146 ideas para cocinas con suelo negro y vigas vistas
Filtrar por
Presupuesto
Ordenar por:Popular hoy
1 - 20 de 146 fotos
Artículo 1 de 3

Imagen de cocinas en L contemporánea abierta con fregadero bajoencimera, armarios con paneles lisos, puertas de armario negras, salpicadero negro, electrodomésticos negros, suelo de cemento, suelo negro, encimeras marrones y vigas vistas

Phase 2 of our Modern Cottage project was the complete renovation of a small, impractical kitchen and dining nook. The client asked for a fresh, bright kitchen with natural light, a pop of color, and clean modern lines. The resulting kitchen features all of the above and incorporates fun details such as a scallop tile backsplash behind the range and artisan touches such as a custom walnut island and floating shelves; a custom metal range hood and hand-made lighting. This kitchen is all that the client asked for and more!

A Hamptons inspired design for Sydney's northern beaches.
Modelo de cocina grande abierta con fregadero sobremueble, armarios estilo shaker, puertas de armario blancas, encimera de cuarzo compacto, salpicadero azul, salpicadero de azulejos tipo metro, electrodomésticos negros, suelo de madera oscura, una isla, suelo negro y vigas vistas
Modelo de cocina grande abierta con fregadero sobremueble, armarios estilo shaker, puertas de armario blancas, encimera de cuarzo compacto, salpicadero azul, salpicadero de azulejos tipo metro, electrodomésticos negros, suelo de madera oscura, una isla, suelo negro y vigas vistas
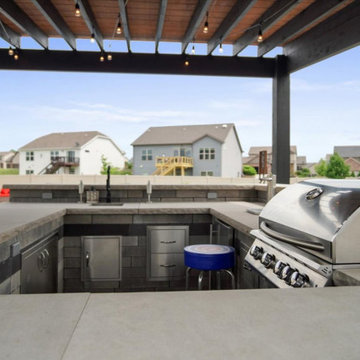
Ejemplo de cocinas en U minimalista pequeño cerrado con fregadero bajoencimera, encimera de piedra caliza, electrodomésticos de acero inoxidable, suelo negro, encimeras blancas y vigas vistas

With a striking, bold design that's both sleek and warm, this modern rustic black kitchen is a beautiful example of the best of both worlds.
When our client from Wendover approached us to re-design their kitchen, they wanted something sleek and sophisticated but also comfortable and warm. We knew just what to do — design and build a contemporary yet cosy kitchen.
This space is about clean, sleek lines. We've chosen Hacker Systemat cabinetry — sleek and sophisticated — in the colours Black and Oak. A touch of warm wood enhances the black units in the form of oak shelves and backsplash. The wooden accents also perfectly match the exposed ceiling trusses, creating a cohesive space.
This modern, inviting space opens up to the garden through glass folding doors, allowing a seamless transition between indoors and out. The area has ample lighting from the garden coming through the glass doors, while the under-cabinet lighting adds to the overall ambience.
The island is built with two types of worksurface: Dekton Laurent (a striking dark surface with gold veins) for cooking and Corian Designer White for eating. Lastly, the space is furnished with black Siemens appliances, which fit perfectly into the dark colour palette of the space.

Foto de cocina comedor lineal tradicional renovada grande con fregadero bajoencimera, armarios con paneles empotrados, Todos los acabados de armarios, encimera de granito, salpicadero metalizado, salpicadero con efecto espejo, electrodomésticos con paneles, suelo de baldosas de porcelana, una isla, suelo negro, encimeras negras y vigas vistas

After a devastating flood for our clients we completely changed this kitchen from outdated and soggy to fabulous and ready for whatever life throws at it. Waterfall quartzite brings the island front and center - pre existing exposed beams were darkened to match the new barn door which hides the coffee bar if needed or just looks fabulous open or closed. As is our signature we love to make our perimeter cabinetry different to our islands as is the case with this black and white color palette. Oversized Gold leaf pendants complete the whole ensemble and we could not be more pleased!

Ejemplo de cocinas en U contemporáneo extra grande con fregadero de doble seno, armarios con paneles lisos, puertas de armario negras, encimera de cemento, salpicadero negro, salpicadero de azulejos de cemento, electrodomésticos negros, suelo de azulejos de cemento, una isla, suelo negro, encimeras negras y vigas vistas

Foto de cocina abovedada retro con armarios con paneles lisos, una isla, suelo negro, vigas vistas, machihembrado, puertas de armario de madera clara, encimera de mármol, salpicadero de mármol y suelo de baldosas de terracota

modern furnishings and a palette of white oak, quartz, and wood paneling create a warm, inviting open kitchen, living and dining space
Imagen de cocinas en L pequeña abierta con armarios con paneles lisos, puertas de armario blancas, encimera de cuarzo compacto, electrodomésticos de acero inoxidable, una isla, encimeras grises, suelo negro, vigas vistas, fregadero bajoencimera y suelo de baldosas de porcelana
Imagen de cocinas en L pequeña abierta con armarios con paneles lisos, puertas de armario blancas, encimera de cuarzo compacto, electrodomésticos de acero inoxidable, una isla, encimeras grises, suelo negro, vigas vistas, fregadero bajoencimera y suelo de baldosas de porcelana

Foto de cocinas en L clásica renovada con fregadero bajoencimera, armarios estilo shaker, puertas de armario beige, salpicadero verde, salpicadero de losas de piedra, una isla, suelo negro, encimeras grises y vigas vistas
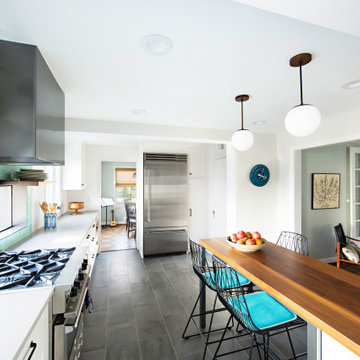
Phase 2 of our Modern Cottage project was the complete renovation of a small, impractical kitchen and dining nook. The client asked for a fresh, bright kitchen with natural light, a pop of color, and clean modern lines. The resulting kitchen features all of the above and incorporates fun details such as a scallop tile backsplash behind the range and artisan touches such as a custom walnut island and floating shelves; a custom metal range hood and hand-made lighting. This kitchen is all that the client asked for and more!

With a striking, bold design that's both sleek and warm, this modern rustic black kitchen is a beautiful example of the best of both worlds.
When our client from Wendover approached us to re-design their kitchen, they wanted something sleek and sophisticated but also comfortable and warm. We knew just what to do — design and build a contemporary yet cosy kitchen.
This space is about clean, sleek lines. We've chosen Hacker Systemat cabinetry — sleek and sophisticated — in the colours Black and Oak. A touch of warm wood enhances the black units in the form of oak shelves and backsplash. The wooden accents also perfectly match the exposed ceiling trusses, creating a cohesive space.
This modern, inviting space opens up to the garden through glass folding doors, allowing a seamless transition between indoors and out. The area has ample lighting from the garden coming through the glass doors, while the under-cabinet lighting adds to the overall ambience.
The island is built with two types of worksurface: Dekton Laurent (a striking dark surface with gold veins) for cooking and Corian Designer White for eating. Lastly, the space is furnished with black Siemens appliances, which fit perfectly into the dark colour palette of the space.
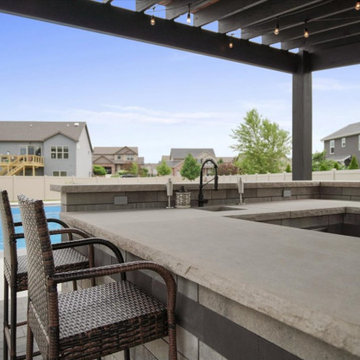
Foto de cocinas en U minimalista pequeño cerrado con fregadero bajoencimera, encimera de piedra caliza, electrodomésticos de acero inoxidable, suelo negro, encimeras blancas y vigas vistas
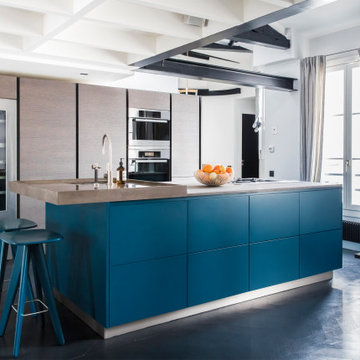
Foto de cocina comedor contemporánea con fregadero bajoencimera, armarios con paneles lisos, puertas de armario marrones, electrodomésticos de acero inoxidable, una isla, suelo negro, encimeras marrones y vigas vistas

Modelo de cocinas en L clásica renovada grande abierta con fregadero bajoencimera, armarios con paneles lisos, puertas de armario de madera clara, encimera de mármol, salpicadero blanco, salpicadero con mosaicos de azulejos, electrodomésticos con paneles, suelo de mármol, una isla, suelo negro, encimeras blancas y vigas vistas

Foto de cocinas en L abovedada campestre con fregadero bajoencimera, armarios estilo shaker, puertas de armario de madera oscura, salpicadero blanco, electrodomésticos de acero inoxidable, suelo de cemento, una isla, suelo negro, encimeras grises, vigas vistas y madera
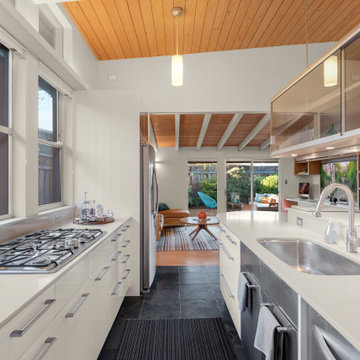
Ejemplo de cocina retro con armarios con paneles lisos, puertas de armario blancas, encimera de cuarzo compacto, electrodomésticos de acero inoxidable, suelo de pizarra, península, suelo negro, encimeras blancas y vigas vistas
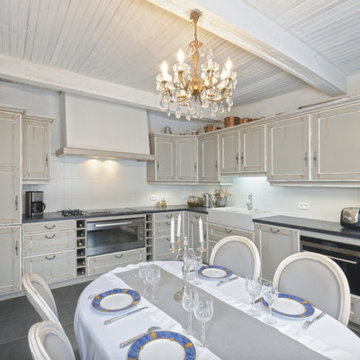
Diseño de cocina gris y negra clásica grande sin isla con fregadero sobremueble, armarios con paneles empotrados, puertas de armario grises, encimera de cuarzo compacto, salpicadero blanco, salpicadero de azulejos de cerámica, electrodomésticos de acero inoxidable, suelo de baldosas de cerámica, suelo negro, encimeras negras y vigas vistas
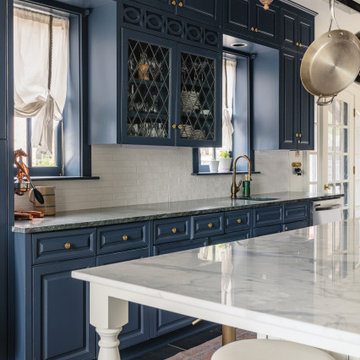
The large island has seating for guests to enjoy a nice breakfast while overlooking the navy blue cabinets, hanging copper pans, and exposed ceiling beams. It is the perfect spot for gathering with friends and family to cook a delicious meal.
146 ideas para cocinas con suelo negro y vigas vistas
1