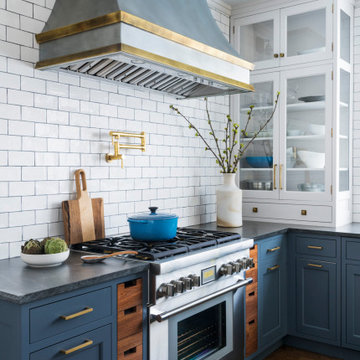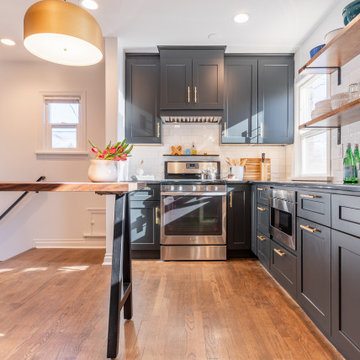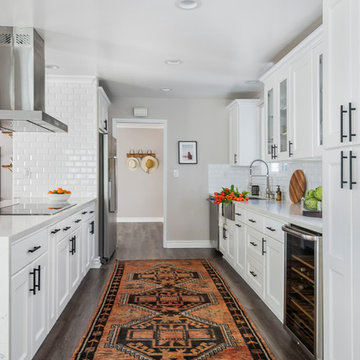342.314 ideas para cocinas con suelo marrón y suelo naranja
Filtrar por
Presupuesto
Ordenar por:Popular hoy
61 - 80 de 342.314 fotos
Artículo 1 de 3

As part of the kitchen reconfiguration, we sacrificed a small window to build out a compact and efficient walk-in pantry. This well-organized space was designed with a combination of drawers, adjustable shelves and counter space. Eliminating countertop appliances from the main kitchen helps keep the space clutter-free.

After the unforgettable 2020 shut down we were finally able to get some great pictures of a home we rebuilt after a destructive fire that had burned over 60% of their home. 2020 has been an interesting year for the construction business but thankful we've been able to stay busy & you can look forward to many more project photos to come.

The first floor of this historic home was once a general store. It was broken up into small rooms when it was turned into residential space, but we knew we could create a bright and cheery kitchen by taking down the walls and opening it up. The window sill heights were lifted which allowed us to maximize cabinetry and counter space along the long wall. We aimed to keep things light and bright by opting for floating shelves instead of heavy upper cabinets on that wall and took the subway tile up to the ceiling, adding a little bit of shine all the way up. The pendant lights are clear glass orbs which add style without heaviness. See-through counter stools offer comfort and convenience while still feeling airy. Touches of brass in the lights, stools and decor add sparkle and interest.
The wainscoting on the wall behind the island was an original feature in the dining room, and we continued it along this wall to honor the original character of the house.
Taking down the walls also gave us plenty of room for an 11 foot long island, perfect for accommodating this family of five. The island is a rich walnut while the perimeter cabinets are a soft green. White quartz countertops sit atop both the cabinetry and the island and are a link to the white tile walls and wainscoting.

Around the corner in the kitchen, the stained rift sawn walnut is repeated on some of the cabinetry and the vent hood, again providing a warm contrast to the cool white pallet. The porcelain countertops and backsplash are a convincing substitute for Calacatta gold at a fraction of the price and much more durability, and the 2” mitered edge and waterfall sides add luxury. The glass stacks back into the wall and allows seamless access to the home’s stunning outdoor kitchen, dining and lounge.

Imagen de cocinas en L campestre pequeña cerrada con fregadero sobremueble, armarios estilo shaker, puertas de armario verdes, encimera de esteatita, salpicadero negro, salpicadero de losas de piedra, electrodomésticos de acero inoxidable, suelo laminado, una isla, suelo marrón y encimeras negras

Ejemplo de cocina campestre de tamaño medio con fregadero sobremueble, encimera de cuarzo compacto, salpicadero blanco, salpicadero de azulejos de cerámica, electrodomésticos de acero inoxidable, suelo de madera clara, una isla, suelo marrón, encimeras blancas, armarios estilo shaker, puertas de armario marrones y todos los diseños de techos

На небольшом пространстве удалось уместить полноценную кухню с барной стойкой. Фартук отделан терраццо
Ejemplo de cocina escandinava pequeña con fregadero de un seno, armarios con paneles lisos, puertas de armarios rosa, encimera de madera, salpicadero multicolor, salpicadero de azulejos de porcelana, electrodomésticos de acero inoxidable, suelo de madera en tonos medios, suelo marrón y encimeras marrones
Ejemplo de cocina escandinava pequeña con fregadero de un seno, armarios con paneles lisos, puertas de armarios rosa, encimera de madera, salpicadero multicolor, salpicadero de azulejos de porcelana, electrodomésticos de acero inoxidable, suelo de madera en tonos medios, suelo marrón y encimeras marrones

Modelo de cocina escandinava pequeña con fregadero bajoencimera, armarios estilo shaker, puertas de armario de madera clara, encimera de cuarzo compacto, salpicadero beige, salpicadero de azulejos de cerámica, electrodomésticos de acero inoxidable, suelo de madera oscura, una isla, suelo marrón y encimeras blancas

Warm farmhouse kitchen nestled in the suburbs has a welcoming feel, with soft repose gray cabinets, two islands for prepping and entertaining and warm wood contrasts.

Diseño de cocina marinera con despensa, fregadero sobremueble, armarios con rebordes decorativos, puertas de armario blancas, encimera de mármol, salpicadero blanco, salpicadero de mármol, electrodomésticos de acero inoxidable, suelo de madera en tonos medios, dos o más islas, suelo marrón, encimeras blancas y machihembrado

Foto de cocina tradicional renovada con fregadero bajoencimera, armarios estilo shaker, puertas de armario azules, encimera de cuarzo compacto, salpicadero verde, electrodomésticos de acero inoxidable, suelo de madera en tonos medios, península, suelo marrón y encimeras blancas

We were commissioned to design and build a new kitchen for this terraced side extension. The clients were quite specific about their style and ideas. After a few variations they fell in love with the floating island idea with fluted solid Utile. The Island top is 100% rubber and the main kitchen run work top is recycled resin and plastic. The cut out handles are replicas of an existing midcentury sideboard.
MATERIALS – Sapele wood doors and slats / birch ply doors with Forbo / Krion work tops / Flute glass.

Deep tones of gently weathered grey and brown. A modern look that still respects the timelessness of natural wood.
Diseño de cocina comedor retro de tamaño medio con fregadero de un seno, armarios con rebordes decorativos, puertas de armario grises, encimera de granito, salpicadero blanco, salpicadero de azulejos de cerámica, electrodomésticos de acero inoxidable, suelo vinílico, una isla, suelo marrón y encimeras blancas
Diseño de cocina comedor retro de tamaño medio con fregadero de un seno, armarios con rebordes decorativos, puertas de armario grises, encimera de granito, salpicadero blanco, salpicadero de azulejos de cerámica, electrodomésticos de acero inoxidable, suelo vinílico, una isla, suelo marrón y encimeras blancas

Foto de cocina vintage grande con fregadero bajoencimera, armarios con paneles lisos, puertas de armario de madera en tonos medios, encimera de cuarcita, salpicadero azul, salpicadero de azulejos de cerámica, electrodomésticos con paneles, suelo de madera en tonos medios, una isla, suelo marrón y encimeras blancas

Ejemplo de cocinas en U clásico renovado pequeño con fregadero bajoencimera, armarios estilo shaker, puertas de armario grises, encimera de cuarzo compacto, salpicadero blanco, salpicadero de azulejos tipo metro, electrodomésticos de acero inoxidable, suelo de madera en tonos medios, encimeras blancas y suelo marrón

Designer Sarah Robertson of Studio Dearborn helped a neighbor and friend to update a “builder grade” kitchen into a personal, family space that feels luxurious and inviting.
The homeowner wanted to solve a number of storage and flow problems in the kitchen, including a wasted area dedicated to a desk, too-little pantry storage, and her wish for a kitchen bar. The all white builder kitchen lacked character, and the client wanted to inject color, texture and personality into the kitchen while keeping it classic.

Imagen de cocina alargada y blanca y madera nórdica de tamaño medio abierta con fregadero de un seno, armarios con paneles lisos, puertas de armario blancas, encimera de cuarzo compacto, salpicadero blanco, puertas de cuarzo sintético, electrodomésticos de acero inoxidable, suelo de madera en tonos medios, una isla, suelo marrón y encimeras blancas

Updated Tudor kitchen in Denver's Mayfair neighborhood boasts brushed brass fixtures, dark cabinets, original wood flooring, walnut butcher block, and quartz countertops.

Tennille Joy Interiors Custom Laundry with herringbone tiled splashback and shaker style cabinets.
Imagen de cocina lineal tradicional renovada grande con fregadero encastrado, armarios con paneles con relieve, puertas de armario blancas, encimera de cuarzo compacto, salpicadero blanco, salpicadero de azulejos en listel, suelo de madera en tonos medios, suelo marrón y encimeras blancas
Imagen de cocina lineal tradicional renovada grande con fregadero encastrado, armarios con paneles con relieve, puertas de armario blancas, encimera de cuarzo compacto, salpicadero blanco, salpicadero de azulejos en listel, suelo de madera en tonos medios, suelo marrón y encimeras blancas

Ejemplo de cocina tradicional renovada con fregadero sobremueble, armarios estilo shaker, puertas de armario blancas, salpicadero de azulejos tipo metro, electrodomésticos de acero inoxidable, suelo de madera en tonos medios, península, suelo marrón y encimeras blancas
342.314 ideas para cocinas con suelo marrón y suelo naranja
4