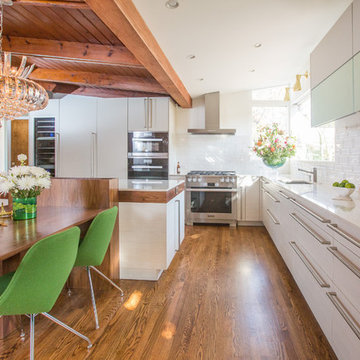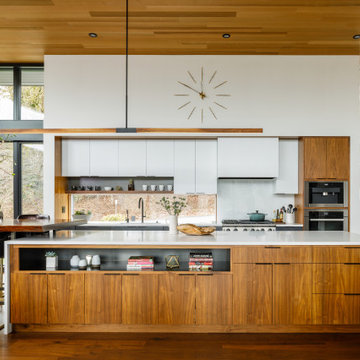1.698 ideas para cocinas con suelo marrón y madera
Filtrar por
Presupuesto
Ordenar por:Popular hoy
21 - 40 de 1698 fotos
Artículo 1 de 3

Modelo de cocinas en L contemporánea con armarios con paneles lisos, puertas de armario blancas, suelo de madera en tonos medios, una isla, suelo marrón, encimeras grises y madera

Kitchen after
Modelo de cocinas en U abovedado abierto con fregadero sobremueble, armarios estilo shaker, puertas de armario de madera oscura, suelo de madera oscura, una isla, suelo marrón, encimeras beige y madera
Modelo de cocinas en U abovedado abierto con fregadero sobremueble, armarios estilo shaker, puertas de armario de madera oscura, suelo de madera oscura, una isla, suelo marrón, encimeras beige y madera

Foto de cocinas en L abovedada rural abierta sin isla con fregadero sobremueble, armarios estilo shaker, puertas de armario naranjas, salpicadero blanco, salpicadero de azulejos tipo metro, electrodomésticos con paneles, suelo de madera oscura, suelo marrón, encimeras beige, vigas vistas y madera

Mom's old home is transformed for the next generation to gather and entertain.
Foto de cocina tradicional grande con fregadero sobremueble, armarios con paneles empotrados, puertas de armario blancas, encimera de cuarzo compacto, salpicadero blanco, salpicadero de azulejos de cerámica, electrodomésticos con paneles, suelo de baldosas de cerámica, una isla, suelo marrón, encimeras blancas y madera
Foto de cocina tradicional grande con fregadero sobremueble, armarios con paneles empotrados, puertas de armario blancas, encimera de cuarzo compacto, salpicadero blanco, salpicadero de azulejos de cerámica, electrodomésticos con paneles, suelo de baldosas de cerámica, una isla, suelo marrón, encimeras blancas y madera

Modern, open concept kitchen on a horse farm
Imagen de cocinas en L abovedada campestre abierta con dos o más islas, fregadero bajoencimera, armarios estilo shaker, puertas de armario verdes, suelo de madera en tonos medios, suelo marrón, encimeras grises, vigas vistas y madera
Imagen de cocinas en L abovedada campestre abierta con dos o más islas, fregadero bajoencimera, armarios estilo shaker, puertas de armario verdes, suelo de madera en tonos medios, suelo marrón, encimeras grises, vigas vistas y madera

White Poggen Pohl cabinetry and Miele Appliances
Foto de cocina retro de tamaño medio con fregadero bajoencimera, armarios con paneles lisos, puertas de armario blancas, salpicadero blanco, electrodomésticos con paneles, suelo de madera en tonos medios, una isla, suelo marrón, encimeras blancas, madera, encimera de cuarzo compacto y salpicadero de azulejos de cerámica
Foto de cocina retro de tamaño medio con fregadero bajoencimera, armarios con paneles lisos, puertas de armario blancas, salpicadero blanco, electrodomésticos con paneles, suelo de madera en tonos medios, una isla, suelo marrón, encimeras blancas, madera, encimera de cuarzo compacto y salpicadero de azulejos de cerámica

These homeowners were ready to update the home they had built when their girls were young. This was not a full gut remodel. The perimeter cabinetry mostly stayed but got new doors and height added at the top. The island and tall wood stained cabinet to the left of the sink are new and custom built and I hand-drew the design of the new range hood. The beautiful reeded detail came from our idea to add this special element to the new island and cabinetry. Bringing it over to the hood just tied everything together. We were so in love with this stunning Quartzite we chose for the countertops we wanted to feature it further in a custom apron-front sink. We were in love with the look of Zellige tile and it seemed like the perfect space to use it in.

For this bright & transitional kitchen with added contrast, our clients were not afraid to mix metal finishes. You see this in the cabinet hardware, range hood, and plumbing and lighting fixtures.
Photography: Scott Amundson Photography

Фото - Сабухи Новрузов
Modelo de cocina lineal urbana abierta sin isla con fregadero sobremueble, armarios con paneles con relieve, puertas de armario rojas, salpicadero marrón, salpicadero de ladrillos, electrodomésticos de acero inoxidable, suelo de madera en tonos medios, suelo marrón, encimeras blancas, vigas vistas y madera
Modelo de cocina lineal urbana abierta sin isla con fregadero sobremueble, armarios con paneles con relieve, puertas de armario rojas, salpicadero marrón, salpicadero de ladrillos, electrodomésticos de acero inoxidable, suelo de madera en tonos medios, suelo marrón, encimeras blancas, vigas vistas y madera

White Poggen Pohl cabinetry and Miele Appliances
Foto de cocina vintage de tamaño medio con fregadero bajoencimera, armarios con paneles lisos, puertas de armario blancas, salpicadero blanco, electrodomésticos con paneles, suelo de madera en tonos medios, una isla, suelo marrón, encimeras blancas, madera, encimera de cuarzo compacto y salpicadero de azulejos de cerámica
Foto de cocina vintage de tamaño medio con fregadero bajoencimera, armarios con paneles lisos, puertas de armario blancas, salpicadero blanco, electrodomésticos con paneles, suelo de madera en tonos medios, una isla, suelo marrón, encimeras blancas, madera, encimera de cuarzo compacto y salpicadero de azulejos de cerámica

Imagen de cocinas en L costera con fregadero bajoencimera, armarios estilo shaker, puertas de armario blancas, salpicadero blanco, una isla, suelo marrón, encimeras marrones y madera

These homeowners were ready to update the home they had built when their girls were young. This was not a full gut remodel. The perimeter cabinetry mostly stayed but got new doors and height added at the top. The island and tall wood stained cabinet to the left of the sink are new and custom built and I hand-drew the design of the new range hood. The beautiful reeded detail came from our idea to add this special element to the new island and cabinetry. Bringing it over to the hood just tied everything together. We were so in love with this stunning Quartzite we chose for the countertops we wanted to feature it further in a custom apron-front sink. We were in love with the look of Zellige tile and it seemed like the perfect space to use it in.

Imagen de cocina comedor retro pequeña con fregadero bajoencimera, armarios con paneles empotrados, puertas de armario blancas, encimera de cuarzo compacto, salpicadero blanco, salpicadero de azulejos de cerámica, electrodomésticos de acero inoxidable, suelo de madera clara, suelo marrón, encimeras grises y madera

Our clients approached us nearly two years ago seeking professional guidance amid the overwhelming selection process and challenges in visualizing the final outcome of their Kokomo, IN, new build construction. The final result is a warm, sophisticated sanctuary that effortlessly embodies comfort and elegance.
This open-concept kitchen features two islands – one dedicated to meal prep and the other for dining. Abundant storage in stylish cabinets enhances functionality. Thoughtful lighting design illuminates the space, and a breakfast area adjacent to the kitchen completes the seamless blend of style and practicality.
...
Project completed by Wendy Langston's Everything Home interior design firm, which serves Carmel, Zionsville, Fishers, Westfield, Noblesville, and Indianapolis.
For more about Everything Home, see here: https://everythinghomedesigns.com/
To learn more about this project, see here: https://everythinghomedesigns.com/portfolio/kokomo-luxury-home-interior-design/

Imagen de cocina clásica renovada de tamaño medio con fregadero de doble seno, armarios estilo shaker, puertas de armario blancas, encimera de granito, salpicadero con mosaicos de azulejos, electrodomésticos blancos, una isla, suelo marrón, encimeras blancas y madera

Modelo de cocinas en L abovedada de estilo de casa de campo pequeña sin isla con fregadero encastrado, armarios con paneles lisos, puertas de armario beige, encimera de azulejos, salpicadero blanco, salpicadero de azulejos tipo metro, electrodomésticos de colores, suelo de madera en tonos medios, suelo marrón, encimeras blancas y madera

Modelo de cocina vintage con armarios con paneles lisos, puertas de armario blancas, salpicadero blanco, electrodomésticos de acero inoxidable, una isla, suelo marrón, encimeras blancas y madera

The mountain vibes are strong in this rustic industrial kitchen with textured dark wood cabinetry, an iron wrapped hood, milk globe pendants, black shiplap walls, and black counter tops and backsplash.

This 2,500 square-foot home, combines the an industrial-meets-contemporary gives its owners the perfect place to enjoy their rustic 30- acre property. Its multi-level rectangular shape is covered with corrugated red, black, and gray metal, which is low-maintenance and adds to the industrial feel.
Encased in the metal exterior, are three bedrooms, two bathrooms, a state-of-the-art kitchen, and an aging-in-place suite that is made for the in-laws. This home also boasts two garage doors that open up to a sunroom that brings our clients close nature in the comfort of their own home.
The flooring is polished concrete and the fireplaces are metal. Still, a warm aesthetic abounds with mixed textures of hand-scraped woodwork and quartz and spectacular granite counters. Clean, straight lines, rows of windows, soaring ceilings, and sleek design elements form a one-of-a-kind, 2,500 square-foot home

Foto de cocinas en L tradicional renovada grande con armarios con paneles con relieve, puertas de armario de madera oscura, salpicadero blanco, salpicadero de azulejos tipo metro, electrodomésticos de acero inoxidable, una isla, suelo marrón, encimeras grises y madera
1.698 ideas para cocinas con suelo marrón y madera
2