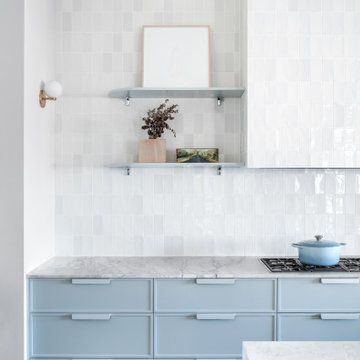1.698 ideas para cocinas con suelo marrón y madera
Filtrar por
Presupuesto
Ordenar por:Popular hoy
141 - 160 de 1698 fotos
Artículo 1 de 3
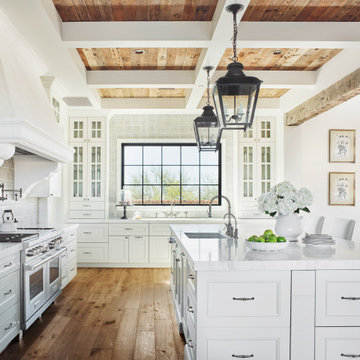
Modelo de cocina clásica con fregadero bajoencimera, armarios con paneles empotrados, puertas de armario blancas, salpicadero verde, electrodomésticos de acero inoxidable, suelo de madera en tonos medios, una isla, suelo marrón, encimeras blancas, casetón, vigas vistas y madera

Foto de cocina actual abierta con fregadero bajoencimera, armarios con paneles lisos, puertas de armario de madera oscura, salpicadero blanco, electrodomésticos con paneles, suelo de madera en tonos medios, una isla, suelo marrón, encimeras multicolor, vigas vistas y madera

This 2,500 square-foot home, combines the an industrial-meets-contemporary gives its owners the perfect place to enjoy their rustic 30- acre property. Its multi-level rectangular shape is covered with corrugated red, black, and gray metal, which is low-maintenance and adds to the industrial feel.
Encased in the metal exterior, are three bedrooms, two bathrooms, a state-of-the-art kitchen, and an aging-in-place suite that is made for the in-laws. This home also boasts two garage doors that open up to a sunroom that brings our clients close nature in the comfort of their own home.
The flooring is polished concrete and the fireplaces are metal. Still, a warm aesthetic abounds with mixed textures of hand-scraped woodwork and quartz and spectacular granite counters. Clean, straight lines, rows of windows, soaring ceilings, and sleek design elements form a one-of-a-kind, 2,500 square-foot home
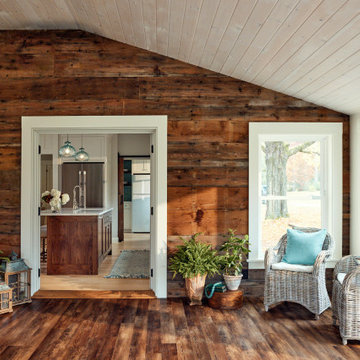
This 1850's Farmhouse received a large addition to accommodate a new kitchen and large walk-in pantry along with a large sunroom. Several vintage items that were originally found in the home were repurposed and utilized in the new spaces along with some found items and new items that have a period look and feel. The key goal of this space was to incorporate this large addition and new kitchen into the existing home and make it feel as if it had always been there.
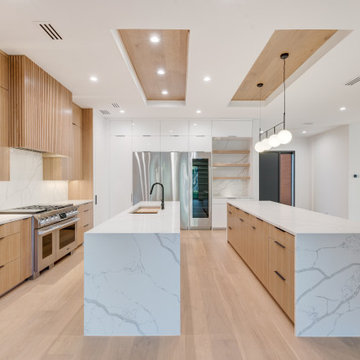
Diseño de cocinas en U retro abierto con fregadero bajoencimera, armarios con paneles lisos, puertas de armario de madera clara, encimera de cuarzo compacto, salpicadero blanco, salpicadero de losas de piedra, electrodomésticos de acero inoxidable, suelo de madera clara, dos o más islas, suelo marrón, encimeras blancas y madera
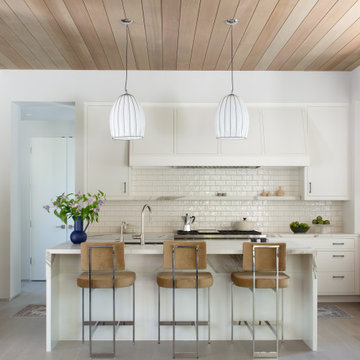
Ejemplo de cocinas en U contemporáneo con fregadero sobremueble, armarios con paneles lisos, puertas de armario blancas, encimera de mármol, salpicadero blanco, salpicadero de azulejos tipo metro, electrodomésticos con paneles, suelo de madera en tonos medios, una isla, suelo marrón, encimeras multicolor y madera

Ejemplo de cocinas en L tradicional renovada pequeña con armarios con paneles lisos, puertas de armario verdes, encimera de madera, electrodomésticos blancos, suelo de madera en tonos medios, península, suelo marrón, encimeras marrones y madera
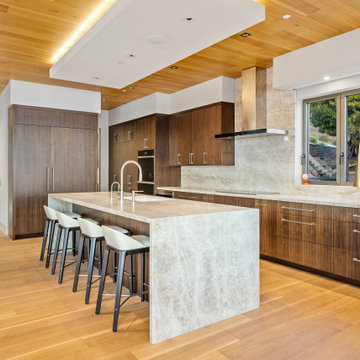
Diseño de cocina comedor actual grande con fregadero de un seno, armarios abiertos, puertas de armario marrones, encimera de granito, salpicadero beige, puertas de granito, electrodomésticos de acero inoxidable, suelo de madera clara, una isla, suelo marrón, encimeras beige y madera
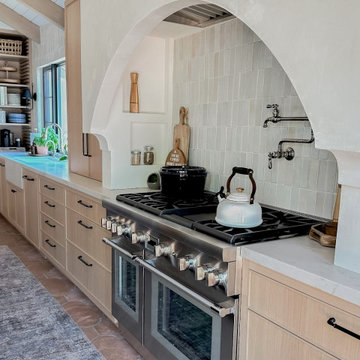
Design Build Custom Modern Transitional Kitchen remodel with custom aplus cabinets in Yorba Linda Orange County
Foto de cocinas en L minimalista de tamaño medio con despensa, fregadero sobremueble, armarios estilo shaker, puertas de armario de madera clara, encimera de laminado, salpicadero multicolor, salpicadero de azulejos de cerámica, electrodomésticos de acero inoxidable, suelo de azulejos de cemento, una isla, suelo marrón, encimeras blancas y madera
Foto de cocinas en L minimalista de tamaño medio con despensa, fregadero sobremueble, armarios estilo shaker, puertas de armario de madera clara, encimera de laminado, salpicadero multicolor, salpicadero de azulejos de cerámica, electrodomésticos de acero inoxidable, suelo de azulejos de cemento, una isla, suelo marrón, encimeras blancas y madera
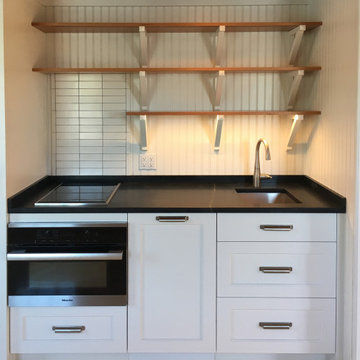
The efficiency kitchen
Foto de cocina comedor lineal costera pequeña sin isla con fregadero bajoencimera, armarios estilo shaker, puertas de armario blancas, encimera de esteatita, salpicadero blanco, salpicadero de azulejos de cerámica, electrodomésticos de acero inoxidable, suelo de madera clara, suelo marrón, encimeras negras y madera
Foto de cocina comedor lineal costera pequeña sin isla con fregadero bajoencimera, armarios estilo shaker, puertas de armario blancas, encimera de esteatita, salpicadero blanco, salpicadero de azulejos de cerámica, electrodomésticos de acero inoxidable, suelo de madera clara, suelo marrón, encimeras negras y madera

Foto de cocina abovedada actual abierta con fregadero bajoencimera, armarios con paneles lisos, puertas de armario de madera en tonos medios, electrodomésticos de acero inoxidable, suelo de madera oscura, una isla, suelo marrón, encimeras grises y madera
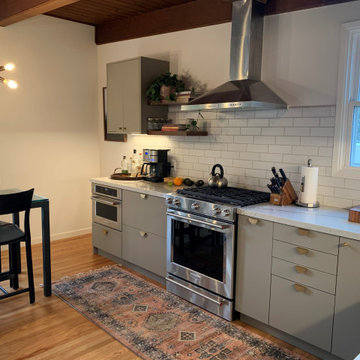
From Outdated Layout to Open Concept IKEA Kitchen.
Imagen de cocina vintage de tamaño medio sin isla con fregadero bajoencimera, armarios con paneles lisos, puertas de armario grises, encimera de cuarcita, salpicadero blanco, salpicadero de azulejos tipo metro, electrodomésticos de acero inoxidable, suelo de madera clara, suelo marrón, encimeras grises y madera
Imagen de cocina vintage de tamaño medio sin isla con fregadero bajoencimera, armarios con paneles lisos, puertas de armario grises, encimera de cuarcita, salpicadero blanco, salpicadero de azulejos tipo metro, electrodomésticos de acero inoxidable, suelo de madera clara, suelo marrón, encimeras grises y madera
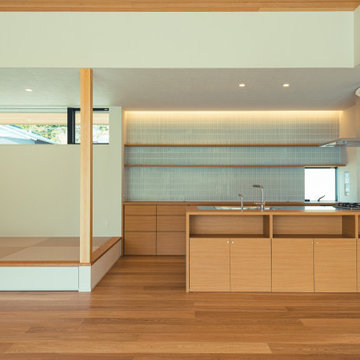
自然と共に暮らす家-和モダンの平屋
木造・平屋、和モダンの一戸建て住宅。
田園風景の中で、「建築・デザイン」×「自然・アウトドア」が融合し、「豊かな暮らし」を実現する住まいです。
Ejemplo de cocina lineal abierta con puertas de armario de madera oscura, encimera de acero inoxidable, salpicadero blanco, salpicadero de azulejos de cemento, electrodomésticos de acero inoxidable, suelo de madera en tonos medios, península, suelo marrón, encimeras grises y madera
Ejemplo de cocina lineal abierta con puertas de armario de madera oscura, encimera de acero inoxidable, salpicadero blanco, salpicadero de azulejos de cemento, electrodomésticos de acero inoxidable, suelo de madera en tonos medios, península, suelo marrón, encimeras grises y madera

Modelo de cocina comedor minimalista grande con fregadero de doble seno, armarios con paneles lisos, puertas de armario grises, encimera de cuarcita, salpicadero negro, puertas de granito, electrodomésticos de acero inoxidable, suelo de madera clara, una isla, suelo marrón, encimeras negras y madera
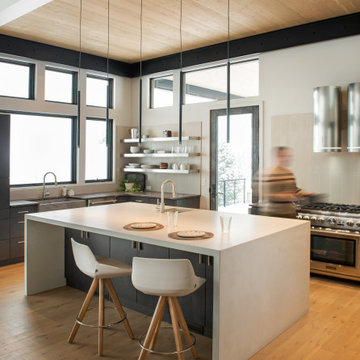
Residential project at Yellowstone Club, Big Sky, MT
Imagen de cocina contemporánea grande con fregadero sobremueble, armarios con paneles lisos, puertas de armario negras, salpicadero blanco, salpicadero de azulejos de cerámica, electrodomésticos de acero inoxidable, suelo de madera clara, una isla, suelo marrón, encimeras blancas y madera
Imagen de cocina contemporánea grande con fregadero sobremueble, armarios con paneles lisos, puertas de armario negras, salpicadero blanco, salpicadero de azulejos de cerámica, electrodomésticos de acero inoxidable, suelo de madera clara, una isla, suelo marrón, encimeras blancas y madera

A combination of quarter sawn white oak material with kerf cuts creates harmony between the cabinets and the warm, modern architecture of the home. We mirrored the waterfall of the island to the base cabinets on the range wall. This project was unique because the client wanted the same kitchen layout as their previous home but updated with modern lines to fit the architecture. Floating shelves were swapped out for an open tile wall, and we added a double access countertwall cabinet to the right of the range for additional storage. This cabinet has hidden front access storage using an intentionally placed kerf cut and modern handleless design. The kerf cut material at the knee space of the island is extended to the sides, emphasizing a sense of depth. The palette is neutral with warm woods, dark stain, light surfaces, and the pearlescent tone of the backsplash; giving the client’s art collection a beautiful neutral backdrop to be celebrated.
For the laundry we chose a micro shaker style cabinet door for a clean, transitional design. A folding surface over the washer and dryer as well as an intentional space for a dog bed create a space as functional as it is lovely. The color of the wall picks up on the tones of the beautiful marble tile floor and an art wall finishes out the space.
In the master bath warm taupe tones of the wall tile play off the warm tones of the textured laminate cabinets. A tiled base supports the vanity creating a floating feel while also providing accessibility as well as ease of cleaning.
An entry coat closet designed to feel like a furniture piece in the entry flows harmoniously with the warm taupe finishes of the brick on the exterior of the home. We also brought the kerf cut of the kitchen in and used a modern handleless design.
The mudroom provides storage for coats with clothing rods as well as open cubbies for a quick and easy space to drop shoes. Warm taupe was brought in from the entry and paired with the micro shaker of the laundry.
In the guest bath we combined the kerf cut of the kitchen and entry in a stained maple to play off the tones of the shower tile and dynamic Patagonia granite countertops.
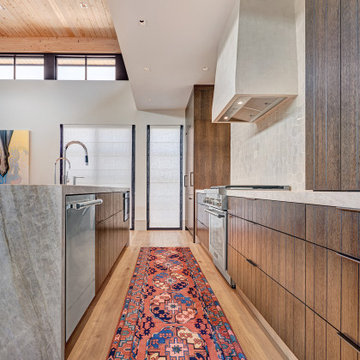
A combination of quarter sawn white oak material with kerf cuts creates harmony between the cabinets and the warm, modern architecture of the home. We mirrored the waterfall of the island to the base cabinets on the range wall. This project was unique because the client wanted the same kitchen layout as their previous home but updated with modern lines to fit the architecture. Floating shelves were swapped out for an open tile wall, and we added a double access countertwall cabinet to the right of the range for additional storage. This cabinet has hidden front access storage using an intentionally placed kerf cut and modern handleless design. The kerf cut material at the knee space of the island is extended to the sides, emphasizing a sense of depth. The palette is neutral with warm woods, dark stain, light surfaces, and the pearlescent tone of the backsplash; giving the client’s art collection a beautiful neutral backdrop to be celebrated.
For the laundry we chose a micro shaker style cabinet door for a clean, transitional design. A folding surface over the washer and dryer as well as an intentional space for a dog bed create a space as functional as it is lovely. The color of the wall picks up on the tones of the beautiful marble tile floor and an art wall finishes out the space.
In the master bath warm taupe tones of the wall tile play off the warm tones of the textured laminate cabinets. A tiled base supports the vanity creating a floating feel while also providing accessibility as well as ease of cleaning.
An entry coat closet designed to feel like a furniture piece in the entry flows harmoniously with the warm taupe finishes of the brick on the exterior of the home. We also brought the kerf cut of the kitchen in and used a modern handleless design.
The mudroom provides storage for coats with clothing rods as well as open cubbies for a quick and easy space to drop shoes. Warm taupe was brought in from the entry and paired with the micro shaker of the laundry.
In the guest bath we combined the kerf cut of the kitchen and entry in a stained maple to play off the tones of the shower tile and dynamic Patagonia granite countertops.
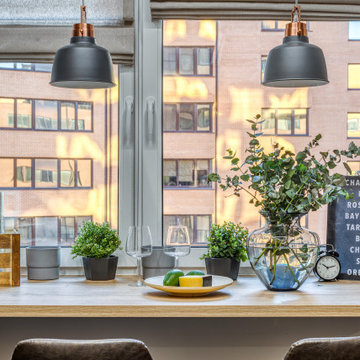
Imagen de cocina contemporánea con fregadero de doble seno, armarios con paneles lisos, puertas de armario marrones, encimera de madera, salpicadero negro, salpicadero de azulejos de porcelana, electrodomésticos negros, suelo de madera en tonos medios, una isla, suelo marrón, encimeras marrones y madera
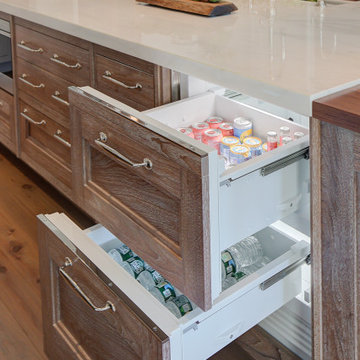
Bakes & Kropp remodeled this former showhouse kitchen to reflect the personalities of its owners—and with 450 square feet to work with, the team had plenty of space to be creative. The kitchen now includes two sinks, two dishwashers, two fridges, and a large French Top stove to support the owner’s preferred cooking style. The space is elegant but comfortable and carefully blends a mixture of walnut, painted cabinetry, stone, and metal accents.
Just a few standout design details include the walnut ceiling patterning, the metal mesh overlay on the cabinet doors sourced from Armac Martin, and a custom range hood unlike any the Bakes & Kropp team had created before.
1.698 ideas para cocinas con suelo marrón y madera
8
