846 ideas para cocinas con suelo gris y casetón
Filtrar por
Presupuesto
Ordenar por:Popular hoy
81 - 100 de 846 fotos
Artículo 1 de 3

Imagen de cocina minimalista pequeña con fregadero encastrado, armarios estilo shaker, puertas de armario grises, encimera de cuarzo compacto, salpicadero beige, salpicadero de mármol, electrodomésticos negros, suelo de baldosas de porcelana, una isla, suelo gris, encimeras blancas y casetón
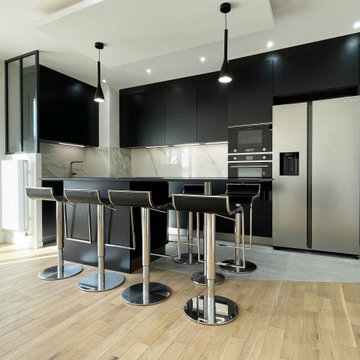
Imagen de cocinas en L gris y negra minimalista de tamaño medio abierta con fregadero integrado, armarios con paneles lisos, puertas de armario negras, encimera de granito, salpicadero blanco, salpicadero de mármol, electrodomésticos de acero inoxidable, una isla, suelo gris, encimeras negras y casetón
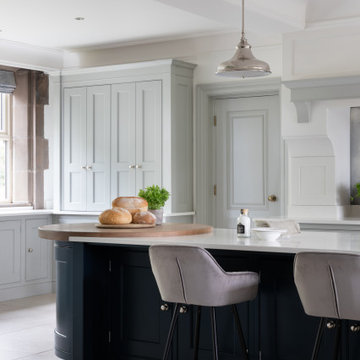
We are proud to present this breath-taking kitchen design that blends traditional and modern elements to create a truly unique and personal space.
Upon entering, the Crittal-style doors reveal the beautiful interior of the kitchen, complete with a bespoke island that boasts a curved bench seat that can comfortably seat four people. The island also features seating for three, a Quooker tap, AGA oven, and a rounded oak table top, making it the perfect space for entertaining guests. The mirror splashback adds a touch of elegance and luxury, while the traditional high ceilings and bi-fold doors allow plenty of natural light to flood the room.
The island is not just a functional space, but a stunning piece of design as well. The curved cupboards and round oak butchers block are beautifully complemented by the quartz worktops and worktop break-front. The traditional pilasters, nickel handles, and cup pulls add to the timeless feel of the space, while the bespoke serving tray in oak, integrated into the island, is a delightful touch.
Designing for large spaces is always a challenge, as you don't want to overwhelm or underwhelm the space. This kitchen is no exception, but the designers have successfully created a space that is both functional and beautiful. Each drawer and cabinet has its own designated use, and the dovetail solid oak draw boxes add an elegant touch to the overall bespoke kitchen.
Each design is tailored to the household, as the designers aim to recreate the period property's individual character whilst mixing traditional and modern kitchen design principles. Whether you're a home cook or a professional chef, this kitchen has everything you need to create your culinary masterpieces.
This kitchen truly is a work of art, and I can't wait for you to see it for yourself! Get ready to be inspired by the beauty, functionality, and timeless style of this bespoke kitchen, designed specifically for your household.
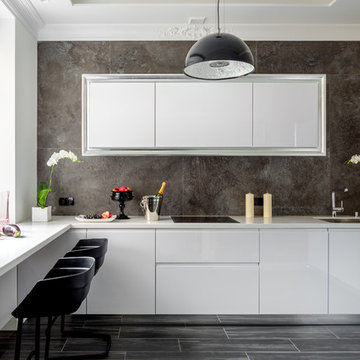
Архитекторы: Дмитрий Глушков, Фёдор Селенин; Фото: Антон Лихтарович
Diseño de cocina bohemia de tamaño medio sin isla con fregadero bajoencimera, armarios con rebordes decorativos, puertas de armario blancas, encimera de acrílico, salpicadero marrón, salpicadero de azulejos de porcelana, electrodomésticos blancos, suelo de madera en tonos medios, suelo gris, encimeras blancas y casetón
Diseño de cocina bohemia de tamaño medio sin isla con fregadero bajoencimera, armarios con rebordes decorativos, puertas de armario blancas, encimera de acrílico, salpicadero marrón, salpicadero de azulejos de porcelana, electrodomésticos blancos, suelo de madera en tonos medios, suelo gris, encimeras blancas y casetón
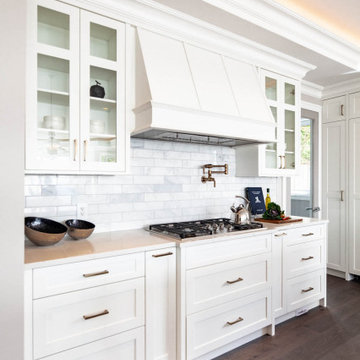
Modelo de cocina clásica renovada extra grande con fregadero de doble seno, armarios estilo shaker, puertas de armario de madera oscura, encimera de cuarzo compacto, salpicadero verde, salpicadero de mármol, electrodomésticos de acero inoxidable, suelo de madera en tonos medios, una isla, suelo gris, encimeras amarillas y casetón
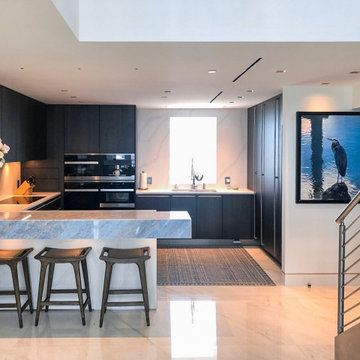
Kitchen with smoked Oak Cabinetry and backlit Stone Elements, vertical Channel Profiles
Imagen de cocinas en U contemporáneo grande abierto con fregadero bajoencimera, armarios con paneles lisos, puertas de armario marrones, encimera de cuarzo compacto, salpicadero blanco, puertas de cuarzo sintético, electrodomésticos de acero inoxidable, suelo de mármol, península, suelo gris, encimeras blancas y casetón
Imagen de cocinas en U contemporáneo grande abierto con fregadero bajoencimera, armarios con paneles lisos, puertas de armario marrones, encimera de cuarzo compacto, salpicadero blanco, puertas de cuarzo sintético, electrodomésticos de acero inoxidable, suelo de mármol, península, suelo gris, encimeras blancas y casetón

Foto de cocinas en U moderno grande abierto con fregadero bajoencimera, armarios con paneles lisos, puertas de armario de madera oscura, encimera de mármol, salpicadero metalizado, electrodomésticos de acero inoxidable, suelo de pizarra, una isla, suelo gris, encimeras blancas y casetón
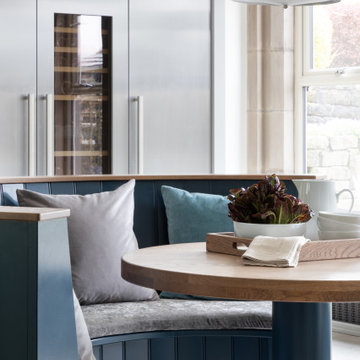
We are proud to present this breath-taking kitchen design that blends traditional and modern elements to create a truly unique and personal space.
Upon entering, the Crittal-style doors reveal the beautiful interior of the kitchen, complete with a bespoke island that boasts a curved bench seat that can comfortably seat four people. The island also features seating for three, a Quooker tap, AGA oven, and a rounded oak table top, making it the perfect space for entertaining guests. The mirror splashback adds a touch of elegance and luxury, while the traditional high ceilings and bi-fold doors allow plenty of natural light to flood the room.
The island is not just a functional space, but a stunning piece of design as well. The curved cupboards and round oak butchers block are beautifully complemented by the quartz worktops and worktop break-front. The traditional pilasters, nickel handles, and cup pulls add to the timeless feel of the space, while the bespoke serving tray in oak, integrated into the island, is a delightful touch.
Designing for large spaces is always a challenge, as you don't want to overwhelm or underwhelm the space. This kitchen is no exception, but the designers have successfully created a space that is both functional and beautiful. Each drawer and cabinet has its own designated use, and the dovetail solid oak draw boxes add an elegant touch to the overall bespoke kitchen.
Each design is tailored to the household, as the designers aim to recreate the period property's individual character whilst mixing traditional and modern kitchen design principles. Whether you're a home cook or a professional chef, this kitchen has everything you need to create your culinary masterpieces.
This kitchen truly is a work of art, and I can't wait for you to see it for yourself! Get ready to be inspired by the beauty, functionality, and timeless style of this bespoke kitchen, designed specifically for your household.
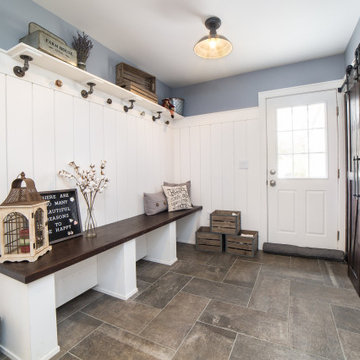
Main kitchen, Farmhouse, Shiplap Coffered ceiling, Concrete island top, cambria quartz counters, Black cabinets with barn wood back splash beverage area
custom barn door mudroom, custom mudroom, custom powder room,
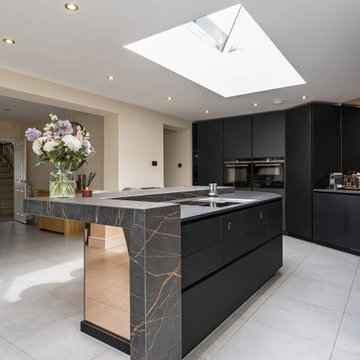
The first thing that catches the eye in this stunning kitchen design is the contrasting marble worktop. Its elegant veining adds a touch of luxury to the space, while providing a durable and practical surface for meal preparation. Paired with the sleek black frosted glass cabinets, the aesthetic is modern and sophisticated.
Another standout feature is the rose gold mirrored splashback, adding a touch of glamour and creating a sense of depth and space in the room. And that's not all – the rose gold theme is carried through to the island, where it is featured again. The island serves as a focal point and offers convenient seating and plug sockets, making it a functional addition to the space.
For those who love to cook, the double Siemens oven is a dream come true. With its spacious interior and advanced features, you'll have everything you need to create culinary masterpieces. And to top it off, the oven also features a warming drawer, ensuring that your meals stay deliciously hot until they're ready to be served.
A well-designed kitchen should be visually appealing but also practical – and his project embodies those principles, creating a space where style meets convenience.
If you want to transform your home via a showstopping kitchen, contact us today and let our team of experts bring your vision to life.
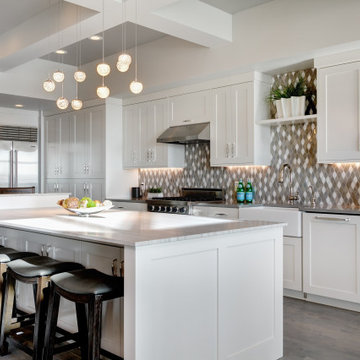
This once entirely enclosed kitchen was in need a modern update. The clients wanted a space that could function for private gatherings as well as business functions. Complete with plug-ins and USB ports at every spot at the island and an over-sized banquet table to accommodate 12 if necessary, this condominium can host a variety of events. The panoramic views only make cooking in the gourmet kitchen, that much more enticing.
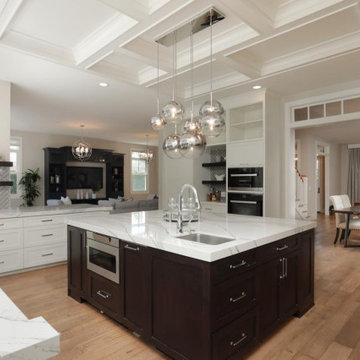
The huge kitchen with a large island, a separate Miele full-size fridge and freezer and steam oven, as well as a Wolf range allows you to entertain while taking in the views of the lush backyard and expansive lawn through the floor-to-counter windows.
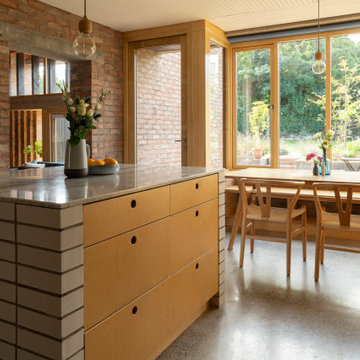
Modelo de cocina lineal actual grande abierta con fregadero sobremueble, armarios con paneles lisos, puertas de armario de madera clara, encimera de mármol, salpicadero blanco, salpicadero de ladrillos, electrodomésticos de acero inoxidable, suelo de cemento, una isla, suelo gris, encimeras blancas y casetón
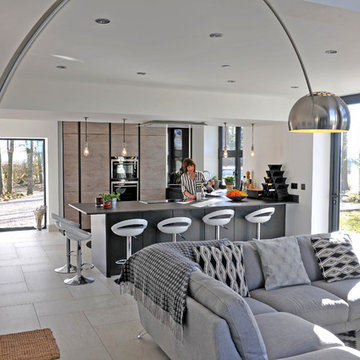
As seen on the revisited edition of George Clarke's Restoration Man, screened on Channel 4 on the 12th of March. This was part of the stunning re-development of the Water Tower in Pannal, near Harrogate.
The kitchen design is a U shape with a peninsular based around the main well which sits central to the kitchen. The well was cleaned out and lit up with a toughened piece of glass covering it, a real feature piece.
The kitchen is a handle-less Dark Anthracite grey with matching dark worktops teamed with a contrasting wood finish.
Please click on the Website button above to see the full article.
Photo by ©Yorkshire Post Magazine
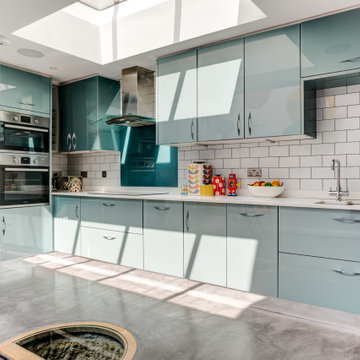
Bright shiny blue kitchen with concrete floor with glass cover over a well discovered during building work.
Foto de cocinas en L minimalista de tamaño medio abierta con fregadero bajoencimera, armarios con paneles lisos, puertas de armario azules, encimera de acrílico, salpicadero blanco, salpicadero de azulejos de cerámica, electrodomésticos de acero inoxidable, suelo de cemento, suelo gris, encimeras blancas y casetón
Foto de cocinas en L minimalista de tamaño medio abierta con fregadero bajoencimera, armarios con paneles lisos, puertas de armario azules, encimera de acrílico, salpicadero blanco, salpicadero de azulejos de cerámica, electrodomésticos de acero inoxidable, suelo de cemento, suelo gris, encimeras blancas y casetón
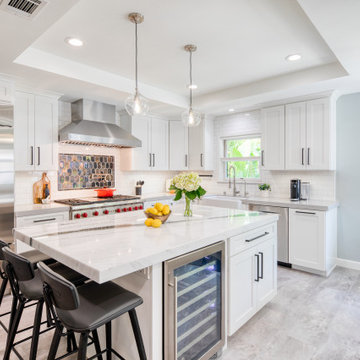
Modern kitchen with transitional accents. Beautiful green and black veined marble countertop. Hidden phone outlets below island seating. Expanded coffered ceiling fames island and its seating.
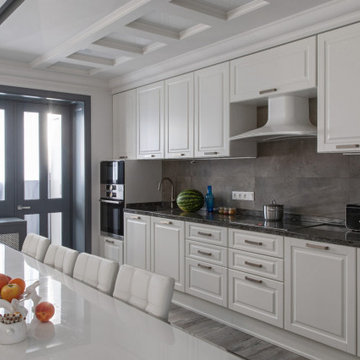
Diseño de cocina comedor lineal clásica renovada extra grande con fregadero bajoencimera, puertas de armario blancas, encimera de cuarcita, salpicadero de azulejos de piedra, suelo laminado, encimeras negras, armarios con paneles con relieve, salpicadero verde, electrodomésticos de acero inoxidable, una isla, suelo gris y casetón

This luxury Eggersmann kitchen has been created by Diane Berry and her team of designers and tradesmen. The space started out a 3 rooms and with some clever engineering and inspirational work from Diane a super open plan kitchen diner has been created
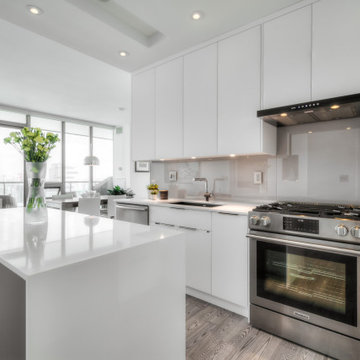
Ejemplo de cocina comedor minimalista pequeña con fregadero bajoencimera, armarios con paneles lisos, puertas de armario blancas, encimera de cuarzo compacto, salpicadero verde, salpicadero de vidrio templado, electrodomésticos de acero inoxidable, suelo de madera en tonos medios, una isla, suelo gris, encimeras blancas y casetón
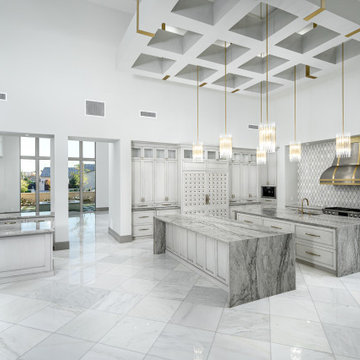
We love this kitchen's monochromatic style and design. Featuring a custom floating ceiling, gold pendant lighting fixtures, a marble floor, and sliding glass pocket doors leading to the backyard oasis.
846 ideas para cocinas con suelo gris y casetón
5