432 ideas para cocinas con suelo de pizarra y encimeras grises
Filtrar por
Presupuesto
Ordenar por:Popular hoy
61 - 80 de 432 fotos
Artículo 1 de 3
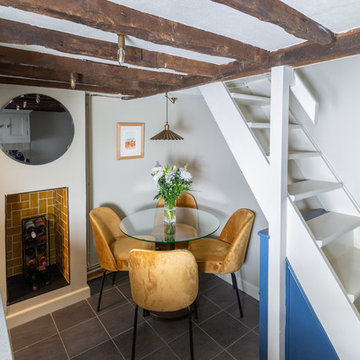
The kitchen dining area was given a total revamp where the cabinets were repainted, with the lower ones in a dark blue and the top ones in 'beige' to match the wall and tile splashback colour. Splashes of mustard were used to give a pop of colour. The fireplace was tiled and used for wine storage and the lighting updated in antique brass fittings. The adjoining hall area was also updated and the existing cabinet modified and painted same blue as the lower kitchen ones for a cohesive look.
Photos by Simply C Photography
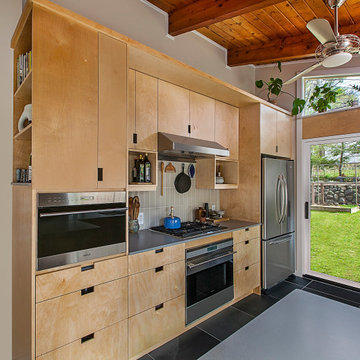
photography by Jeff Garland
Imagen de cocina abovedada moderna de tamaño medio cerrada con fregadero bajoencimera, armarios con paneles lisos, puertas de armario de madera clara, encimera de cuarzo compacto, salpicadero verde, salpicadero de azulejos de cerámica, electrodomésticos de acero inoxidable, suelo de pizarra, península, suelo negro y encimeras grises
Imagen de cocina abovedada moderna de tamaño medio cerrada con fregadero bajoencimera, armarios con paneles lisos, puertas de armario de madera clara, encimera de cuarzo compacto, salpicadero verde, salpicadero de azulejos de cerámica, electrodomésticos de acero inoxidable, suelo de pizarra, península, suelo negro y encimeras grises
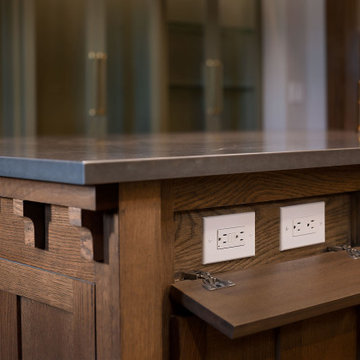
Modelo de cocina de estilo americano de tamaño medio con fregadero sobremueble, armarios estilo shaker, puertas de armario de madera oscura, encimera de cuarzo compacto, salpicadero azul, Todos los materiales para salpicaderos, suelo de pizarra, una isla, encimeras grises y casetón

Ejemplo de cocina retro pequeña con fregadero bajoencimera, armarios con paneles lisos, puertas de armario blancas, encimera de cuarzo compacto, salpicadero blanco, salpicadero de azulejos de cerámica, electrodomésticos de acero inoxidable, suelo de pizarra, una isla, suelo multicolor y encimeras grises
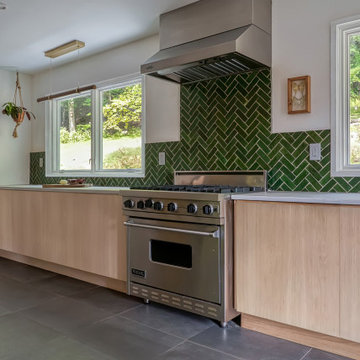
Ejemplo de cocina campestre de tamaño medio sin isla con fregadero encastrado, armarios con paneles lisos, puertas de armario de madera clara, salpicadero gris, salpicadero de azulejos de cerámica, electrodomésticos de acero inoxidable, suelo de pizarra, suelo gris y encimeras grises

Steven Paul Whitsitt
Imagen de cocina clásica de tamaño medio con dos o más islas, fregadero bajoencimera, armarios con paneles con relieve, puertas de armario de madera oscura, encimera de granito, salpicadero multicolor, salpicadero de azulejos de piedra, electrodomésticos negros, suelo de pizarra, suelo multicolor y encimeras grises
Imagen de cocina clásica de tamaño medio con dos o más islas, fregadero bajoencimera, armarios con paneles con relieve, puertas de armario de madera oscura, encimera de granito, salpicadero multicolor, salpicadero de azulejos de piedra, electrodomésticos negros, suelo de pizarra, suelo multicolor y encimeras grises
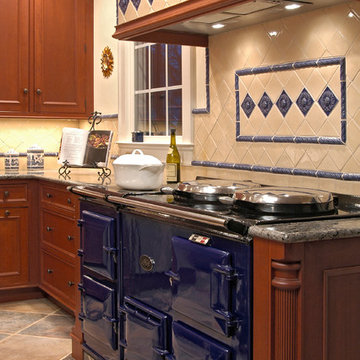
Bob Narod
Foto de cocina mediterránea grande con fregadero bajoencimera, armarios con paneles empotrados, puertas de armario de madera en tonos medios, encimera de granito, salpicadero multicolor, salpicadero de azulejos de cerámica, electrodomésticos de colores, suelo de pizarra, una isla, suelo multicolor y encimeras grises
Foto de cocina mediterránea grande con fregadero bajoencimera, armarios con paneles empotrados, puertas de armario de madera en tonos medios, encimera de granito, salpicadero multicolor, salpicadero de azulejos de cerámica, electrodomésticos de colores, suelo de pizarra, una isla, suelo multicolor y encimeras grises
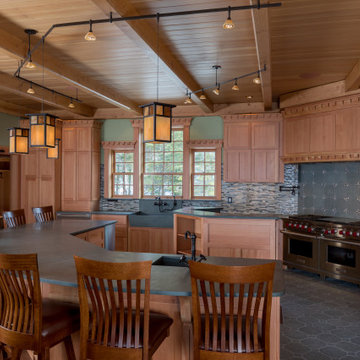
Entertain the whole family in this large kitchen with custom overhead lighting
Foto de cocina escandinava abierta con fregadero sobremueble, puertas de armario de madera oscura, salpicadero verde, electrodomésticos de acero inoxidable, suelo de pizarra, una isla, suelo gris y encimeras grises
Foto de cocina escandinava abierta con fregadero sobremueble, puertas de armario de madera oscura, salpicadero verde, electrodomésticos de acero inoxidable, suelo de pizarra, una isla, suelo gris y encimeras grises
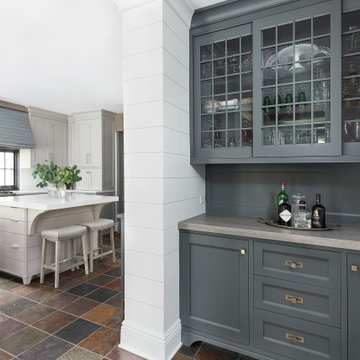
Hinsdale, IL kitchen renovation by Charles Vincent George Architects
Modelo de cocina comedor clásica renovada con fregadero sobremueble, armarios estilo shaker, puertas de armario grises, encimera de esteatita, salpicadero verde, salpicadero de madera, electrodomésticos de acero inoxidable, suelo de pizarra, una isla, suelo marrón y encimeras grises
Modelo de cocina comedor clásica renovada con fregadero sobremueble, armarios estilo shaker, puertas de armario grises, encimera de esteatita, salpicadero verde, salpicadero de madera, electrodomésticos de acero inoxidable, suelo de pizarra, una isla, suelo marrón y encimeras grises
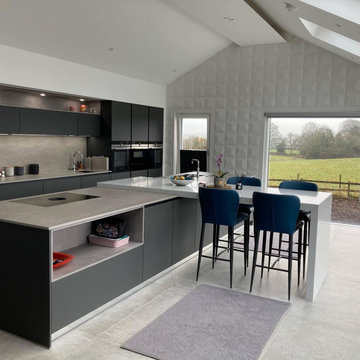
Foto de cocina comedor lineal moderna grande con fregadero bajoencimera, armarios con paneles lisos, puertas de armario grises, encimera de cuarcita, salpicadero verde, puertas de cuarzo sintético, electrodomésticos negros, suelo de pizarra, una isla, suelo gris y encimeras grises
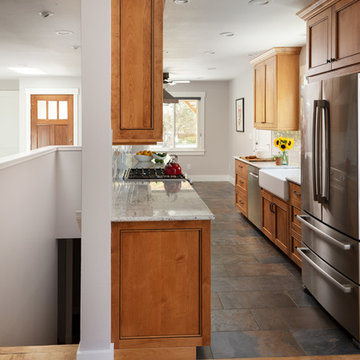
The Kitchen was opened up to connect to Family Room. Galley Kitchen is adjacent to Entry and stairs to the basement. Walls around stairs were removed to create a more open, sunny space.
Chris Reilmann Photo
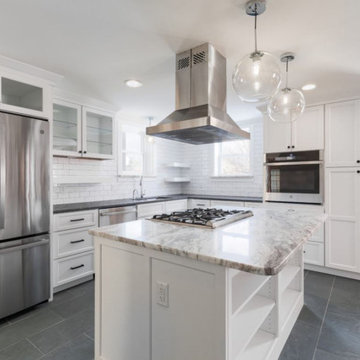
The placement of the windows made laying out the kitchen a little tricky, but our designer came through with flying colors - the homeowners love their kitchen. The clear glass pendants were chosen so that they did not visually interfere with the island hood.
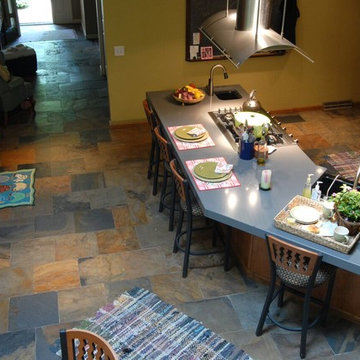
Ejemplo de cocinas en L clásica renovada grande abierta con fregadero bajoencimera, armarios estilo shaker, puertas de armario de madera oscura, encimera de cuarzo compacto, electrodomésticos de acero inoxidable, suelo de pizarra, una isla, suelo multicolor y encimeras grises
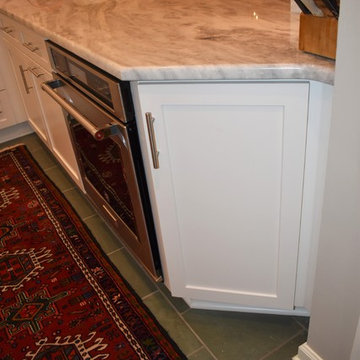
Relocating the refrigerator and opening up the wall into the dining room gave the client ample counter space and the breakfast bar they desired. Because of the narrow walk space, we chose to angle this cabinet.
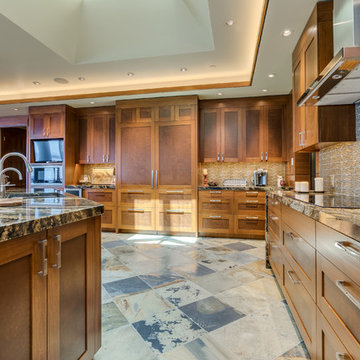
Red Hog Media
Diseño de cocinas en L contemporánea grande abierta con fregadero bajoencimera, armarios estilo shaker, puertas de armario de madera en tonos medios, encimera de cuarzo compacto, salpicadero beige, salpicadero con mosaicos de azulejos, electrodomésticos de acero inoxidable, suelo de pizarra, una isla, suelo multicolor y encimeras grises
Diseño de cocinas en L contemporánea grande abierta con fregadero bajoencimera, armarios estilo shaker, puertas de armario de madera en tonos medios, encimera de cuarzo compacto, salpicadero beige, salpicadero con mosaicos de azulejos, electrodomésticos de acero inoxidable, suelo de pizarra, una isla, suelo multicolor y encimeras grises
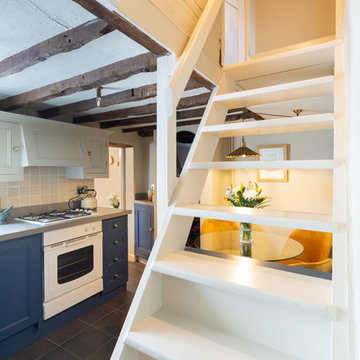
The kitchen dining area was given a total revamp where the cabinets were repainted, with the lower ones in a dark blue and the top ones in 'beige' to match the wall and tile splashback colour. Splashes of mustard were used to give a pop of colour. The fireplace was tiled and used for wine storage and the lighting updated in antique brass fittings. The adjoining hall area was also updated and the existing cabinet modified and painted same blue as the lower kitchen ones for a cohesive look.
Photos by Simply C Photography
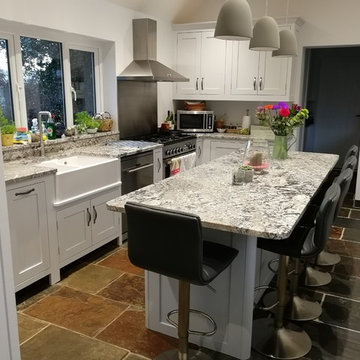
GWR Furniture
Ejemplo de cocinas en U tradicional grande cerrado con fregadero sobremueble, armarios estilo shaker, puertas de armario azules, encimera de granito, salpicadero metalizado, electrodomésticos de acero inoxidable, suelo de pizarra, una isla y encimeras grises
Ejemplo de cocinas en U tradicional grande cerrado con fregadero sobremueble, armarios estilo shaker, puertas de armario azules, encimera de granito, salpicadero metalizado, electrodomésticos de acero inoxidable, suelo de pizarra, una isla y encimeras grises
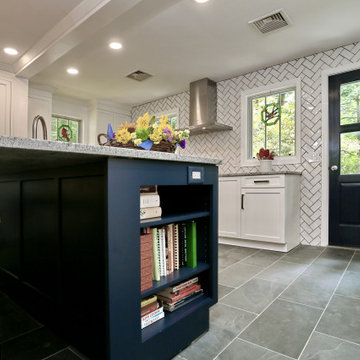
This custom shelf is built into the kitchen island to store cookbooks and other sundry items.
Diseño de cocina tradicional renovada de tamaño medio con fregadero bajoencimera, armarios estilo shaker, puertas de armario azules, encimera de granito, salpicadero blanco, salpicadero de azulejos de porcelana, electrodomésticos de acero inoxidable, suelo de pizarra, una isla, suelo gris y encimeras grises
Diseño de cocina tradicional renovada de tamaño medio con fregadero bajoencimera, armarios estilo shaker, puertas de armario azules, encimera de granito, salpicadero blanco, salpicadero de azulejos de porcelana, electrodomésticos de acero inoxidable, suelo de pizarra, una isla, suelo gris y encimeras grises
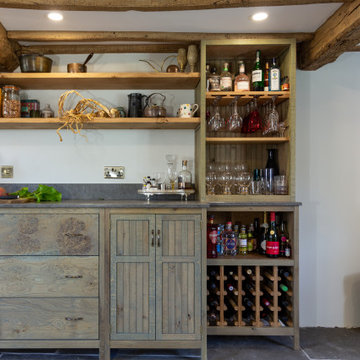
The Harris Kitchen uses our slatted cabinet design which draws on contemporary shaker and vernacular country but with a modern rustic feel. This design lends itself beautifully to both freestanding or fitted furniture and can be used to make a wide range of freestanding pieces such as larders, dressers and islands. This Kitchen is made from English Character Oak and custom finished with a translucent sage coloured Hard Wax Oil which we mixed in house, and has the effect of a subtle wash of colour without detracting from the character, tonal variations and warmth of the wood. This is a brilliant hardwearing, natural and breathable finish which is water and stain resistant, food safe and easy to maintain.
The slatted cabinet design was originally inspired by old vernacular freestanding kitchen furniture such as larders and meat safes with their simple construction and good airflow which helped store food and provisions in a healthy and safe way, vitally important before refrigeration. These attributes are still valuable today although rarely used in modern cabinetry, and the Slat Cabinet series does this with very narrow gaps between the slats in the doors and cabinet sides.
Emily & Greg commissioned this kitchen for their beautiful old thatched cottage in Warwickshire. The kitchen it was replacing was out dated, didn't use the space well and was not fitted sympathetically to the space with its old uneven walls and low beamed ceilings. A carefully considered cupboard and drawer layout ensured we maximised their storage space, increasing it from before, whilst opening out the space and making it feel less cramped.
The cabinets are made from Oak veneered birch and poplar core ply with solid oak frames, panels and doors. The main cabinet drawers are dovetailed and feature Pippy/Burr Oak fronts with Sycamore drawer boxes, whilst the two Larders have slatted Oak crate drawers for storage of vegetables and dry goods, along with spice racks shelving and automatic concealed led lights. The wall cabinets and shelves also have a continuous strip of dotless led lighting concealed under the front edge, providing soft light on the worktops.
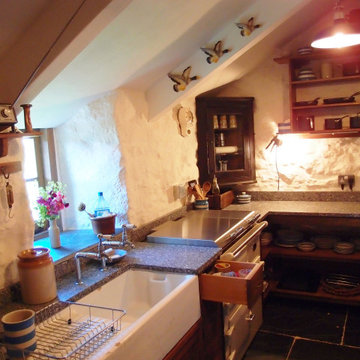
A listed very old cottage was in need of a new kitchen that would be sympathetic to the space and the chestnut dresser the client already had.To maximise the space, we moved the Everhot cooker from the end wall to the side. We were then able to utilise the corners better with an open shelving unit made out of reclaimed pine and oak.a new sink unit with cupboard with drawers and doors was also made and 2 pull-out worktops added to provide more work surface and a breakfast table. The height of the ceiling also allowed us to fit a shelving unit for the pots and pans and free up the lower shelves.
432 ideas para cocinas con suelo de pizarra y encimeras grises
4