1.417 ideas para cocinas con suelo de piedra caliza
Filtrar por
Presupuesto
Ordenar por:Popular hoy
101 - 120 de 1417 fotos
Artículo 1 de 3
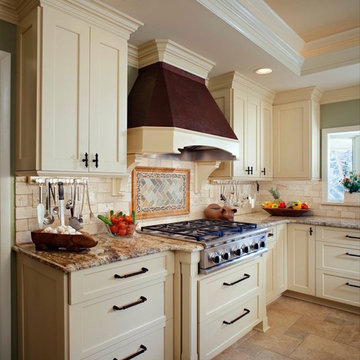
Ejemplo de cocina tradicional de tamaño medio con fregadero bajoencimera, armarios estilo shaker, puertas de armario beige, encimera de granito, salpicadero beige, salpicadero de azulejos tipo metro, electrodomésticos de acero inoxidable, suelo de piedra caliza, una isla y suelo beige
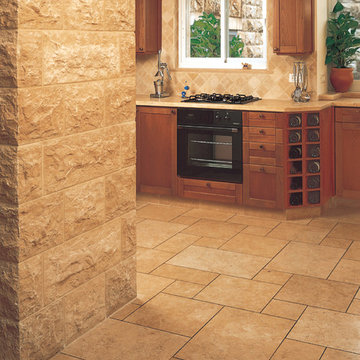
Makes a wonderful interior wall covering. Install it like tile. Jerusalem Gold, Rectangle, Saw Cut,
Ejemplo de cocina actual de tamaño medio con fregadero bajoencimera, armarios tipo vitrina, puertas de armario de madera oscura, encimera de cuarcita, salpicadero beige, salpicadero de azulejos de piedra, electrodomésticos negros, suelo de piedra caliza y una isla
Ejemplo de cocina actual de tamaño medio con fregadero bajoencimera, armarios tipo vitrina, puertas de armario de madera oscura, encimera de cuarcita, salpicadero beige, salpicadero de azulejos de piedra, electrodomésticos negros, suelo de piedra caliza y una isla
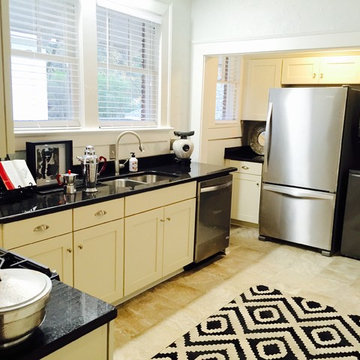
Modelo de cocinas en U clásico renovado pequeño cerrado sin isla con fregadero bajoencimera, armarios estilo shaker, puertas de armario blancas, encimera de granito, salpicadero negro, electrodomésticos de acero inoxidable y suelo de piedra caliza
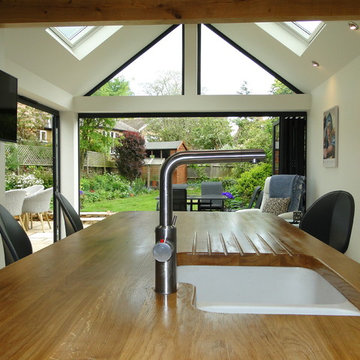
90mm full stave oak worktops, with undermount sink, Brita 3 in 1 hot tap with filter. Large vaulted ceiling with character oak beams, roof lights, gable end windows and sliding folding doors opens out into the garden. Really is a superb kitchen extension.
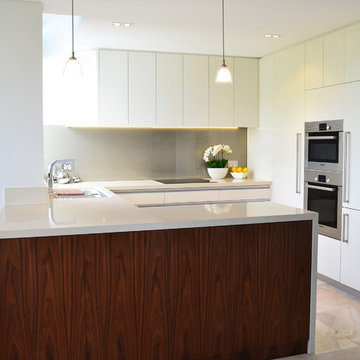
Photo by N.B. Interiors
Ejemplo de cocina contemporánea pequeña con fregadero bajoencimera, encimera de cuarzo compacto, salpicadero metalizado, salpicadero de vidrio templado, electrodomésticos de acero inoxidable y suelo de piedra caliza
Ejemplo de cocina contemporánea pequeña con fregadero bajoencimera, encimera de cuarzo compacto, salpicadero metalizado, salpicadero de vidrio templado, electrodomésticos de acero inoxidable y suelo de piedra caliza
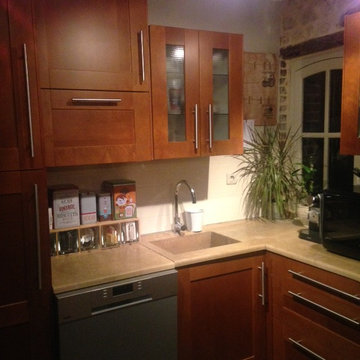
L'évier et le plan de travail sont en pierre de bourgogne.
Le mur côté fenêtre est resté en pierres apparentes et l'ancienne fenêtre conservée pour donner du charme à cette cuisine.
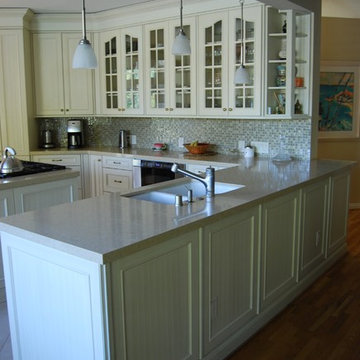
Transitional Kitchen with Custom Cabinetry White Strie Washed Glazed finish, arched doors with framed mullion inserts with glass. Glass Mosaic Tile Backsplash and quartz counter tops.
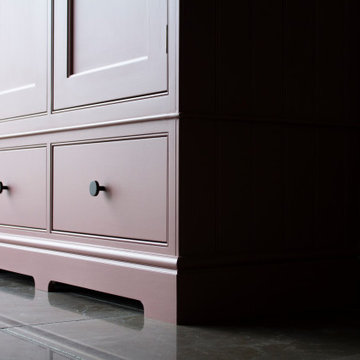
Diseño de cocinas en L clásica de tamaño medio cerrada con fregadero sobremueble, armarios con rebordes decorativos, puertas de armarios rosa, encimera de mármol, salpicadero de mármol, electrodomésticos negros, suelo de piedra caliza, una isla, suelo gris y encimeras grises
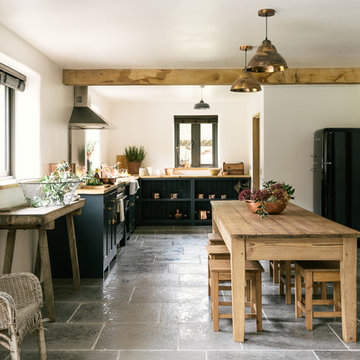
We love our Worn Grey Limestone, which has been laid throughout the downstairs of this property. It really suits the rustic setting and is extremely hard wearing.
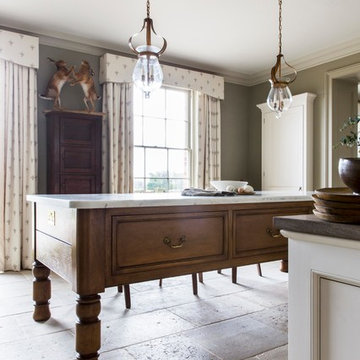
Emma Lewis
Foto de cocina comedor tradicional grande con fregadero de un seno, armarios con paneles con relieve, puertas de armario blancas, encimera de mármol, electrodomésticos con paneles, suelo de piedra caliza, una isla y suelo beige
Foto de cocina comedor tradicional grande con fregadero de un seno, armarios con paneles con relieve, puertas de armario blancas, encimera de mármol, electrodomésticos con paneles, suelo de piedra caliza, una isla y suelo beige
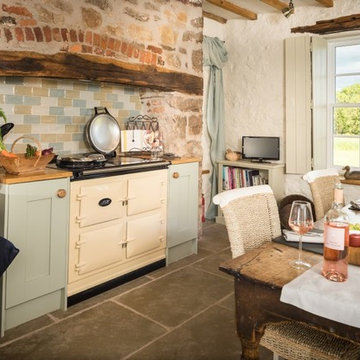
Imagen de cocina rural de tamaño medio con fregadero sobremueble, armarios estilo shaker, puertas de armario verdes, encimera de madera, salpicadero multicolor, salpicadero de azulejos de cerámica, electrodomésticos de colores, suelo de piedra caliza y suelo beige
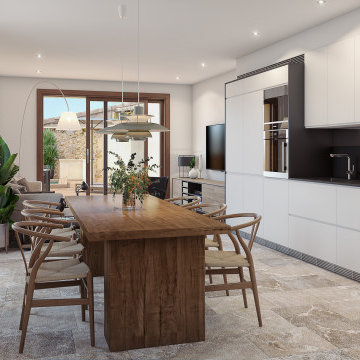
Modelo de cocina lineal contemporánea de tamaño medio abierta sin isla con fregadero bajoencimera, armarios con paneles lisos, puertas de armario blancas, encimera de cuarzo compacto, salpicadero negro, puertas de cuarzo sintético, electrodomésticos con paneles, suelo de piedra caliza, suelo beige y encimeras negras
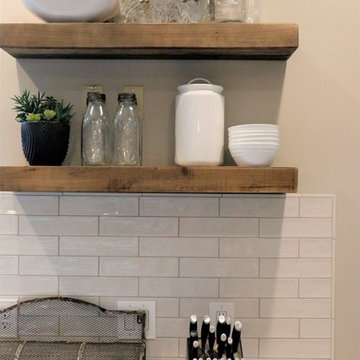
After just moving to STL from Atlanta with her husband, triplets, and 4 rescue dogs...this client was looking for a sophisticated space that was a reflection of her love of Design and a space that kept in line with an overall budget.
The Great Room needed to accommodate the daily needs of a family of 5 and 4 dogs.... but also the extended family and friends that came to visit from out of town.
2 CR Laine custom sofas, oversized cocktail table, leather updated custom wing chairs, accent tables that not only looked the part, but that were functional for this large family...no coasters necessary, and a plethora of pillows for cozying up on the floor.
After seeing the potential of the home and what good Design can accomplish, we took to the Office and Dining Room. Using the clients existing furniture in the Dining, adding an updated metal server and an oversized Visual Comfort Lantern Light were just the beginning. Top it off with a deep navy high gloss paint color , custom window treatments and a light overdyed area rug to lighten the heavy existing dining table and chairs, and job complete!
In the Office, adding a coat of deep green/gray paint to the wood bookcases set the backdrop for the bronze metal desk and glass floor lamps. Oversized tufted ottoman, and chairs to cozy up to the fire were the needed layers. Custom window treatments and artwork that reflected the clients love of golf created a functional and updated space.
THE KITCHEN!!
During our First Design phase, the kitchen was going to stay "as is"...but after completing a stunning Great Room space to accommodate triplets and 4 dogs, we knew the kitchen needed to compliment. Wolf appliances, Sub Zero refrigeration, custom cabinets were all a great foundation to a soon to be spectacular kitchen. Taj Mahal quartzite was just what was necessary to enhance the warm tones of the cabinetry and give the kitchen the necessary sustainability. New flooring to compliment the warm tones but also to introduce some cooler tones were the crescendo to this update! This expansive space is connected and cohesive, despite its grand footprint. Floating shelves and simple artwork all reflect the lifestyle of this active family.
Cure Design Group (636) 294-2343 https://curedesigngroup.com/
Town & Country, MO
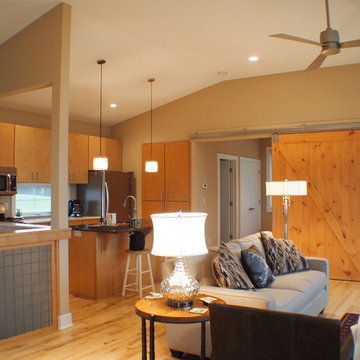
Large barn door opens compact space but closes off bedroom when privacy is wanted.
Foto de cocina contemporánea pequeña abierta con fregadero bajoencimera, armarios con paneles lisos, puertas de armario de madera clara, encimera de granito, electrodomésticos de acero inoxidable, suelo de piedra caliza y una isla
Foto de cocina contemporánea pequeña abierta con fregadero bajoencimera, armarios con paneles lisos, puertas de armario de madera clara, encimera de granito, electrodomésticos de acero inoxidable, suelo de piedra caliza y una isla
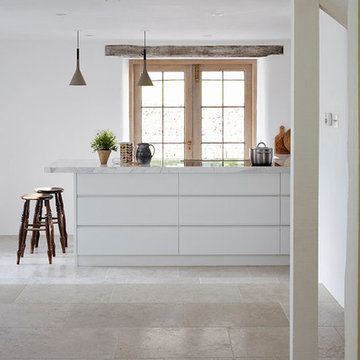
Imagen de cocina minimalista con encimera de mármol, suelo de piedra caliza y una isla
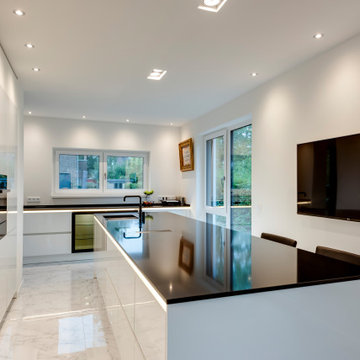
In die Wand wurden hinter weißen, grifflosen Fronten Schränke eingelassen, in denen neben Stauraumfächern auch Elektrogeräte ihren Platz finden. Prägnant heben sich die schwarzen Elektrogeräte auf halber Höhe von der weißen Front ab, die von oben mit LED-Strahlern beleuchtet wird. Matt-glänzend wirkt auch die Oberfläche der Kücheninsel im gleichen Stil, wodurch ein harmonisches und modernes Gesamtbild entsteht.
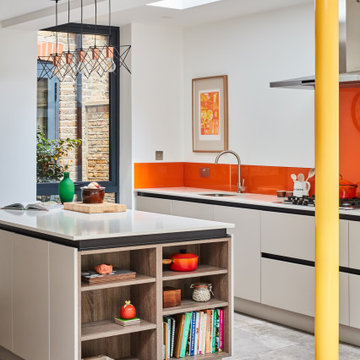
Bring a pop of colour with bright colours on certain areas of the scheme.
A yellow column was designed with a shadow gap to make it lighter within the space.
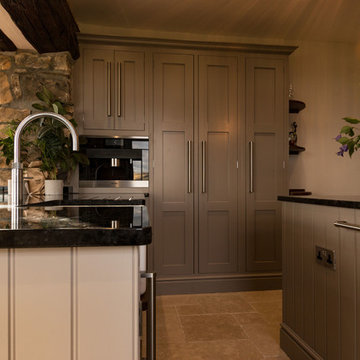
This beautiful space allows for easy flow between spaces, from the conservatory to the Kitchen
Ejemplo de cocinas en U tradicional de tamaño medio abierto con fregadero sobremueble, armarios con paneles empotrados, puertas de armario grises, encimera de granito, salpicadero negro, salpicadero de azulejos de vidrio, electrodomésticos de acero inoxidable, suelo de piedra caliza, una isla, suelo beige y encimeras multicolor
Ejemplo de cocinas en U tradicional de tamaño medio abierto con fregadero sobremueble, armarios con paneles empotrados, puertas de armario grises, encimera de granito, salpicadero negro, salpicadero de azulejos de vidrio, electrodomésticos de acero inoxidable, suelo de piedra caliza, una isla, suelo beige y encimeras multicolor
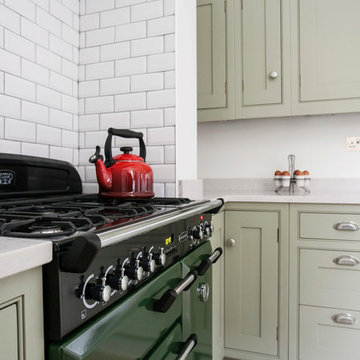
As part of a renovation of their 1930's town house, the homeowners commissioned Burlanes to design, create and install a country style galley kitchen, for contemporary living.
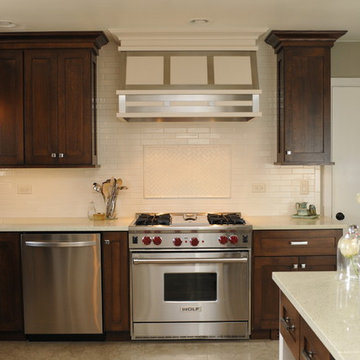
Carlos Vegara Photography
Diseño de cocina comedor vintage pequeña con fregadero de un seno, armarios estilo shaker, puertas de armario de madera en tonos medios, encimera de cuarzo compacto, salpicadero blanco, salpicadero de azulejos de cerámica, electrodomésticos de acero inoxidable, suelo de piedra caliza y una isla
Diseño de cocina comedor vintage pequeña con fregadero de un seno, armarios estilo shaker, puertas de armario de madera en tonos medios, encimera de cuarzo compacto, salpicadero blanco, salpicadero de azulejos de cerámica, electrodomésticos de acero inoxidable, suelo de piedra caliza y una isla
1.417 ideas para cocinas con suelo de piedra caliza
6