1.417 ideas para cocinas con suelo de piedra caliza
Filtrar por
Presupuesto
Ordenar por:Popular hoy
61 - 80 de 1417 fotos
Artículo 1 de 3
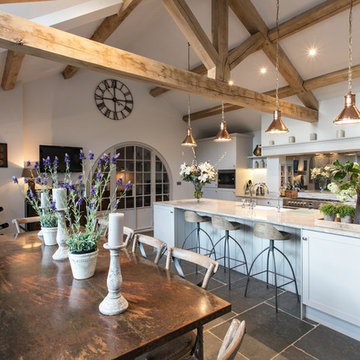
Rebecca Faith Photography
Ejemplo de cocina comedor lineal de estilo de casa de campo grande con fregadero sobremueble, armarios estilo shaker, puertas de armario grises, encimera de granito, salpicadero verde, salpicadero con efecto espejo, electrodomésticos de acero inoxidable, suelo de piedra caliza, una isla, suelo gris y encimeras blancas
Ejemplo de cocina comedor lineal de estilo de casa de campo grande con fregadero sobremueble, armarios estilo shaker, puertas de armario grises, encimera de granito, salpicadero verde, salpicadero con efecto espejo, electrodomésticos de acero inoxidable, suelo de piedra caliza, una isla, suelo gris y encimeras blancas
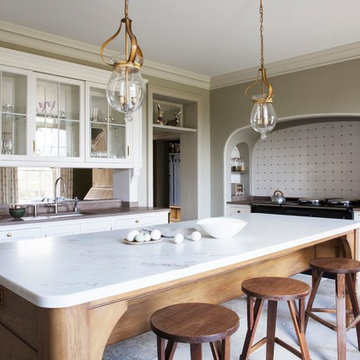
Emma Lewis
Foto de cocina comedor tradicional grande con fregadero de un seno, armarios con paneles con relieve, puertas de armario blancas, encimera de mármol, electrodomésticos con paneles, suelo de piedra caliza, una isla y suelo beige
Foto de cocina comedor tradicional grande con fregadero de un seno, armarios con paneles con relieve, puertas de armario blancas, encimera de mármol, electrodomésticos con paneles, suelo de piedra caliza, una isla y suelo beige
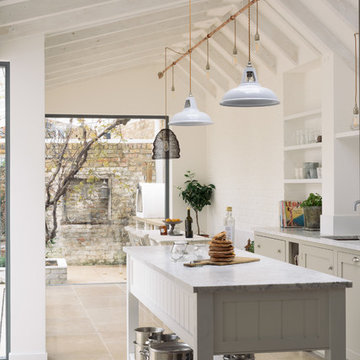
deVOL Kitchens
Our Dijon Tumbled Limestone with a gorgeous kitchen from our sister company deVOL Kitchens. We love the muted tones.
Foto de cocina comedor lineal tradicional renovada de tamaño medio con armarios estilo shaker, puertas de armario beige, encimera de mármol, salpicadero blanco, suelo de piedra caliza, una isla y suelo beige
Foto de cocina comedor lineal tradicional renovada de tamaño medio con armarios estilo shaker, puertas de armario beige, encimera de mármol, salpicadero blanco, suelo de piedra caliza, una isla y suelo beige
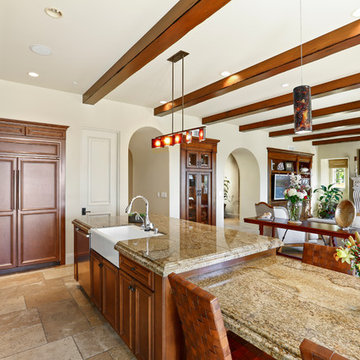
With a view of the family room beyond, this kitchen uses the same wood tones to unify the open space. Pendant lights of Murano glass ass a moody quality to the breakfast area and island. The refer/freezer is disguised by cabinet panels. Photo by Chris Snitko
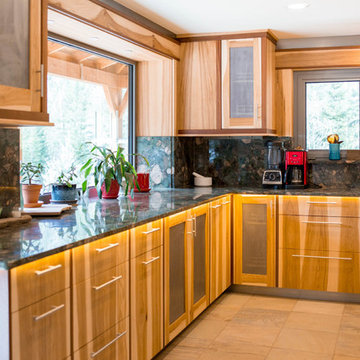
This cabin overlooks Grant Creek in gorgeous Montana. A modern rustic kitchen with layered wood details, steel beams, stainless steel appliances and hood range.
The modern European tilt turn aluminum windows allow plenty of light and views in. The home owners opted for a light grey powder coated finish to accentuate the steel beams used throughout the space.
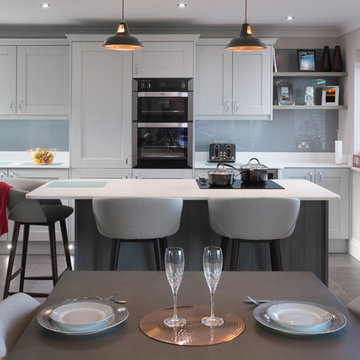
Mandy Donneky
Imagen de cocina moderna pequeña con fregadero encastrado, armarios estilo shaker, puertas de armario blancas, encimera de granito, salpicadero azul, salpicadero de azulejos de vidrio, electrodomésticos negros, suelo de piedra caliza, una isla, suelo gris y encimeras blancas
Imagen de cocina moderna pequeña con fregadero encastrado, armarios estilo shaker, puertas de armario blancas, encimera de granito, salpicadero azul, salpicadero de azulejos de vidrio, electrodomésticos negros, suelo de piedra caliza, una isla, suelo gris y encimeras blancas
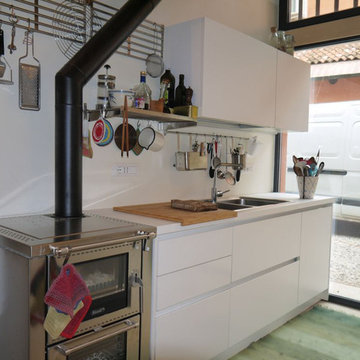
Cucina con basi e i pensili in legno laccato bianco. Piano di lavoro in laminato effetto pietra e taglio spacco, ottenendo molta resistenza e poca manutenzione.
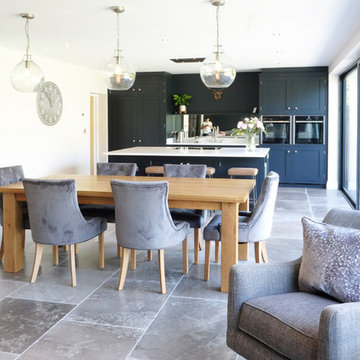
A full width contemporary extension to the rear of this period property in Quorn, Leicestershire was the starting point for this delightfully light open plan family kitchen. Our clients' where looking to use the project as a catalyst for a lifestyle change, with the large open plan space providing kitchen, dining and seating areas, allowing the original ding room to be used as a children' play room / den. Full width glazed doors admit sumptuous light levels which are reflected upwards by the white Quartz worktops and grey limestone floor, and allow the bold choice of Farrow&Ball Downpipe for the cabinetry colour. Sleek modern appliances are carefully integrated, together with a concealed extractor and ducting which sit flush with the ceiling plasterwork. The completed project has brought about the desired change in how the whole ground floor of the home is utilised.
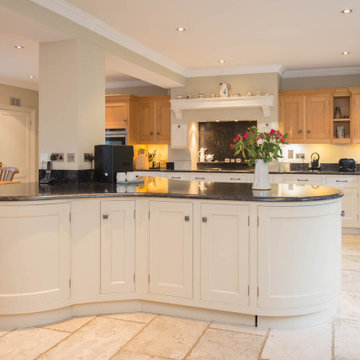
Diseño de cocinas en L tradicional grande abierta con fregadero encastrado, armarios estilo shaker, puertas de armario grises, encimera de granito, electrodomésticos de acero inoxidable, suelo de piedra caliza, una isla, suelo beige y encimeras negras
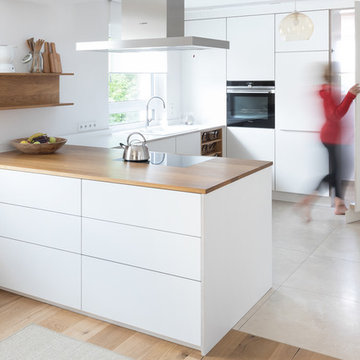
Der Durchgang zur Speisekammer ist perfekt in die Küchenfront integriert und fällt dadurch kaum auf.
Diseño de cocinas en U actual de tamaño medio abierto con fregadero encastrado, armarios con paneles lisos, puertas de armario blancas, encimera de madera, salpicadero blanco, electrodomésticos negros, suelo de piedra caliza, suelo beige, encimeras marrones y península
Diseño de cocinas en U actual de tamaño medio abierto con fregadero encastrado, armarios con paneles lisos, puertas de armario blancas, encimera de madera, salpicadero blanco, electrodomésticos negros, suelo de piedra caliza, suelo beige, encimeras marrones y península
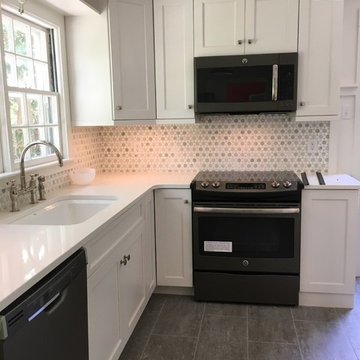
Grouted Engineer Stone, gives a much warm feel and is also scratch resistant. Made with a vinyl and limestone blend, keeps it cozy. This tile can be grouted or not grouted by customers choice. Visit the Carpet Barn showroom to see all the available styles and colors.
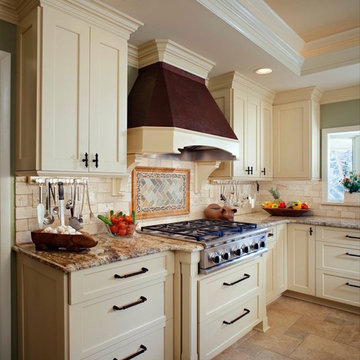
Ejemplo de cocina tradicional de tamaño medio con fregadero bajoencimera, armarios estilo shaker, puertas de armario beige, encimera de granito, salpicadero beige, salpicadero de azulejos tipo metro, electrodomésticos de acero inoxidable, suelo de piedra caliza, una isla y suelo beige
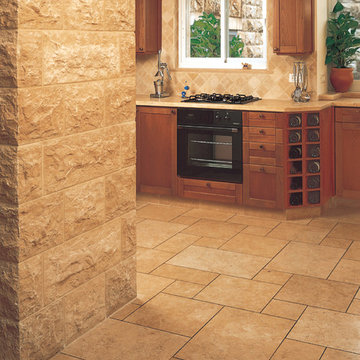
Makes a wonderful interior wall covering. Install it like tile. Jerusalem Gold, Rectangle, Saw Cut,
Ejemplo de cocina actual de tamaño medio con fregadero bajoencimera, armarios tipo vitrina, puertas de armario de madera oscura, encimera de cuarcita, salpicadero beige, salpicadero de azulejos de piedra, electrodomésticos negros, suelo de piedra caliza y una isla
Ejemplo de cocina actual de tamaño medio con fregadero bajoencimera, armarios tipo vitrina, puertas de armario de madera oscura, encimera de cuarcita, salpicadero beige, salpicadero de azulejos de piedra, electrodomésticos negros, suelo de piedra caliza y una isla
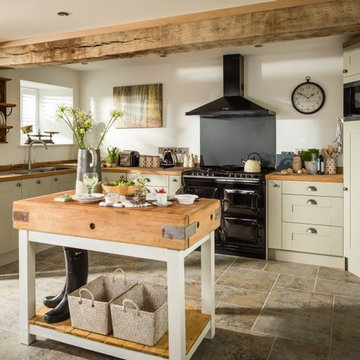
Ejemplo de cocinas en U campestre de tamaño medio con armarios estilo shaker, encimera de madera, electrodomésticos negros, suelo de piedra caliza, una isla, fregadero de doble seno y salpicadero negro
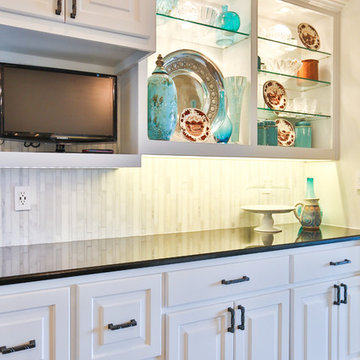
This large and bright kitchen was rethought from a dark cabinet, dark counter top and closed in feel. First the large separating wall from the kitchen into the back hallway overlooking the pool was reduced in height to allow light to spill into the room all day long. Navy Cabinets were repalinted white and the island was updated to a light grey. Absolute black counter tops were left on the perimeter cabinets but the center island and sink area were resurfaced in Cambria Ella. A apron front sign with Newport Brass bridge faucet was installed to accent the area. New pendant lights over the island and retro barstools complete the look. New undercabinet lighting, lighted cabinets and new recessed lighting finished out the kitchen in a new clean bright and welcoming room. Perfect for the grandkids to be in.
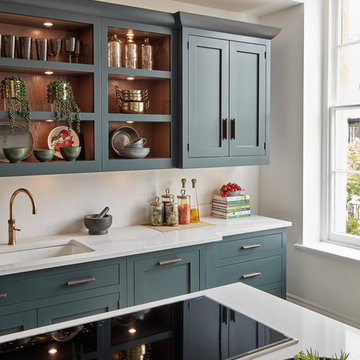
This dark green kitchen shows how Tom Howley can create a kitchen where everything has a place and can be easily accessed. Integrated appliances and bespoke storage minimise clutter and glass fronted cabinetry with subtle lighting provides plenty of opportunity to display both attractive essentials and pieces of art.
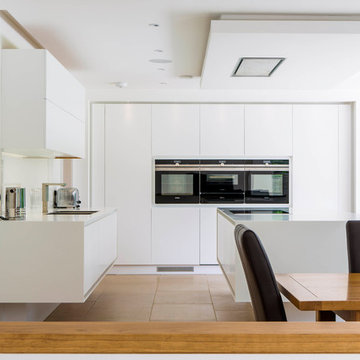
Diseño de cocina minimalista de tamaño medio abierta con armarios con paneles lisos, puertas de armario blancas, una isla, suelo beige, encimeras blancas, fregadero integrado, encimera de acrílico, salpicadero blanco, salpicadero de vidrio templado, electrodomésticos negros y suelo de piedra caliza
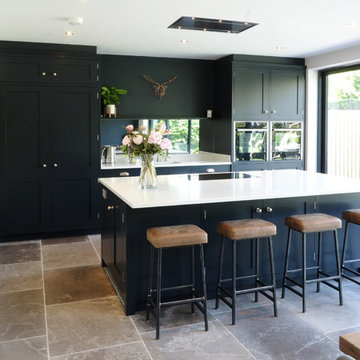
A full width contemporary extension to the rear of this period property in Quorn, Leicestershire was the starting point for this delightfully light open plan family kitchen. Our clients' where looking to use the project as a catalyst for a lifestyle change, with the large open plan space providing kitchen, dining and seating areas, allowing the original ding room to be used as a children' play room / den. Full width glazed doors admit sumptuous light levels which are reflected upwards by the white Quartz worktops and grey limestone floor, and allow the bold choice of Farrow&Ball Downpipe for the cabinetry colour. Sleek modern appliances are carefully integrated, together with a concealed extractor and ducting which sit flush with the ceiling plasterwork. The completed project has brought about the desired change in how the whole ground floor of the home is utilised.
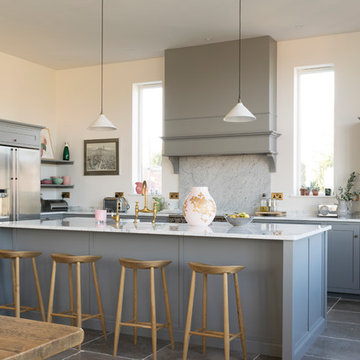
Floors of Stone
Imagen de cocinas en L tradicional renovada grande abierta con armarios estilo shaker, puertas de armario grises, encimera de cuarcita, salpicadero blanco, salpicadero de mármol, electrodomésticos de acero inoxidable, suelo de piedra caliza, una isla y suelo gris
Imagen de cocinas en L tradicional renovada grande abierta con armarios estilo shaker, puertas de armario grises, encimera de cuarcita, salpicadero blanco, salpicadero de mármol, electrodomésticos de acero inoxidable, suelo de piedra caliza, una isla y suelo gris
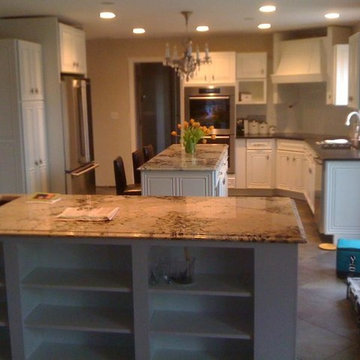
Diseño de cocina actual grande con fregadero encastrado, armarios con paneles con relieve, puertas de armario blancas, encimera de cuarcita, electrodomésticos de acero inoxidable, suelo de piedra caliza y dos o más islas
1.417 ideas para cocinas con suelo de piedra caliza
4