178.843 ideas para cocinas con suelo de madera oscura y suelo de bambú
Filtrar por
Presupuesto
Ordenar por:Popular hoy
101 - 120 de 178.843 fotos
Artículo 1 de 3
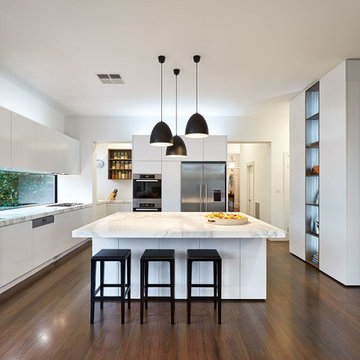
John Wheatley - UA Creative
Ejemplo de cocinas en U contemporáneo con fregadero de doble seno, armarios con paneles lisos, puertas de armario blancas, electrodomésticos de acero inoxidable, suelo de madera oscura y una isla
Ejemplo de cocinas en U contemporáneo con fregadero de doble seno, armarios con paneles lisos, puertas de armario blancas, electrodomésticos de acero inoxidable, suelo de madera oscura y una isla

Photography by Richard Mandelkorn
Imagen de cocina tradicional con armarios con rebordes decorativos, puertas de armario blancas, salpicadero blanco, salpicadero de azulejos tipo metro, suelo de madera oscura, una isla, fregadero sobremueble y electrodomésticos de acero inoxidable
Imagen de cocina tradicional con armarios con rebordes decorativos, puertas de armario blancas, salpicadero blanco, salpicadero de azulejos tipo metro, suelo de madera oscura, una isla, fregadero sobremueble y electrodomésticos de acero inoxidable

Once an unused butler's pantry, this Ann Arbor kitchen remodel now offers added storage for important appliances and large items infrequently used. This hard working set of cabinetry does the work of a pantry without the doors, narrow storage and poor lighting of a traditional pantry. Complete with floor to ceiling natural cherry cabinets in the craftsman style, these cabinets add interest and function with stair-step depths and height. The Medallion cabinets are a natural cherry wood with a Sonoma door style, finished in a pecan burnished glaze. Sanctuary cabinet hardware from Top Knobs comes in a Tuscan Bronze finish. Bamboo floors compliment the warm cabinetry and will deepen to a honey blond over time. Under cabinet lighting high lights crackle glass accent tile, tumbled limestone brick tiles and white quartz countertops. Fred Golden Photography©
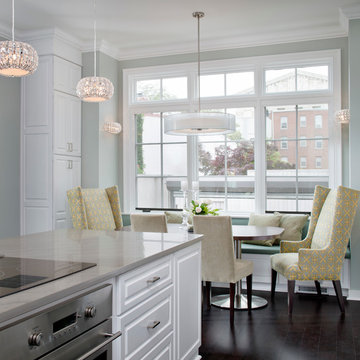
http://www.nicelydonekitchens.com
Imagen de cocina comedor tradicional con armarios con paneles con relieve, puertas de armario blancas, electrodomésticos de acero inoxidable y suelo de madera oscura
Imagen de cocina comedor tradicional con armarios con paneles con relieve, puertas de armario blancas, electrodomésticos de acero inoxidable y suelo de madera oscura

Architecture & Interior Design: David Heide Design Studio
--
Photos: Susan Gilmore
Diseño de cocina tradicional de tamaño medio con fregadero sobremueble, armarios con paneles empotrados, puertas de armario blancas, encimera de granito, salpicadero blanco, salpicadero de azulejos de cerámica, electrodomésticos con paneles, suelo de madera oscura y suelo marrón
Diseño de cocina tradicional de tamaño medio con fregadero sobremueble, armarios con paneles empotrados, puertas de armario blancas, encimera de granito, salpicadero blanco, salpicadero de azulejos de cerámica, electrodomésticos con paneles, suelo de madera oscura y suelo marrón
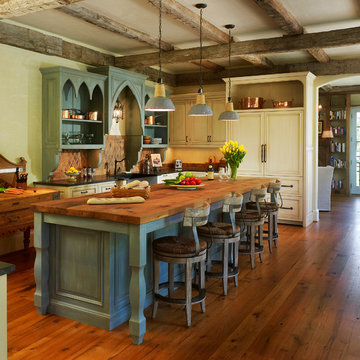
Photographer: Anice Hoachlander from Hoachlander Davis Photography, LLC Principal
Designer: Anthony "Ankie" Barnes, AIA, LEED AP
Modelo de cocina comedor mediterránea con fregadero sobremueble, armarios con paneles empotrados, puertas de armario con efecto envejecido, encimera de madera, electrodomésticos con paneles, suelo de madera oscura y una isla
Modelo de cocina comedor mediterránea con fregadero sobremueble, armarios con paneles empotrados, puertas de armario con efecto envejecido, encimera de madera, electrodomésticos con paneles, suelo de madera oscura y una isla

This new riverfront townhouse is on three levels. The interiors blend clean contemporary elements with traditional cottage architecture. It is luxurious, yet very relaxed.
Project by Portland interior design studio Jenni Leasia Interior Design. Also serving Lake Oswego, West Linn, Vancouver, Sherwood, Camas, Oregon City, Beaverton, and the whole of Greater Portland.
For more about Jenni Leasia Interior Design, click here: https://www.jennileasiadesign.com/
To learn more about this project, click here:
https://www.jennileasiadesign.com/lakeoswegoriverfront

Grand architecturally detailed stone family home. Each interior uniquely customized.
Architect: Mike Sharrett of Sharrett Design
Interior Designer: Laura Ramsey Engler of Ramsey Engler, Ltd.

The size of this kichen allows for multiple work stations from which various courses could be prepared by multiple individuals. Ample counter space as well as separate zones for wine/coffee station and desert bar. The large stone hood with wrought iron sconces and marble mosaic backsplash creates a stunning focal point. Custom stone corbles on the hood were designed to allow the pot filler to swing from a pot on the range to the adjacent sink. The wall of cabinetry not only provides abundant storage, but also disguises the 36" Subzero Refrigerator and the endtrance to a large walk-in pantry. Photos by Neil Rashba

This custom designed pantry can store a variety of supplies and food items. These include glassware, tablecloths and napkins which are all easily accessible.

Crystal Chandelier, Calacutta Countertops, Book End Island, White Cabinets, Stainless Steel bar pulls Built-in refrigerator, Microwave drawer, Stainless Steel Appliances

Open kitchen to family room with granite countertops, shaker style cabinets and windows.
Diseño de cocina tradicional renovada con fregadero bajoencimera, armarios estilo shaker, puertas de armario grises, encimera de granito, salpicadero blanco, salpicadero de azulejos de cerámica, electrodomésticos de acero inoxidable, suelo de madera oscura, península, suelo marrón y encimeras grises
Diseño de cocina tradicional renovada con fregadero bajoencimera, armarios estilo shaker, puertas de armario grises, encimera de granito, salpicadero blanco, salpicadero de azulejos de cerámica, electrodomésticos de acero inoxidable, suelo de madera oscura, península, suelo marrón y encimeras grises

With its cedar shake roof and siding, complemented by Swannanoa stone, this lakeside home conveys the Nantucket style beautifully. The overall home design promises views to be enjoyed inside as well as out with a lovely screened porch with a Chippendale railing.
Throughout the home are unique and striking features. Antique doors frame the opening into the living room from the entry. The living room is anchored by an antique mirror integrated into the overmantle of the fireplace.
The kitchen is designed for functionality with a 48” Subzero refrigerator and Wolf range. Add in the marble countertops and industrial pendants over the large island and you have a stunning area. Antique lighting and a 19th century armoire are paired with painted paneling to give an edge to the much-loved Nantucket style in the master. Marble tile and heated floors give way to an amazing stainless steel freestanding tub in the master bath.
Rachael Boling Photography

Photographer: Tom Crane
Diseño de cocinas en L clásica abierta con armarios con paneles empotrados, puertas de armario blancas, salpicadero blanco, encimera de mármol, fregadero bajoencimera, salpicadero de azulejos tipo metro, electrodomésticos de acero inoxidable y suelo de madera oscura
Diseño de cocinas en L clásica abierta con armarios con paneles empotrados, puertas de armario blancas, salpicadero blanco, encimera de mármol, fregadero bajoencimera, salpicadero de azulejos tipo metro, electrodomésticos de acero inoxidable y suelo de madera oscura
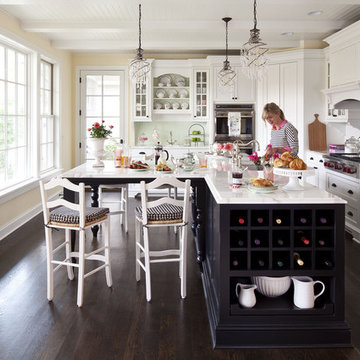
Martha O'Hara Interiors, Interior Design | REFINED LLC, Builder | Troy Thies Photography | Shannon Gale, Photo Styling
Ejemplo de cocinas en L tradicional de tamaño medio abierta con puertas de armario blancas, fregadero bajoencimera, armarios estilo shaker, encimera de mármol, salpicadero blanco, salpicadero de azulejos de cerámica, electrodomésticos de acero inoxidable, suelo de madera oscura y una isla
Ejemplo de cocinas en L tradicional de tamaño medio abierta con puertas de armario blancas, fregadero bajoencimera, armarios estilo shaker, encimera de mármol, salpicadero blanco, salpicadero de azulejos de cerámica, electrodomésticos de acero inoxidable, suelo de madera oscura y una isla

Fabulous workable kitchen with high ceilings, custom hewn beams, beautiful dining area with lots of light and tons of storage space.
Imagen de cocina clásica con armarios con paneles con relieve, puertas de armario beige, fregadero bajoencimera, salpicadero multicolor, salpicadero de azulejos en listel, electrodomésticos de acero inoxidable, suelo de madera oscura y una isla
Imagen de cocina clásica con armarios con paneles con relieve, puertas de armario beige, fregadero bajoencimera, salpicadero multicolor, salpicadero de azulejos en listel, electrodomésticos de acero inoxidable, suelo de madera oscura y una isla
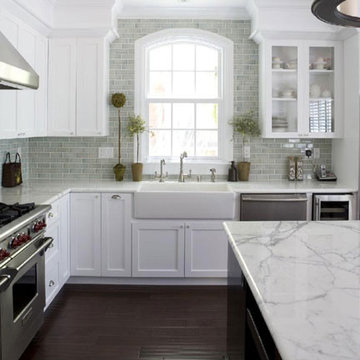
Because so many people ask, the backsplash is a 2x6 ceramic tile with a crackle finish. it's by Walker Zanger- Mizu, bamboo. BUT IT has been DISCONTINUED

A sleek and sophisticated kitchen design that epitomizes urban luxury. The expansive kitchen island, topped with a polished marble countertop, stands as a statement piece, offering a spacious area for meal preparation and casual dining. Above, elegant gold-trimmed pendant lights add a touch of opulence and warmth to the modern aesthetic. The deep blue cabinetry contrasts strikingly against the marble backsplash, creating a bold, yet harmonious palette. The open shelving features a curated display of kitchenware, integrating functionality with decorative appeal. This culinary space is not just a testament to contemporary design but a celebration of refined taste and architectural detail, seamlessly blending into the living area to create an inviting, open-plan living space.
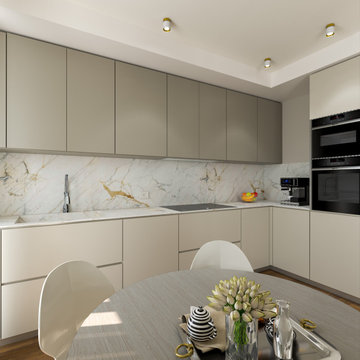
Cucina a L con tavolo rotondo
Ejemplo de cocinas en L contemporánea grande con suelo de madera oscura
Ejemplo de cocinas en L contemporánea grande con suelo de madera oscura

Modelo de cocina contemporánea con fregadero bajoencimera, armarios con paneles lisos, puertas de armario de madera en tonos medios, salpicadero blanco, salpicadero de losas de piedra, suelo de madera oscura, península, suelo marrón y encimeras blancas
178.843 ideas para cocinas con suelo de madera oscura y suelo de bambú
6