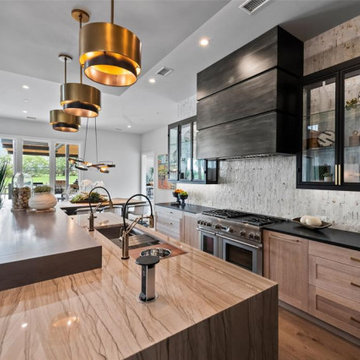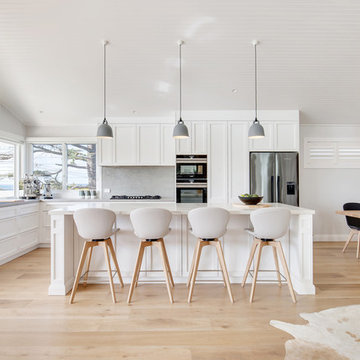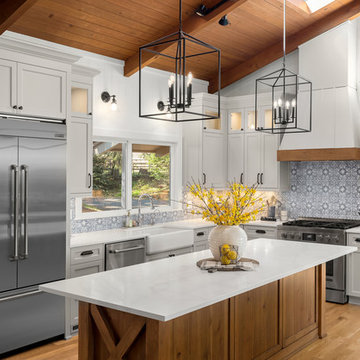222.955 ideas para cocinas con suelo de madera clara y suelo de madera pintada
Filtrar por
Presupuesto
Ordenar por:Popular hoy
121 - 140 de 222.955 fotos
Artículo 1 de 3

Custom cabinets through out this space including these custom backless iron cabinets that allow the full wall of tile to be seen all the way to the ceiling. Waterfall quartzite counters with pop up electrical for convenience. Custom designed asymmetrical floating serve bar at island

This kitchen has a contemporary and fun feeling to it. The navy shaker cabinets are complimented by the sleek burnt orange bar stools, giving a pop of color to the rest of the area. The natural light coming from both directions only maximizes that effect.

A modern take on a classic white and blue kitchen. The shaker cabinets and geometric accent tile lend a modern feel to this classic style. Statement pendant lights add just the right amount of drama!

Traditional meets modern in this charming two story tudor home. A spacious floor plan with an emphasis on natural light allows for incredible views from inside the home.

Photography: Alyssa Lee Photography
Imagen de cocina tradicional renovada grande con encimera de cuarzo compacto, una isla, encimeras blancas, salpicadero de mármol, fregadero integrado, armarios tipo vitrina, salpicadero multicolor, suelo de madera clara y puertas de armario grises
Imagen de cocina tradicional renovada grande con encimera de cuarzo compacto, una isla, encimeras blancas, salpicadero de mármol, fregadero integrado, armarios tipo vitrina, salpicadero multicolor, suelo de madera clara y puertas de armario grises

Relocating to Portland, Oregon from California, this young family immediately hired Amy to redesign their newly purchased home to better fit their needs. The project included updating the kitchen, hall bath, and adding an en suite to their master bedroom. Removing a wall between the kitchen and dining allowed for additional counter space and storage along with improved traffic flow and increased natural light to the heart of the home. This galley style kitchen is focused on efficiency and functionality through custom cabinets with a pantry boasting drawer storage topped with quartz slab for durability, pull-out storage accessories throughout, deep drawers, and a quartz topped coffee bar/ buffet facing the dining area. The master bath and hall bath were born out of a single bath and a closet. While modest in size, the bathrooms are filled with functionality and colorful design elements. Durable hex shaped porcelain tiles compliment the blue vanities topped with white quartz countertops. The shower and tub are both tiled in handmade ceramic tiles, bringing much needed texture and movement of light to the space. The hall bath is outfitted with a toe-kick pull-out step for the family’s youngest member!

Architecture: Noble Johnson Architects
Interior Design: Rachel Hughes - Ye Peddler
Photography: Garett + Carrie Buell of Studiobuell/ studiobuell.com
Diseño de cocina clásica renovada grande sin isla con despensa, fregadero bajoencimera, salpicadero metalizado, electrodomésticos de acero inoxidable, armarios con paneles empotrados, puertas de armario grises, salpicadero con mosaicos de azulejos, suelo de madera clara, suelo beige y encimeras grises
Diseño de cocina clásica renovada grande sin isla con despensa, fregadero bajoencimera, salpicadero metalizado, electrodomésticos de acero inoxidable, armarios con paneles empotrados, puertas de armario grises, salpicadero con mosaicos de azulejos, suelo de madera clara, suelo beige y encimeras grises

Espace cuisine ouvert et salle à manger
Foto de cocinas en L costera de tamaño medio abierta con fregadero sobremueble, puertas de armario verdes, encimera de laminado, salpicadero beige, salpicadero de azulejos de cerámica, electrodomésticos blancos, suelo de madera clara y encimeras blancas
Foto de cocinas en L costera de tamaño medio abierta con fregadero sobremueble, puertas de armario verdes, encimera de laminado, salpicadero beige, salpicadero de azulejos de cerámica, electrodomésticos blancos, suelo de madera clara y encimeras blancas

Imagen de cocinas en L tradicional renovada grande abierta con fregadero bajoencimera, armarios estilo shaker, puertas de armario verdes, encimera de cuarcita, salpicadero blanco, salpicadero de mármol, electrodomésticos blancos, suelo de madera clara, dos o más islas, suelo marrón y encimeras negras

Modelo de cocina campestre con fregadero sobremueble, armarios estilo shaker, puertas de armario blancas, encimera de cuarzo compacto, salpicadero con mosaicos de azulejos, electrodomésticos de acero inoxidable, suelo de madera clara y encimeras blancas

The open-concept of space keeps the house feeling free and bright! Dark cabinets with a built-in fridge are offset by a bright quartz island with double waterfall edges.

What an amazing result. Beautiful Hampton style kitchen with a modern twist. Handle less shaker door with Smartstone Island and Neolith back counter tops.

This expansive Victorian had tremendous historic charm but hadn’t seen a kitchen renovation since the 1950s. The homeowners wanted to take advantage of their views of the backyard and raised the roof and pushed the kitchen into the back of the house, where expansive windows could allow southern light into the kitchen all day. A warm historic gray/beige was chosen for the cabinetry, which was contrasted with character oak cabinetry on the appliance wall and bar in a modern chevron detail. Kitchen Design: Sarah Robertson, Studio Dearborn Architect: Ned Stoll, Interior finishes Tami Wassong Interiors

This beautiful eclectic kitchen brings together the class and simplistic feel of mid century modern with the comfort and natural elements of the farmhouse style. The white cabinets, tile and countertops make the perfect backdrop for the pops of color from the beams, brass hardware and black metal fixtures and cabinet frames.

Diseño de cocina grande con fregadero bajoencimera, armarios con rebordes decorativos, puertas de armario blancas, encimera de granito, salpicadero beige, salpicadero de azulejos de porcelana, electrodomésticos con paneles, suelo de madera clara, una isla, suelo marrón y encimeras beige

Diseño de cocinas en L mediterránea sin isla con despensa, armarios abiertos, puertas de armario blancas, suelo de madera clara y suelo beige

Diseño de cocinas en L de estilo de casa de campo grande abierta con fregadero sobremueble, armarios estilo shaker, puertas de armario blancas, encimera de cuarzo compacto, salpicadero blanco, salpicadero de azulejos tipo metro, electrodomésticos de acero inoxidable, suelo de madera clara, una isla, suelo beige y encimeras blancas

Diseño de cocinas en L campestre con fregadero sobremueble, armarios estilo shaker, puertas de armario grises, salpicadero verde, electrodomésticos de acero inoxidable, suelo de madera clara, una isla, suelo beige y encimeras blancas

Ejemplo de cocina lineal clásica renovada de tamaño medio abierta con fregadero bajoencimera, armarios con paneles empotrados, puertas de armario blancas, encimera de granito, salpicadero negro, salpicadero de pizarra, electrodomésticos de acero inoxidable, suelo de madera clara, una isla, suelo beige y encimeras grises

Photo by KuDa Photography
Foto de cocinas en U campestre con despensa, armarios con paneles empotrados, puertas de armario azules, encimera de madera, suelo de madera clara, suelo gris y encimeras marrones
Foto de cocinas en U campestre con despensa, armarios con paneles empotrados, puertas de armario azules, encimera de madera, suelo de madera clara, suelo gris y encimeras marrones
222.955 ideas para cocinas con suelo de madera clara y suelo de madera pintada
7