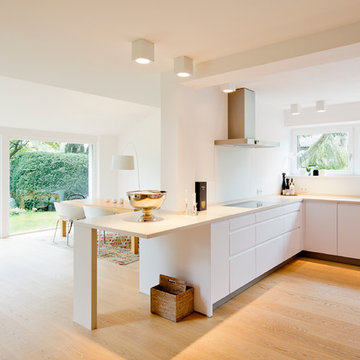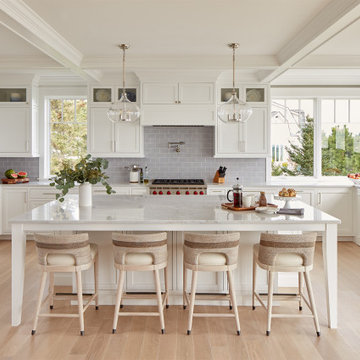222.650 ideas para cocinas con suelo de madera clara y suelo de corcho
Filtrar por
Presupuesto
Ordenar por:Popular hoy
61 - 80 de 222.650 fotos
Artículo 1 de 3

Benchtop & splashback: Michelangelo Quartz.
Builder: Fairhaven Homes.
Foto de cocina comedor tradicional renovada grande con fregadero bajoencimera, armarios estilo shaker, puertas de armario blancas, encimera de cuarzo compacto, salpicadero blanco, salpicadero de losas de piedra, electrodomésticos negros, suelo de madera clara, una isla, suelo marrón y encimeras blancas
Foto de cocina comedor tradicional renovada grande con fregadero bajoencimera, armarios estilo shaker, puertas de armario blancas, encimera de cuarzo compacto, salpicadero blanco, salpicadero de losas de piedra, electrodomésticos negros, suelo de madera clara, una isla, suelo marrón y encimeras blancas

INTERNATIONAL AWARD WINNER. 2018 NKBA Design Competition Best Overall Kitchen. 2018 TIDA International USA Kitchen of the Year. 2018 Best Traditional Kitchen - Westchester Home Magazine design awards. The designer's own kitchen was gutted and renovated in 2017, with a focus on classic materials and thoughtful storage. The 1920s craftsman home has been in the family since 1940, and every effort was made to keep finishes and details true to the original construction. For sources, please see the website at www.studiodearborn.com. Photography, Adam Kane Macchia

Diseño de cocinas en L clásica renovada de tamaño medio con fregadero integrado, armarios con paneles lisos, puertas de armario verdes, encimera de cuarcita, electrodomésticos de acero inoxidable, suelo de madera clara, una isla y suelo marrón

James Ray Spahn
Ejemplo de cocina tradicional renovada de tamaño medio con fregadero bajoencimera, armarios tipo vitrina, puertas de armario blancas, encimera de mármol, salpicadero blanco, salpicadero de losas de piedra, electrodomésticos de acero inoxidable, suelo de madera clara y una isla
Ejemplo de cocina tradicional renovada de tamaño medio con fregadero bajoencimera, armarios tipo vitrina, puertas de armario blancas, encimera de mármol, salpicadero blanco, salpicadero de losas de piedra, electrodomésticos de acero inoxidable, suelo de madera clara y una isla

Geneva Cabinet Company, LLC., Authorized Dealer for Medallion Cabinetry., Lowell Management Services, Inc, Builder
Victoria McHugh Photography
Knotty Alder cabinetry, full height brick backsplash, stainless steel hood
This rustic lake house retreat features an open concept kitchen plan with impressive uninterupted views. Medallion Cabinetry was used in Knotty Alder with a Natural glaze with distressing. This is the Brookhill raised panel door style. The hardware is Schlub Ancient Bronze. Every convenience has been built into this kitchen including pull out trash bins, tray dividers, pull-out spice reacts, roll out trays, and specialty crown molding and under cabinet and base molding details.

Ejemplo de cocina tradicional de tamaño medio abierta con fregadero sobremueble, armarios estilo shaker, puertas de armario blancas, suelo de madera clara, una isla, encimera de mármol, salpicadero blanco, salpicadero de losas de piedra y electrodomésticos de acero inoxidable

Foto: Julia Vogel | Köln
Diseño de cocinas en L contemporánea grande abierta con fregadero bajoencimera, armarios con paneles lisos, puertas de armario blancas, salpicadero blanco, electrodomésticos con paneles y suelo de madera clara
Diseño de cocinas en L contemporánea grande abierta con fregadero bajoencimera, armarios con paneles lisos, puertas de armario blancas, salpicadero blanco, electrodomésticos con paneles y suelo de madera clara

Roundhouse Urbo handless bespoke matt lacquer kitchen in Farrow & Ball Downpipe. Worksurface and splashback in Corian, Glacier White and on the island in stainless steel. Siemens appliances and Barazza flush / built-in gas hob. Westins ceiling extractor, Franke tap pull out nozzle in stainless steel and Quooker Boiling Water Tap. Evoline Power port pop up socket.

Modelo de cocinas en L nórdica de tamaño medio abierta con fregadero encastrado, armarios estilo shaker, puertas de armario beige, encimera de mármol, salpicadero blanco, salpicadero de mármol, electrodomésticos de acero inoxidable, suelo de madera clara, una isla y encimeras blancas

The island in this kitchen not only provides storage and seating, it acts as a visual division between the kitchen and the adjoinin gliving space. Learn more about Normandy Designer Stephanie Bryant who created this white kitchen: http://www.normandyremodeling.com/stephaniebryant/

LeMans II Kitchen Blind Corner Organizer by Hafele is one of our favorite kitchen organization storage solutions. It comes in a variety of finishes.
Modelo de cocinas en U actual grande abierto con armarios con paneles lisos, encimera de granito, electrodomésticos de acero inoxidable, una isla, suelo beige, fregadero bajoencimera, puertas de armario blancas, salpicadero blanco, suelo de madera clara y encimeras multicolor
Modelo de cocinas en U actual grande abierto con armarios con paneles lisos, encimera de granito, electrodomésticos de acero inoxidable, una isla, suelo beige, fregadero bajoencimera, puertas de armario blancas, salpicadero blanco, suelo de madera clara y encimeras multicolor

The addition of casement windows flanking the range opens this wall up to the stunning view, bringing light and color into the space. A slight jog in the base cabinet depth adds definition to the range and hood. The far end of the island switches from quartzite to butcher block counters, creating a perfect work space.

Full Renovation of outdated Tuscan Kitchen - Transformed into a beach haven.
2 Islands, one a workstation, one an entertaining space
Rutt Cabinetry at its finest -

Welcome to our latest kitchen renovation project, where classic French elegance meets contemporary design in the heart of Great Falls, VA. In this transformation, we aim to create a stunning kitchen space that exudes sophistication and charm, capturing the essence of timeless French style with a modern twist.
Our design centers around a harmonious blend of light gray and off-white tones, setting a serene and inviting backdrop for this kitchen makeover. These neutral hues will work in harmony to create a calming ambiance and enhance the natural light, making the kitchen feel open and welcoming.
To infuse a sense of nature and add a striking focal point, we have carefully selected green cabinets. The rich green hue, reminiscent of lush gardens, brings a touch of the outdoors into the space, creating a unique and refreshing visual appeal. The cabinets will be thoughtfully placed to optimize both functionality and aesthetics.
The heart of this project lies in the eye-catching French-style range and exquisite light fixture. The hood, adorned with intricate detailing, will become a captivating centerpiece above the cooking area. Its classic charm will evoke the grandeur of French country homes, while also providing efficient ventilation for a pleasant cooking experience.

Ejemplo de cocinas en U costero con fregadero sobremueble, armarios estilo shaker, puertas de armario blancas, salpicadero verde, salpicadero de azulejos tipo metro, electrodomésticos de acero inoxidable, suelo de madera clara, una isla, suelo beige y encimeras blancas

Modern kitchen with rift-cut white oak cabinetry and a natural stone island.
Diseño de cocina contemporánea de tamaño medio con fregadero de doble seno, armarios con paneles lisos, puertas de armario de madera clara, encimera de cuarcita, salpicadero beige, puertas de cuarzo sintético, electrodomésticos de acero inoxidable, suelo de madera clara, una isla, suelo beige y encimeras beige
Diseño de cocina contemporánea de tamaño medio con fregadero de doble seno, armarios con paneles lisos, puertas de armario de madera clara, encimera de cuarcita, salpicadero beige, puertas de cuarzo sintético, electrodomésticos de acero inoxidable, suelo de madera clara, una isla, suelo beige y encimeras beige

Imagen de cocina abovedada costera extra grande abierta con fregadero encastrado, armarios con paneles lisos, puertas de armario negras, encimera de cemento, salpicadero blanco, salpicadero de azulejos de porcelana, electrodomésticos con paneles, suelo de madera clara, una isla, suelo marrón y encimeras grises

While this kitchen is sleek, it has a welcoming warmth. The slab front cabinets keep the focus on other elements like marble slab backsplash and Lightology light fixture. A waterfall island counter tops anchors the room and adds another element for visual interest. Design by Two Hands Interiors.

Materials
Countertop: Soapstone
Range Hood: Marble
Cabinets: Vertical Grain White Oak
Appliances
Range: @subzeroandwolf
Dishwasher: @mieleusa
Fridge: @subzeroandwolf
Water dispenser: @zipwaterus

The kitchen features modern appliances with light wood finishes for a Belgian farmhouse aesthetic. The space is clean, large, and tidy with black fixture elements to add bold design,
222.650 ideas para cocinas con suelo de madera clara y suelo de corcho
4