218.961 ideas para cocinas con suelo de madera clara y moqueta
Filtrar por
Presupuesto
Ordenar por:Popular hoy
181 - 200 de 218.961 fotos
Artículo 1 de 3

photos by Kaity
Imagen de cocinas en L contemporánea de tamaño medio abierta con fregadero bajoencimera, encimera de cuarzo compacto, electrodomésticos blancos, una isla, puertas de armario negras, salpicadero blanco, salpicadero de azulejos de vidrio, suelo de madera clara y armarios con paneles lisos
Imagen de cocinas en L contemporánea de tamaño medio abierta con fregadero bajoencimera, encimera de cuarzo compacto, electrodomésticos blancos, una isla, puertas de armario negras, salpicadero blanco, salpicadero de azulejos de vidrio, suelo de madera clara y armarios con paneles lisos
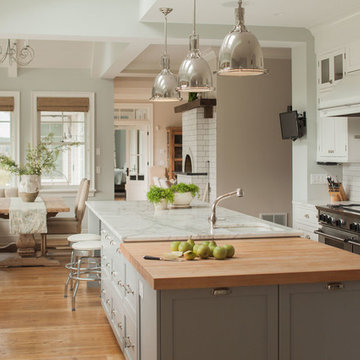
Photo Credit: Neil Landino,
Counter Top: Calacatta Gold Honed Marble,
Kitchen Sink: 39" Wide Risinger Double Bowl Fireclay,
Paint Color: Benjamin Moore Arctic Gray 1577,
Trim Color: Benjamin Moore White Dove,
Kitchen Faucet: Perrin and Rowe Bridge Kitchen Faucet,
Pendant Lights: Benson Pendant | Restoration Hardware,
Island Cabinets: Greenfield Custom Cabinetry-Color-Eucalyptus
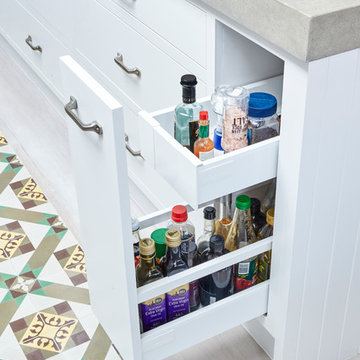
Modelo de cocina contemporánea grande con armarios estilo shaker, puertas de armario blancas, encimera de cemento, salpicadero multicolor, salpicadero de azulejos de cerámica, electrodomésticos de acero inoxidable, suelo de madera clara y una isla

Diseño de cocinas en L costera grande con fregadero sobremueble, armarios estilo shaker, puertas de armario azules, encimera de cuarzo compacto, salpicadero blanco, electrodomésticos con paneles, suelo de madera clara, una isla y salpicadero de azulejos tipo metro

Diseño de cocina comedor clásica renovada con armarios estilo shaker, puertas de armario blancas, salpicadero blanco, salpicadero de azulejos tipo metro, electrodomésticos de acero inoxidable, suelo de madera clara y una isla
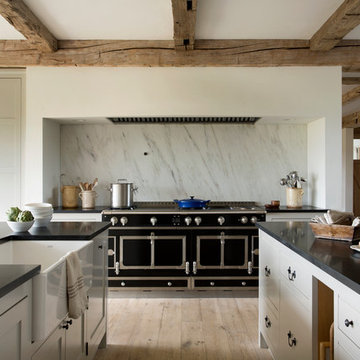
Diseño de cocinas en U campestre con fregadero sobremueble, armarios estilo shaker, puertas de armario blancas, salpicadero multicolor, electrodomésticos negros, suelo de madera clara y dos o más islas
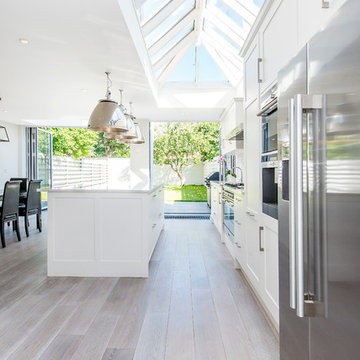
Diseño de cocina comedor tradicional renovada con puertas de armario blancas, armarios estilo shaker, electrodomésticos de acero inoxidable, suelo de madera clara y una isla
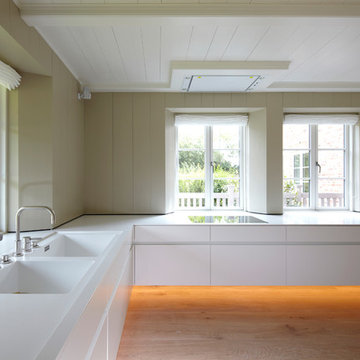
k+w fotografie/film, berlin
Diseño de cocinas en L contemporánea con armarios con paneles lisos, puertas de armario blancas, suelo de madera clara, fregadero de doble seno y electrodomésticos con paneles
Diseño de cocinas en L contemporánea con armarios con paneles lisos, puertas de armario blancas, suelo de madera clara, fregadero de doble seno y electrodomésticos con paneles

Perched above the beautiful Delaware River in the historic village of New Hope, Bucks County, Pennsylvania sits this magnificent custom home designed by OMNIA Group Architects. According to Partner, Brian Mann,"This riverside property required a nuanced approach so that it could at once be both a part of this eclectic village streetscape and take advantage of the spectacular waterfront setting." Further complicating the study, the lot was narrow, it resides in the floodplain and the program required the Master Suite to be on the main level. To meet these demands, OMNIA dispensed with conventional historicist styles and created an open plan blended with traditional forms punctuated by vast rows of glass windows and doors to bring in the panoramic views of Lambertville, the bridge, the wooded opposite bank and the river. Mann adds, "Because I too live along the river, I have a special respect for its ever changing beauty - and I appreciate that riverfront structures have a responsibility to enhance the views from those on the water." Hence the riverside facade is as beautiful as the street facade. A sweeping front porch integrates the entry with the vibrant pedestrian streetscape. Low garden walls enclose a beautifully landscaped courtyard defining private space without turning its back on the street. Once inside, the natural setting explodes into view across the back of each of the main living spaces. For a home with so few walls, spaces feel surprisingly intimate and well defined. The foyer is elegant and features a free flowing curved stair that rises in a turret like enclosure dotted with windows that follow the ascending stairs like a sculpture. "Using changes in ceiling height, finish materials and lighting, we were able to define spaces without boxing spaces in" says Mann adding, "the dynamic horizontality of the river is echoed along the axis of the living space; the natural movement from kitchen to dining to living rooms following the current of the river." Service elements are concentrated along the front to create a visual and noise barrier from the street and buttress a calm hall that leads to the Master Suite. The master bedroom shares the views of the river, while the bath and closet program are set up for pure luxuriating. The second floor features a common loft area with a large balcony overlooking the water. Two children's suites flank the loft - each with their own exquisitely crafted baths and closets. Continuing the balance between street and river, an open air bell-tower sits above the entry porch to bring life and light to the street. Outdoor living was part of the program from the start. A covered porch with outdoor kitchen and dining and lounge area and a fireplace brings 3-season living to the river. And a lovely curved patio lounge surrounded by grand landscaping by LDG finishes the experience. OMNIA was able to bring their design talents to the finish materials too including cabinetry, lighting, fixtures, colors and furniture.
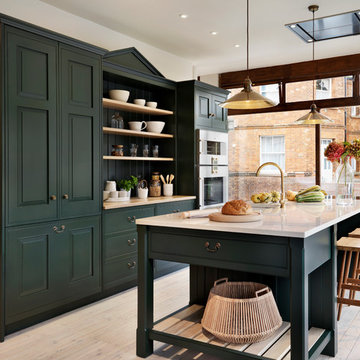
Modelo de cocina clásica con armarios con paneles empotrados, puertas de armario verdes, electrodomésticos de acero inoxidable, suelo de madera clara y una isla

Diseño de cocina clásica con despensa, puertas de armario verdes y suelo de madera clara

Modelo de cocinas en L actual grande abierta con armarios abiertos, puertas de armario blancas, salpicadero blanco, electrodomésticos con paneles, suelo de madera clara, una isla, fregadero bajoencimera, encimera de mármol y salpicadero de losas de piedra

The simple use of black and white…classic, timeless, elegant. No better words could describe the renovation of this kitchen, dining room and seating area.
First, an amazing wall of custom cabinets was installed. The home’s 10’ ceilings provided a nice opportunity to stack up decorative glass cabinetry and highly crafted crown moldings on top, while maintaining a considerable amount of cabinetry just below it. The custom-made brush stroke finished cabinetry is highlighted by a chimney-style wood hood surround with leaded glass cabinets. Custom display cabinets with leaded glass also separate the kitchen from the dining room.
Next, the homeowner installed a 5’ x 14’ island finished in black. It houses the main sink with a pedal style control disposal, dishwasher, microwave, second bar sink, beverage center refrigerator and still has room to sit five to six people. The hardwood floor in the kitchen and family room matches the rest of the house.
The homeowner wanted to use a very selective white quartzite stone for counters and backsplash to add to the brightness of their kitchen. Contemporary chandeliers over the island are timeless and elegant. High end appliances covered by custom panels are part of this featured project, both to satisfy the owner’s needs and to implement the classic look desired for this kitchen.
Beautiful dining and living areas surround this kitchen. All done in a contemporary style to create a seamless design and feel the owner had in mind.

photographed by VJ Arizpe, designers at Design House in Houston.
Ejemplo de cocina tradicional renovada grande con puertas de armario blancas, encimera de cemento, salpicadero blanco, salpicadero de losas de piedra, armarios estilo shaker, suelo de madera clara y electrodomésticos con paneles
Ejemplo de cocina tradicional renovada grande con puertas de armario blancas, encimera de cemento, salpicadero blanco, salpicadero de losas de piedra, armarios estilo shaker, suelo de madera clara y electrodomésticos con paneles
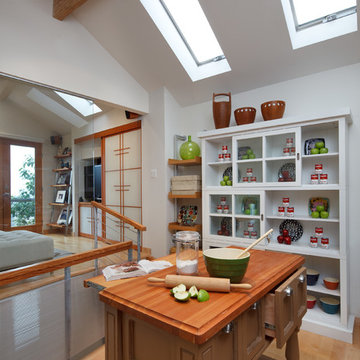
Small space living solutions are used throughout this contemporary 596 square foot townhome. Adjustable height table in the entry area serves as both a coffee table for socializing and as a dining table for eating. Curved banquette is upholstered in outdoor fabric for durability and maximizes space with hidden storage underneath the seat. Kitchen island has a retractable countertop for additional seating while the living area conceals a work desk and media center behind sliding shoji screens.
Calming tones of sand and deep ocean blue fill the tiny bedroom downstairs. Glowing bedside sconces utilize wall-mounting and swing arms to conserve bedside space and maximize flexibility.

Open shelving at the end of this large island helps lighten the visual weight of the piece, as well as providing easy access to cookbooks and other commonly used kitchen pieces. Learn more about the Normandy Remodeling Designer, Stephanie Bryant, who created this kitchen: http://www.normandyremodeling.com/stephaniebryant/

Architect: Richard Warner
General Contractor: Allen Construction
Photo Credit: Jim Bartsch
Award Winner: Master Design Awards, Best of Show
Ejemplo de cocina actual de tamaño medio abierta con armarios con paneles lisos, puertas de armario de madera oscura, encimera de cuarzo compacto, salpicadero blanco, electrodomésticos con paneles y suelo de madera clara
Ejemplo de cocina actual de tamaño medio abierta con armarios con paneles lisos, puertas de armario de madera oscura, encimera de cuarzo compacto, salpicadero blanco, electrodomésticos con paneles y suelo de madera clara

Cold Spring Farm Kitchen. Photo by Angle Eye Photography.
Modelo de cocina rústica grande de obra con electrodomésticos de acero inoxidable, armarios con paneles con relieve, puertas de armario con efecto envejecido, salpicadero blanco, salpicadero de azulejos de porcelana, suelo de madera clara, una isla, suelo marrón, fregadero sobremueble, encimera de granito y encimeras marrones
Modelo de cocina rústica grande de obra con electrodomésticos de acero inoxidable, armarios con paneles con relieve, puertas de armario con efecto envejecido, salpicadero blanco, salpicadero de azulejos de porcelana, suelo de madera clara, una isla, suelo marrón, fregadero sobremueble, encimera de granito y encimeras marrones

Ejemplo de cocinas en U moderno extra grande abierto con salpicadero con mosaicos de azulejos, salpicadero multicolor, armarios con paneles lisos, puertas de armario de madera clara, electrodomésticos de acero inoxidable, fregadero bajoencimera, suelo de madera clara, una isla y encimera de cuarzo compacto
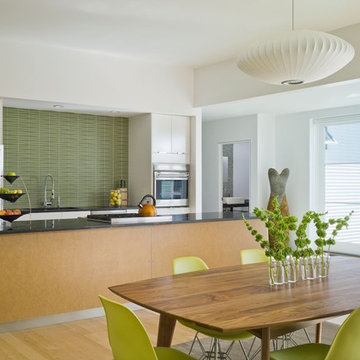
To view other projects by TruexCullins Architecture + Interior design visit www.truexcullins.com
Photos taken by Jim Westphalen
Diseño de cocina comedor de estilo de casa de campo de tamaño medio con electrodomésticos de acero inoxidable, armarios con paneles lisos, puertas de armario blancas, salpicadero gris, fregadero de un seno, encimera de granito, salpicadero con mosaicos de azulejos, suelo de madera clara y una isla
Diseño de cocina comedor de estilo de casa de campo de tamaño medio con electrodomésticos de acero inoxidable, armarios con paneles lisos, puertas de armario blancas, salpicadero gris, fregadero de un seno, encimera de granito, salpicadero con mosaicos de azulejos, suelo de madera clara y una isla
218.961 ideas para cocinas con suelo de madera clara y moqueta
10