1.604 ideas para cocinas con suelo de madera clara y bandeja
Filtrar por
Presupuesto
Ordenar por:Popular hoy
161 - 180 de 1604 fotos
Artículo 1 de 3
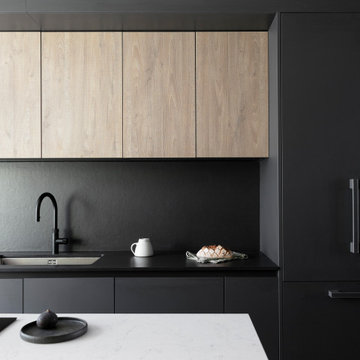
Kitchen area, Looking towards the rear garden
Ejemplo de cocina comedor contemporánea de tamaño medio con fregadero integrado, armarios con paneles lisos, puertas de armario negras, encimera de acrílico, salpicadero negro, puertas de cuarzo sintético, electrodomésticos negros, suelo de madera clara, una isla, suelo marrón, encimeras negras y bandeja
Ejemplo de cocina comedor contemporánea de tamaño medio con fregadero integrado, armarios con paneles lisos, puertas de armario negras, encimera de acrílico, salpicadero negro, puertas de cuarzo sintético, electrodomésticos negros, suelo de madera clara, una isla, suelo marrón, encimeras negras y bandeja
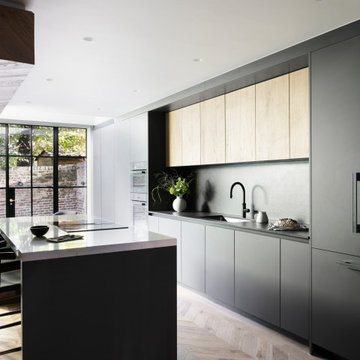
Kitchen area, Looking towards the rear garden
Modelo de cocina comedor actual de tamaño medio con fregadero integrado, armarios con paneles lisos, puertas de armario negras, encimera de acrílico, salpicadero negro, puertas de cuarzo sintético, electrodomésticos negros, suelo de madera clara, una isla, suelo marrón, encimeras negras y bandeja
Modelo de cocina comedor actual de tamaño medio con fregadero integrado, armarios con paneles lisos, puertas de armario negras, encimera de acrílico, salpicadero negro, puertas de cuarzo sintético, electrodomésticos negros, suelo de madera clara, una isla, suelo marrón, encimeras negras y bandeja
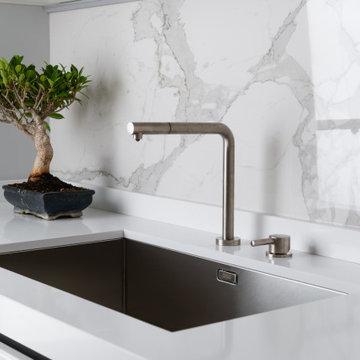
Anche nel rivestimento della cucina è stato utilizzato il disegno del marmo calacatta, vero trait d'union della casa. Il colore bianco nei pannelli dei mobili, laccati lucidi e nel top è stato scelto per dare quanta più luminosità possibile alla zona giorno.
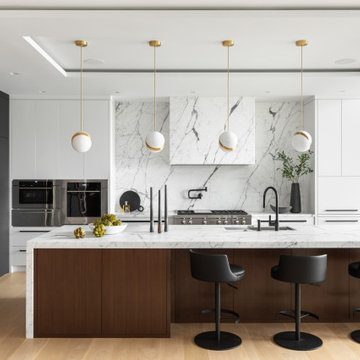
Imagen de cocina comedor minimalista extra grande con fregadero encastrado, armarios con paneles lisos, puertas de armario blancas, encimera de cuarzo compacto, salpicadero multicolor, salpicadero de mármol, electrodomésticos de acero inoxidable, suelo de madera clara, una isla, suelo beige, encimeras multicolor y bandeja
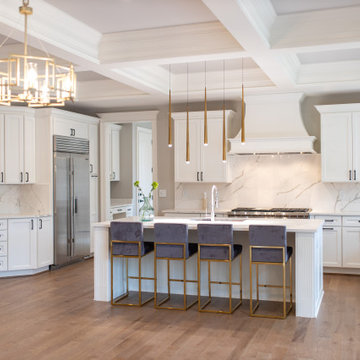
This luxury kitchen with white cabinets and marble-look quartz is open with a light, airy feel.
Foto de cocina tradicional renovada extra grande con fregadero bajoencimera, armarios estilo shaker, puertas de armario blancas, encimera de cuarzo compacto, salpicadero blanco, puertas de cuarzo sintético, electrodomésticos de acero inoxidable, suelo de madera clara, una isla, suelo marrón, encimeras blancas y bandeja
Foto de cocina tradicional renovada extra grande con fregadero bajoencimera, armarios estilo shaker, puertas de armario blancas, encimera de cuarzo compacto, salpicadero blanco, puertas de cuarzo sintético, electrodomésticos de acero inoxidable, suelo de madera clara, una isla, suelo marrón, encimeras blancas y bandeja
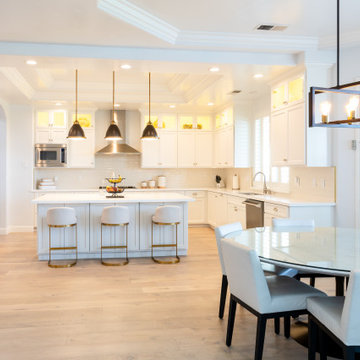
The large main kitchen has white cabinetry including upper cabinets with glass doors, in cabinet and under cabinet lighting, and Brilliant White Quartz countertops.
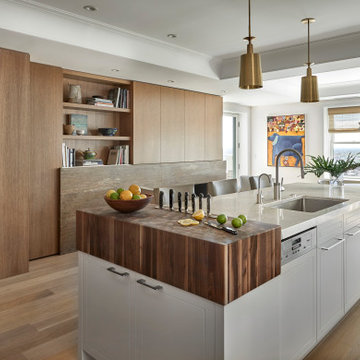
Foto de cocina comedor clásica renovada grande con fregadero bajoencimera, encimera de cuarcita, salpicadero beige, salpicadero de azulejos de cerámica, electrodomésticos con paneles, suelo de madera clara, una isla, encimeras beige, bandeja, armarios con paneles lisos y puertas de armario de madera oscura
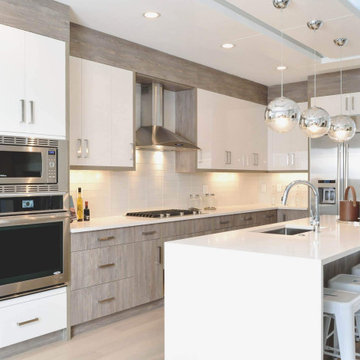
The cabinets in this kitchen are finished with Rocky Coast HPL (High-Pressure Laminate) and durable white acrylic cabinet doors, creating a light but dramatic space.
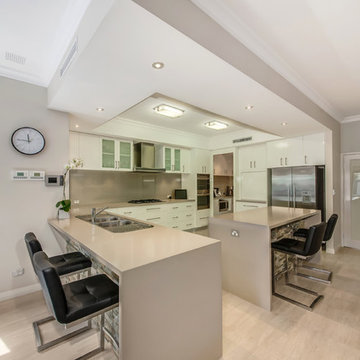
Showcasing the level of craftsmanship synonymous with Atrium Homes, this narrow lot design is suitable for blocks with a 10m wide frontage. Cleverly designed to maximise space, the home features four bedrooms, kitchen, meals, dining, home theatre, upstairs living area and three bathrooms.
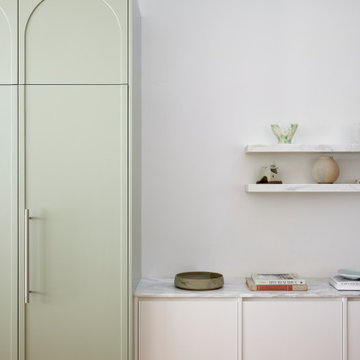
A kitchen leading onto a living room and continuing the joinery and marble details into the space.
Imagen de cocina comedor contemporánea de tamaño medio con fregadero bajoencimera, armarios estilo shaker, puertas de armario verdes, encimera de mármol, salpicadero verde, salpicadero de mármol, electrodomésticos de acero inoxidable, suelo de madera clara, una isla, suelo marrón, encimeras grises y bandeja
Imagen de cocina comedor contemporánea de tamaño medio con fregadero bajoencimera, armarios estilo shaker, puertas de armario verdes, encimera de mármol, salpicadero verde, salpicadero de mármol, electrodomésticos de acero inoxidable, suelo de madera clara, una isla, suelo marrón, encimeras grises y bandeja
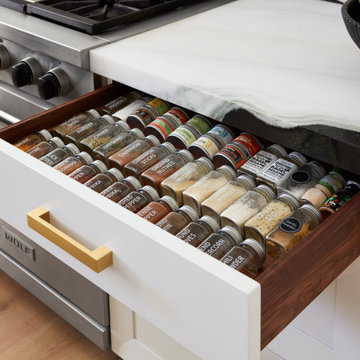
A DEANE client returned in 2022 for an update to their kitchen remodel project from 2006. This incredible transformation was driven by the desire to create a glamorous space for both cooking and entertaining. The frameless cabinetry with a mitered door and satin brass hardware is deliberately understated to highlight the marble. Dramatic and bold, the continuous, book-matched Panda White marble was used throughout the open footprint, including the fireplace surround, to give the space a cohesive feel. The custom, tapered hood, also covered in Panda White is a commanding centerpiece. The expansive space allowed for two waterfall-edge islands with mitered countertops - one for cooking with black-stained oak cabinets for storage and a prep sink, and the second to seat 6 for dining, which replaced the original informal eating area. A tray ceiling with wallpaper detailing elegantly frames both together.
No detail was overlooked in the design process. A coffee station with retractable doors and beverage drawers was situated to graciously welcome guests. A Wolf 60” range, walnut interiors, customized drawer inserts, unlacquered brass finishes and a Galley Workstation elevate this kitchen into a truly sophisticated space.
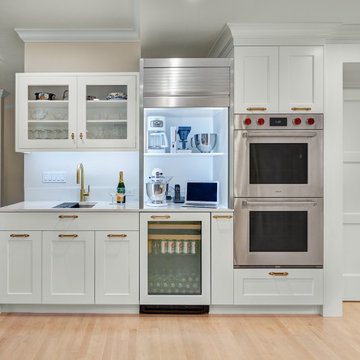
This house built in the 1990s never had renovations done prior to this whole house remodel. Filled with vibrant wallpaper and shiny brass finishes so indicative of the time the house was in need of a major upgrade and refresh.
The laundry room already had ample space and storage, but we tailored the storage for the family. An integrated shoe shelf allows for a clean space to store shoes in this no shoe household. A fold down, integrated ironing board provides functionality without crowding the space.
The powder bath is the only bath on the first floor, so is a full bath, but functions as a powder bath 90% of the time. We wanted to keep the focus away from the shower and keep the fun of a powder bath. A custom window pane patterned etched glass shower allows the shower to stay in the background.
In the master bath there was also ample space, but the design was in great need of an upgrade. With a decked-in tub and shower that you had to step up and then down into, the space needed a better flow and easier access. A freestanding tub allowed all of the decking to be removed and gave space for a larger, more luxurious shower. A huge linen storage with bench that double as a suitcase stand finishes out the space nicely. The room was given a clean, modern farmhouse feel to really freshen up the space.
The focus of this kitchen was to open up the workflow, creating a space for the family to work comfortably while also creating a beautiful and inspiring space. Placing a large refrigerator at the edge of the kitchen, adding a beverage refrigerator, using a Galley Workstation and having the island at a slightly lower height makes it highly functional for the whole family. It is rare to achieve a long line of symmetry, but with a feature wall created around the range top we were able to do so. We created an antique armoire feel with the panel ready refrigerator and custom panel design above.
A mixture of hardware was used, the gray stained hickory cabinets were paired with matte black hardware, while the designer white cabinets were paired with brass hardware. A very custom refrigerator cabinet was created that emphasized the armoire feel. A long wall of 9” deep tall cabinets created a very beautiful as well as highly functional pantry space.
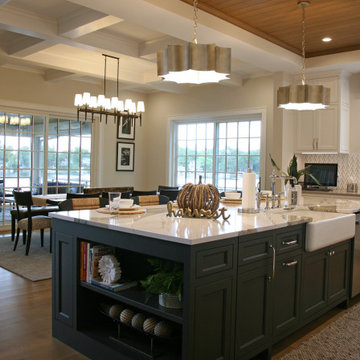
The custom kitchen has a contrasting island that functions for casual breakfasts and lunches as well as large group overflow dining. The desk area at the end of the perimter run lets the homeowner have everything she needs in one hard working space. There is plenty of storage mixed in with the perfectly placed appliances.
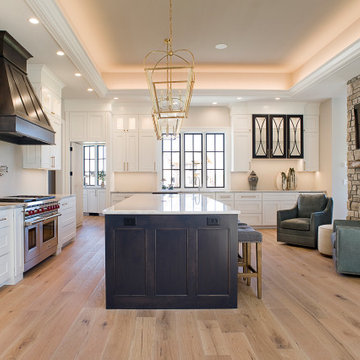
Modelo de cocina mediterránea grande con fregadero bajoencimera, armarios con rebordes decorativos, puertas de armario blancas, encimera de cuarcita, salpicadero blanco, salpicadero de azulejos de cerámica, electrodomésticos con paneles, suelo de madera clara, una isla, suelo beige, encimeras blancas y bandeja
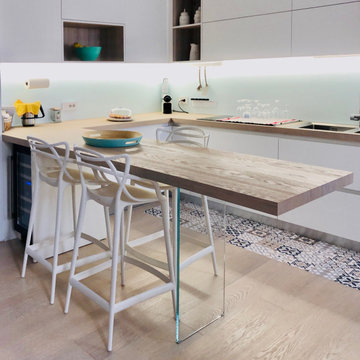
Ambiente realizzato su misura.
Materiali: fenix bianco, legno e vetro.
Alzata che ricopre la parete dove è posizionato il piano: lastre in vetro opaco retroilluminato e magnetico per appendere i vari accessori.
Piano realizzato con i listelli del parquet assemblati e lavorati per garantire durevolezza e qualità.
La gamba che sostiene la penisola è in vetro extra chiaro.
Le nicchie sono rivestite internamente in rovere chiaro.
Gli elettrodomestici sono stati scelti neri a contrasto.

This modern waterfront home was built for today’s contemporary lifestyle with the comfort of a family cottage. Walloon Lake Residence is a stunning three-story waterfront home with beautiful proportions and extreme attention to detail to give both timelessness and character. Horizontal wood siding wraps the perimeter and is broken up by floor-to-ceiling windows and moments of natural stone veneer.
The exterior features graceful stone pillars and a glass door entrance that lead into a large living room, dining room, home bar, and kitchen perfect for entertaining. With walls of large windows throughout, the design makes the most of the lakefront views. A large screened porch and expansive platform patio provide space for lounging and grilling.
Inside, the wooden slat decorative ceiling in the living room draws your eye upwards. The linear fireplace surround and hearth are the focal point on the main level. The home bar serves as a gathering place between the living room and kitchen. A large island with seating for five anchors the open concept kitchen and dining room. The strikingly modern range hood and custom slab kitchen cabinets elevate the design.
The floating staircase in the foyer acts as an accent element. A spacious master suite is situated on the upper level. Featuring large windows, a tray ceiling, double vanity, and a walk-in closet. The large walkout basement hosts another wet bar for entertaining with modern island pendant lighting.
Walloon Lake is located within the Little Traverse Bay Watershed and empties into Lake Michigan. It is considered an outstanding ecological, aesthetic, and recreational resource. The lake itself is unique in its shape, with three “arms” and two “shores” as well as a “foot” where the downtown village exists. Walloon Lake is a thriving northern Michigan small town with tons of character and energy, from snowmobiling and ice fishing in the winter to morel hunting and hiking in the spring, boating and golfing in the summer, and wine tasting and color touring in the fall.
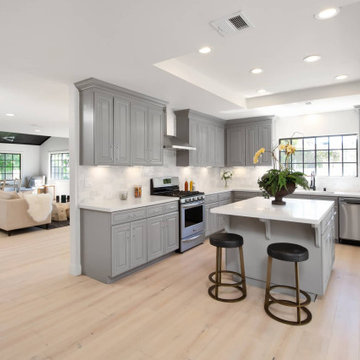
Midcentury modern kitchen from our Encino home remodel. Gray cabinetry, marble kitchen backsplash, kitchen island with seating, large sink and bay window. All stainless steel appliances. Inset under-cabinet lighting over marble countertops. French doors lead to inviting patio space outside. Open floor plan connects with family room. Tray ceiling.

Do you see it? Hidden behind doors that look like cabinetry (when closed) is a generous walk-in pantry.
Ejemplo de cocinas en L tradicional renovada extra grande con despensa, fregadero sobremueble, armarios estilo shaker, puertas de armario blancas, encimera de acrílico, salpicadero blanco, salpicadero de azulejos de porcelana, electrodomésticos de acero inoxidable, suelo de madera clara, dos o más islas, suelo marrón, encimeras blancas y bandeja
Ejemplo de cocinas en L tradicional renovada extra grande con despensa, fregadero sobremueble, armarios estilo shaker, puertas de armario blancas, encimera de acrílico, salpicadero blanco, salpicadero de azulejos de porcelana, electrodomésticos de acero inoxidable, suelo de madera clara, dos o más islas, suelo marrón, encimeras blancas y bandeja
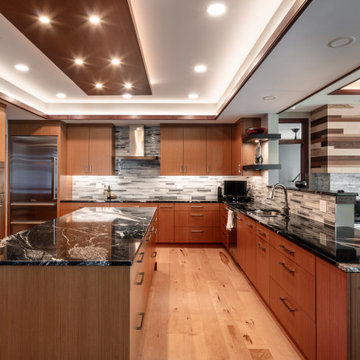
Modelo de cocinas en U contemporáneo con armarios con paneles lisos, puertas de armario de madera oscura, suelo de madera clara, una isla, encimeras negras y bandeja
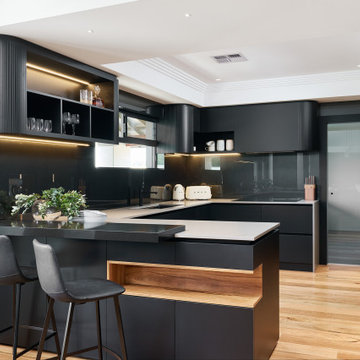
Custom designed and lacquered slatted curved ends to the overheads add texture and interest to the chalky matte cabinetry
The use of existing timber that had been used in other areas of the home, not wanting to waste the beautiful pieces, I incorporated these into the design
The kitchen needed a modern transformation, selection of chalky black slabbed doors are carefully considered whilst detailed curved slatted ends bounce natural light, concrete grey matte benches, reflective glass custom coloured back splash and solid timber details creates a beautifully modern industrial elegant interior.
1.604 ideas para cocinas con suelo de madera clara y bandeja
9