1.591 ideas para cocinas con suelo de madera clara y bandeja
Filtrar por
Presupuesto
Ordenar por:Popular hoy
1 - 20 de 1591 fotos
Artículo 1 de 3

Behind doors that look like cabinetry (if closed) is a generous walk-in pantry. It offers another sink, second dishwasher and additional storage.
Modelo de cocinas en L clásica renovada extra grande con despensa, fregadero sobremueble, armarios estilo shaker, puertas de armario blancas, encimera de acrílico, salpicadero blanco, salpicadero de azulejos de porcelana, electrodomésticos de acero inoxidable, suelo de madera clara, dos o más islas, suelo marrón, encimeras blancas y bandeja
Modelo de cocinas en L clásica renovada extra grande con despensa, fregadero sobremueble, armarios estilo shaker, puertas de armario blancas, encimera de acrílico, salpicadero blanco, salpicadero de azulejos de porcelana, electrodomésticos de acero inoxidable, suelo de madera clara, dos o más islas, suelo marrón, encimeras blancas y bandeja

Liadesign
Modelo de cocina lineal y gris y blanca urbana pequeña abierta sin isla con fregadero de un seno, armarios con paneles lisos, puertas de armario negras, encimera de madera, salpicadero blanco, salpicadero de azulejos tipo metro, electrodomésticos negros, suelo de madera clara y bandeja
Modelo de cocina lineal y gris y blanca urbana pequeña abierta sin isla con fregadero de un seno, armarios con paneles lisos, puertas de armario negras, encimera de madera, salpicadero blanco, salpicadero de azulejos tipo metro, electrodomésticos negros, suelo de madera clara y bandeja

Maximize your kitchen storage and efficiency with this small-kitchen design and space-saving design hacks.
Open shelves are extremely functional and make it so much easier to access dishes and glasses.

Like what you see? Call us today for your home renovation consultation! (909) 605-8800. We hope you are as excited to see this reveal as we all were. What an amazing transformation! This beautiful Claremont, CA home built in 1955 got a wonderful Mid-Century Modern update to the kitchen. The fireplace adjacent to the kitchen was the inspiration for this space. Pure white brick matched with a natural “Dune” stained maple mantle. Opposite the fireplace is a display will donned with matching maple shadowbox shelving. The pure white cabinets are topped with a Cabrini Grey quartz from Arizona Tile, mimicking a combination of concrete and limestone, with a square edge profile. To accent both the countertop and the cabinets we went with brushed gold and bronze fixtures. A Kohler “White Haven” apron front sink is finished with a Delta “Trinsic” faucet in champagne bronze, with matching push button garbage disposal, soap dispenser and aerator. One of the largest changes to the space was the relocating of the plumbing fixtures, and appliances. Giving the stove its own wall, a 30” KitchenAid unit with a stainless steel hood, backed with a stunning mid-century modern rhomboid patterned mosaic backsplash going up to the ceiling. The fridge stayed in the same location, but with all new cabinetry, including an over-sized 24” deep cabinet above it, and a KitchenAid microwave drawer built into the bottom cabinets. Another drastic change was the raising of the ceiling, pulling the height up from 8 foot to 9 foot, accented with crown moldings to match the cabinetry. Next to the kitchen we included a built in accent desk, a built in nook for seating with custom leather created by a local upholsterer, and a built in hutch. Adding another window brought in even more light to a bright and now cheerful space. Rather than replace the flooring, a simple refinish of the wood planks was all the space needed blending the style of the kitchen into the look and feel of the rest of the home.
Project Description:
// Type: Kitchen Remodel
// Location: Claremont, CA
// Style: Mid-Century Modern
// Year Completed: 2019
// Designer: Jay Adams
// Project Features: Relocation of the appliances and plumbing, Backsplash behind stove and refrigerator walls, in a rhomboid mosaic pattern, Microwave drawer built into the lower cabinets. And a raised ceiling opening up the space.
//View more projects here http://www.yourclassickitchens.com/
//Video Production By Classic Kitchens etc. and Twila Knight Photo

Imagen de cocina clásica con armarios estilo shaker, puertas de armario blancas, salpicadero multicolor, electrodomésticos de acero inoxidable, suelo de madera clara, una isla, encimeras multicolor, vigas vistas y bandeja

Diseño de cocina comedor actual grande con fregadero bajoencimera, armarios con paneles lisos, puertas de armario blancas, encimera de cuarcita, electrodomésticos con paneles, suelo de madera clara, una isla, suelo marrón, encimeras blancas y bandeja

Cucina verde comodoro con pensili bianchi di dimensioni contenute ma molto funzionale. Top in HPL grigio effetto marmo. Foto di Simone Marulli
Imagen de cocinas en U actual de tamaño medio abierto sin isla con fregadero bajoencimera, armarios con paneles lisos, puertas de armario verdes, encimera de acrílico, salpicadero verde, puertas de cuarzo sintético, electrodomésticos de acero inoxidable, suelo de madera clara, suelo beige, encimeras grises y bandeja
Imagen de cocinas en U actual de tamaño medio abierto sin isla con fregadero bajoencimera, armarios con paneles lisos, puertas de armario verdes, encimera de acrílico, salpicadero verde, puertas de cuarzo sintético, electrodomésticos de acero inoxidable, suelo de madera clara, suelo beige, encimeras grises y bandeja

Imagen de cocina tradicional renovada grande con fregadero bajoencimera, armarios estilo shaker, puertas de armario verdes, salpicadero blanco, electrodomésticos de acero inoxidable, una isla, suelo marrón, encimeras blancas, bandeja, encimera de cuarzo compacto, puertas de cuarzo sintético y suelo de madera clara
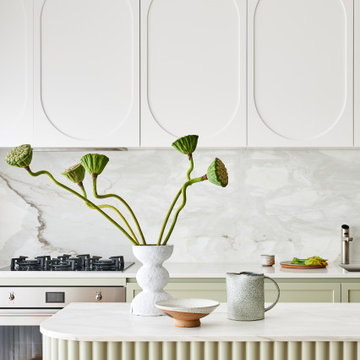
A ribbed and curved kitchen island in a soft grey green with a marble splash back and curved profile doors.
Diseño de cocina comedor contemporánea de tamaño medio con fregadero bajoencimera, armarios estilo shaker, puertas de armario verdes, encimera de mármol, salpicadero verde, salpicadero de mármol, electrodomésticos de acero inoxidable, suelo de madera clara, una isla, suelo marrón, encimeras grises y bandeja
Diseño de cocina comedor contemporánea de tamaño medio con fregadero bajoencimera, armarios estilo shaker, puertas de armario verdes, encimera de mármol, salpicadero verde, salpicadero de mármol, electrodomésticos de acero inoxidable, suelo de madera clara, una isla, suelo marrón, encimeras grises y bandeja
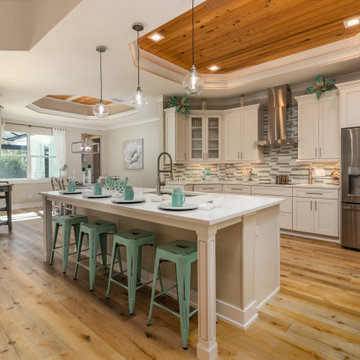
Foto de cocina costera con fregadero bajoencimera, armarios estilo shaker, puertas de armario blancas, salpicadero multicolor, salpicadero de azulejos en listel, electrodomésticos de acero inoxidable, suelo de madera clara, una isla, encimeras blancas y bandeja

Diseño de cocinas en U blanco y madera escandinavo pequeño abierto y de roble con fregadero bajoencimera, armarios con paneles lisos, puertas de armario de madera oscura, encimera de cuarzo compacto, salpicadero gris, salpicadero de azulejos de cerámica, electrodomésticos con paneles, suelo de madera clara, península, suelo beige, encimeras blancas y bandeja

Diseño de cocina alargada y blanca y madera costera de tamaño medio con despensa, fregadero sobremueble, armarios estilo shaker, puertas de armario blancas, encimera de piedra caliza, salpicadero multicolor, salpicadero de azulejos de porcelana, electrodomésticos blancos, suelo de madera clara, península, suelo marrón, encimeras multicolor, bandeja y barras de cocina

scenic view kitchen
Diseño de cocina de estilo americano extra grande con fregadero de un seno, armarios estilo shaker, puertas de armario grises, encimera de granito, salpicadero gris, salpicadero de azulejos de cerámica, electrodomésticos de acero inoxidable, suelo de madera clara, una isla, suelo marrón, encimeras grises y bandeja
Diseño de cocina de estilo americano extra grande con fregadero de un seno, armarios estilo shaker, puertas de armario grises, encimera de granito, salpicadero gris, salpicadero de azulejos de cerámica, electrodomésticos de acero inoxidable, suelo de madera clara, una isla, suelo marrón, encimeras grises y bandeja

RISTRUTTURAZIONE: CREAZIONE OPEN SPACE CON NUOVO PARQUET DI ROVERE E RIVESTIMENTO SCALA IN ROVERE. CUCINA A VISTA REALIZZATA CON PARETE ATTREZZATA CON ELETTRODOMESTICI ED ISOLA CON CAPPIA ASPIRANTE IN ACCIAIO CON PIANO SNACK.

Modelo de cocinas en L blanca y madera actual grande abierta con fregadero de un seno, armarios con paneles lisos, puertas de armario de madera oscura, encimera de mármol, salpicadero blanco, salpicadero de mármol, electrodomésticos de acero inoxidable, suelo de madera clara, una isla, suelo gris, encimeras blancas, bandeja y barras de cocina

Modelo de cocina contemporánea abierta con fregadero bajoencimera, armarios con paneles lisos, puertas de armario de madera oscura, encimera de mármol, salpicadero multicolor, electrodomésticos negros, suelo de madera clara, una isla, suelo beige, encimeras multicolor, bandeja y madera

Liadesign
Ejemplo de cocinas en U contemporáneo pequeño abierto sin isla con fregadero de un seno, armarios con paneles lisos, puertas de armario azules, encimera de cuarzo compacto, salpicadero beige, puertas de cuarzo sintético, electrodomésticos de acero inoxidable, suelo de madera clara, encimeras beige y bandeja
Ejemplo de cocinas en U contemporáneo pequeño abierto sin isla con fregadero de un seno, armarios con paneles lisos, puertas de armario azules, encimera de cuarzo compacto, salpicadero beige, puertas de cuarzo sintético, electrodomésticos de acero inoxidable, suelo de madera clara, encimeras beige y bandeja
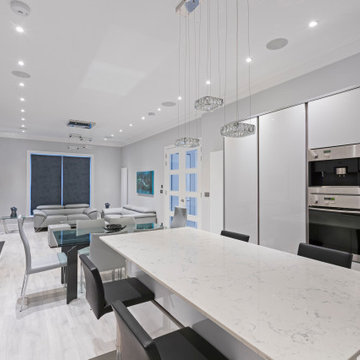
Open Plan Kitchen
Imagen de cocina moderna de tamaño medio con armarios con paneles lisos, puertas de armario blancas, encimera de cuarzo compacto, salpicadero verde, puertas de cuarzo sintético, electrodomésticos con paneles, suelo de madera clara, una isla, suelo gris, encimeras grises y bandeja
Imagen de cocina moderna de tamaño medio con armarios con paneles lisos, puertas de armario blancas, encimera de cuarzo compacto, salpicadero verde, puertas de cuarzo sintético, electrodomésticos con paneles, suelo de madera clara, una isla, suelo gris, encimeras grises y bandeja
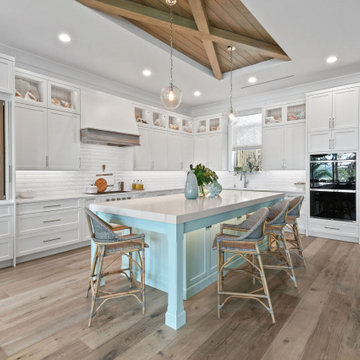
Beautiful coastal kitchen. White perimeter with stunning soft green island cabinetry.
Driftwood floors with driftwood tray ceiling
Ejemplo de cocinas en L costera de tamaño medio con puertas de armario blancas, encimera de cuarzo compacto, salpicadero blanco, salpicadero de azulejos tipo metro, electrodomésticos con paneles, suelo de madera clara, una isla, suelo marrón, encimeras blancas y bandeja
Ejemplo de cocinas en L costera de tamaño medio con puertas de armario blancas, encimera de cuarzo compacto, salpicadero blanco, salpicadero de azulejos tipo metro, electrodomésticos con paneles, suelo de madera clara, una isla, suelo marrón, encimeras blancas y bandeja
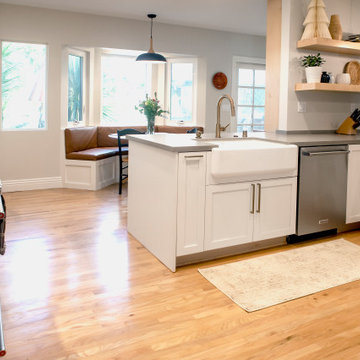
Like what you see? Call us today for your home renovation consultation! (909) 605-8800. We hope you are as excited to see this reveal as we all were. What an amazing transformation! This beautiful Claremont, CA home built in 1955 got a wonderful Mid-Century Modern update to the kitchen. The fireplace adjacent to the kitchen was the inspiration for this space. Pure white brick matched with a natural “Dune” stained maple mantle. Opposite the fireplace is a display will donned with matching maple shadowbox shelving. The pure white cabinets are topped with a Cabrini Grey quartz from Arizona Tile, mimicking a combination of concrete and limestone, with a square edge profile. To accent both the countertop and the cabinets we went with brushed gold and bronze fixtures. A Kohler “White Haven” apron front sink is finished with a Delta “Trinsic” faucet in champagne bronze, with matching push button garbage disposal, soap dispenser and aerator. One of the largest changes to the space was the relocating of the plumbing fixtures, and appliances. Giving the stove its own wall, a 30” KitchenAid unit with a stainless steel hood, backed with a stunning mid-century modern rhomboid patterned mosaic backsplash going up to the ceiling. The fridge stayed in the same location, but with all new cabinetry, including an over-sized 24” deep cabinet above it, and a KitchenAid microwave drawer built into the bottom cabinets. Another drastic change was the raising of the ceiling, pulling the height up from 8 foot to 9 foot, accented with crown moldings to match the cabinetry. Next to the kitchen we included a built in accent desk, a built in nook for seating with custom leather created by a local upholsterer, and a built in hutch. Adding another window brought in even more light to a bright and now cheerful space. Rather than replace the flooring, a simple refinish of the wood planks was all the space needed blending the style of the kitchen into the look and feel of the rest of the home.
Project Description:
// Type: Kitchen Remodel
// Location: Claremont, CA
// Style: Mid-Century Modern
// Year Completed: 2019
// Designer: Jay Adams
// Project Features: Relocation of the appliances and plumbing, Backsplash behind stove and refrigerator walls, in a rhomboid mosaic pattern, Microwave drawer built into the lower cabinets. And a raised ceiling opening up the space.
//View more projects here http://www.yourclassickitchens.com/
//Video Production By Classic Kitchens etc. and Twila Knight Photo
1.591 ideas para cocinas con suelo de madera clara y bandeja
1