2.160 ideas para cocinas con suelo de corcho y una isla
Filtrar por
Presupuesto
Ordenar por:Popular hoy
121 - 140 de 2160 fotos
Artículo 1 de 3

Foto de cocinas en L contemporánea pequeña abierta con fregadero bajoencimera, armarios con paneles lisos, puertas de armario azules, salpicadero verde, salpicadero de azulejos de piedra, electrodomésticos negros, suelo de corcho, una isla, suelo gris y encimeras blancas
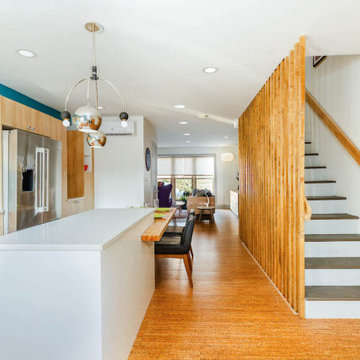
Open renovation of a modern retro kitchen with cork floors, wood cabinets, and pops of color
Foto de cocina vintage pequeña con armarios con paneles lisos, puertas de armario de madera clara, encimera de cuarzo compacto, salpicadero azul, salpicadero de azulejos de cerámica, electrodomésticos de colores, suelo de corcho, una isla, suelo marrón y encimeras blancas
Foto de cocina vintage pequeña con armarios con paneles lisos, puertas de armario de madera clara, encimera de cuarzo compacto, salpicadero azul, salpicadero de azulejos de cerámica, electrodomésticos de colores, suelo de corcho, una isla, suelo marrón y encimeras blancas
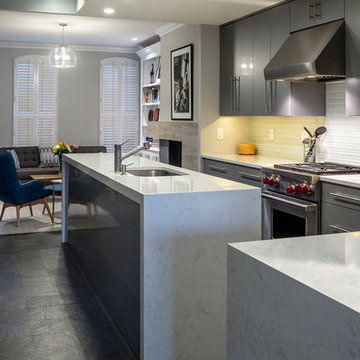
Alan Gilbert
Diseño de cocina actual con fregadero bajoencimera, armarios con paneles lisos, puertas de armario grises, encimera de cuarcita, salpicadero gris, salpicadero de azulejos de vidrio, electrodomésticos de acero inoxidable, suelo de corcho y una isla
Diseño de cocina actual con fregadero bajoencimera, armarios con paneles lisos, puertas de armario grises, encimera de cuarcita, salpicadero gris, salpicadero de azulejos de vidrio, electrodomésticos de acero inoxidable, suelo de corcho y una isla
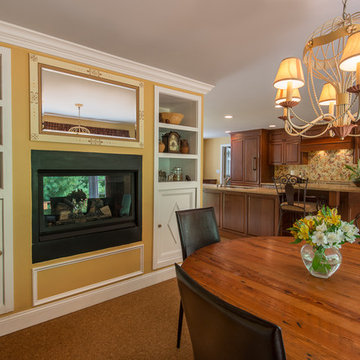
This kitchen area, despite it's very large size, feels very warm and welcoming. The custom backsplash consists of handmade tiles in the shape of leaves and has an amazing effect from every angle in the room. This kitchen also successfully incorporates several distinct areas (Breakfast area, office desk, mud room) in a very homogenous and natural way. Easier said than done!
Interior Design: Longlook Kitchen & Bath /
Photography: Hadrien Dimier Photographie / © 2013 Hadrien Dimier Photographie
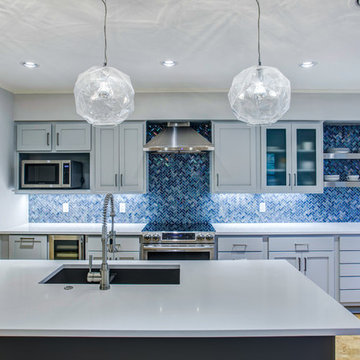
We must admit, we’ve got yet another show-stopping transformation! With keeping the cabinetry boxes (though few had to be replaced), swapping out drawer and drawer fronts with new ones, and updating all the finishes – we managed to give this space a renovation that could be confused for a full remodel! The combination of a vibrant new backsplash, a light painted cabinetry finish, and new fixtures, these cosmetic changes really made the kitchen become “brand new”. Want to learn more about this space and see how we went from “drab” to “fab” then keep reading!
Cabinetry
The cabinets boxes that needed to be replaced are from WW Woods Shiloh, Homestead door style, in maple wood. These cabinets were unfinished, as we finished the entire kitchen on-site with the rest of the new drawer and drawer fronts for a seamless look. The cabinet fronts that were replaced were from Woodmont cabinetry, in a paint grade maple, and a recessed panel profile door-style. As a result, the perimeter cabinets were painted in Sherwin Williams Tinsmith, the island in Sherwin Williams Sea Serpent, and a few interiors of the cabinets were painted in a Sherwin Williams Tinsmith.
Countertop
The countertops feature a 3 cm Caesarstone Vivid White quartz
Backsplash
The backsplash installed from countertops to the bottom of the furrdown are from Glazzio in the Oceania Herringbone Series, in Cobalt Sea, and are a 1×2 size. We love how vibrant it is!
Fixtures and Fittings
From Blanco, we have a Meridian semi-professional faucet in Satin Nickel, and a granite composite Precis 1-3/4 bowl sink in a finish of Cinder. The floating shelves are from Danver and are a stainless steel finish.
Flooring
The flooring is a cork material from Harris Cork in the Napa Collection, in a Fawn finish.

Charlie Kinross Photography *
---------------------------------------------
Joinery By Select Custom Joinery *
------------------------------------------------------
Custom Kitchen with Sustainable materials and finishes including; Reclaimed Hardwood Shelving, plywood and bamboo cabinets with Natural Oil finishes.
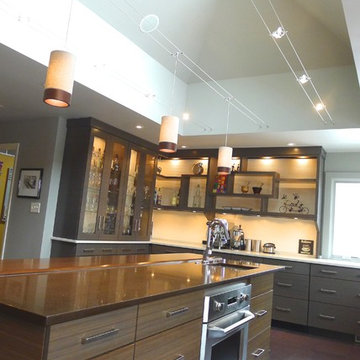
Huge re-model including taking ceiling from a flat ceiling to a complete transformation. Bamboo custom cabinetry was given a grey stain, mixed with walnut strip on the bar and the island given a different stain. Huge amounts of storage from deep pan corner drawers, roll out trash, coffee station, built in refrigerator, wine and alcohol storage, appliance garage, pantry and appliance storage, the amounts go on and on. Floating shelves with a back that just grabs the eye takes this kitchen to another level. The clients are thrilled with this huge difference from their original space.
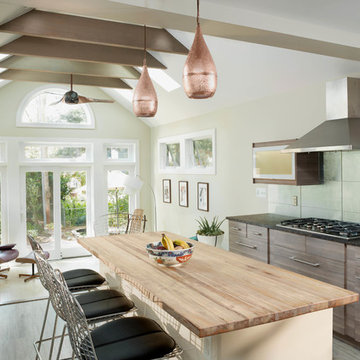
A kitchen and sunroom addition turned a very small and outdated kitchen into a sunny and open place for cooking and entertaining. A rustic wood island is a great contrast to the contemporary cabinets and metallic glass backsplash. Copper accents bring in warmth and Mid Century Modern furniture co-mingles with a rustic rocking chair.
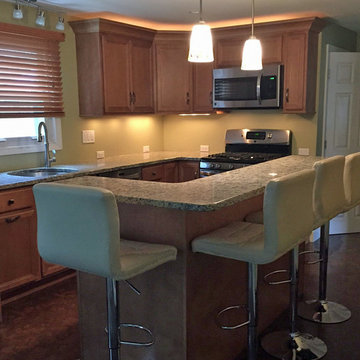
Sleek stools and a multi-level island... room for the whole gang!
Delicious Kitchens
Imagen de cocina clásica renovada pequeña con fregadero bajoencimera, armarios con paneles empotrados, puertas de armario de madera clara, encimera de granito, suelo de corcho y una isla
Imagen de cocina clásica renovada pequeña con fregadero bajoencimera, armarios con paneles empotrados, puertas de armario de madera clara, encimera de granito, suelo de corcho y una isla
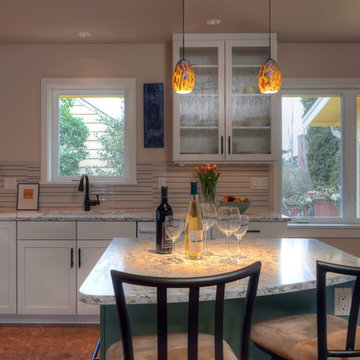
NW Architectural Photography
Ejemplo de cocina de estilo americano de tamaño medio con armarios estilo shaker, puertas de armario blancas, electrodomésticos blancos, suelo de corcho, una isla, encimera de cuarcita, salpicadero beige, salpicadero de azulejos de vidrio, fregadero bajoencimera y suelo marrón
Ejemplo de cocina de estilo americano de tamaño medio con armarios estilo shaker, puertas de armario blancas, electrodomésticos blancos, suelo de corcho, una isla, encimera de cuarcita, salpicadero beige, salpicadero de azulejos de vidrio, fregadero bajoencimera y suelo marrón
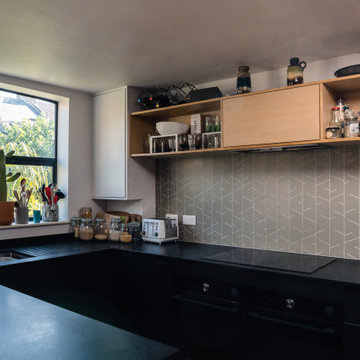
Black kitchen with bespoke Oak wall cabinets and open shelves
Ejemplo de cocinas en U gris y negro industrial de tamaño medio abierto con fregadero encastrado, armarios con paneles lisos, puertas de armario negras, encimera de acrílico, salpicadero gris, salpicadero de azulejos de porcelana, electrodomésticos negros, suelo de corcho, una isla, suelo marrón y encimeras negras
Ejemplo de cocinas en U gris y negro industrial de tamaño medio abierto con fregadero encastrado, armarios con paneles lisos, puertas de armario negras, encimera de acrílico, salpicadero gris, salpicadero de azulejos de porcelana, electrodomésticos negros, suelo de corcho, una isla, suelo marrón y encimeras negras
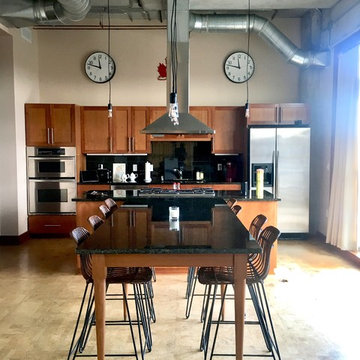
HAVA studios worked with Christine Julian Interiors, LLC for a Hobbs Taylor Loft residence to produce a cherry and granite kitchen/dining table that is attached to the kitchen island in a beautiful loft space. At the other end of this stunning great room we fabricated a cherry build-in for a wine cooler and ice machine that is topped with granite.
Photos by Darin M. White
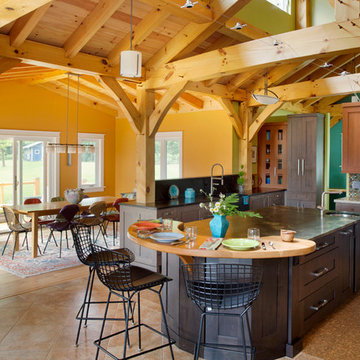
Eric Roth
Foto de cocina tradicional renovada de tamaño medio con fregadero de un seno, armarios con paneles empotrados, puertas de armario de madera en tonos medios, salpicadero multicolor, electrodomésticos negros, una isla y suelo de corcho
Foto de cocina tradicional renovada de tamaño medio con fregadero de un seno, armarios con paneles empotrados, puertas de armario de madera en tonos medios, salpicadero multicolor, electrodomésticos negros, una isla y suelo de corcho
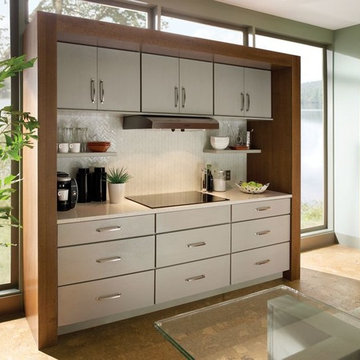
Foto de cocina moderna de tamaño medio cerrada con fregadero bajoencimera, armarios con paneles lisos, puertas de armario de madera oscura, encimera de laminado, salpicadero blanco, salpicadero de azulejos de cerámica, electrodomésticos de acero inoxidable, suelo de corcho y una isla
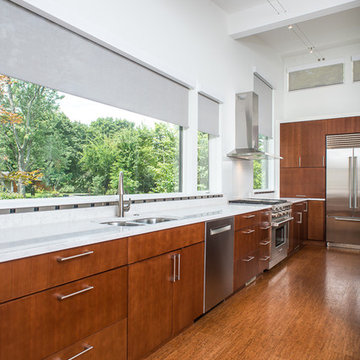
Jeeheon Cho
Imagen de cocina asiática grande con fregadero de doble seno, armarios con paneles lisos, puertas de armario de madera oscura, encimera de cuarcita, salpicadero blanco, salpicadero de losas de piedra, electrodomésticos de acero inoxidable, suelo de corcho y una isla
Imagen de cocina asiática grande con fregadero de doble seno, armarios con paneles lisos, puertas de armario de madera oscura, encimera de cuarcita, salpicadero blanco, salpicadero de losas de piedra, electrodomésticos de acero inoxidable, suelo de corcho y una isla

general contractor: Regis McQuaide, Master Remodelers...
designer: Junko Higashibeppu, Master Remodelers...
photography: George Mendell
Modelo de cocinas en U de estilo americano grande cerrado con fregadero sobremueble, armarios con paneles empotrados, puertas de armario de madera oscura, encimera de granito, salpicadero gris, salpicadero de azulejos de porcelana, suelo de corcho, una isla y electrodomésticos de acero inoxidable
Modelo de cocinas en U de estilo americano grande cerrado con fregadero sobremueble, armarios con paneles empotrados, puertas de armario de madera oscura, encimera de granito, salpicadero gris, salpicadero de azulejos de porcelana, suelo de corcho, una isla y electrodomésticos de acero inoxidable
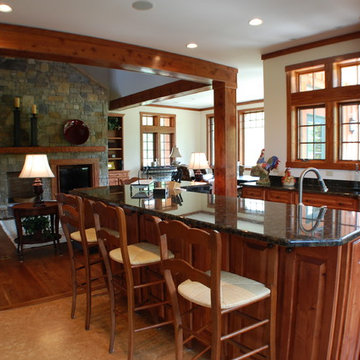
AM Architecture
Ejemplo de cocinas en U rústico grande abierto con fregadero bajoencimera, armarios con paneles con relieve, puertas de armario de madera oscura, encimera de cuarzo compacto, electrodomésticos de acero inoxidable, suelo de corcho y una isla
Ejemplo de cocinas en U rústico grande abierto con fregadero bajoencimera, armarios con paneles con relieve, puertas de armario de madera oscura, encimera de cuarzo compacto, electrodomésticos de acero inoxidable, suelo de corcho y una isla
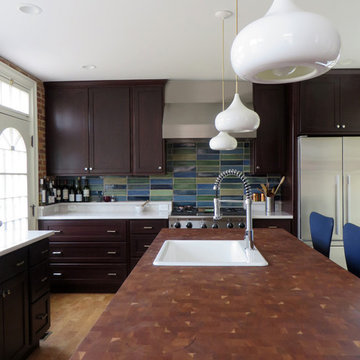
The old galley kitchen was combined with a small family room to create a large, L-shaped kitchen ideal for both family cooking and catered parties.
This portion of the kitchen shows the main "working triangle" with refrigerator, prep sink, and stove.
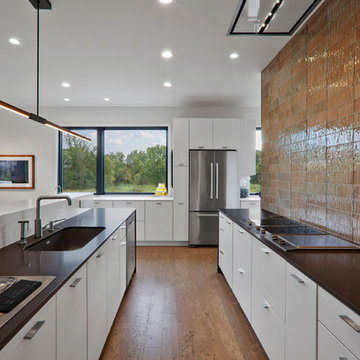
Modern open concept kitchen overlooks living space and outdoors - Architecture/Interiors: HAUS | Architecture For Modern Lifestyles - Construction Management: WERK | Building Modern - Photography: HAUS
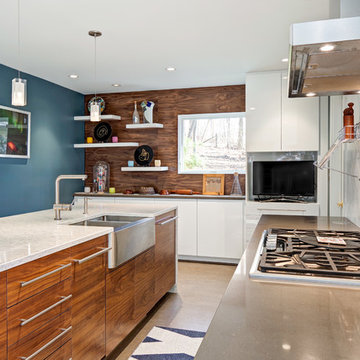
48 Layers
Diseño de cocinas en L contemporánea de tamaño medio cerrada con fregadero sobremueble, armarios con paneles lisos, puertas de armario blancas, encimera de cuarzo compacto, salpicadero blanco, electrodomésticos de acero inoxidable, suelo de corcho, una isla, salpicadero de azulejos de piedra y suelo beige
Diseño de cocinas en L contemporánea de tamaño medio cerrada con fregadero sobremueble, armarios con paneles lisos, puertas de armario blancas, encimera de cuarzo compacto, salpicadero blanco, electrodomésticos de acero inoxidable, suelo de corcho, una isla, salpicadero de azulejos de piedra y suelo beige
2.160 ideas para cocinas con suelo de corcho y una isla
7