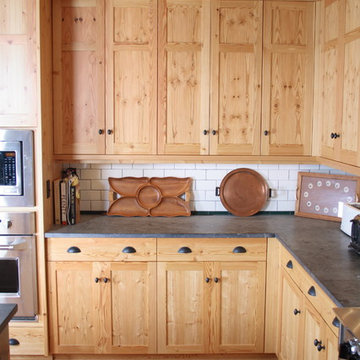2.160 ideas para cocinas con suelo de corcho y una isla
Filtrar por
Presupuesto
Ordenar por:Popular hoy
241 - 260 de 2160 fotos
Artículo 1 de 3
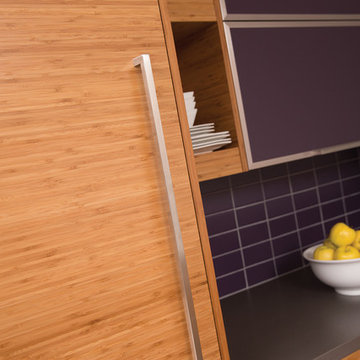
For this kitchen, we wanted to showcase a contemporary styled design featuring Dura Supreme’s Natural Bamboo with a Horizontal Grain pattern.
After selecting the wood species and finish for the cabinetry, we needed to select the rest of the finishes. Since we wanted the cabinetry to take the center stage we decided to keep the flooring and countertop colors neutral to accentuate the grain pattern and color of the Bamboo cabinets. We selected a mid-tone gray Corian solid surface countertop for both the perimeter and the kitchen island countertops. Next, we selected a smoky gray cork flooring which coordinates beautifully with both the countertops and the cabinetry.
For the backsplash, we wanted to add in a pop of color and selected a 3" x 6" subway tile in a deep purple to accent the Bamboo cabinetry.
Request a FREE Dura Supreme Brochure Packet:
http://www.durasupreme.com/request-brochure
Find a Dura Supreme Showroom near you today:
http://www.durasupreme.com/dealer-locator
To learn more about our Exotic Veneer options, go to: http://www.durasupreme.com/wood-species/exotic-veneers
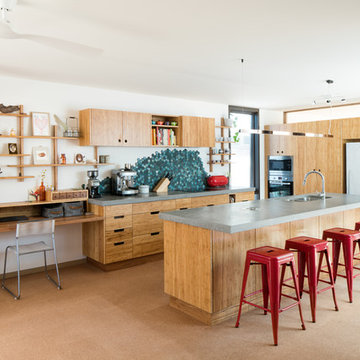
Charlie Kinross Photography *
---------------------------------------------
Joinery By Select Custom Joinery *
---------------------------------------------------
Custom Kitchen with Sustainable materials and finishes including; Reclaimed Hardwood Shelving, plywood and bamboo cabinets with Natural Oil finishes.
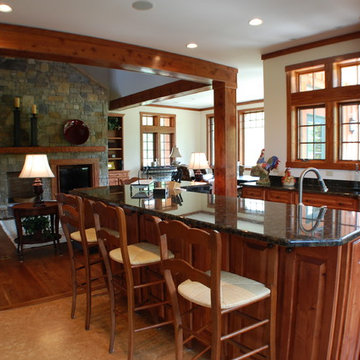
AM Architecture
Ejemplo de cocinas en U rústico grande abierto con fregadero bajoencimera, armarios con paneles con relieve, puertas de armario de madera oscura, encimera de cuarzo compacto, electrodomésticos de acero inoxidable, suelo de corcho y una isla
Ejemplo de cocinas en U rústico grande abierto con fregadero bajoencimera, armarios con paneles con relieve, puertas de armario de madera oscura, encimera de cuarzo compacto, electrodomésticos de acero inoxidable, suelo de corcho y una isla
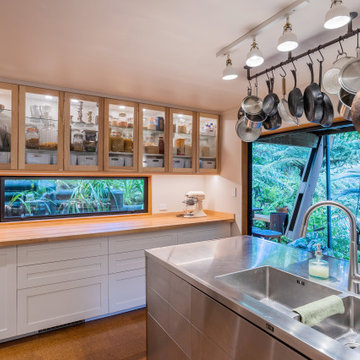
It takes a special kind of client to embrace the eclectic design style. Eclecticism is an approach to design that combines elements from various periods, styles, and sources. It involves the deliberate mixing and matching of different aesthetics to create a unique and visually interesting space. Eclectic design celebrates the diversity of influences and allows for the expression of personal taste and creativity.
The client a window dresser in her former life her own bold ideas right from the start, like the wallpaper for the kitchen splashback.
The kitchen used to be in what is now the sitting area and was moved into the former dining space. Creating a large Kitchen with a large bench style table coming off it combines the spaces and allowed for steel tube elements in combination with stainless and timber benchtops. Combining materials adds depth and visual interest. The playful and unexpected elements like the elephant wallpaper in the kitchen create a lively and engaging environment.
The swapping of the spaces created an open layout with seamless integration to the adjacent living area. The prominent focal point of this kitchen is the island.
All the spaces allowed the client the freedom to experiment and showcase her personal style.
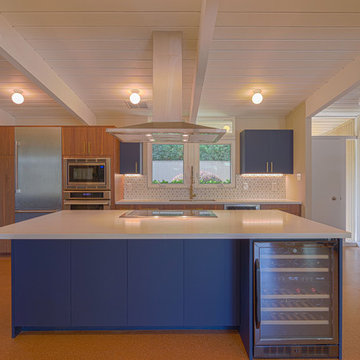
Eichler home remodel completed by Murphey Builders in 2019 located in Walnut Creek, CA. A modern twist with cork floors, quartz counters and a tasteful mix of walnut and dark blue kitchen cabinets. We were able to keep many of the original Eichler designs and highlight them with low voltage LED strip lighting emphasizing the v-rustic ceiling with large beams. The cork floor adds to the homes comfort by dampening sound, cushioning steps and insulating from the concrete slab underneath.
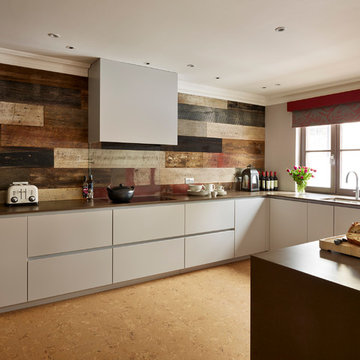
Grey cabinets, rustic timber feature wall and stainless steel lighting makes this contemporary kitchen feel luxurious whilst having a twist of industrial.
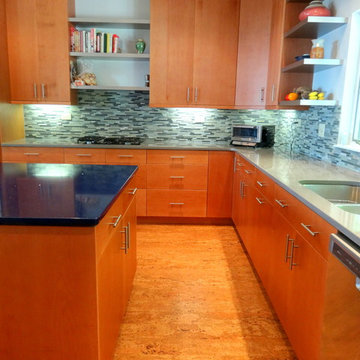
Photo By: Heather Taylor
Foto de cocinas en U contemporáneo extra grande cerrado con fregadero de doble seno, armarios con paneles lisos, puertas de armario de madera oscura, encimera de cuarzo compacto, salpicadero multicolor, salpicadero de azulejos en listel, electrodomésticos de acero inoxidable, suelo de corcho y una isla
Foto de cocinas en U contemporáneo extra grande cerrado con fregadero de doble seno, armarios con paneles lisos, puertas de armario de madera oscura, encimera de cuarzo compacto, salpicadero multicolor, salpicadero de azulejos en listel, electrodomésticos de acero inoxidable, suelo de corcho y una isla
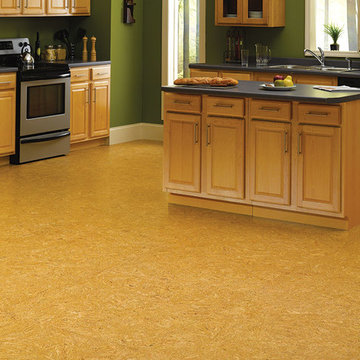
Color: Classic-Douro-Matte
Modelo de cocina actual de tamaño medio con fregadero encastrado, armarios con paneles con relieve, puertas de armario de madera oscura, electrodomésticos de acero inoxidable, suelo de corcho y una isla
Modelo de cocina actual de tamaño medio con fregadero encastrado, armarios con paneles con relieve, puertas de armario de madera oscura, electrodomésticos de acero inoxidable, suelo de corcho y una isla
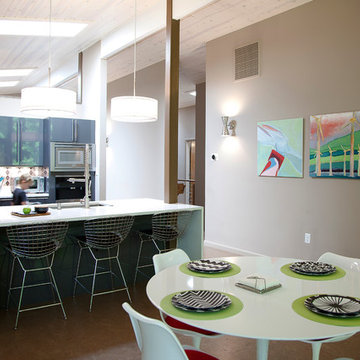
Modern open kitchen with modern furniture and vaulted ceilings.
House appearance described as bespoke California modern, or California Contemporary, San Francisco modern, Bay Area or South Bay Eichler residential design, with Sustainability and green design.
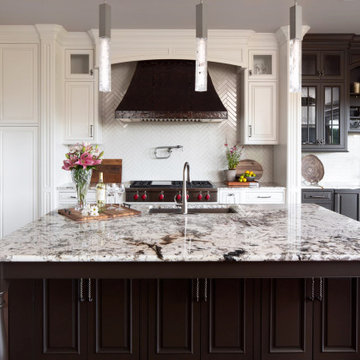
Modelo de cocina clásica extra grande con fregadero bajoencimera, armarios con paneles empotrados, puertas de armario marrones, encimera de granito, salpicadero blanco, salpicadero de azulejos de vidrio, electrodomésticos de acero inoxidable, suelo de corcho, una isla, suelo marrón, encimeras blancas y casetón
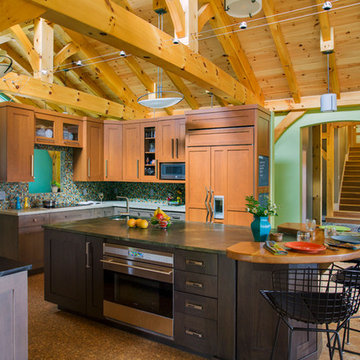
Eric Roth
Foto de cocina clásica renovada de tamaño medio con fregadero de un seno, armarios con paneles empotrados, puertas de armario de madera en tonos medios, salpicadero multicolor, salpicadero con mosaicos de azulejos, electrodomésticos con paneles, suelo de corcho y una isla
Foto de cocina clásica renovada de tamaño medio con fregadero de un seno, armarios con paneles empotrados, puertas de armario de madera en tonos medios, salpicadero multicolor, salpicadero con mosaicos de azulejos, electrodomésticos con paneles, suelo de corcho y una isla
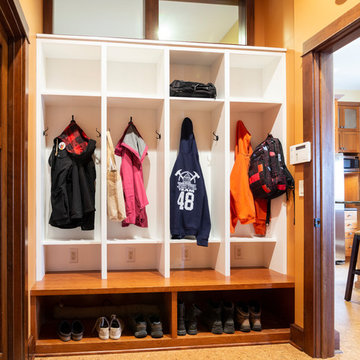
Jen Patselas Photography
Imagen de cocinas en L de estilo americano grande con fregadero bajoencimera, armarios abiertos, puertas de armario de madera oscura, encimera de granito, electrodomésticos de acero inoxidable, suelo de corcho, una isla y encimeras verdes
Imagen de cocinas en L de estilo americano grande con fregadero bajoencimera, armarios abiertos, puertas de armario de madera oscura, encimera de granito, electrodomésticos de acero inoxidable, suelo de corcho, una isla y encimeras verdes

Mid-century modern kitchen remodel with flat panel wood cabinets, floating shevles, green tile backsplash, quartz countertops, and cork floor
Foto de cocina vintage grande con fregadero bajoencimera, armarios con paneles lisos, puertas de armario de madera en tonos medios, encimera de cuarzo compacto, salpicadero gris, salpicadero de azulejos de cerámica, electrodomésticos de acero inoxidable, suelo de corcho, una isla, suelo marrón y encimeras blancas
Foto de cocina vintage grande con fregadero bajoencimera, armarios con paneles lisos, puertas de armario de madera en tonos medios, encimera de cuarzo compacto, salpicadero gris, salpicadero de azulejos de cerámica, electrodomésticos de acero inoxidable, suelo de corcho, una isla, suelo marrón y encimeras blancas
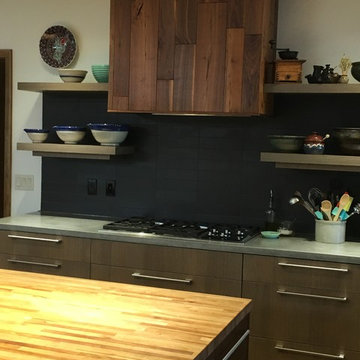
Fully updated kitchen designed to fit the midcentury modern architecture of the home. Large island seats 8. Plenty of workspace on the butcher block island. Concrete countertops, open shelving and custom stove hood using reclaim paneling from the home.
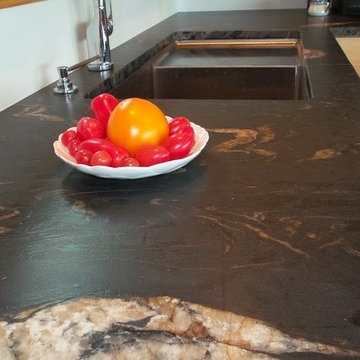
Foto de cocinas en L contemporánea de tamaño medio abierta con fregadero bajoencimera, armarios con paneles lisos, puertas de armario de madera clara, encimera de granito, electrodomésticos de acero inoxidable, suelo de corcho, una isla y suelo beige
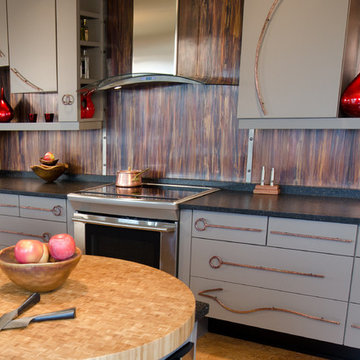
This wall, previously a living room wall (backing the long garage wall) was perfect to repurpose for a functional kitchen wall. The simple painted cabinets act as a canvas for the custom copper composition of pulls. The backsplash of copper sheets (continuing in back of the open shelves) were acid treated to create a diffused pattern. The client, a metal sculptor, enjoys the ever-changing patina of the copper with time and cooping heat. Soft copper, his favorite medium, is contrasted with one of the hardest of metals, steel. Steel strapping with copper rivets conceals the copper sheet seams. Simple painted traditional cabinets, arranged in a nontraditional way, create the open/negative spaces. A 3' diameter bamboo butcher block remnant rests (unattached) at this end of the island creating a slightly raised height for the tall cook.
Photography by Kevin Felts.
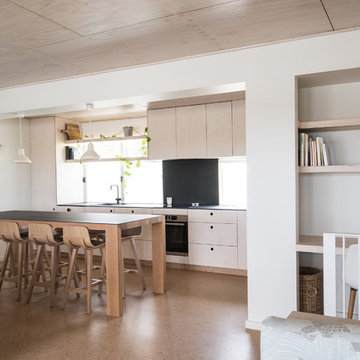
Photographer: James Allen
Modelo de cocina comedor lineal marinera con fregadero de doble seno, encimera de azulejos, salpicadero negro, salpicadero de azulejos de porcelana, electrodomésticos de acero inoxidable, suelo de corcho, una isla, encimeras negras y puertas de armario de madera clara
Modelo de cocina comedor lineal marinera con fregadero de doble seno, encimera de azulejos, salpicadero negro, salpicadero de azulejos de porcelana, electrodomésticos de acero inoxidable, suelo de corcho, una isla, encimeras negras y puertas de armario de madera clara
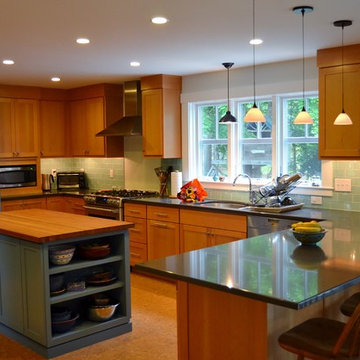
This beautifully handcrafted fir kitchen was built by J.Binnette Cabinetry and Pinsonneault Builders. The frameless construction and full overlay shaker door style are made of fir with a natural finish on the kitchen and a custom paint on the island. The homeowners wish for function was solved with many great elements in the kitchen, trash pull outs, drawer organizers, ample cabinet space and working areas. Their style was transitional and clean lines which was achieved using the lovely grain of natural fir.
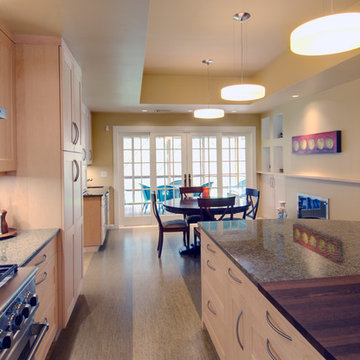
This contemporary kitchen has a cork floor, half butcherblock/half granite countertop and a glass tile back splash. The built in boxes allow the perfect space to showcase key pieces, whether for design or easy access.
2.160 ideas para cocinas con suelo de corcho y una isla
13
