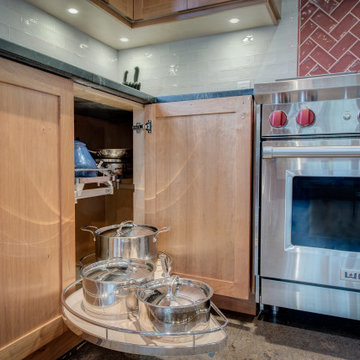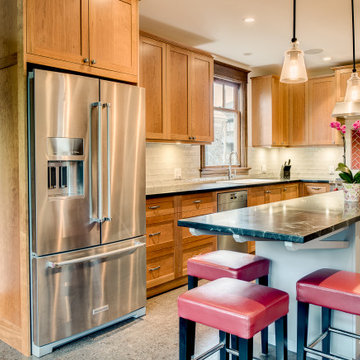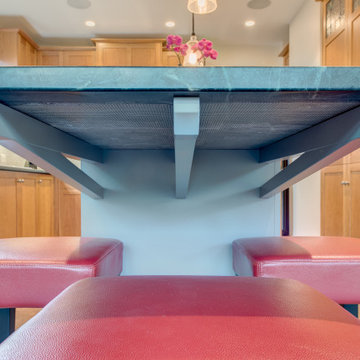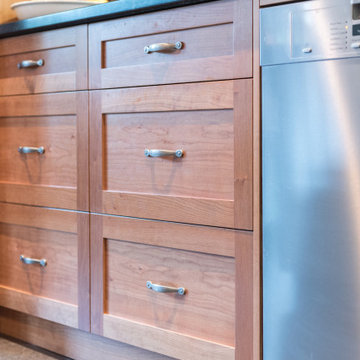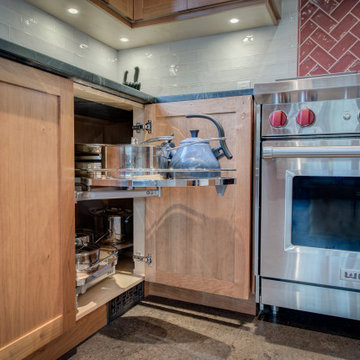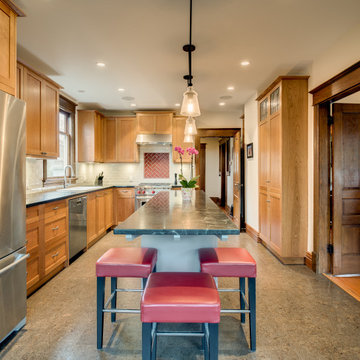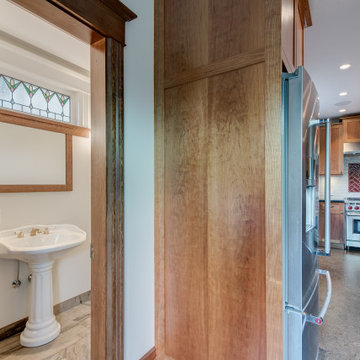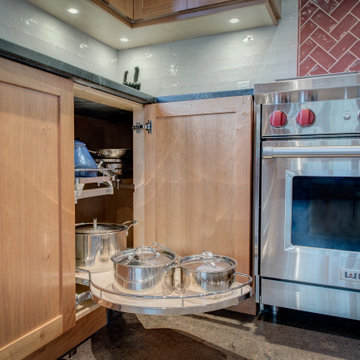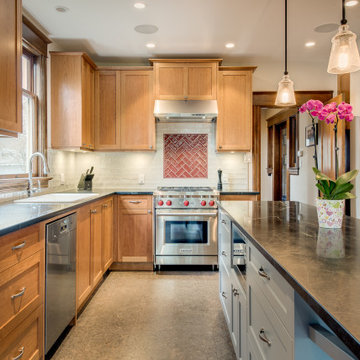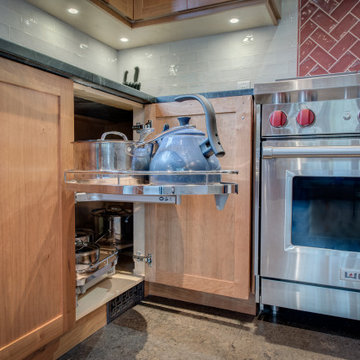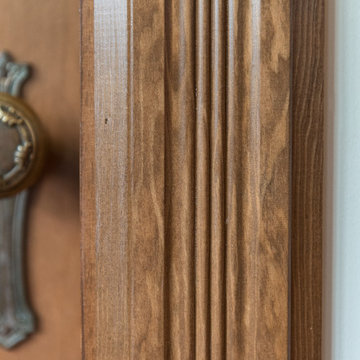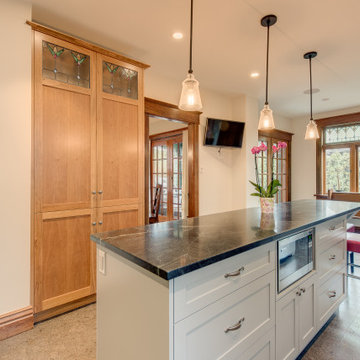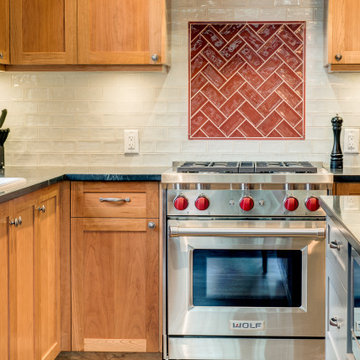48 ideas para cocinas con suelo de corcho y encimeras verdes
Filtrar por
Presupuesto
Ordenar por:Popular hoy
21 - 40 de 48 fotos
Artículo 1 de 3
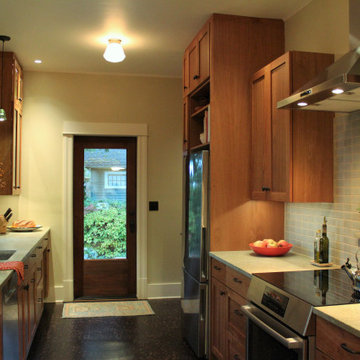
Ejemplo de cocina de estilo americano con despensa, fregadero bajoencimera, armarios estilo shaker, encimera de granito, salpicadero gris, salpicadero de azulejos de cerámica, electrodomésticos de acero inoxidable, suelo de corcho, suelo marrón y encimeras verdes
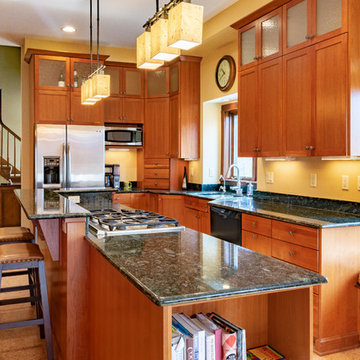
Jen Patselas Photography
Modelo de cocinas en L de estilo americano grande con fregadero bajoencimera, armarios estilo shaker, puertas de armario de madera oscura, encimera de granito, electrodomésticos de acero inoxidable, suelo de corcho, una isla y encimeras verdes
Modelo de cocinas en L de estilo americano grande con fregadero bajoencimera, armarios estilo shaker, puertas de armario de madera oscura, encimera de granito, electrodomésticos de acero inoxidable, suelo de corcho, una isla y encimeras verdes
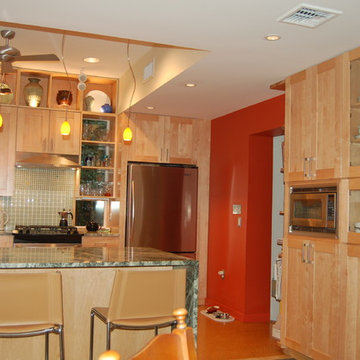
Working within the footprint of the existing house and a new, 3 by 11 foot addition, the scope of this project called for enhanced use of the existing kitchen space and better views to the heavily landscaped and terraced rear yard.
In response, numerous operable windows and doors wrap around three sides of the design, allowing the exterior landscaping and renovated deck to be more a part of the interior. A 9'-6" ceiling height helps define the kitchen area and provides enhanced views to an existing gazebo via the addition's high windows. With views to the exterior as a goal, most storage cabinets have been relocated to an interior wall. Glass doors and cabinet-mounted display lights accent the floor-to-ceiling pantry unit.
A Rain Forest Green granite countertop is complemented by cork floor tiles, soothing glass mosaics and a rich paint palette. The adjacent dining area's charcoal grey slate pavers provide superior functionality and have been outfitted with a radiant heat floor system.
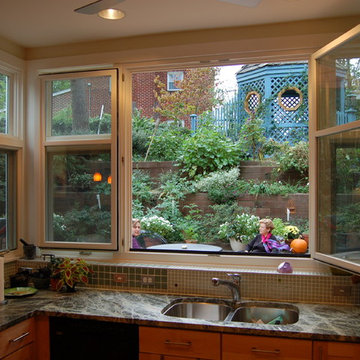
Working within the footprint of the existing house and a new, 3 by 11 foot addition, the scope of this project called for enhanced use of the existing kitchen space and better views to the heavily landscaped and terraced rear yard.
In response, numerous operable windows and doors wrap around three sides of the design, allowing the exterior landscaping and renovated deck to be more a part of the interior. A 9'-6" ceiling height helps define the kitchen area and provides enhanced views to an existing gazebo via the addition's high windows. With views to the exterior as a goal, most storage cabinets have been relocated to an interior wall. Glass doors and cabinet-mounted display lights accent the floor-to-ceiling pantry unit.
A Rain Forest Green granite countertop is complemented by cork floor tiles, soothing glass mosaics and a rich paint palette. The adjacent dining area's charcoal grey slate pavers provide superior functionality and have been outfitted with a radiant heat floor system.
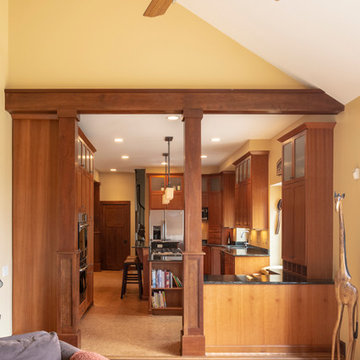
Jen Patselas Photography
Modelo de cocinas en L de estilo americano grande con fregadero bajoencimera, armarios estilo shaker, puertas de armario de madera oscura, encimera de granito, electrodomésticos de acero inoxidable, suelo de corcho, una isla y encimeras verdes
Modelo de cocinas en L de estilo americano grande con fregadero bajoencimera, armarios estilo shaker, puertas de armario de madera oscura, encimera de granito, electrodomésticos de acero inoxidable, suelo de corcho, una isla y encimeras verdes
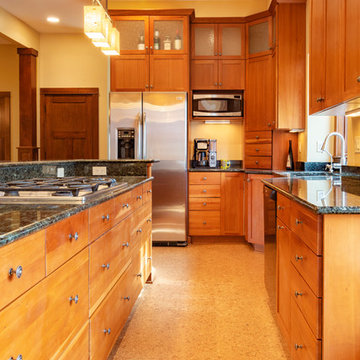
Jen Patselas Photography
Diseño de cocinas en L de estilo americano grande con fregadero bajoencimera, armarios estilo shaker, puertas de armario de madera oscura, encimera de granito, electrodomésticos de acero inoxidable, suelo de corcho, una isla y encimeras verdes
Diseño de cocinas en L de estilo americano grande con fregadero bajoencimera, armarios estilo shaker, puertas de armario de madera oscura, encimera de granito, electrodomésticos de acero inoxidable, suelo de corcho, una isla y encimeras verdes
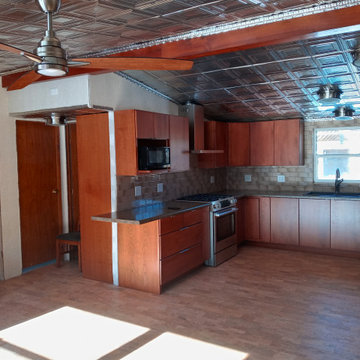
After renovations done to the hunting cabin, showing the modern cabinets and hardware in cherry wood and slab doors, updated appliances and backsplash. Beautiful cork floors and custom display cabinets.
48 ideas para cocinas con suelo de corcho y encimeras verdes
2
