278 ideas para cocinas con suelo de corcho
Filtrar por
Presupuesto
Ordenar por:Popular hoy
221 - 240 de 278 fotos
Artículo 1 de 3
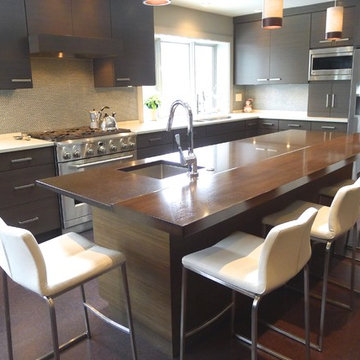
Huge re-model including taking ceiling from a flat ceiling to a complete transformation. Bamboo custom cabinetry was given a grey stain, mixed with walnut strip on the bar and the island given a different stain. Huge amounts of storage from deep pan corner drawers, roll out trash, coffee station, built in refrigerator, wine and alcohol storage, appliance garage, pantry and appliance storage, the amounts go on and on. Floating shelves with a back that just grabs the eye takes this kitchen to another level. The clients are thrilled with this huge difference from their original space.
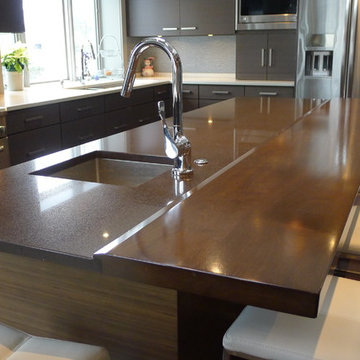
Huge re-model including taking ceiling from a flat ceiling to a complete transformation. Bamboo custom cabinetry was given a grey stain, mixed with walnut strip on the bar and the island given a different stain. Huge amounts of storage from deep pan corner drawers, roll out trash, coffee station, built in refrigerator, wine and alcohol storage, appliance garage, pantry and appliance storage, the amounts go on and on. Floating shelves with a back that just grabs the eye takes this kitchen to another level. The clients are thrilled with this huge difference from their original space.

Mike Kaskel
Modelo de cocina contemporánea grande con fregadero de un seno, armarios tipo vitrina, puertas de armario blancas, encimera de esteatita, salpicadero metalizado, salpicadero con efecto espejo, electrodomésticos de acero inoxidable, suelo de corcho y una isla
Modelo de cocina contemporánea grande con fregadero de un seno, armarios tipo vitrina, puertas de armario blancas, encimera de esteatita, salpicadero metalizado, salpicadero con efecto espejo, electrodomésticos de acero inoxidable, suelo de corcho y una isla
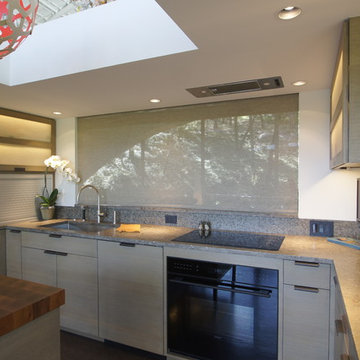
Meier Residential, LLC
Foto de cocinas en U minimalista de tamaño medio cerrado con fregadero de un seno, armarios con paneles lisos, puertas de armario grises, encimera de piedra caliza, salpicadero multicolor, salpicadero con mosaicos de azulejos, electrodomésticos con paneles, suelo de corcho y una isla
Foto de cocinas en U minimalista de tamaño medio cerrado con fregadero de un seno, armarios con paneles lisos, puertas de armario grises, encimera de piedra caliza, salpicadero multicolor, salpicadero con mosaicos de azulejos, electrodomésticos con paneles, suelo de corcho y una isla
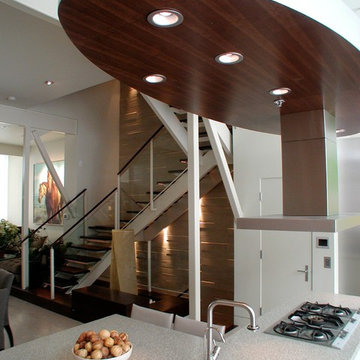
Imagen de cocinas en L minimalista de tamaño medio abierta con fregadero bajoencimera, armarios con paneles lisos, puertas de armario beige, encimera de terrazo, electrodomésticos de acero inoxidable, suelo de corcho y una isla
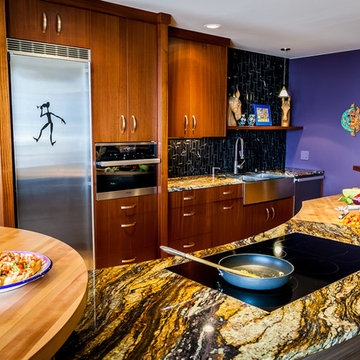
Condos are often a challenge – can’t move water, venting has to remain connected to existing ducting and recessed cans may not be an option. In this project, we had an added challenge – we could not lower the ceiling on the exterior wall due to a continual leak issue that the HOA has put off due to the multi-million-dollar expense.
DESIGN PHILOSOPHY:
Work Centers: prep, baking, clean up, message, beverage and entertaining.
Vignette Design: avoid wall to wall cabinets, enhance the work center philosophy
Geometry: create a more exciting and natural flow
ANGLES: the baking center features a Miele wall oven and Liebherr Freezer, the countertop is 36” deep (allowing for an extra deep appliance garage with stainless tambour).
CURVES: the island, desk and ceiling is curved to create a more natural flow. A raised drink counter in Sapele allows for “bellying up to the bar”
CIRCLES: the 60” table (seating for 6) is supported by a steel plate and a custom column (used also to support the end of the curved desk – not shown)
ISLAND CHALLENGE: To install recessed cans and connect to the existing ducting – we dropped the ceiling 6”. The dropped ceiling curves at the end of the island to the existing ceiling height at the pantry/desk area of the kitchen. The stainless steel column at the end of the island is an electrical chase (the ceiling is concrete, which we were not allowed to puncture) for the island
Cabinets: Sapele – Vertical Grain
Island Cabinets: Metro LM 98 – Horizontal Grain Laminate
Countertop
Granite: Purple Dunes
Wood – maple
Drink Counter: Sapele
Appliances:
Refrigerator and Freezer: Liebherr
Induction CT, DW, Wall and Steam Oven: Miele
Hood: Best Range Hoods – Cirrus
Wine Refrigerator: Perlick
Flooring: Cork
Tile Backsplash: Artistic Tile Steppes – Negro Marquina
Lighting: Tom Dixon
NW Architectural Photography
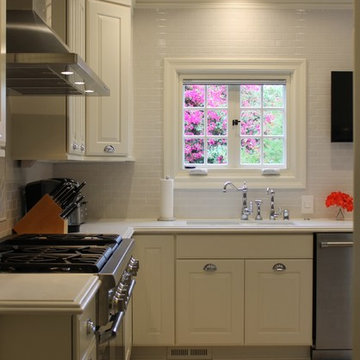
We moved the sink from the diagonal corner and centered it under the smaller window.
JRY & Co.
Ejemplo de cocina tradicional grande sin isla con fregadero de doble seno, armarios con paneles con relieve, puertas de armario blancas, encimera de cuarzo compacto, salpicadero blanco, salpicadero de azulejos de cerámica, electrodomésticos de acero inoxidable, suelo de corcho y suelo blanco
Ejemplo de cocina tradicional grande sin isla con fregadero de doble seno, armarios con paneles con relieve, puertas de armario blancas, encimera de cuarzo compacto, salpicadero blanco, salpicadero de azulejos de cerámica, electrodomésticos de acero inoxidable, suelo de corcho y suelo blanco
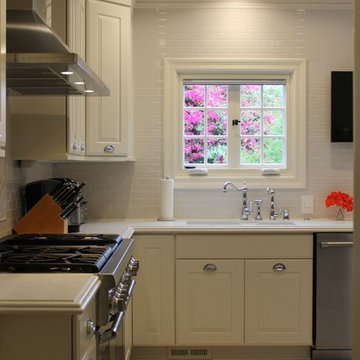
We moved the sink from the diagonal corner and centered it under the smaller window. On the east wall, we removed the fin walls that projected into the room to house the old refrigerator.
I wanted to update the lighting and the homeowners requested that the kitchen be bright with lots of lights. New recessed LED lights are installed in the ceiling, all with dimmers. The wall cabinets have a LED light under them, mounted at the front for maximum task lighting. The wall cabinets also hold the state-of-the-art Legrand tracks with outlets at 6” on center, providing all the plugs one could ever need without breaking up the clean look of the backsplash tile.
JRY & Co.
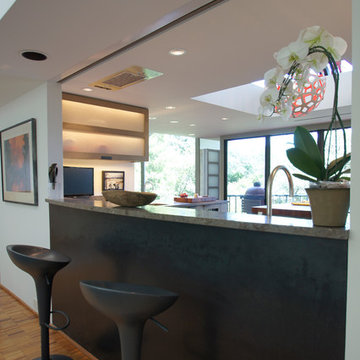
Meier Residential, LLC
Foto de cocinas en U moderno de tamaño medio cerrado con fregadero de un seno, armarios con paneles lisos, puertas de armario grises, encimera de piedra caliza, salpicadero multicolor, salpicadero con mosaicos de azulejos, electrodomésticos con paneles, suelo de corcho y una isla
Foto de cocinas en U moderno de tamaño medio cerrado con fregadero de un seno, armarios con paneles lisos, puertas de armario grises, encimera de piedra caliza, salpicadero multicolor, salpicadero con mosaicos de azulejos, electrodomésticos con paneles, suelo de corcho y una isla
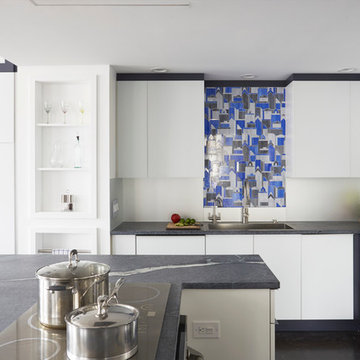
Mike Kaskel Photo
Imagen de cocina contemporánea grande con fregadero bajoencimera, armarios con paneles lisos, puertas de armario blancas, encimera de madera, salpicadero verde, salpicadero de vidrio templado, electrodomésticos de acero inoxidable, suelo de corcho y dos o más islas
Imagen de cocina contemporánea grande con fregadero bajoencimera, armarios con paneles lisos, puertas de armario blancas, encimera de madera, salpicadero verde, salpicadero de vidrio templado, electrodomésticos de acero inoxidable, suelo de corcho y dos o más islas
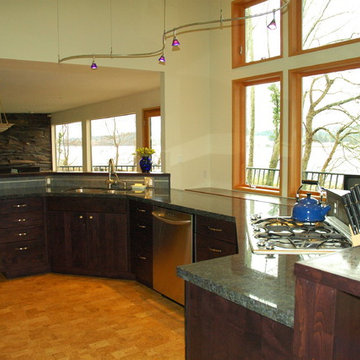
DeWil's Custom Cabinets from Horizon line in their Capella Door style. Butterfly Blue Granite Slab on main countertops and Wilsonart laminate on upper counter tops with DeWil's Custom Cabinets countertop wood edge detail. APC Plank Cork flooring adds warmth to the room. Tech Lighting monorail system snakes through the room.
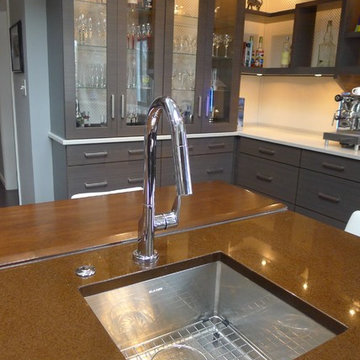
Huge re-model including taking ceiling from a flat ceiling to a complete transformation. Bamboo custom cabinetry was given a grey stain, mixed with walnut strip on the bar and the island given a different stain. Huge amounts of storage from deep pan corner drawers, roll out trash, coffee station, built in refrigerator, wine and alcohol storage, appliance garage, pantry and appliance storage, the amounts go on and on. Floating shelves with a back that just grabs the eye takes this kitchen to another level. The clients are thrilled with this huge difference from their original space.
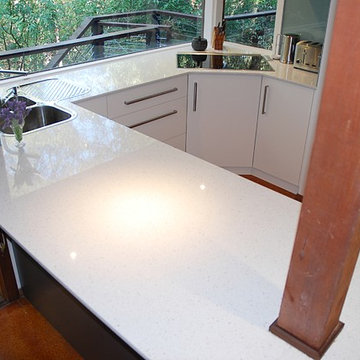
Brian Patterson
Modelo de cocinas en U minimalista de tamaño medio con despensa, fregadero encastrado, armarios con paneles lisos, puertas de armario blancas, encimera de cuarzo compacto, salpicadero gris, electrodomésticos de acero inoxidable, suelo de corcho y península
Modelo de cocinas en U minimalista de tamaño medio con despensa, fregadero encastrado, armarios con paneles lisos, puertas de armario blancas, encimera de cuarzo compacto, salpicadero gris, electrodomésticos de acero inoxidable, suelo de corcho y península
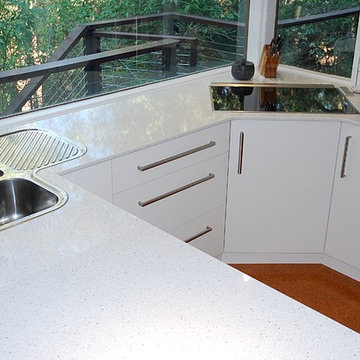
Brian Patterson
Imagen de cocinas en U minimalista de tamaño medio con despensa, fregadero encastrado, armarios con paneles lisos, puertas de armario blancas, encimera de cuarzo compacto, salpicadero gris, salpicadero de vidrio templado, electrodomésticos de acero inoxidable, suelo de corcho y península
Imagen de cocinas en U minimalista de tamaño medio con despensa, fregadero encastrado, armarios con paneles lisos, puertas de armario blancas, encimera de cuarzo compacto, salpicadero gris, salpicadero de vidrio templado, electrodomésticos de acero inoxidable, suelo de corcho y península
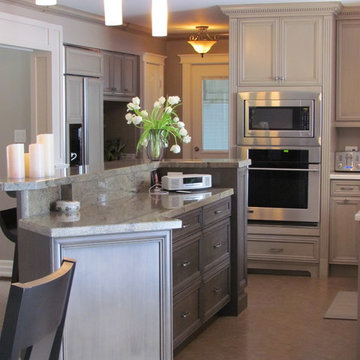
Alliston Home Hardware Building Centre
Foto de cocina clásica grande con fregadero bajoencimera, armarios con paneles empotrados, puertas de armario grises, encimera de cuarcita, electrodomésticos de acero inoxidable, suelo de corcho y una isla
Foto de cocina clásica grande con fregadero bajoencimera, armarios con paneles empotrados, puertas de armario grises, encimera de cuarcita, electrodomésticos de acero inoxidable, suelo de corcho y una isla
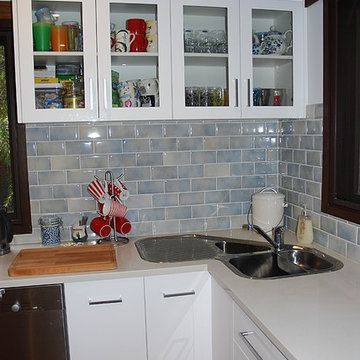
Brian Patterson
Imagen de cocinas en L tradicional renovada de tamaño medio con despensa, fregadero de doble seno, armarios con paneles lisos, puertas de armario blancas, encimera de cuarzo compacto, salpicadero azul, salpicadero de azulejos tipo metro, electrodomésticos de acero inoxidable y suelo de corcho
Imagen de cocinas en L tradicional renovada de tamaño medio con despensa, fregadero de doble seno, armarios con paneles lisos, puertas de armario blancas, encimera de cuarzo compacto, salpicadero azul, salpicadero de azulejos tipo metro, electrodomésticos de acero inoxidable y suelo de corcho
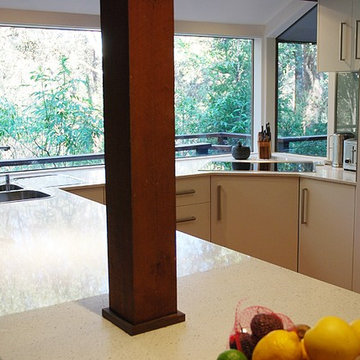
Brian Patterson
Modelo de cocinas en U moderno de tamaño medio con despensa, fregadero encastrado, armarios con paneles lisos, puertas de armario blancas, encimera de cuarzo compacto, salpicadero gris, salpicadero de vidrio templado, electrodomésticos de acero inoxidable y suelo de corcho
Modelo de cocinas en U moderno de tamaño medio con despensa, fregadero encastrado, armarios con paneles lisos, puertas de armario blancas, encimera de cuarzo compacto, salpicadero gris, salpicadero de vidrio templado, electrodomésticos de acero inoxidable y suelo de corcho
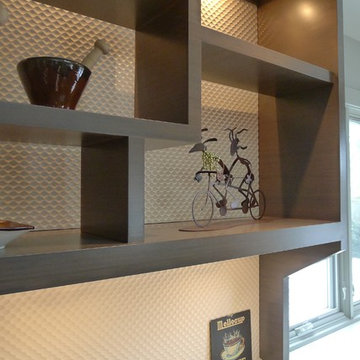
Huge re-model including taking ceiling from a flat ceiling to a complete transformation. Bamboo custom cabinetry was given a grey stain, mixed with walnut strip on the bar and the island given a different stain. Huge amounts of storage from deep pan corner drawers, roll out trash, coffee station, built in refrigerator, wine and alcohol storage, appliance garage, pantry and appliance storage, the amounts go on and on. Floating shelves with a back that just grabs the eye takes this kitchen to another level. The clients are thrilled with this huge difference from their original space.
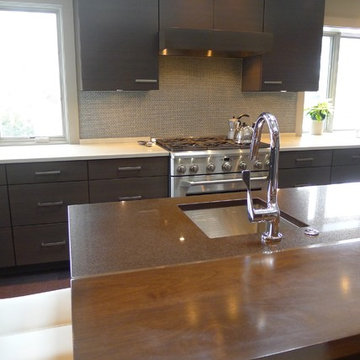
Huge re-model including taking ceiling from a flat ceiling to a complete transformation. Bamboo custom cabinetry was given a grey stain, mixed with walnut strip on the bar and the island given a different stain. Huge amounts of storage from deep pan corner drawers, roll out trash, coffee station, built in refrigerator, wine and alcohol storage, appliance garage, pantry and appliance storage, the amounts go on and on. Floating shelves with a back that just grabs the eye takes this kitchen to another level. The clients are thrilled with this huge difference from their original space.
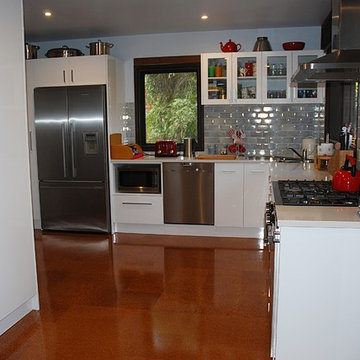
Brian Patterson
Modelo de cocinas en L tradicional renovada de tamaño medio con despensa, fregadero de doble seno, armarios con paneles lisos, puertas de armario blancas, encimera de cuarzo compacto, salpicadero azul, salpicadero de azulejos tipo metro, electrodomésticos de acero inoxidable y suelo de corcho
Modelo de cocinas en L tradicional renovada de tamaño medio con despensa, fregadero de doble seno, armarios con paneles lisos, puertas de armario blancas, encimera de cuarzo compacto, salpicadero azul, salpicadero de azulejos tipo metro, electrodomésticos de acero inoxidable y suelo de corcho
278 ideas para cocinas con suelo de corcho
12