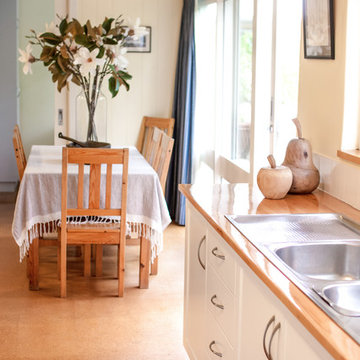664 ideas para cocinas con suelo de corcho
Filtrar por
Presupuesto
Ordenar por:Popular hoy
141 - 160 de 664 fotos
Artículo 1 de 3
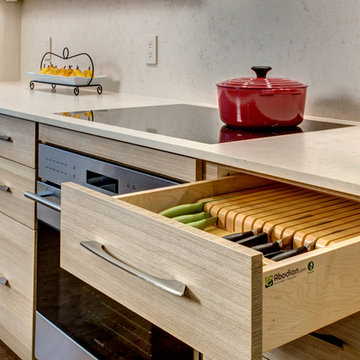
John G Wilbanks Photography
Diseño de cocina comedor contemporánea pequeña con fregadero bajoencimera, armarios con paneles lisos, puertas de armario marrones, encimera de cuarzo compacto, salpicadero beige, electrodomésticos de acero inoxidable, suelo de corcho y península
Diseño de cocina comedor contemporánea pequeña con fregadero bajoencimera, armarios con paneles lisos, puertas de armario marrones, encimera de cuarzo compacto, salpicadero beige, electrodomésticos de acero inoxidable, suelo de corcho y península
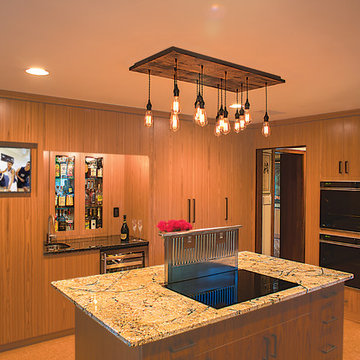
Induction cook top with downdraft vent in “up” position. Bar area includes wine cooler and inset cabinets with glass doors for liquor display. Custom built cabinetry constructed in sequenced matched Teak veneer. Kitchen was designed by Rob Dzedzy, and fabricated and installed by Media Rooms Inc. Hanging vintage bulb light fixture in center of room was designed and fabricated by Rob Dzedzy. Kitchen includes all cabinets fit to ceiling, soft close hinges and drawers. Every bit of space is maximized for storage. Kitchen also includes distributed video and music, and an automated Lutron lighting control system, all installed by Media Rooms Inc.
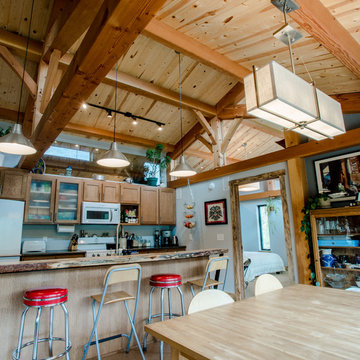
The design contrasts a beautiful, heavy timber frame and tongue-and-groove wood ceilings with modern details. While managing a smart budget, the design team was able to incorporate custom-built quarter-sawn oak cabinets in the kitchen and cork flooring. Photo by Kim Lathe Photography
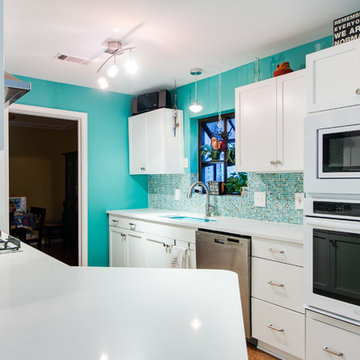
Yes, you read the title right. Small updates DO make a BIG difference. Whether it’s updating a color, finish, or even the smallest: changing out the hardware, these minor updates together can all make a big difference in the space. For our Flashback Friday Feature, we have a perfect example of how you can make some small updates to revamp the entire space! The best of all, we replaced the door and drawer fronts, and added a small cabinet (removing the soffit, making the cabinets go to the ceiling) making this space seem like it’s been outfitted with a brand new kitchen! If you ask us, that’s a great way of value engineering and getting the best value out of your dollars! To learn more about this project, continue reading below!
Cabinets
As mentioned above, we removed the existing cabinet door and drawer fronts and replaced them with a more updated shaker style door/drawer fronts supplied by Woodmont. We removed the soffits and added an extra cabinet on the cooktop wall, taking the cabinets to the ceiling. This small update provides additional storage, and gives the space a new look!
Countertops
Bye-bye laminate, and hello quartz! As our clients were starting to notice the wear-and-tear of their original laminate tops, they knew they wanted something durable and that could last. Well, what better to install than quartz? Providing our clients with something that’s not only easy to maintain, but also modern was exactly what they wanted in their updated kitchen!
Backsplash
The original backsplash was a plain white 4×4″ tile and left much to be desired. Having lived with this backsplash for years, our clients wanted something more exciting and eye-catching. I can safely say that this small update delivered! We installed an eye-popping glass tile in blues, browns, and whites from Hirsch Glass tile in the Gemstone Collection.
Hardware
You’d think hardware doesn’t make a huge difference in a space, but it does! It adds not only the feel of good quality but also adds some character to the space. Here we have installed Amerock Blackrock knobs and pulls in Satin Nickel.
Other Fixtures
To top off the functionality and usability of the space, we installed a new sink and faucet. The sink and faucet is something used every day, so having something of great quality is much appreciated especially when so frequently used. From Kohler, we have an under-mount castiron sink in Palermo Blue. From Blanco, we have a single-hole, and pull-out spray faucet.
Flooring
Last but not least, we installed cork flooring. The cork provides and soft and cushiony feel and is great on your feet!
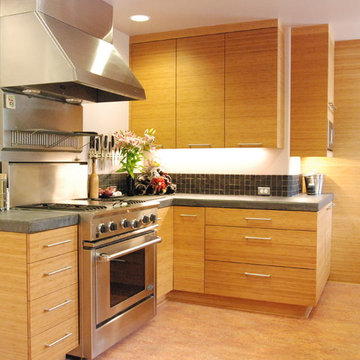
This was a Green Building project so wood materials has to be FSC Certified and NAUF. The amber bamboo used (which is horizontal grain run), is a sustainable wood. The The interiors are certified maple plywood. Low VOC clear water-based finish.
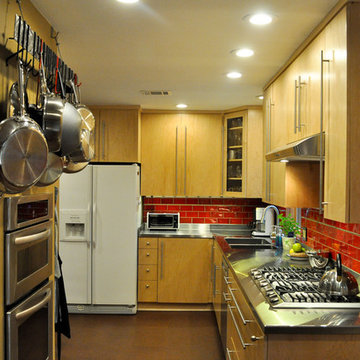
Walter Hofheinz
Diseño de cocina comedor actual pequeña con fregadero integrado, armarios con paneles lisos, puertas de armario de madera clara, encimera de acero inoxidable, salpicadero rojo, salpicadero de azulejos de cerámica, electrodomésticos de acero inoxidable y suelo de corcho
Diseño de cocina comedor actual pequeña con fregadero integrado, armarios con paneles lisos, puertas de armario de madera clara, encimera de acero inoxidable, salpicadero rojo, salpicadero de azulejos de cerámica, electrodomésticos de acero inoxidable y suelo de corcho
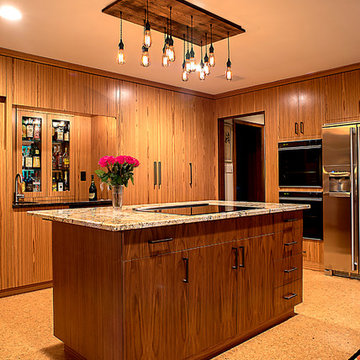
Island constructed in Black Walnut veneer. Induction cook top with downdraft vent in “down” position. Bar area includes wine cooler and inset cabinets with glass doors for liquor display. Custom built cabinetry constructed in sequenced matched Teak veneer. Kitchen was designed by Rob Dzedzy, and fabricated and installed by Media Rooms Inc. Hanging vintage bulb light fixture in center of room was designed and fabricated by Rob Dzedzy. Kitchen includes all cabinets fit to ceiling, soft close hinges and drawers. Every bit of space is maximized for storage. Kitchen also includes distributed video and music, and an automated Lutron lighting control system, all installed by Media Rooms Inc.
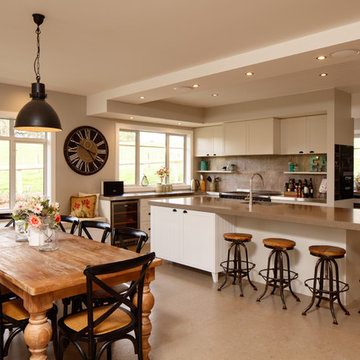
Ejemplo de cocina comedor de estilo de casa de campo grande con fregadero sobremueble, armarios con paneles empotrados, puertas de armario blancas, encimera de acero inoxidable, salpicadero de azulejos de piedra, electrodomésticos de acero inoxidable, suelo de corcho, una isla y suelo beige
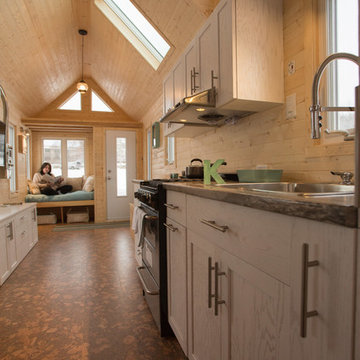
The narrow galley kitchen - Photo by: Keith Minchin
Imagen de cocina comedor de estilo americano pequeña sin isla con fregadero encastrado, armarios con paneles empotrados, puertas de armario blancas, encimera de laminado, salpicadero marrón, salpicadero de madera, electrodomésticos negros y suelo de corcho
Imagen de cocina comedor de estilo americano pequeña sin isla con fregadero encastrado, armarios con paneles empotrados, puertas de armario blancas, encimera de laminado, salpicadero marrón, salpicadero de madera, electrodomésticos negros y suelo de corcho
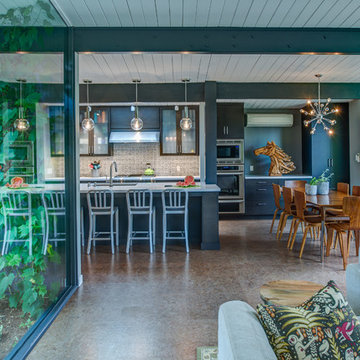
An urban twist to a Mill Valley Eichler home that features cork flooring, dark gray cabinetry and a mid-century modern look and feel!
The kitchen features frosted glass wall cabinets, an entertainment center and dining hutch flanking the kitchen on either side. The use of the same cabinetry keeps the space linear and unified.
Schedule an appointment with one of our designers: http://www.gkandb.com/contact-us/
DESIGNER: DAVID KILJIANOWICZ
PHOTOGRAPHY: TREVE JOHNSON PHOTOGRAPHY
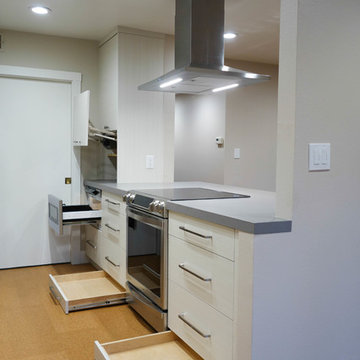
Cabinets: Sollera Fine Cabinetry
Countertop: Caesarstone
This is a designer-build project by Kitchen Inspiration.
Imagen de cocina comedor contemporánea pequeña con fregadero de un seno, armarios con paneles lisos, puertas de armario beige, encimera de cuarzo compacto, salpicadero amarillo, salpicadero de azulejos de porcelana, electrodomésticos de acero inoxidable, suelo de corcho, suelo amarillo y encimeras grises
Imagen de cocina comedor contemporánea pequeña con fregadero de un seno, armarios con paneles lisos, puertas de armario beige, encimera de cuarzo compacto, salpicadero amarillo, salpicadero de azulejos de porcelana, electrodomésticos de acero inoxidable, suelo de corcho, suelo amarillo y encimeras grises
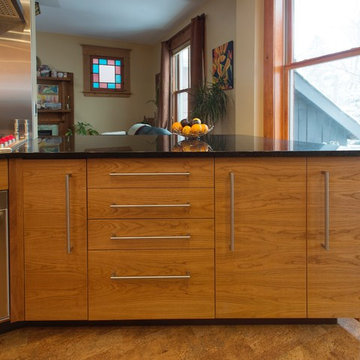
Natural Cherry cabinetry with brushed nickel, stainless steel hardware gives this space a clean, modern feel. The warm colours and the matched wood grain make this kitchen earthly and serene.
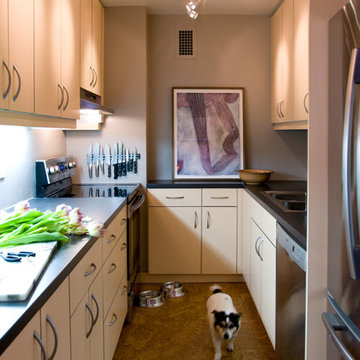
Fully custom cabinetry and resilient cork floor (for little padded feet).
Bicoastal Interior Design & Architecture
Your home. Your style.
Foto de cocina contemporánea de tamaño medio cerrada sin isla con fregadero de doble seno, armarios con paneles lisos, puertas de armario de madera clara, encimera de esteatita, electrodomésticos de acero inoxidable, suelo de corcho y suelo marrón
Foto de cocina contemporánea de tamaño medio cerrada sin isla con fregadero de doble seno, armarios con paneles lisos, puertas de armario de madera clara, encimera de esteatita, electrodomésticos de acero inoxidable, suelo de corcho y suelo marrón
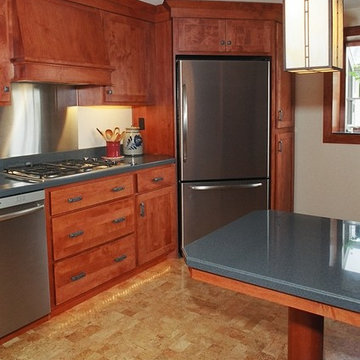
Prairie Mullion clear glass hutch cabinet / Built in stainless steel oven & microwave cabinet with clipped corner / Cornice crown moulding to the ceiling / Cork floor / Cross angled inset sink base / Built in 30"h table to seat 3 / Custom 45 degree cross angled refrigerator with angled linen style pantry achieving a built in look using a freestanding standard depth freezer drawer style refrigerator
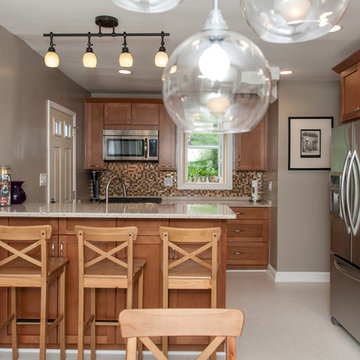
Susie Soleimani - Photo Credit
Ejemplo de cocina comedor clásica renovada grande con fregadero bajoencimera, armarios estilo shaker, puertas de armario marrones, encimera de cuarzo compacto, salpicadero multicolor, salpicadero de azulejos de vidrio, electrodomésticos de acero inoxidable y suelo de corcho
Ejemplo de cocina comedor clásica renovada grande con fregadero bajoencimera, armarios estilo shaker, puertas de armario marrones, encimera de cuarzo compacto, salpicadero multicolor, salpicadero de azulejos de vidrio, electrodomésticos de acero inoxidable y suelo de corcho
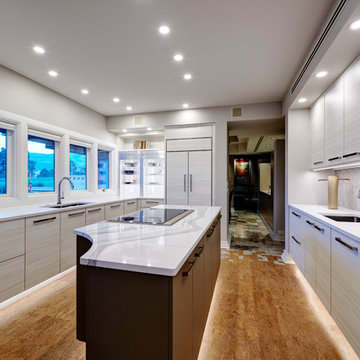
Modelo de cocina comedor actual de tamaño medio con fregadero bajoencimera, puertas de armario grises, salpicadero blanco, salpicadero de azulejos de cerámica, suelo de corcho, una isla, suelo marrón, encimeras blancas, armarios con paneles lisos y electrodomésticos negros
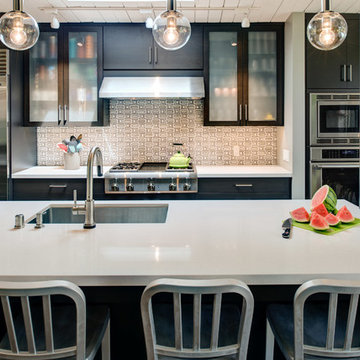
An urban twist to a Mill Valley Eichler home that features cork flooring, dark gray cabinetry and a mid-century modern look and feel!
The kitchen features frosted glass wall cabinets, an entertainment center and dining hutch flanking the kitchen on either side. The use of the same cabinetry keeps the space linear and unified.
Schedule an appointment with one of our designers: http://www.gkandb.com/contact-us/
DESIGNER: DAVID KILJIANOWICZ
PHOTOGRAPHY: TREVE JOHNSON PHOTOGRAPHY
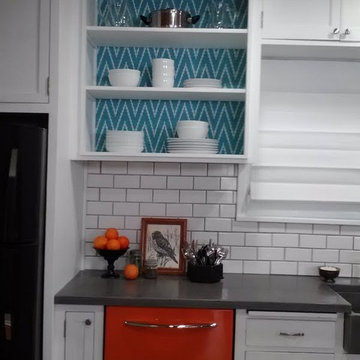
Kelli Kaufer Design, me design featured on I Hate My Kitchen.
Foto de cocina comedor de estilo de casa de campo de tamaño medio con fregadero integrado, armarios abiertos, puertas de armario blancas, encimera de cemento, salpicadero blanco, salpicadero de azulejos tipo metro, electrodomésticos de colores, suelo de corcho y una isla
Foto de cocina comedor de estilo de casa de campo de tamaño medio con fregadero integrado, armarios abiertos, puertas de armario blancas, encimera de cemento, salpicadero blanco, salpicadero de azulejos tipo metro, electrodomésticos de colores, suelo de corcho y una isla
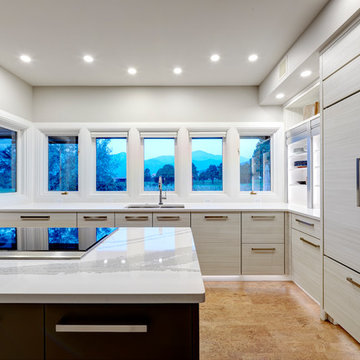
Foto de cocina comedor actual de tamaño medio con puertas de armario grises, una isla, encimeras blancas, fregadero bajoencimera, salpicadero blanco, salpicadero de azulejos de cerámica, suelo de corcho y suelo marrón
664 ideas para cocinas con suelo de corcho
8
