209 ideas para cocinas con suelo de bambú y todos los diseños de techos
Filtrar por
Presupuesto
Ordenar por:Popular hoy
161 - 180 de 209 fotos
Artículo 1 de 3
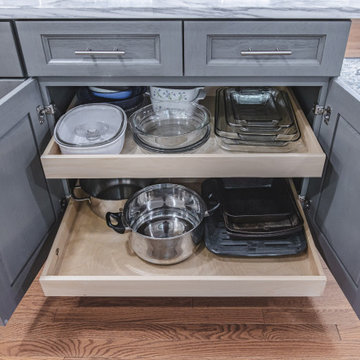
Kitchen remodel white wall and gray base cabinets
Diseño de cocina comedor contemporánea grande con fregadero bajoencimera, puertas de armario grises, encimera de mármol, salpicadero blanco, salpicadero de mármol, electrodomésticos de acero inoxidable, suelo de bambú, península, suelo amarillo, encimeras blancas y todos los diseños de techos
Diseño de cocina comedor contemporánea grande con fregadero bajoencimera, puertas de armario grises, encimera de mármol, salpicadero blanco, salpicadero de mármol, electrodomésticos de acero inoxidable, suelo de bambú, península, suelo amarillo, encimeras blancas y todos los diseños de techos
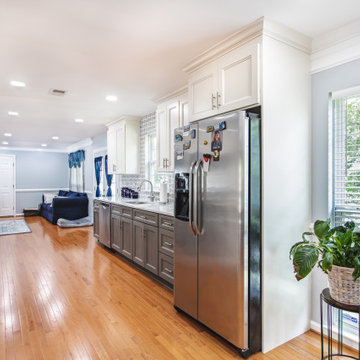
Kitchen remodel white wall and gray base cabinets
Ejemplo de cocina comedor actual grande con fregadero bajoencimera, puertas de armario grises, encimera de mármol, salpicadero blanco, salpicadero de mármol, electrodomésticos de acero inoxidable, suelo de bambú, península, suelo amarillo, encimeras blancas y todos los diseños de techos
Ejemplo de cocina comedor actual grande con fregadero bajoencimera, puertas de armario grises, encimera de mármol, salpicadero blanco, salpicadero de mármol, electrodomésticos de acero inoxidable, suelo de bambú, península, suelo amarillo, encimeras blancas y todos los diseños de techos
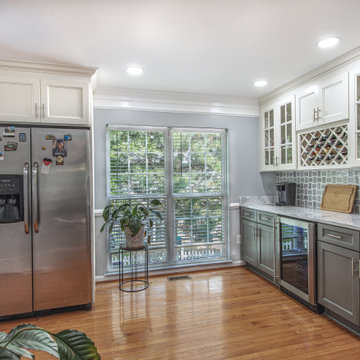
Kitchen remodel white wall and gray base cabinets
Modelo de cocina comedor actual grande con fregadero bajoencimera, puertas de armario grises, encimera de mármol, salpicadero blanco, salpicadero de mármol, electrodomésticos de acero inoxidable, suelo de bambú, península, suelo amarillo, encimeras blancas y todos los diseños de techos
Modelo de cocina comedor actual grande con fregadero bajoencimera, puertas de armario grises, encimera de mármol, salpicadero blanco, salpicadero de mármol, electrodomésticos de acero inoxidable, suelo de bambú, península, suelo amarillo, encimeras blancas y todos los diseños de techos
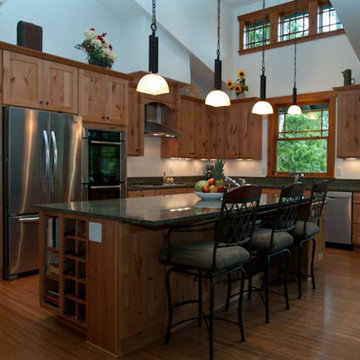
Ample room for seating provides space for a quick meal or a place to chat with the cook.
A Kitchen That Works LLC
Modelo de cocinas en L abovedada de estilo americano grande abierta con fregadero bajoencimera, armarios estilo shaker, puertas de armario de madera oscura, encimera de granito, salpicadero gris, electrodomésticos de acero inoxidable, suelo de bambú, una isla, puertas de granito, suelo beige y encimeras verdes
Modelo de cocinas en L abovedada de estilo americano grande abierta con fregadero bajoencimera, armarios estilo shaker, puertas de armario de madera oscura, encimera de granito, salpicadero gris, electrodomésticos de acero inoxidable, suelo de bambú, una isla, puertas de granito, suelo beige y encimeras verdes
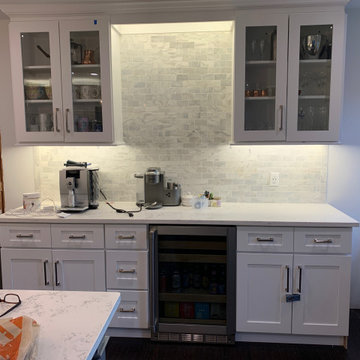
Foto de cocina comedor abovedada clásica grande con armarios estilo shaker, puertas de armario blancas, encimera de granito, salpicadero verde, salpicadero de azulejos de cerámica, electrodomésticos de acero inoxidable, suelo de bambú, una isla, suelo marrón y encimeras blancas
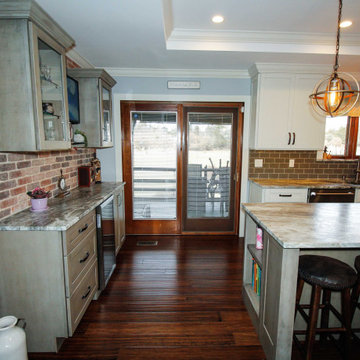
This kitchen in Whitehouse Station has glazed off white cabinets, and a distressed green-gray island. Touches of modern and touches of rustic are combined to create a warm, cozy family space.
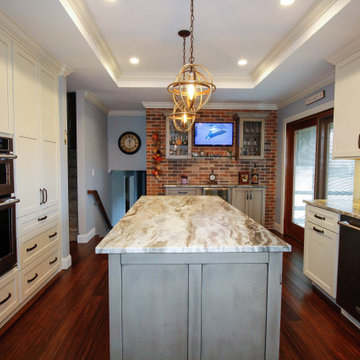
This kitchen in Whitehouse Station has glazed off white cabinets, and a distressed green-gray island. Touches of modern and touches of rustic are combined to create a warm, cozy family space.
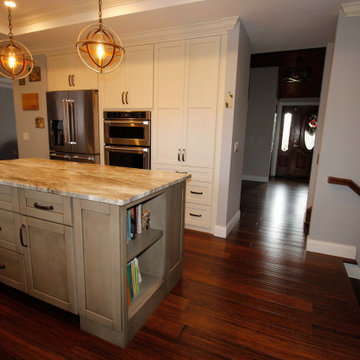
This kitchen in Whitehouse Station has glazed off white cabinets, and a distressed green-gray island. Touches of modern and touches of rustic are combined to create a warm, cozy family space.
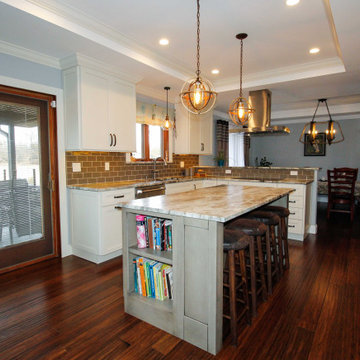
This kitchen in Whitehouse Station has glazed off white cabinets, and a distressed green-gray island. Touches of modern and touches of rustic are combined to create a warm, cozy family space.
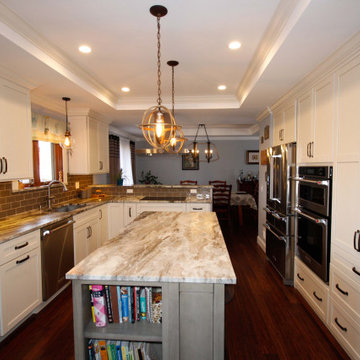
This kitchen in Whitehouse Station has glazed off white cabinets, and a distressed green-gray island. Touches of modern and touches of rustic are combined to create a warm, cozy family space.
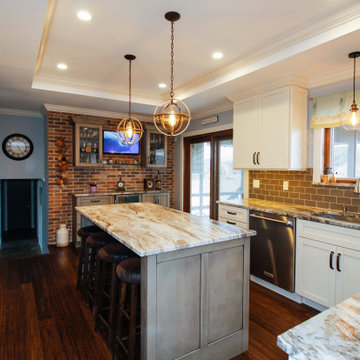
This kitchen in Whitehouse Station has glazed off white cabinets, and a distressed green-gray island. Touches of modern and touches of rustic are combined to create a warm, cozy family space.
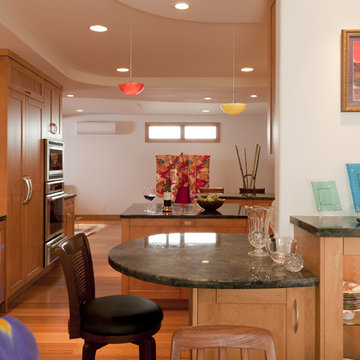
The Owner's collectables were given well lighted glass display shelves. Colorful glass pendants were added over the peninsula.
Ejemplo de cocina tradicional renovada grande con fregadero bajoencimera, armarios estilo shaker, puertas de armario de madera oscura, encimera de granito, salpicadero multicolor, puertas de granito, electrodomésticos con paneles, suelo de bambú, una isla, suelo marrón, encimeras multicolor y bandeja
Ejemplo de cocina tradicional renovada grande con fregadero bajoencimera, armarios estilo shaker, puertas de armario de madera oscura, encimera de granito, salpicadero multicolor, puertas de granito, electrodomésticos con paneles, suelo de bambú, una isla, suelo marrón, encimeras multicolor y bandeja
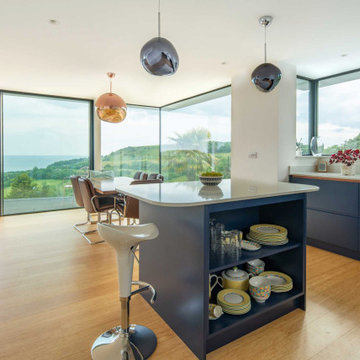
Imagen de cocina actual abierta con armarios con paneles lisos, puertas de armario azules, encimera de madera, suelo de bambú, una isla, suelo beige, encimeras blancas y todos los diseños de techos
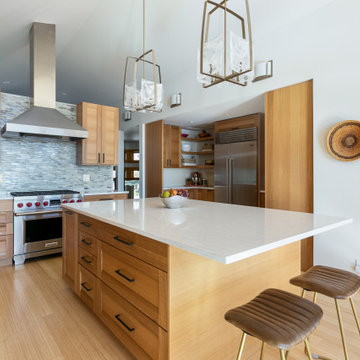
The primary objective of this project was to create the ability to install a refrigerator sized for a family of six. The original 14 cubic foot capacity refrigerator was much too small for a four-bedroom home. Additional objects included providing wider (safer) isles, more counter space for food preparation and gathering, and more accessible storage.
After installing a beaming above the original refrigerator and dual walk-in pantries (missing despite being in the original building plans), this area of the kitchen was opened up to make room for a much larger refrigerator, pantry storage, small appliance storage, and a concealed information center including backpack storage for the youngest family members (complete with an in-drawer PDAs charging station).
By relocating the sink, the isle between the island and the range became much less congested and provided space for below counter pull-out pantries for oils, vinegars, condiments, baking sheets and more. Taller cabinets on the new sink wall provides improved storage for dishes.
The kitchen is now more conducive to frequent entertaining but is cozy enough for a family that cooks and eats together on a night basis. The beautiful materials, natural light and marine view are the icing on the cake.
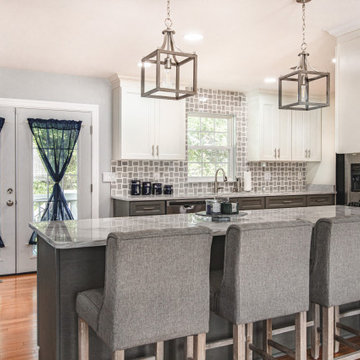
Kitchen remodel white wall and gray base cabinets
Ejemplo de cocina comedor contemporánea grande con fregadero bajoencimera, puertas de armario grises, encimera de mármol, salpicadero blanco, salpicadero de mármol, electrodomésticos de acero inoxidable, suelo de bambú, península, suelo amarillo, encimeras blancas y todos los diseños de techos
Ejemplo de cocina comedor contemporánea grande con fregadero bajoencimera, puertas de armario grises, encimera de mármol, salpicadero blanco, salpicadero de mármol, electrodomésticos de acero inoxidable, suelo de bambú, península, suelo amarillo, encimeras blancas y todos los diseños de techos
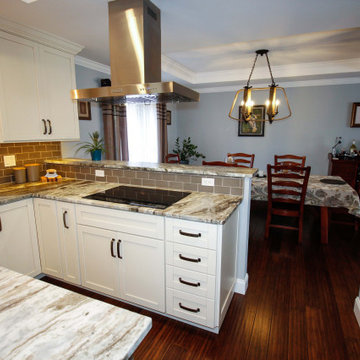
This kitchen in Whitehouse Station has glazed off white cabinets, and a distressed green-gray island. Touches of modern and touches of rustic are combined to create a warm, cozy family space.
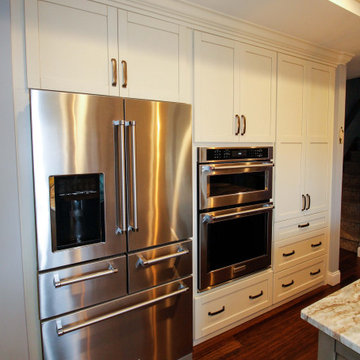
This kitchen in Whitehouse Station has glazed off white cabinets, and a distressed green-gray island. Touches of modern and touches of rustic are combined to create a warm, cozy family space.
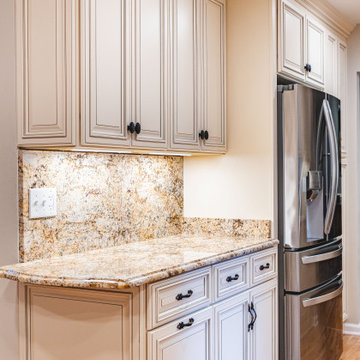
Of white classic style kitchen cabinets, solarius granite countertop with full heights backsplash
Imagen de cocina costera grande con fregadero de un seno, armarios con paneles con relieve, puertas de armario beige, encimera de granito, salpicadero multicolor, puertas de granito, electrodomésticos de acero inoxidable, suelo de bambú, península, suelo naranja, encimeras multicolor y todos los diseños de techos
Imagen de cocina costera grande con fregadero de un seno, armarios con paneles con relieve, puertas de armario beige, encimera de granito, salpicadero multicolor, puertas de granito, electrodomésticos de acero inoxidable, suelo de bambú, península, suelo naranja, encimeras multicolor y todos los diseños de techos
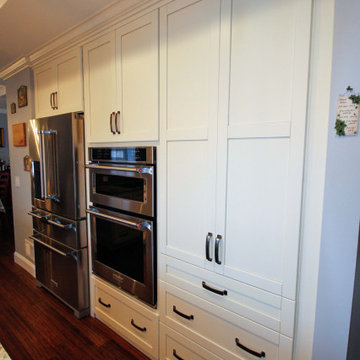
This kitchen in Whitehouse Station has glazed off white cabinets, and a distressed green-gray island. Touches of modern and touches of rustic are combined to create a warm, cozy family space.
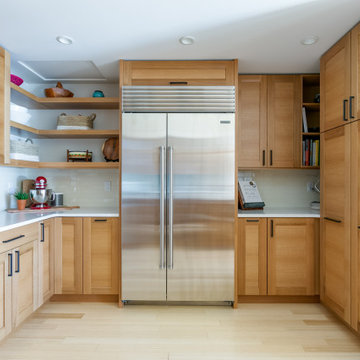
The primary objective of this project was to create the ability to install a refrigerator sized for a family of six. The original 14 cubic foot capacity refrigerator was much too small for a four-bedroom home. Additional objects included providing wider (safer) isles, more counter space for food preparation and gathering, and more accessible storage.
After installing a beaming above the original refrigerator and dual walk-in pantries (missing despite being in the original building plans), this area of the kitchen was opened up to make room for a much larger refrigerator, pantry storage, small appliance storage, and a concealed information center including backpack storage for the youngest family members (complete with an in-drawer PDAs charging station).
By relocating the sink, the isle between the island and the range became much less congested and provided space for below counter pull-out pantries for oils, vinegars, condiments, baking sheets and more. Taller cabinets on the new sink wall provides improved storage for dishes.
The kitchen is now more conducive to frequent entertaining but is cozy enough for a family that cooks and eats together on a night basis. The beautiful materials, natural light and marine view are the icing on the cake.
209 ideas para cocinas con suelo de bambú y todos los diseños de techos
9