3.763 ideas para cocinas con suelo de baldosas de porcelana y suelo multicolor
Filtrar por
Presupuesto
Ordenar por:Popular hoy
141 - 160 de 3763 fotos
Artículo 1 de 3
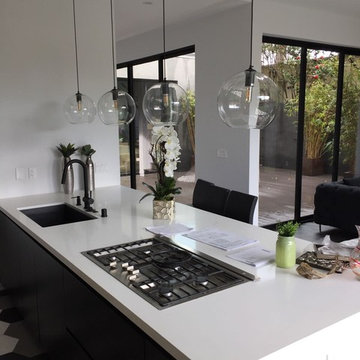
Ejemplo de cocina minimalista de tamaño medio cerrada con fregadero bajoencimera, armarios con paneles lisos, puertas de armario de madera en tonos medios, encimera de acrílico, electrodomésticos de acero inoxidable, suelo de baldosas de porcelana, una isla y suelo multicolor

Designer: Kristin Petro; Photographer: kellyallison photography
Ejemplo de cocina rústica de tamaño medio con fregadero bajoencimera, armarios estilo shaker, puertas de armario de madera clara, encimera de granito, salpicadero verde, electrodomésticos de acero inoxidable, suelo de baldosas de porcelana, suelo multicolor y salpicadero de pizarra
Ejemplo de cocina rústica de tamaño medio con fregadero bajoencimera, armarios estilo shaker, puertas de armario de madera clara, encimera de granito, salpicadero verde, electrodomésticos de acero inoxidable, suelo de baldosas de porcelana, suelo multicolor y salpicadero de pizarra

The client came to comma design in need of an upgrade to their existing kitchen to allow for more storage and cleaner look. They wanted to swap their laminate bench to a sleek stone bench tops that can provide a luxurious loo to their space. Comma design worked closely with the trades on site to achieve the results.
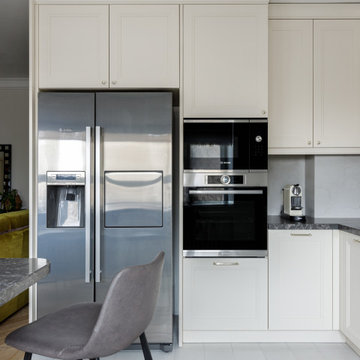
Объединенная с гостиной кухня с полубарным столом в светлых оттенках. Филенки на фасадах, стеклянные витрины для посуды, на окнах римские шторы с оливковыми узорами, в тон яркому акцентному дивану. трубчатые радиаторы и подвес над полубарным столом молочного цвета.
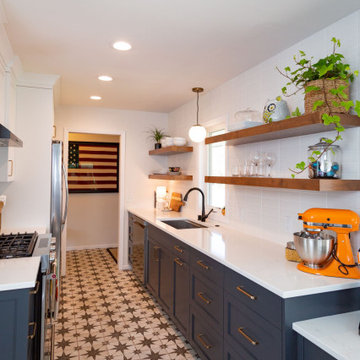
Modelo de cocina clásica renovada pequeña cerrada sin isla con fregadero bajoencimera, armarios estilo shaker, puertas de armario azules, encimera de cuarzo compacto, salpicadero blanco, salpicadero de azulejos tipo metro, electrodomésticos de acero inoxidable, suelo de baldosas de porcelana, suelo multicolor y encimeras blancas
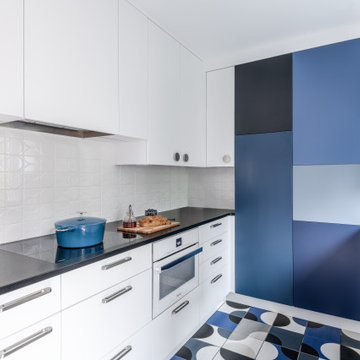
Cute colorful kitchen, small space, color blocking
Modelo de cocinas en U minimalista pequeño cerrado sin isla con armarios con paneles lisos, puertas de armario blancas, encimera de cuarzo compacto, suelo de baldosas de porcelana, suelo multicolor y encimeras negras
Modelo de cocinas en U minimalista pequeño cerrado sin isla con armarios con paneles lisos, puertas de armario blancas, encimera de cuarzo compacto, suelo de baldosas de porcelana, suelo multicolor y encimeras negras
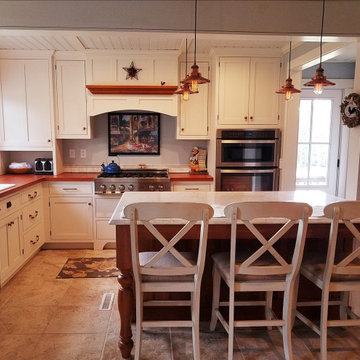
A cook's dream kitchen with a perfect working triangle and plenty of counter space for several work stations.
Modelo de cocina campestre pequeña con fregadero de un seno, armarios estilo shaker, puertas de armario blancas, encimera de laminado, salpicadero verde, salpicadero de madera, electrodomésticos de acero inoxidable, suelo de baldosas de porcelana, una isla, suelo multicolor, encimeras marrones y vigas vistas
Modelo de cocina campestre pequeña con fregadero de un seno, armarios estilo shaker, puertas de armario blancas, encimera de laminado, salpicadero verde, salpicadero de madera, electrodomésticos de acero inoxidable, suelo de baldosas de porcelana, una isla, suelo multicolor, encimeras marrones y vigas vistas
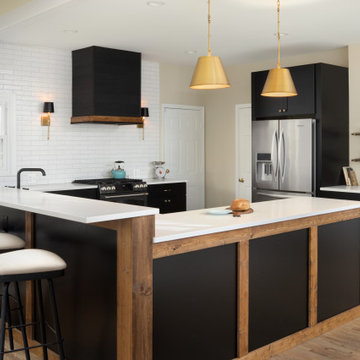
By creating a U-shaped layout, we clearly defined the chef’s domain and created a circulation path that limits disruptions in the heart of the kitchen. While still an open concept, the black cabinets, bar height counter and change in flooring all add definition to the space. The brass lighting and hardware are a nice counterpoint to the black and white finishes.
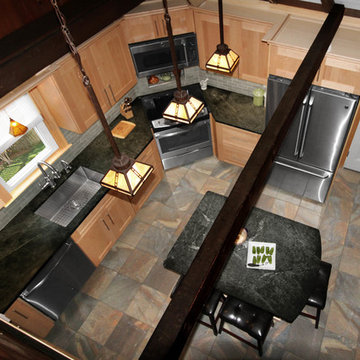
This kitchen had not been renovated since the salt box colonial house was built in the 1960’s. The new owner felt it was time for a complete refresh with some traditional details and adding in the owner’s contemporary tastes.
At initial observation, we determined the house had good bones; including high ceilings and abundant natural light from a double-hung window and three skylights overhead recently installed by our client. Mixing the homeowners desires required the skillful eyes of Cathy and Ed from Renovisions. The original kitchen had dark stained, worn cabinets, in-adequate lighting and a non-functional coat closet off the kitchen space. In order to achieve a true transitional look, Renovisions incorporated classic details with subtle, simple and cleaner line touches. For example, the backsplash mix of honed and polished 2” x 3” stone-look subway tile is outlined in brushed stainless steel strips creating an edgy feel, especially at the niche above the range. Removing the existing wall that shared the coat closet opened up the kitchen to allow adding an island for seating and entertaining guests.
We chose natural maple, shaker style flat panel cabinetry with longer stainless steel pulls instead of knobs, keeping in line with the clients desire for a sleeker design. This kitchen had to be gutted to accommodate the new layout featuring an island with pull-out trash and recycling and deeper drawers for utensils. Spatial constraints were top of mind and incorporating a convection microwave above the slide-in range made the most sense. Our client was thrilled with the ability to bake, broil and microwave from GE’s advantium oven – how convenient! A custom pull-out cabinet was built for his extensive array of spices and oils. The sink base cabinet provides plenty of area for the large rectangular stainless steel sink, single-lever multi-sprayer faucet and matching filtered water dispenser faucet. The natural, yet sleek green soapstone countertop with distinct white veining created a dynamic visual and principal focal point for the now open space.
While oak wood flooring existed in the entire first floor, as an added element of color and interest we installed multi-color slate-look porcelain tiles in the kitchen area. We also installed a fully programmable floor heating system for those chilly New England days. Overall, out client was thrilled with his Mission Transition.
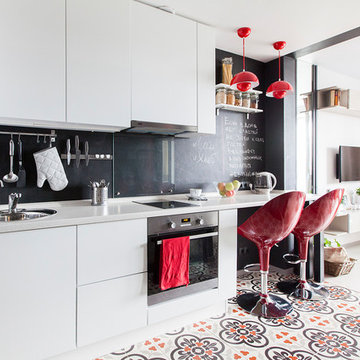
Юрий Гришко
Modelo de cocina lineal escandinava pequeña abierta sin isla con fregadero encastrado, armarios con paneles lisos, puertas de armario blancas, encimera de acrílico, salpicadero negro, salpicadero de vidrio templado, electrodomésticos de acero inoxidable, encimeras grises, suelo de baldosas de porcelana y suelo multicolor
Modelo de cocina lineal escandinava pequeña abierta sin isla con fregadero encastrado, armarios con paneles lisos, puertas de armario blancas, encimera de acrílico, salpicadero negro, salpicadero de vidrio templado, electrodomésticos de acero inoxidable, encimeras grises, suelo de baldosas de porcelana y suelo multicolor
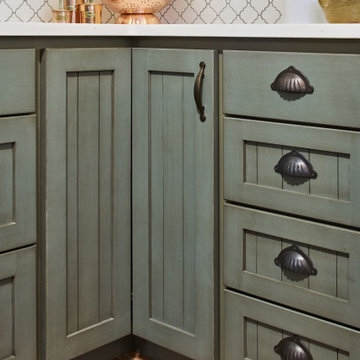
The decision to keep the original cabinet boxes meant simply replacing the cabinet drawers and drawer fronts for a refreshing transformation. The porcelain tile floor has the unmistakable look of brick without the struggle to keep it clean. New appliances, stylish range hood, and a new cabinet box for the refrigerator. A custom island located in the original dining nook satisfies the client's number one request, providing a place to drink wine and make cookies.
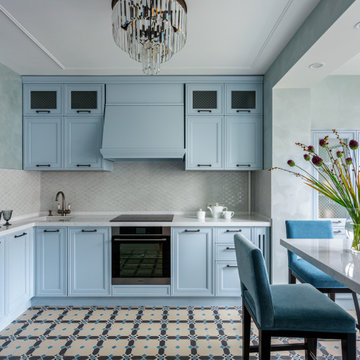
Кухня и зона завтрака.
Ejemplo de cocinas en L tradicional renovada pequeña cerrada sin isla con fregadero bajoencimera, armarios con paneles con relieve, puertas de armario turquesas, encimera de cuarzo compacto, salpicadero blanco, salpicadero de azulejos de cerámica, electrodomésticos de acero inoxidable, suelo de baldosas de porcelana, suelo multicolor y encimeras blancas
Ejemplo de cocinas en L tradicional renovada pequeña cerrada sin isla con fregadero bajoencimera, armarios con paneles con relieve, puertas de armario turquesas, encimera de cuarzo compacto, salpicadero blanco, salpicadero de azulejos de cerámica, electrodomésticos de acero inoxidable, suelo de baldosas de porcelana, suelo multicolor y encimeras blancas
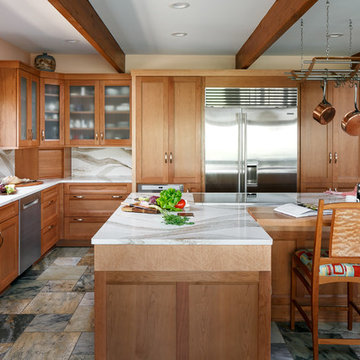
Imagen de cocinas en L tradicional renovada extra grande cerrada con fregadero bajoencimera, armarios con paneles empotrados, puertas de armario de madera oscura, encimera de cuarzo compacto, salpicadero blanco, salpicadero de losas de piedra, electrodomésticos de acero inoxidable, suelo de baldosas de porcelana, dos o más islas, suelo multicolor y encimeras blancas
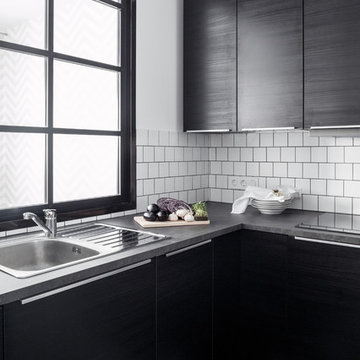
Михаил Лоскутов
Diseño de cocina contemporánea pequeña cerrada con encimera de laminado, salpicadero blanco, salpicadero de azulejos de cerámica, suelo de baldosas de porcelana, suelo multicolor, fregadero encastrado, armarios con paneles lisos y puertas de armario negras
Diseño de cocina contemporánea pequeña cerrada con encimera de laminado, salpicadero blanco, salpicadero de azulejos de cerámica, suelo de baldosas de porcelana, suelo multicolor, fregadero encastrado, armarios con paneles lisos y puertas de armario negras
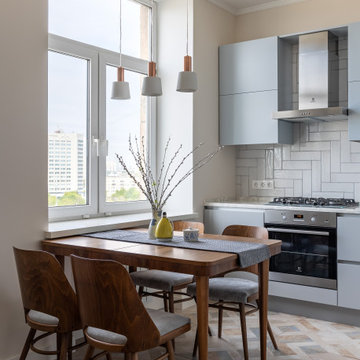
Кухня в приятных голубых оттенках, деревянным столом и стульями в стиле midcentury. От гостиной Столовая зона отделена раздвижными дверьми со стеклянной раскладкой.
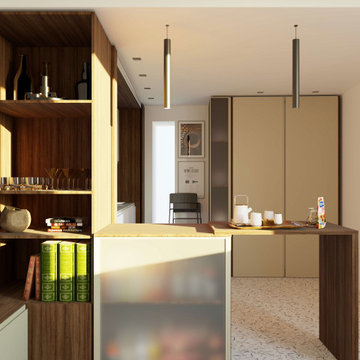
Home staging virtuale e progettazione di una cucina a vista con piccola zona giorno.
Imagen de cocinas en L actual de tamaño medio cerrada con fregadero encastrado, armarios con paneles lisos, puertas de armario de madera oscura, encimera de cuarzo compacto, salpicadero blanco, salpicadero de azulejos de porcelana, suelo de baldosas de porcelana, península, suelo multicolor y encimeras blancas
Imagen de cocinas en L actual de tamaño medio cerrada con fregadero encastrado, armarios con paneles lisos, puertas de armario de madera oscura, encimera de cuarzo compacto, salpicadero blanco, salpicadero de azulejos de porcelana, suelo de baldosas de porcelana, península, suelo multicolor y encimeras blancas
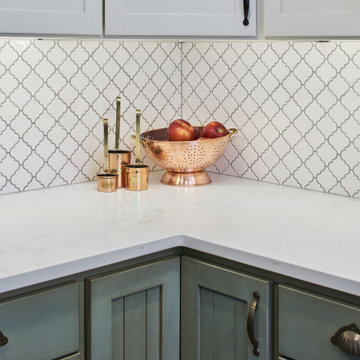
The decision to keep the original cabinet boxes meant simply replacing the cabinet drawers and drawer fronts for a refreshing transformation. The porcelain tile floor has the unmistakable look of brick without the struggle to keep it clean. New appliances, stylish range hood, and a new cabinet box for the refrigerator. A custom island located in the original dining nook satisfies the client's number one request, providing a place to drink wine and make cookies.
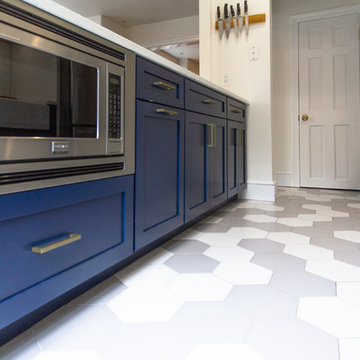
Working with the limited space of the kitchen, the microwave was place underneath the island/right galley. Not only does this ease the overcrowding of foot traffic, it provides quick and easy access to heat food, straight from the counter!
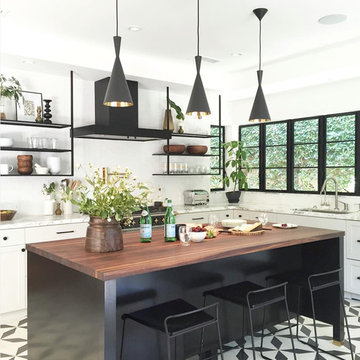
Diseño de cocina clásica renovada de tamaño medio con fregadero bajoencimera, armarios estilo shaker, puertas de armario blancas, encimera de madera, electrodomésticos de acero inoxidable, suelo de baldosas de porcelana, una isla y suelo multicolor
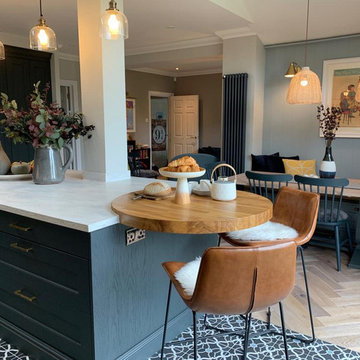
Foto de cocina contemporánea con suelo de baldosas de porcelana y suelo multicolor
3.763 ideas para cocinas con suelo de baldosas de porcelana y suelo multicolor
8