3.763 ideas para cocinas con suelo de baldosas de porcelana y suelo multicolor
Filtrar por
Presupuesto
Ordenar por:Popular hoy
181 - 200 de 3763 fotos
Artículo 1 de 3

The existing kitchen was in a word, "stuck" between the family room, mudroom and the rest of the house. The client has renovated most of the home but did not know what to do with the kitchen. The space was visually cut off from the family room, had underwhelming storage capabilities, and could not accommodate family gatherings at the table. Access to the recently redesigned backyard was down a step and through the mud room.
We began by relocating the access to the yard into the kitchen with a French door. The remaining space was converted into a walk-in pantry accessible from the kitchen. Next, we opened a window to the family room, so the children were visible from the kitchen side. The old peninsula plan was replaced with a beautiful blue painted island with seating for 4. The outdated appliances received a major upgrade with Sub Zero Wolf cooking and food preservation products.
The visual beauty of the vaulted ceiling is enhanced by long pendants and oversized crown molding. A hard-working wood tile floor grounds the blue and white colorway. The colors are repeated in a lovely blue and white screened marble tile. White porcelain subway tiles frame the feature. The biggest and possibly the most appreciated change to the space was when we opened the wall from the kitchen into the dining room to connect the disjointed spaces. Now the family has experienced a new appreciation for their home. Rooms which were previously storage areas and now integrated into the family lifestyle. The open space is so conducive to entertaining visitors frequently just "drop in”.
In the dining area, we designed custom cabinets complete with a window seat, the perfect spot for additional diners or a perch for the family cat. The tall cabinets store all the china and crystal once stored in a back closet. Now it is always ready to be used. The last repurposed space is now home to a refreshment center. Cocktails and coffee are easily stored and served convenient to the kitchen but out of the main cooking area.
How do they feel about their new space? It has changed the way they live and use their home. The remodel has created a new environment to live, work and play at home. They could not be happier.

Photo: Courtney King
Ejemplo de cocina ecléctica grande sin isla con fregadero encastrado, puertas de armario de madera clara, encimera de azulejos, salpicadero gris, salpicadero de vidrio templado, electrodomésticos de acero inoxidable, suelo de baldosas de porcelana, suelo multicolor, encimeras negras y casetón
Ejemplo de cocina ecléctica grande sin isla con fregadero encastrado, puertas de armario de madera clara, encimera de azulejos, salpicadero gris, salpicadero de vidrio templado, electrodomésticos de acero inoxidable, suelo de baldosas de porcelana, suelo multicolor, encimeras negras y casetón

This peninsula has it all: sink, counter space, and seating.
Foto de cocina tradicional renovada de tamaño medio con fregadero bajoencimera, armarios estilo shaker, puertas de armario verdes, encimera de cuarzo compacto, salpicadero marrón, salpicadero de azulejos de porcelana, electrodomésticos negros, suelo de baldosas de porcelana, península, suelo multicolor y encimeras blancas
Foto de cocina tradicional renovada de tamaño medio con fregadero bajoencimera, armarios estilo shaker, puertas de armario verdes, encimera de cuarzo compacto, salpicadero marrón, salpicadero de azulejos de porcelana, electrodomésticos negros, suelo de baldosas de porcelana, península, suelo multicolor y encimeras blancas
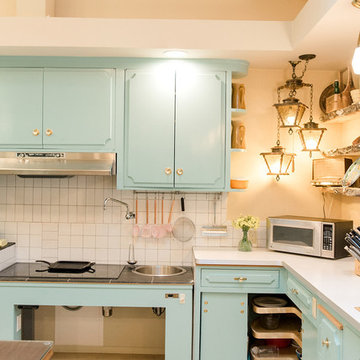
Diseño de cocina clásica renovada con fregadero bajoencimera, puertas de armario turquesas, salpicadero beige, salpicadero de azulejos de cerámica, electrodomésticos de acero inoxidable, suelo de baldosas de porcelana, una isla, suelo multicolor y encimeras blancas
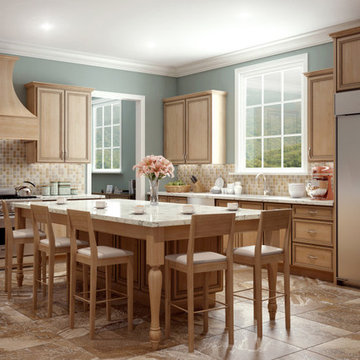
Foto de cocinas en L minimalista grande cerrada con fregadero bajoencimera, armarios con rebordes decorativos, puertas de armario de madera clara, encimera de granito, salpicadero multicolor, salpicadero de azulejos de cerámica, electrodomésticos de acero inoxidable, suelo de baldosas de porcelana, una isla, suelo multicolor y encimeras blancas
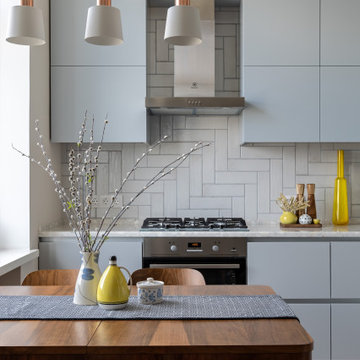
Кухня в приятных голубых оттенках, деревянным столом и стульями в стиле midcentury. От гостиной Столовая зона отделена раздвижными дверьми со стеклянной раскладкой.
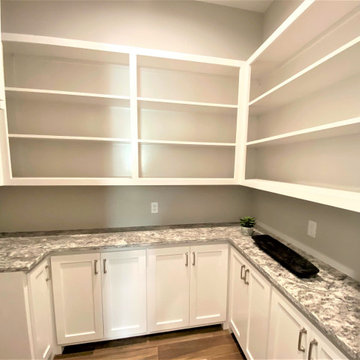
Ejemplo de cocinas en U de estilo americano grande con despensa, fregadero bajoencimera, armarios estilo shaker, puertas de armario blancas, encimera de granito, salpicadero blanco, salpicadero de azulejos de porcelana, electrodomésticos de acero inoxidable, suelo de baldosas de porcelana, suelo multicolor y encimeras multicolor
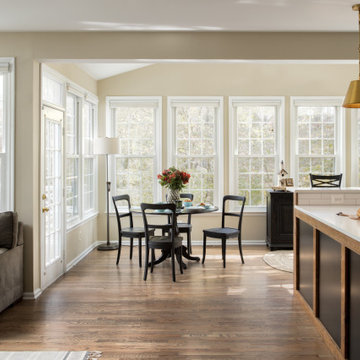
This client came to us with a very clear vision of what she wanted, but she needed help to refine and execute the design. At our first meeting she described her style as somewhere between modern rustic and ‘granny chic’ – she likes cozy spaces with nods to the past, but also wanted to blend that with the more contemporary tastes of her husband and children. Functionally, the old layout was less than ideal with an oddly placed 3-sided fireplace and angled island creating traffic jams in and around the kitchen. By creating a U-shaped layout, we clearly defined the chef’s domain and created a circulation path that limits disruptions in the heart of the kitchen. While still an open concept, the black cabinets, bar height counter and change in flooring all add definition to the space. The vintage inspired black and white tile is a nod to the past while the black stainless range and matte black faucet are unmistakably modern.
High on our client’s wish list was eliminating upper cabinets and keeping the countertops clear. In order to achieve this, we needed to ensure there was ample room in the base cabinets and reconfigured pantry for items typically stored above. The full height tile backsplash evokes exposed brick and serves as the backdrop for the custom wood-clad hood and decorative brass sconces – a perfect blend of rustic, modern and chic. Black and brass elements are repeated throughout the main floor in new hardware, lighting, and open shelves as well as the owners’ curated collection of family heirlooms and furnishings. In addition to renovating the kitchen, we updated the entire first floor with refinished hardwoods, new paint, wainscoting, wallcovering and beautiful new stained wood doors. Our client had been dreaming and planning this kitchen for 17 years and we’re thrilled we were able to bring it to life.
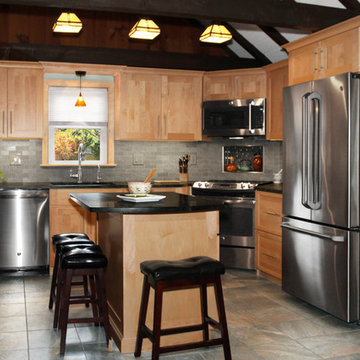
This kitchen had not been renovated since the salt box colonial house was built in the 1960’s. The new owner felt it was time for a complete refresh with some traditional details and adding in the owner’s contemporary tastes.
At initial observation, we determined the house had good bones; including high ceilings and abundant natural light from a double-hung window and three skylights overhead recently installed by our client. Mixing the homeowners desires required the skillful eyes of Cathy and Ed from Renovisions. The original kitchen had dark stained, worn cabinets, in-adequate lighting and a non-functional coat closet off the kitchen space. In order to achieve a true transitional look, Renovisions incorporated classic details with subtle, simple and cleaner line touches. For example, the backsplash mix of honed and polished 2” x 3” stone-look subway tile is outlined in brushed stainless steel strips creating an edgy feel, especially at the niche above the range. Removing the existing wall that shared the coat closet opened up the kitchen to allow adding an island for seating and entertaining guests.
We chose natural maple, shaker style flat panel cabinetry with longer stainless steel pulls instead of knobs, keeping in line with the clients desire for a sleeker design. This kitchen had to be gutted to accommodate the new layout featuring an island with pull-out trash and recycling and deeper drawers for utensils. Spatial constraints were top of mind and incorporating a convection microwave above the slide-in range made the most sense. Our client was thrilled with the ability to bake, broil and microwave from GE’s advantium oven – how convenient! A custom pull-out cabinet was built for his extensive array of spices and oils. The sink base cabinet provides plenty of area for the large rectangular stainless steel sink, single-lever multi-sprayer faucet and matching filtered water dispenser faucet. The natural, yet sleek green soapstone countertop with distinct white veining created a dynamic visual and principal focal point for the now open space.
While oak wood flooring existed in the entire first floor, as an added element of color and interest we installed multi-color slate-look porcelain tiles in the kitchen area. We also installed a fully programmable floor heating system for those chilly New England days. Overall, out client was thrilled with his Mission Transition.

Kitchen
Foto de cocina marinera de tamaño medio con fregadero bajoencimera, armarios con paneles empotrados, puertas de armario blancas, encimera de cuarcita, salpicadero multicolor, salpicadero de losas de piedra, electrodomésticos de acero inoxidable, suelo de baldosas de porcelana, una isla, suelo multicolor y encimeras azules
Foto de cocina marinera de tamaño medio con fregadero bajoencimera, armarios con paneles empotrados, puertas de armario blancas, encimera de cuarcita, salpicadero multicolor, salpicadero de losas de piedra, electrodomésticos de acero inoxidable, suelo de baldosas de porcelana, una isla, suelo multicolor y encimeras azules
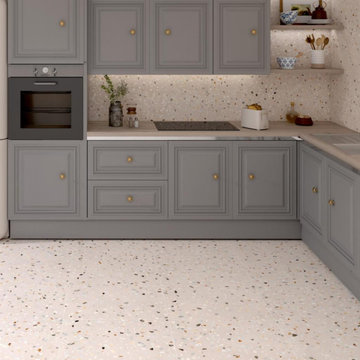
Small but perfectly formed for adding amazing Italian style into your home. The gorgeous Doria beige hexagon small terrazzo tiles have it all, offering a blend of subtle natural tones with glorious terrazzo style flakes, in an on-trend hexagon shape. Made from hardwearing quality porcelain and with a sophisticated matt finish, these beautiful tiles can be used on walls or floors.
The petite size makes them perfect for eye catching splashbacks or super cool cloakrooms and bathrooms. They look great on their own or teamed with other multi terrazzo tiles from the range Or if you fancy a pop of colour pair with wall or floor tiles in subtle or vibrant tones.
Doria tiles also feature a useful R10 anti slip surface, which is ideal for hallways, kitchens and bathroom flooring. For free tile samples and tiling advice such as grout colour ideas, please contact the Direct Tile Warehouse team.
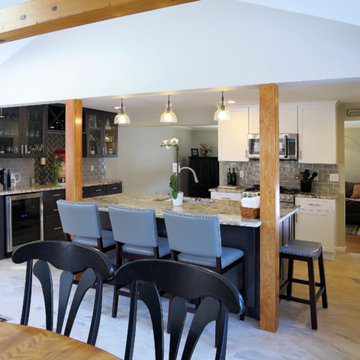
Ejemplo de cocina bohemia grande con fregadero bajoencimera, armarios estilo shaker, puertas de armario grises, encimera de cuarcita, salpicadero verde, salpicadero de azulejos tipo metro, electrodomésticos de acero inoxidable, suelo de baldosas de porcelana, una isla y suelo multicolor
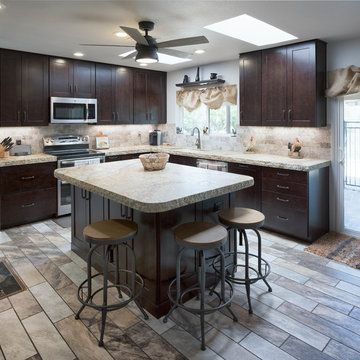
Utton Photography
Ejemplo de cocina rústica de tamaño medio con fregadero bajoencimera, armarios estilo shaker, puertas de armario de madera en tonos medios, encimera de granito, salpicadero multicolor, salpicadero de azulejos de piedra, electrodomésticos de acero inoxidable, suelo de baldosas de porcelana, una isla, suelo multicolor y encimeras beige
Ejemplo de cocina rústica de tamaño medio con fregadero bajoencimera, armarios estilo shaker, puertas de armario de madera en tonos medios, encimera de granito, salpicadero multicolor, salpicadero de azulejos de piedra, electrodomésticos de acero inoxidable, suelo de baldosas de porcelana, una isla, suelo multicolor y encimeras beige
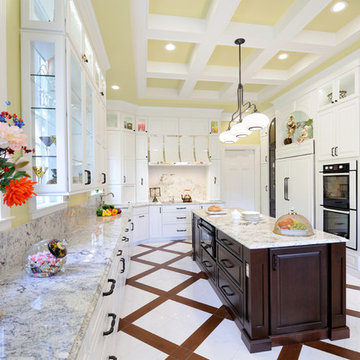
A very large kitchen space was made over into a comfortable, yet stunning addition to this century home. While holding true to the traditional Georgian home style, the kitchen now has all modern conveniences and then some. Granite counter tops and back splash, porcelain tiles on the floor that mimic wood and marble, built-in refrigerator, a custom range hood and a coffered ceiling are only the most obvious items. Michael Jacob Photography
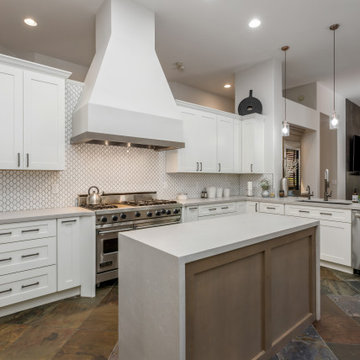
Siene & Kentay’s tired kitchen needed some attention. The large and heavy stone covered hood vent paired with the dark stained cabinets sucked the life and light out of the room.
One thing that struggled was lighting. Even with the walls of windows the dark features just absorbed the light.
We started by using a soft white shaker cabinet called Dove White as the main cabinet color in the kitchen. We removed the stone from the hood and the dark slate from the backsplash.
We also removed the dated shape of the peninsula by squaring it off. By doing this, the new walking area improved and allows for transitioning between rooms.
The oddly shaped island in the center struggled to give them the storage they needed. They were large cabinets, but items usually got stuck or lost.
After determining that Siene wanted to prepare food here, we opted to do deep drawer cabinets to store a lot of her prep items at arm’s reach.
The Island and bar cabinets are in a natural stain called Fawn. This color complimented the existing slate flooring. We also lined the hood in trim that matches the island.
The island is also waterfalled on both sides with quartz from Arizona Tile called Ivory White Honed.
Just off the kitchen there was a bar, however it was hidden from all rooms. We decided that we would move the bar to a more prominent place in the home, and the existing would be turned into an appliance pantry.
A place for the coffee maker, microwave, and other smaller appliance storage.
We finished the kitchen with a simple backsplash in a lantern white mosaic with a natural tan grout. The door hardware, faucet from Delta and the new pendant lighting are all in the stainless family allowing for depth and consistency.
The new bar features a Sub-Zero wine column with refrigerated storage below. The upper lit glass cabinets offer a chance to showcase stemware and spirits.
This custom cabinet install allows the wood to shine and offers storage.
Lastly, the additional lighting installed in all areas now is controllable. Siene and Kentay have full control and can direct the light and how much is used.
When they want a night in, they can turn down the lights and relax. In their new updated family room in front of a newly integrated modern fireplace.
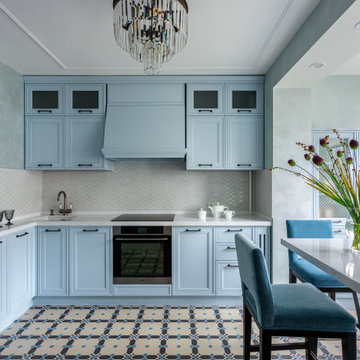
Кухня и зона завтрака.
Imagen de cocinas en L tradicional renovada pequeña con fregadero bajoencimera, encimera de cuarzo compacto, electrodomésticos de acero inoxidable, suelo de baldosas de porcelana, suelo multicolor, encimeras blancas, armarios con paneles empotrados, puertas de armario azules, salpicadero verde, salpicadero con mosaicos de azulejos y península
Imagen de cocinas en L tradicional renovada pequeña con fregadero bajoencimera, encimera de cuarzo compacto, electrodomésticos de acero inoxidable, suelo de baldosas de porcelana, suelo multicolor, encimeras blancas, armarios con paneles empotrados, puertas de armario azules, salpicadero verde, salpicadero con mosaicos de azulejos y península

Pond House kitchen with Craftsman details and two-tone cabinetry with marmoleum floors
Modelo de cocinas en U de estilo americano de tamaño medio cerrado con fregadero sobremueble, armarios estilo shaker, puertas de armario grises, encimera de esteatita, salpicadero blanco, salpicadero de azulejos tipo metro, electrodomésticos de acero inoxidable, suelo de baldosas de porcelana, una isla, suelo multicolor y encimeras negras
Modelo de cocinas en U de estilo americano de tamaño medio cerrado con fregadero sobremueble, armarios estilo shaker, puertas de armario grises, encimera de esteatita, salpicadero blanco, salpicadero de azulejos tipo metro, electrodomésticos de acero inoxidable, suelo de baldosas de porcelana, una isla, suelo multicolor y encimeras negras
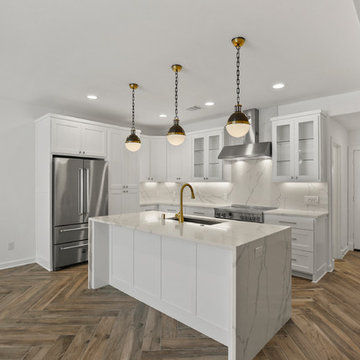
Compact Kitchen
Foto de cocina minimalista pequeña con despensa, fregadero bajoencimera, armarios estilo shaker, puertas de armario blancas, encimera de ónix, salpicadero blanco, electrodomésticos de acero inoxidable, suelo de baldosas de porcelana, una isla, suelo multicolor y encimeras blancas
Foto de cocina minimalista pequeña con despensa, fregadero bajoencimera, armarios estilo shaker, puertas de armario blancas, encimera de ónix, salpicadero blanco, electrodomésticos de acero inoxidable, suelo de baldosas de porcelana, una isla, suelo multicolor y encimeras blancas
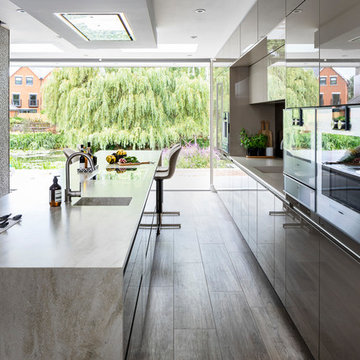
SieMatic high gloss lacquer kitchen cabinetry with Gaggenau appliances, Corian work surfaces and feature metalic glass cladding.
Photography by Chris Snook
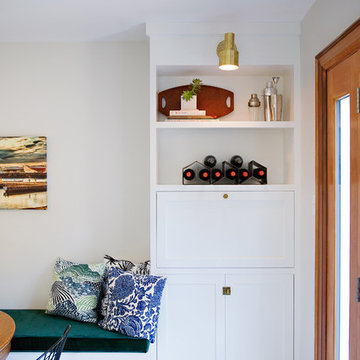
Ejemplo de cocina tradicional renovada grande cerrada con fregadero encastrado, armarios estilo shaker, puertas de armario blancas, encimera de mármol, salpicadero blanco, salpicadero de azulejos de cerámica, electrodomésticos de acero inoxidable, suelo de baldosas de porcelana, una isla y suelo multicolor
3.763 ideas para cocinas con suelo de baldosas de porcelana y suelo multicolor
10