8.350 ideas para cocinas con suelo de baldosas de porcelana y encimeras grises
Filtrar por
Presupuesto
Ordenar por:Popular hoy
101 - 120 de 8350 fotos
Artículo 1 de 3
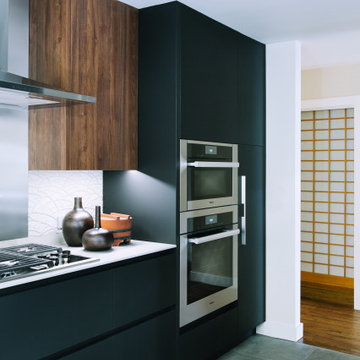
For this Japanese inspired, open plan concept, we removed the wall between the kitchen and formal dining room and extended the counter space to create a new floating peninsula with a custom made butcher block. Warm walnut upper cabinets and butcher block seating top contrast beautifully with the porcelain Neolith, ultra thin concrete-like countertop custom fabricated by Fox Marble. The custom Sozo Studio cabinets were designed to integrate all the appliances, cabinet lighting, handles, and an ultra smooth folding pantry called "Bento Box".
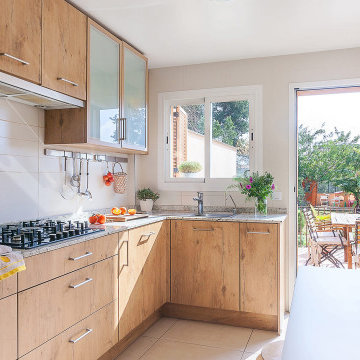
Imagen de cocina contemporánea de tamaño medio sin isla con fregadero encastrado, armarios con paneles lisos, puertas de armario beige, salpicadero blanco, suelo de baldosas de porcelana, suelo beige y encimeras grises
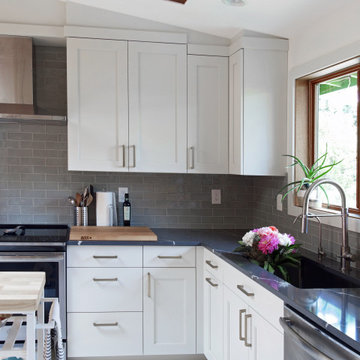
A side view with the island that can be rolled in and out. Again - functional design is our pride and joy.
Diseño de cocinas en U retro pequeño con fregadero de un seno, armarios con paneles lisos, salpicadero de azulejos de porcelana, electrodomésticos de acero inoxidable, suelo de baldosas de porcelana, suelo gris y encimeras grises
Diseño de cocinas en U retro pequeño con fregadero de un seno, armarios con paneles lisos, salpicadero de azulejos de porcelana, electrodomésticos de acero inoxidable, suelo de baldosas de porcelana, suelo gris y encimeras grises
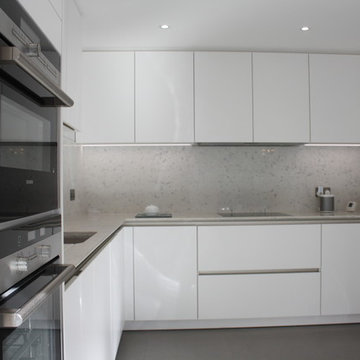
John
Foto de cocina actual grande sin isla con fregadero bajoencimera, armarios con paneles lisos, puertas de armario blancas, encimera de cuarcita, salpicadero verde, salpicadero de losas de piedra, electrodomésticos negros, suelo de baldosas de porcelana, suelo gris y encimeras grises
Foto de cocina actual grande sin isla con fregadero bajoencimera, armarios con paneles lisos, puertas de armario blancas, encimera de cuarcita, salpicadero verde, salpicadero de losas de piedra, electrodomésticos negros, suelo de baldosas de porcelana, suelo gris y encimeras grises
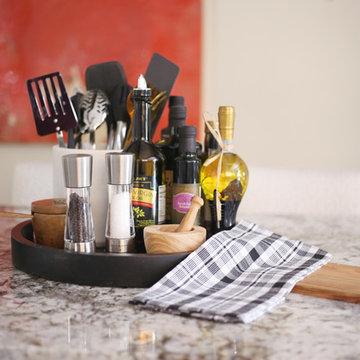
Interiors and decor by Joie de Vie Interiors
Imagen de cocina comedor clásica renovada grande con fregadero bajoencimera, armarios con rebordes decorativos, puertas de armario blancas, encimera de granito, salpicadero blanco, salpicadero de azulejos de porcelana, electrodomésticos de acero inoxidable, suelo de baldosas de porcelana, una isla, suelo gris y encimeras grises
Imagen de cocina comedor clásica renovada grande con fregadero bajoencimera, armarios con rebordes decorativos, puertas de armario blancas, encimera de granito, salpicadero blanco, salpicadero de azulejos de porcelana, electrodomésticos de acero inoxidable, suelo de baldosas de porcelana, una isla, suelo gris y encimeras grises
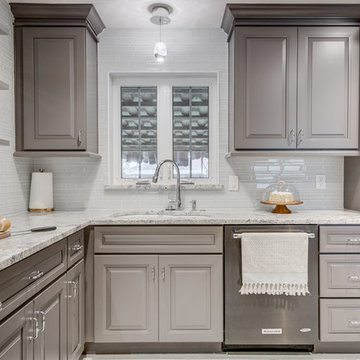
JOSEPH & BERRY - REMODEL DESIGN BUILD
A combination of functional and modern kitchen.
Shades of Gray, natural materials along with custom cabinets for space maximizing.
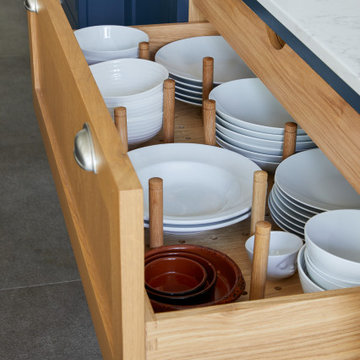
This beautiful light filled space was designed with a busy growing family in mind. For example -the bench seating by the dining table has lots of storage for the kids toys and play equipment nice and close to the garden. There is a large pantry, a breakfast cupboard, nice deep pan drawers and peg boards to help organise crockery. The island houses a large double butler sink, dishwasher, recycling bin, wine chiller, bookshelf and a large breakfast bar capped with a gorgeous piece of London Elm rescued from storm damage. The client has some beautiful house plants and the live edge on this piece of elm adds another organic element to this room and helps bring the outside in. Just a beautiful functional space.
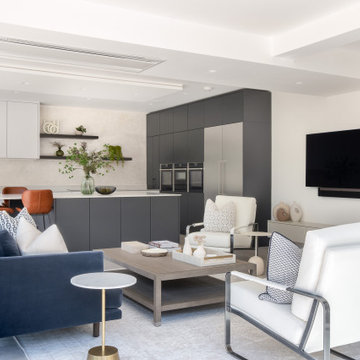
This project is a beautiful example of stylish open plan living. Featuring tall cabinetry in Classic FF Carbon Grey paired with Advance Classic FF Merino on the base cabinets. The Silestone worktop in Dessert Silver has a suede finish with a 20mm shark-nose edging detail. The open shelving in Mountain Robina completes the contemporary monochrome look.

Photography by Brice Ferre.
Open concept kitchen space with beams and beadboard walls. A light, bright and airy kitchen with great function and style.
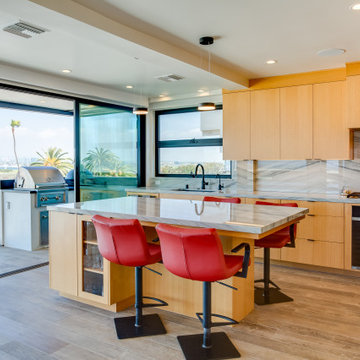
Foto de cocinas en L contemporánea de tamaño medio con armarios con paneles lisos, puertas de armario de madera clara, encimera de cuarcita, suelo de baldosas de porcelana, una isla, fregadero de un seno, salpicadero verde, salpicadero de vidrio templado, electrodomésticos negros, suelo marrón y encimeras grises
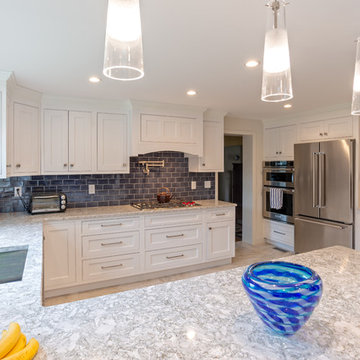
Main Line Kitchen Design is a unique business model! We are a group of skilled Kitchen Designers each with many years of experience planning kitchens around the Delaware Valley. And we are cabinet dealers for 8 nationally distributed cabinet lines much like traditional showrooms.
Appointment Information
Unlike full showrooms open to the general public, Main Line Kitchen Design works only by appointment. Appointments can be scheduled days, nights, and weekends either in your home or in our office and selection center. During office appointments we display clients kitchens on a flat screen TV and help them look through 100’s of sample doorstyles, almost a thousand sample finish blocks and sample kitchen cabinets. During home visits we can bring samples, take measurements, and make design changes on laptops showing you what your kitchen can look like in the very room being renovated. This is more convenient for our customers and it eliminates the expense of staffing and maintaining a larger space that is open to walk in traffic. We pass the significant savings on to our customers and so we sell cabinetry for less than other dealers, even home centers like Lowes and The Home Depot.
We believe that since a web site like Houzz.com has over half a million kitchen photos, any advantage to going to a full kitchen showroom with full kitchen displays has been lost. Almost no customer today will ever get to see a display kitchen in their door style and finish because there are just too many possibilities. And the design of each kitchen is unique anyway. Our design process allows us to spend more time working on our customer’s designs. This is what we enjoy most about our business and it is what makes the difference between an average and a great kitchen design. Among the kitchen cabinet lines we design with and sell are Jim Bishop, 6 Square, Fabuwood, Brighton, and Wellsford Fine Custom Cabinetry. Links to these lines can be found at the bottom of this and all of our web pages. Simply click on the logos of each cabinet line to reach their web site.
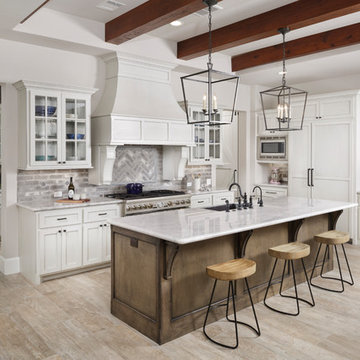
Kolanowski Studio
Diseño de cocina campestre de tamaño medio con fregadero sobremueble, armarios con paneles empotrados, puertas de armario grises, encimera de granito, salpicadero verde, salpicadero de ladrillos, electrodomésticos de acero inoxidable, suelo de baldosas de porcelana, una isla, suelo gris y encimeras grises
Diseño de cocina campestre de tamaño medio con fregadero sobremueble, armarios con paneles empotrados, puertas de armario grises, encimera de granito, salpicadero verde, salpicadero de ladrillos, electrodomésticos de acero inoxidable, suelo de baldosas de porcelana, una isla, suelo gris y encimeras grises
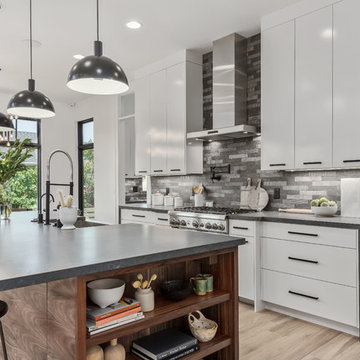
Foto de cocina actual grande con fregadero sobremueble, armarios con paneles lisos, puertas de armario blancas, encimera de cuarcita, salpicadero verde, salpicadero de azulejos de piedra, electrodomésticos de acero inoxidable, suelo de baldosas de porcelana, una isla, suelo beige y encimeras grises
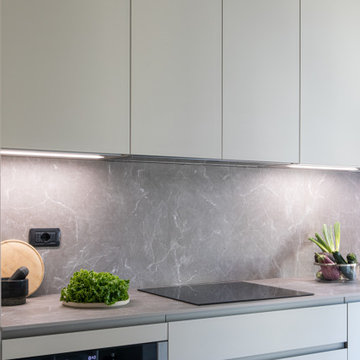
Cucina lineare sviluppata su due lati, da un angolo cottura è stata ricavata una cucina abitabile con tavolo per i pranzi giornalieri.
Modelo de cocina comedor lineal actual pequeña sin isla con fregadero bajoencimera, armarios tipo vitrina, puertas de armario beige, encimera de laminado, salpicadero verde, electrodomésticos negros, suelo de baldosas de porcelana, suelo gris y encimeras grises
Modelo de cocina comedor lineal actual pequeña sin isla con fregadero bajoencimera, armarios tipo vitrina, puertas de armario beige, encimera de laminado, salpicadero verde, electrodomésticos negros, suelo de baldosas de porcelana, suelo gris y encimeras grises
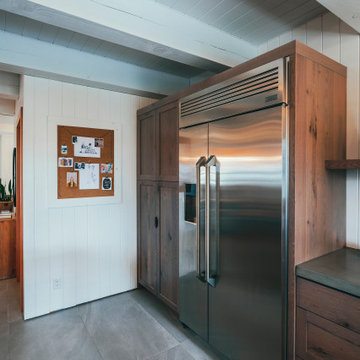
Photography by Brice Ferre.
Open concept kitchen space with beams and beadboard walls. A light, bright and airy kitchen with great function and style.

Cucina con isola
Modelo de cocina minimalista grande con fregadero de un seno, armarios con paneles lisos, puertas de armario de madera clara, encimera de mármol, salpicadero negro, salpicadero de azulejos de porcelana, electrodomésticos negros, suelo de baldosas de porcelana, una isla, suelo gris, encimeras grises y bandeja
Modelo de cocina minimalista grande con fregadero de un seno, armarios con paneles lisos, puertas de armario de madera clara, encimera de mármol, salpicadero negro, salpicadero de azulejos de porcelana, electrodomésticos negros, suelo de baldosas de porcelana, una isla, suelo gris, encimeras grises y bandeja
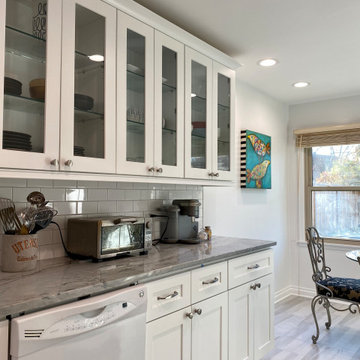
Full gut kitchen remodel. White shaker cabinets, with glass upper cabinets. Undercabinet lighting, quartz counters, stainless steel appliances, oversized tile floor, recessed lighting, pendant lighting, subway tile backsplash, kitchen island.
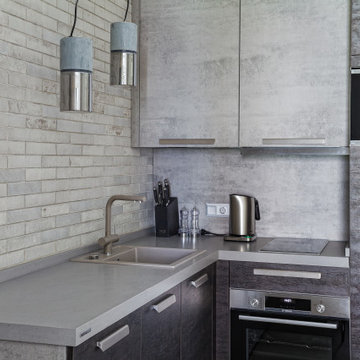
Кухня NOLTE выполнена в комбинации двух самых интересных фасадов:Artwood-имитация обожженного дерева и Stone-имитация бетона в стиле лофт. Рабочая зона кухни переходит в обеденную( в выдвижных секциях удобно хранить и одновременно сидеть на них)
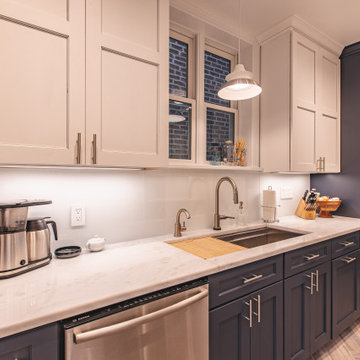
Imagen de cocina tradicional pequeña con fregadero bajoencimera, armarios con paneles empotrados, puertas de armario blancas, encimera de mármol, salpicadero blanco, salpicadero de azulejos tipo metro, electrodomésticos de acero inoxidable, suelo de baldosas de porcelana, suelo gris y encimeras grises
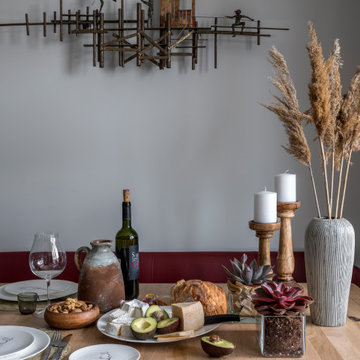
Imagen de cocina actual de tamaño medio con armarios con paneles empotrados, puertas de armario grises, encimera de cuarzo compacto, salpicadero rojo, salpicadero de azulejos de cerámica, suelo de baldosas de porcelana, suelo beige y encimeras grises
8.350 ideas para cocinas con suelo de baldosas de porcelana y encimeras grises
6