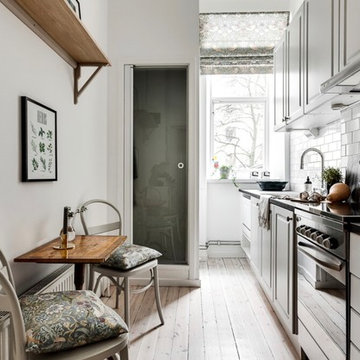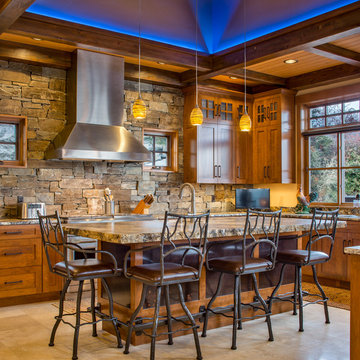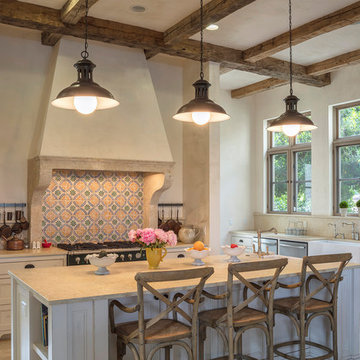126.691 ideas para cocinas con suelo beige y suelo rojo
Filtrar por
Presupuesto
Ordenar por:Popular hoy
81 - 100 de 126.691 fotos
Artículo 1 de 3

Eric Roth Photography
Ejemplo de cocina campestre grande con fregadero sobremueble, armarios abiertos, puertas de armario blancas, encimera de madera, salpicadero metalizado, electrodomésticos de acero inoxidable, suelo de madera pintada, una isla y suelo rojo
Ejemplo de cocina campestre grande con fregadero sobremueble, armarios abiertos, puertas de armario blancas, encimera de madera, salpicadero metalizado, electrodomésticos de acero inoxidable, suelo de madera pintada, una isla y suelo rojo

Fine House Photography
Modelo de cocina beige y blanca clásica renovada de tamaño medio abierta con fregadero sobremueble, armarios estilo shaker, salpicadero azul, salpicadero de azulejos tipo metro, suelo de madera clara, una isla, suelo beige, puertas de armario beige y encimeras beige
Modelo de cocina beige y blanca clásica renovada de tamaño medio abierta con fregadero sobremueble, armarios estilo shaker, salpicadero azul, salpicadero de azulejos tipo metro, suelo de madera clara, una isla, suelo beige, puertas de armario beige y encimeras beige

Open Kitchen with large island. Two-tone cabinetry with decorative end panels. White quartz counters with stainless steel hood and brass pendant light fixtures.

Modelo de cocinas en L actual de tamaño medio cerrada con fregadero bajoencimera, armarios estilo shaker, puertas de armario de madera oscura, salpicadero blanco, salpicadero de losas de piedra, electrodomésticos con paneles, suelo de madera clara, una isla, suelo beige, encimeras blancas y encimera de acrílico

Our client desired a bespoke farmhouse kitchen and sought unique items to create this one of a kind farmhouse kitchen their family. We transformed this kitchen by changing the orientation, removed walls and opened up the exterior with a 3 panel stacking door.
The oversized pendants are the subtle frame work for an artfully made metal hood cover. The statement hood which I discovered on one of my trips inspired the design and added flare and style to this home.
Nothing is as it seems, the white cabinetry looks like shaker until you look closer it is beveled for a sophisticated finish upscale finish.
The backsplash looks like subway until you look closer it is actually 3d concave tile that simply looks like it was formed around a wine bottle.
We added the coffered ceiling and wood flooring to create this warm enhanced featured of the space. The custom cabinetry then was made to match the oak wood on the ceiling. The pedestal legs on the island enhance the characterizes for the cerused oak cabinetry.
Fabulous clients make fabulous projects.

This beautiful 4 storey, 19th Century home - with a coach house set to the rear - was in need of an extensive restoration and modernisation when STAC Architecture took over in 2015. The property was extended to 4,800 sq. ft. of luxury living space for the clients and their family. In the main house, a whole floor was dedicated to the master bedroom and en suite, a brand-new kitchen extension was added and the other rooms were all given a new lease of life. A new basement extension linked the original house to the coach house behind incorporating living quarters, a cinema and a wine cellar, as well as a vast amount of storage space. The coach house itself is home to a state of the art gymnasium, steam and shower room. The clients were keen to maintain as much of the Victorian detailing as possible in the modernisation and so contemporary materials were used alongside classic pieces throughout the house.
South Hill Park is situated within a conservation area and so special considerations had to be made during the planning stage. Firstly, our surveyor went to site to see if our product would be suitable, then our proposal and sample drawings were sent to the client. Once they were happy the work suited them aesthetically the proposal and drawings were sent to the conservation office for approval. Our proposal was approved and the client chose us to complete the work.
We created and fitted stunning bespoke steel windows and doors throughout the property, but the brand-new kitchen extension was where we really helped to add the ‘wow factor’ to this home. The bespoke steel double doors and screen set, installed at the rear of the property, spanned the height of the room. This Fabco feature, paired with the roof lights the clients also had installed, really helps to bring in as much natural light as possible into the kitchen.
Photography Richard Lewisohn

Efecto Niepce
Ejemplo de cocina comedor actual con fregadero bajoencimera, armarios estilo shaker, puertas de armario verdes, encimera de mármol, salpicadero verde, salpicadero de mármol, electrodomésticos de acero inoxidable, suelo de madera clara, una isla, suelo beige y encimeras grises
Ejemplo de cocina comedor actual con fregadero bajoencimera, armarios estilo shaker, puertas de armario verdes, encimera de mármol, salpicadero verde, salpicadero de mármol, electrodomésticos de acero inoxidable, suelo de madera clara, una isla, suelo beige y encimeras grises

Kate Bruinsma - Photos By Kaity
Diseño de cocinas en U campestre abierto con fregadero bajoencimera, armarios estilo shaker, puertas de armario blancas, salpicadero blanco, salpicadero de azulejos tipo metro, electrodomésticos de acero inoxidable, suelo de madera clara, una isla, suelo beige y encimeras grises
Diseño de cocinas en U campestre abierto con fregadero bajoencimera, armarios estilo shaker, puertas de armario blancas, salpicadero blanco, salpicadero de azulejos tipo metro, electrodomésticos de acero inoxidable, suelo de madera clara, una isla, suelo beige y encimeras grises

This large kitchen was desperately needing a refresh. It was far to traditional for the homeowners taste. Additionally, there was no direct path to the dining room as you needed to enter through a butlers pantry. I opened up two doorways into the kitchen from the dining room, which allowed natural light to flow in. The former butlers pantry was then sealed up and became part of the formerly to small pantry. The homeowners now have a 13' long walk through pantry, accessible from both the new bar area and the kitchen.

Ejemplo de cocina comedor lineal escandinava pequeña sin isla con puertas de armario blancas, suelo de madera clara, armarios con paneles con relieve, salpicadero blanco, salpicadero de azulejos tipo metro y suelo beige

© Marie-Dominique Verdier
Modelo de cocina rural con armarios estilo shaker, puertas de armario de madera oscura, una isla, salpicadero marrón, salpicadero de azulejos de piedra y suelo beige
Modelo de cocina rural con armarios estilo shaker, puertas de armario de madera oscura, una isla, salpicadero marrón, salpicadero de azulejos de piedra y suelo beige

Diseño de cocinas en L minimalista de tamaño medio abierta con fregadero bajoencimera, armarios con paneles lisos, puertas de armario blancas, encimera de cuarcita, electrodomésticos de acero inoxidable, suelo de madera clara, una isla y suelo beige

La cucina realizzata sotto al soppalco è interamente laccata di colore bianco con il top in massello di rovere e penisola bianca con sgabelli.
Foto di Simone Marulli

Kitchens are magical and this chef wanted a kitchen full of the finest appliances and storage accessories available to make this busy household function better. We were working with the curved wood windows but we opened up the wall between the kitchen and family room, which allowed for a expansive countertop for the family to interact with the accomplished home chef. The flooring was not changed we simply worked with the floor plan and improved the layout.

Michael Hospelt Photography, Trainor Builders St Helena
Ejemplo de cocinas en L abierta con fregadero sobremueble, armarios con paneles empotrados, puertas de armario blancas, salpicadero beige, electrodomésticos de acero inoxidable, suelo de travertino, una isla y suelo beige
Ejemplo de cocinas en L abierta con fregadero sobremueble, armarios con paneles empotrados, puertas de armario blancas, salpicadero beige, electrodomésticos de acero inoxidable, suelo de travertino, una isla y suelo beige

Modelo de cocinas en U campestre de tamaño medio cerrado sin isla con fregadero sobremueble, puertas de armario negras, encimera de cemento, salpicadero blanco, salpicadero de azulejos tipo metro, electrodomésticos de acero inoxidable, suelo de madera clara, suelo beige y armarios con paneles lisos

Ejemplo de cocina minimalista de tamaño medio abierta con fregadero integrado, armarios con paneles lisos, puertas de armario negras, encimera de cuarzo compacto, salpicadero de madera, electrodomésticos negros, suelo de madera clara, una isla y suelo beige

Bernard Andre
Imagen de cocinas en L contemporánea grande con fregadero bajoencimera, armarios abiertos, puertas de armario de madera oscura, salpicadero multicolor, electrodomésticos de acero inoxidable, suelo de madera clara, una isla, encimera de mármol, salpicadero con mosaicos de azulejos y suelo beige
Imagen de cocinas en L contemporánea grande con fregadero bajoencimera, armarios abiertos, puertas de armario de madera oscura, salpicadero multicolor, electrodomésticos de acero inoxidable, suelo de madera clara, una isla, encimera de mármol, salpicadero con mosaicos de azulejos y suelo beige

Photo - Jessica Glynn Photography
Ejemplo de cocina clásica renovada grande abierta con fregadero sobremueble, armarios abiertos, salpicadero blanco, salpicadero de azulejos tipo metro, electrodomésticos de acero inoxidable, suelo de madera clara, una isla, puertas de armario negras, encimera de madera y suelo beige
Ejemplo de cocina clásica renovada grande abierta con fregadero sobremueble, armarios abiertos, salpicadero blanco, salpicadero de azulejos tipo metro, electrodomésticos de acero inoxidable, suelo de madera clara, una isla, puertas de armario negras, encimera de madera y suelo beige

Diseño de cocina bohemia de tamaño medio cerrada con fregadero sobremueble, armarios estilo shaker, puertas de armario verdes, encimera de madera, salpicadero beige, suelo de ladrillo y suelo rojo
126.691 ideas para cocinas con suelo beige y suelo rojo
5