341 ideas para cocinas con suelo beige y encimeras azules
Filtrar por
Presupuesto
Ordenar por:Popular hoy
21 - 40 de 341 fotos
Artículo 1 de 3
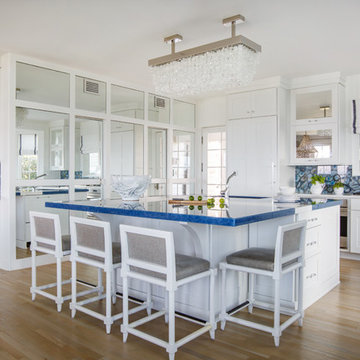
Modelo de cocinas en U marinero con armarios estilo shaker, puertas de armario blancas, salpicadero azul, electrodomésticos con paneles, suelo de madera clara, una isla, suelo beige y encimeras azules
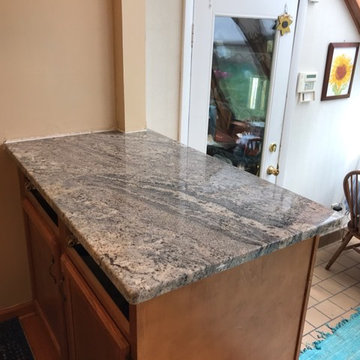
Nevaska granite, eased edge, single basin, undermount sink.
Diseño de cocinas en L de tamaño medio cerrada con fregadero bajoencimera, armarios con paneles empotrados, puertas de armario de madera oscura, encimera de granito, electrodomésticos negros, suelo de linóleo, península, suelo beige y encimeras azules
Diseño de cocinas en L de tamaño medio cerrada con fregadero bajoencimera, armarios con paneles empotrados, puertas de armario de madera oscura, encimera de granito, electrodomésticos negros, suelo de linóleo, península, suelo beige y encimeras azules
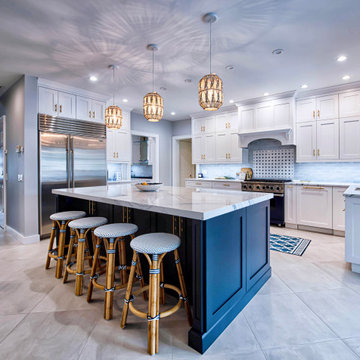
Foto de cocina comedor costera grande con fregadero bajoencimera, armarios estilo shaker, puertas de armario blancas, encimera de cuarzo compacto, salpicadero azul, salpicadero de azulejos de cemento, electrodomésticos de acero inoxidable, suelo de baldosas de cerámica, una isla, suelo beige y encimeras azules
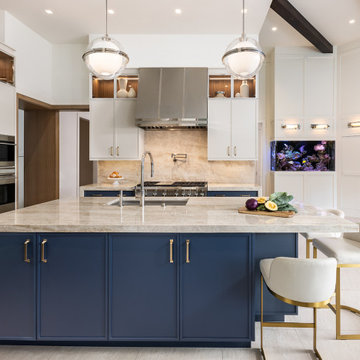
This beautiful kitchen surrounded of navy blue and gold hardware makes a bright and bold color combination. Weather you prefer neutrals or bold hues, using color in your kitchen makes the room more personal and inviting. This sensational waterfall countertop with natural stone elevate the kitchen with a chic and luxurious feeling.
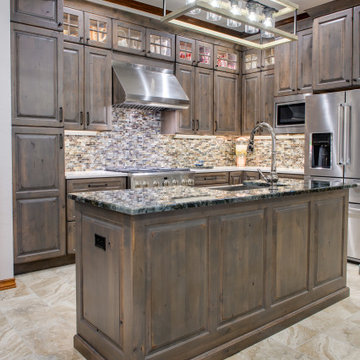
Showplace Cabinetry with the Covington Door and a Vintage Driftwood finish with a walnut accent.
Modelo de cocinas en L clásica grande abierta con fregadero bajoencimera, armarios con paneles con relieve, puertas de armario grises, encimera de granito, salpicadero multicolor, salpicadero de azulejos de piedra, electrodomésticos blancos, suelo de baldosas de porcelana, dos o más islas, suelo beige y encimeras azules
Modelo de cocinas en L clásica grande abierta con fregadero bajoencimera, armarios con paneles con relieve, puertas de armario grises, encimera de granito, salpicadero multicolor, salpicadero de azulejos de piedra, electrodomésticos blancos, suelo de baldosas de porcelana, dos o más islas, suelo beige y encimeras azules
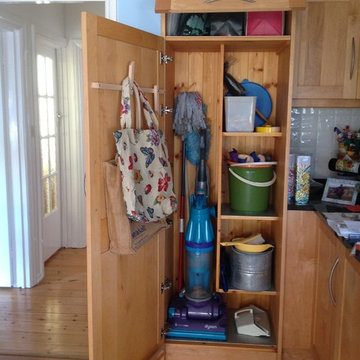
So Kipling
Foto de cocinas en U contemporáneo abierto con fregadero de un seno, armarios estilo shaker, puertas de armario de madera clara, encimera de granito, salpicadero blanco, salpicadero de azulejos de porcelana, electrodomésticos de acero inoxidable, suelo de baldosas de cerámica, península, suelo beige y encimeras azules
Foto de cocinas en U contemporáneo abierto con fregadero de un seno, armarios estilo shaker, puertas de armario de madera clara, encimera de granito, salpicadero blanco, salpicadero de azulejos de porcelana, electrodomésticos de acero inoxidable, suelo de baldosas de cerámica, península, suelo beige y encimeras azules
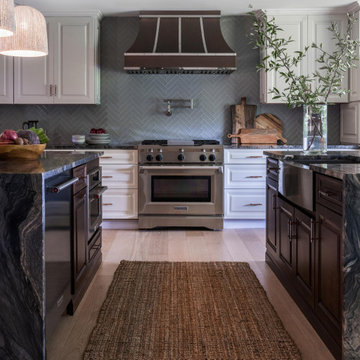
Contemporary. Expansive. Multi-functional. An extensive kitchen renovation was needed to modernize an original design from 1993. Our gut remodel established a seamless new floor plan with two large islands. We lined the perimeter with ample storage and carefully layered creative lighting throughout the space. Contrasting white and walnut cabinets and an oversized copper hood, paired beautifully with a herringbone backsplash and custom live-edge table.
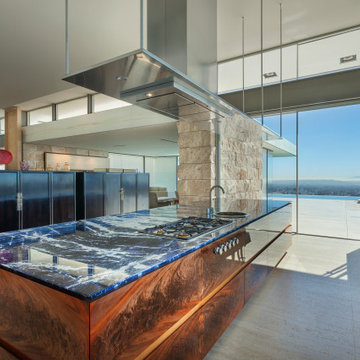
In the home’s interior, leather-finish Cippolino marble paving was painstakingly end-matched to create the illusion of one continuous piece of stone traveling through the whole level, under a bathtub made from a single block of Cippolino marble, and transitioning into the master bath’s shower walls. On this same level the kitchen is outfitted with a
15 foot long book-matched Lapis Lazuli island countertop shaped at its perimeter with a “knife edge,” adjacent to a countertop and sink clad
in book-matched Cippolino marble. Matched vein-cut travertine paving covers the floor and seamlessly continues through the living room and out onto the exterior sundeck, terminating at the swimming pool which is completely bordered by travertine coping containing slots for drainage that allow the top edge of the pool’s water to become perfectly aligned with the top edge of the adjacent travertine paving, thus creating a level surface from the kitchen to the infinity edge of the pool.
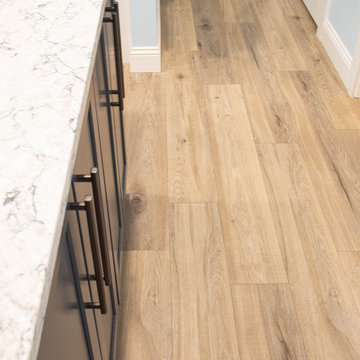
Cabinets: Norcraft Cabinets Pivot Series - Colors: White & Rainstorm
Countertops: Silestone - Color: Pietra
Backsplash: SOHO Studio - Glass Tile - Color: New Bev Bricks Dusk
Flooring: IWT_Tesoro - Luxwood - Color: Driftwood Grey
Designed by Noelle Garrison
Installation by J&J Carpet One Floor and Home
Photography by Trish Figari, LLC
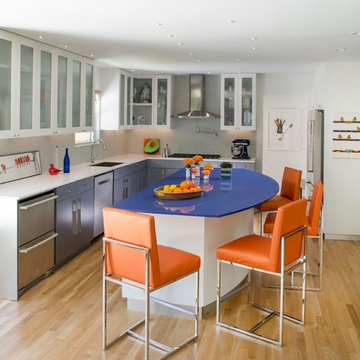
Danny Piassick
Ejemplo de cocina actual pequeña con fregadero bajoencimera, armarios tipo vitrina, puertas de armario blancas, encimera de cuarcita, salpicadero verde, salpicadero de azulejos de vidrio, electrodomésticos de acero inoxidable, suelo de madera clara, una isla, suelo beige y encimeras azules
Ejemplo de cocina actual pequeña con fregadero bajoencimera, armarios tipo vitrina, puertas de armario blancas, encimera de cuarcita, salpicadero verde, salpicadero de azulejos de vidrio, electrodomésticos de acero inoxidable, suelo de madera clara, una isla, suelo beige y encimeras azules

Check out this absolutely stunning Azul Macaubas quartzite! This client used the material on the island countertop and back splash. This material can be backlit meaning we install LED Panels behind the backsplash our countertops to make it light up! Our clients decided to back light the backsplash and WOW! The beautiful perimeters are done in a white quartz. Take notice in the island countertop as well, the client used a mitered edge giving the top depth and very modern detail. Of course, the pattern follows through with the edge as WE VEIN MATCH EVERYTHING! Love this look what do you think of this home??
Below is a quick tip for what to consider when choosing a countertop fabricator!
Remember when shopping for countertops to not settle for less than perfect craftsmanship. A few tips: They should always vein match any material that has a pattern or veining. This should be followed through with any seams, mitered detail work, backsplash, and waterfall edges. You also want to make sure the seam lines are not super noticeable. Make sure your fabricator has the right tooling, equipment, craftsmen, and machinery to do the job right. Here at Pyramid we always make sure all of our tops are vein matched to the Pyramid standard! We buy very large material and try to not seam countertops if we don't have to. If we do have to seam a countertop we well-known for our impeccable seams. (Our owner created the leading seaming machine in the stone industry). Okay, enough about us... just be sure when you are choosing your countertop fabricator you ask these helpful questions. And of course, be sure to get a quote from Pyramid, The Countertop Professionals.
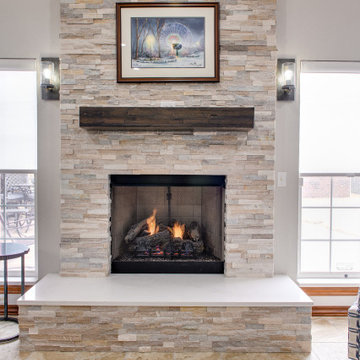
Showplace Cabinetry with the Covington Door and a Vintage Driftwood finish with a walnut accent.
Modelo de cocinas en L clásica grande abierta con fregadero bajoencimera, armarios con paneles con relieve, puertas de armario grises, encimera de granito, salpicadero multicolor, salpicadero de azulejos de piedra, electrodomésticos blancos, suelo de baldosas de porcelana, dos o más islas, suelo beige y encimeras azules
Modelo de cocinas en L clásica grande abierta con fregadero bajoencimera, armarios con paneles con relieve, puertas de armario grises, encimera de granito, salpicadero multicolor, salpicadero de azulejos de piedra, electrodomésticos blancos, suelo de baldosas de porcelana, dos o más islas, suelo beige y encimeras azules
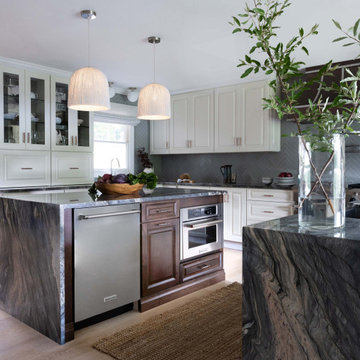
Contemporary. Expansive. Multi-functional. An extensive kitchen renovation was needed to modernize an original design from 1993. Our gut remodel established a seamless new floor plan with two large islands. We lined the perimeter with ample storage and carefully layered creative lighting throughout the space. Contrasting white and walnut cabinets and an oversized copper hood, paired beautifully with a herringbone backsplash and custom live-edge table.
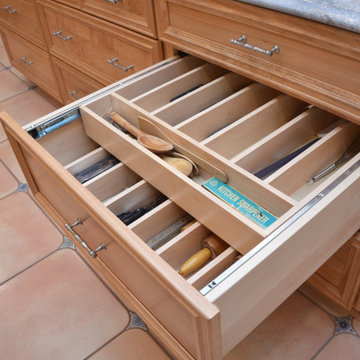
This kitchen features Brighton Cabinetry with Lincoln Raised door style and Natural Red Birch cabinets. The countertops are Blue Fantasy granite.
Foto de cocina tradicional grande con fregadero bajoencimera, armarios con paneles con relieve, puertas de armario de madera clara, encimera de granito, salpicadero verde, electrodomésticos de acero inoxidable, una isla, suelo beige y encimeras azules
Foto de cocina tradicional grande con fregadero bajoencimera, armarios con paneles con relieve, puertas de armario de madera clara, encimera de granito, salpicadero verde, electrodomésticos de acero inoxidable, una isla, suelo beige y encimeras azules
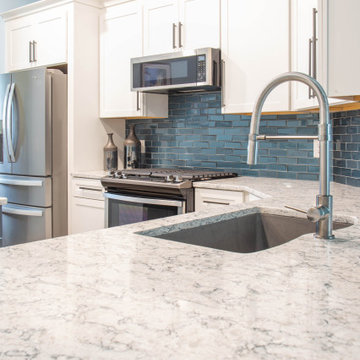
Cabinets: Norcraft Cabinets Pivot Series - Colors: White & Rainstorm
Countertops: Silestone - Color: Pietra
Backsplash: SOHO Studio - Glass Tile - Color: New Bev Bricks Dusk
Flooring: IWT_Tesoro - Luxwood - Color: Driftwood Grey
Designed by Noelle Garrison
Installation by J&J Carpet One Floor and Home
Photography by Trish Figari, LLC

Kitchen with Vaulted Truss and Bean Ceiling open to Dinning Room
Imagen de cocina mediterránea de tamaño medio con armarios con rebordes decorativos, puertas de armario beige, encimera de mármol, salpicadero azul, salpicadero de azulejos de cerámica, electrodomésticos de acero inoxidable, suelo de madera clara, una isla, suelo beige, encimeras azules, vigas vistas y fregadero bajoencimera
Imagen de cocina mediterránea de tamaño medio con armarios con rebordes decorativos, puertas de armario beige, encimera de mármol, salpicadero azul, salpicadero de azulejos de cerámica, electrodomésticos de acero inoxidable, suelo de madera clara, una isla, suelo beige, encimeras azules, vigas vistas y fregadero bajoencimera
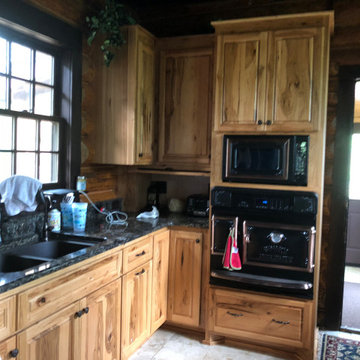
Modelo de cocina rústica pequeña con fregadero bajoencimera, armarios con paneles con relieve, puertas de armario marrones, encimera de granito, salpicadero negro, electrodomésticos negros, suelo de azulejos de cemento, una isla, suelo beige y encimeras azules
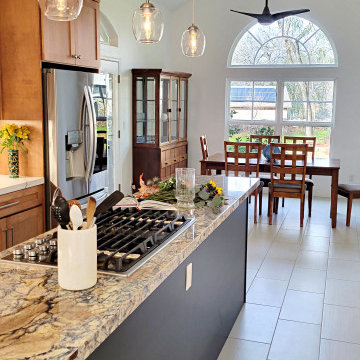
Rooms are fluid, particularly in an era where open concept is popular. So, what do you do when you have one room being worked on but it leads into another? Do you need to have both done at the same time? Well, that depends. This kitchen leads to a dining room, so when the floor was pulled due to water damage, all the floor had to be redone. We made sure that the remodeled space worked with what they had, furniture-wise, and added a new fan, something the clients had been wanting, but left it alone besides that. A good designer will soften the transition between new and old so that nothing feels drastically out of place.

Foto de cocinas en U actual pequeño con fregadero encastrado, armarios con paneles lisos, puertas de armario grises, electrodomésticos negros, península, salpicadero verde, salpicadero de azulejos tipo metro, suelo beige y encimeras azules
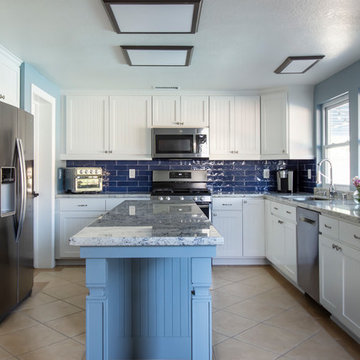
A small flood prompted a dramatic kitchen update, extending the island, painting the existing cabinets, new granite countertops and tile backsplash. Photography by Brian Covington
341 ideas para cocinas con suelo beige y encimeras azules
2