1.274 ideas para cocinas con suelo beige y casetón
Filtrar por
Presupuesto
Ordenar por:Popular hoy
101 - 120 de 1274 fotos
Artículo 1 de 3
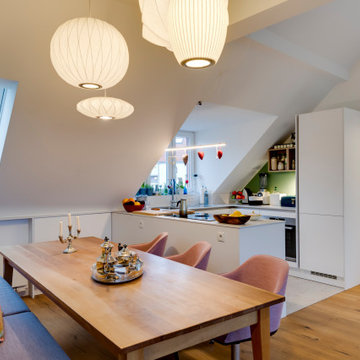
Wo Dachschrägen normalerweise als Hindernis Probleme machen, wurde die Konzeption der Küche hier so gewählt, dass sie dem Raum harmonische Proportionen verleiht. Vom Essplatz aus betrachtet zeigt sich die Küche kompakt als komfortabler Arbeitsbereich im Alltag, der seinen Abschluss im modernen Hochschrank mit Kühlschrank findet.

This open concept floor plan uses thoughtful and intentional design with simple and clean aesthetics. The overall neutral palette of the home is accentuated by the warm wood tones, natural greenery accents and pops of black throughout. The carefully curated selections of soft hues and all new modern furniture evokes a feeling of calm and comfort.
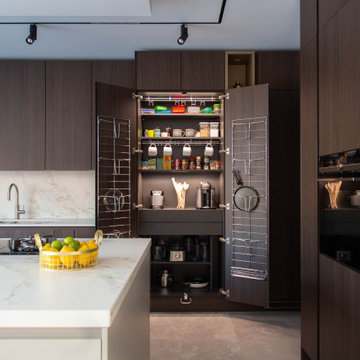
This luxury kitchen was designed for our clients based in Denham, West London.
Tall ceiling high dark walnut units are designed across the outer of the kitchen.
A stand out island takes centre stage with Siemens gas and induction hobs for cooking and space to fit up to 6 people. A pop up socket with plug and usb power is cleverly hidden within the worktop, allowing easy access to use worktop appliances or laptops when working from home.
Beautifully lit brass shelves are incorporate into the design and match the warm brown and gold colour veins in the worktop.
The kitchen features a bespoke hidden pantry and bar with carbon grey internal units.
Appliances used through out the kitchen include, Siemens, Falmac and Quooker.
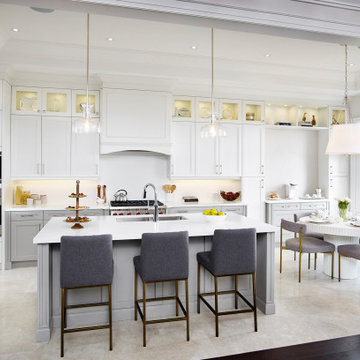
Modelo de cocina clásica renovada de tamaño medio con fregadero bajoencimera, armarios estilo shaker, puertas de armario blancas, encimera de cuarzo compacto, salpicadero blanco, puertas de cuarzo sintético, electrodomésticos con paneles, suelo de baldosas de porcelana, una isla, suelo beige, encimeras blancas y casetón
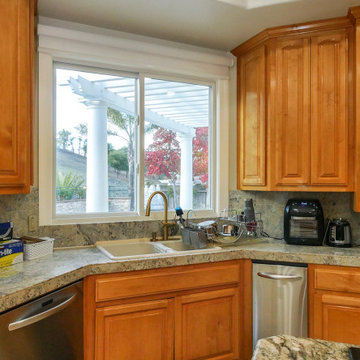
Beautiful kitchen with new sliding window we installed. This lovely kitchen with wood cabinetry and granite countertop looks great with this large new window over the sink area. Find out more about replacing your windows with Renewal by Andersen of San Francisco serving the entire Bay Area.
Replacing your windows is just a phone call away -- Contact Us Today! 844-245-2799
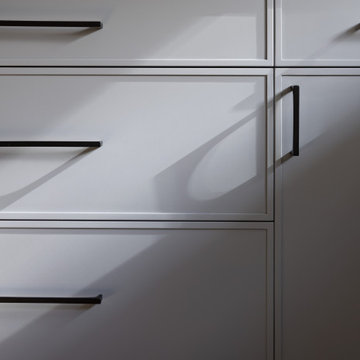
This modern and fresh kitchen was created with our client's growing family in mind. By removing the wall between the kitchen and dining room, we were able to create a large gathering island to be used for entertaining and daily family use. Its custom green cabinetry provides a casual yet sophisticated vibe to the room, while the large wall of gray cabinetry provides ample space for refrigeration, wine storage and pantry use. We love the play of closed space against open shelving display! Lastly, the kitchen sink is set into a large bay window that overlooks the family yard and outdoor pool.
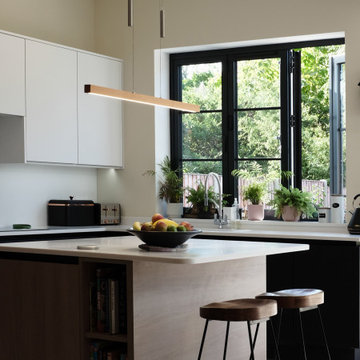
A high ceiling, looking though bifold windows to the idyllic garden...
Modelo de cocinas en L contemporánea de tamaño medio abierta con fregadero encastrado, armarios con paneles lisos, puertas de armario marrones, encimera de acrílico, salpicadero blanco, puertas de cuarzo sintético, electrodomésticos negros, suelo de baldosas de cerámica, una isla, suelo beige, encimeras blancas y casetón
Modelo de cocinas en L contemporánea de tamaño medio abierta con fregadero encastrado, armarios con paneles lisos, puertas de armario marrones, encimera de acrílico, salpicadero blanco, puertas de cuarzo sintético, electrodomésticos negros, suelo de baldosas de cerámica, una isla, suelo beige, encimeras blancas y casetón
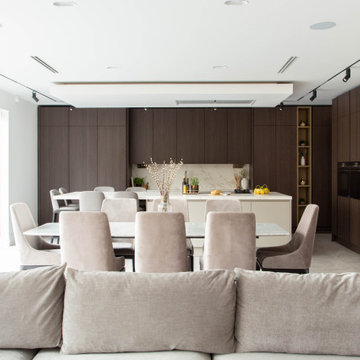
This luxury kitchen was designed for our clients based in Denham, West London.
Tall ceiling high dark walnut units are designed across the outer of the kitchen.
A stand out island takes centre stage with Siemens gas and induction hobs for cooking and space to fit up to 6 people. A pop up socket with plug and usb power is cleverly hidden within the worktop, allowing easy access to use worktop appliances or laptops when working from home.
Beautifully lit brass shelves are incorporate into the design and match the warm brown and gold colour veins in the worktop.
The kitchen features a bespoke hidden pantry and bar with carbon grey internal units.
Appliances used through out the kitchen include, Siemens, Falmac and Quooker.
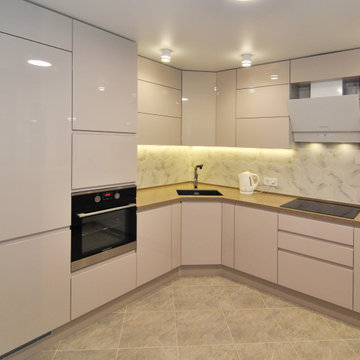
Diseño de cocinas en U blanco y madera contemporáneo de tamaño medio cerrado con fregadero bajoencimera, armarios con paneles lisos, puertas de armario beige, encimera de acrílico, salpicadero blanco, salpicadero de mármol, electrodomésticos de acero inoxidable, suelo de baldosas de cerámica, suelo beige, encimeras beige y casetón
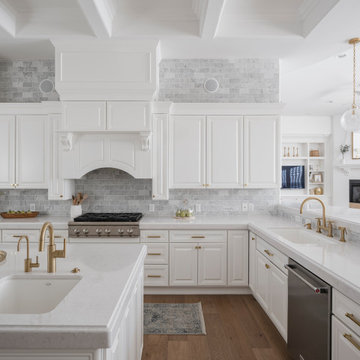
Diseño de cocinas en L clásica renovada grande abierta con fregadero bajoencimera, armarios con paneles con relieve, puertas de armario blancas, encimera de cuarzo compacto, salpicadero blanco, salpicadero de mármol, electrodomésticos de acero inoxidable, suelo de madera clara, una isla, suelo beige, encimeras blancas y casetón
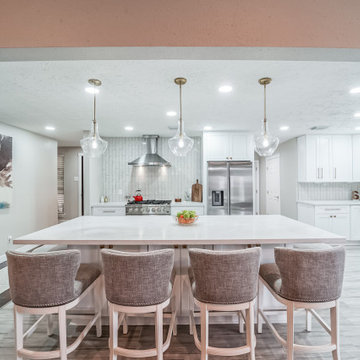
The client Wants to expand the kitchen into the current dining room by taking out 2 walls and opening up into the living room. Put a large kitchen island with 2 supporting posts on each side. New flooring and moving existing gas range to a different wall. Install new cabinetry in the new area and new fronts on existing cabinets in the original section to match.
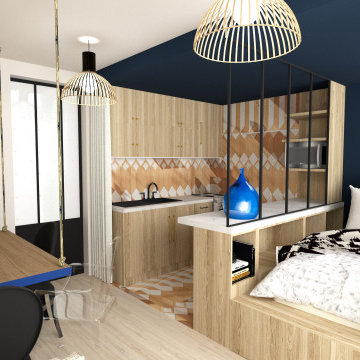
Studio : 30 m² au de-là des murs
De par sa surface restreinte, ce studio nécessitait un travail pointu d’optimisation de l’espace ainsi qu’une délimitation spatiale suggérée. C’est pourquoi nous avons eu recours à différents procédés tels que les boîtes colorées, les différences de sols, les verrières... Son esthétique nous invite au voyage et à la contemplation du bleu profond ouvrant ainsi les frontières au de-là des murs.
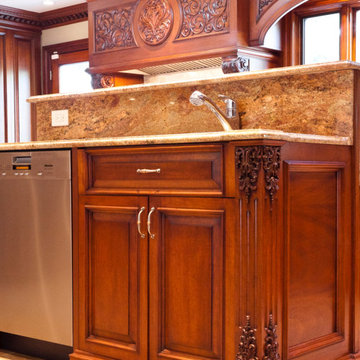
Classic mahogany with patina kitchen, New jersey.
Beautiful hand carved pieces highlighted through a coat of Winsor & Newton patina.
An Italian inspired design, highlighting the incorporation of hand carved artisanal details within key elements of the overall design. Emphasized through the use of a coat of patina, the mahogany tone contrasts effectively with the lighter materials of the countertops, backsplash, and floor.
For more about this project visit our website wlkitchenandhome.com
.
.
.
#traditionalkitchen #handcarved #carving #kitchenhood #carvedhood #kitchendesign #kitchenremodel #kitchendecor #homedecor #homerenovation #kitchenmakeover #construction #woodwork #carpentry #kitchenisland #classicinterior #kitchencontractor #kitchencabinets #luxuryhomes #architecturedesign #archdigest #designinspiration #njinteriordesigner #kitchendesign #vintagekitchen #kitchenideas #elegantkitchen

Small kitchen design
Ejemplo de cocinas en U gris y blanco moderno de tamaño medio abierto con fregadero encastrado, armarios con paneles lisos, puertas de armario blancas, encimera de laminado, salpicadero verde, salpicadero de piedra caliza, electrodomésticos de acero inoxidable, suelo laminado, península, suelo beige, encimeras grises y casetón
Ejemplo de cocinas en U gris y blanco moderno de tamaño medio abierto con fregadero encastrado, armarios con paneles lisos, puertas de armario blancas, encimera de laminado, salpicadero verde, salpicadero de piedra caliza, electrodomésticos de acero inoxidable, suelo laminado, península, suelo beige, encimeras grises y casetón
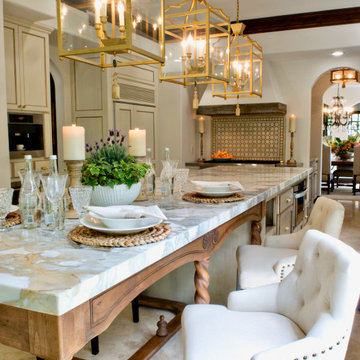
Spanish Mediterranean with subtle Moroccan glazed clay tile influences, custom cabinetry and subzero custom fridge panels in a creamy white and gold hand faux finish with quartz counter tops in Taupe grey, brushed gold hardware and faux succulent arrangements. The island was designed in double length as one side is for much needed enclosed storage and the other is for open barstool seating designed to resemble an antique refectory table and then topped with stunning calacata macchia vecchia marble and three impressive custom solid hand forged iron & glass lantern light fixtures sparkling from above.
Wolf Range
Subzero
Miele Coffee Machine
Waterstone Faucets
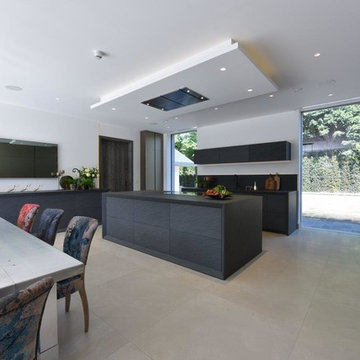
This luxury high end Eggersmann kitchen was designed by Diane Berry and installed by her in house installation team to the very highest standards. The kitchen has top of the range Miele appliances all hidden away to add to the luxurious feel of this kitchen.
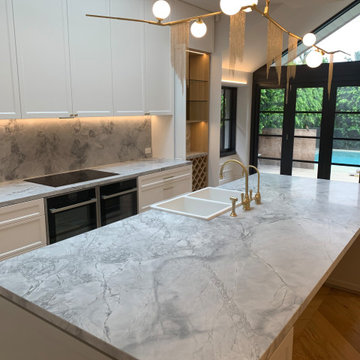
Ejemplo de cocinas en L tradicional de tamaño medio abierta con fregadero sobremueble, armarios estilo shaker, puertas de armario blancas, encimera de mármol, salpicadero de mármol, electrodomésticos negros, suelo de madera clara, una isla, suelo beige y casetón
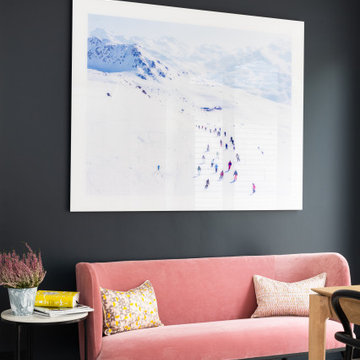
Photo credit Veronica Rodriguez Interior Photography
Foto de cocina actual grande con fregadero integrado, armarios con paneles lisos, puertas de armario negras, encimera de acrílico, salpicadero blanco, salpicadero de mármol, electrodomésticos con paneles, suelo de baldosas de cerámica, una isla, suelo beige, encimeras blancas y casetón
Foto de cocina actual grande con fregadero integrado, armarios con paneles lisos, puertas de armario negras, encimera de acrílico, salpicadero blanco, salpicadero de mármol, electrodomésticos con paneles, suelo de baldosas de cerámica, una isla, suelo beige, encimeras blancas y casetón
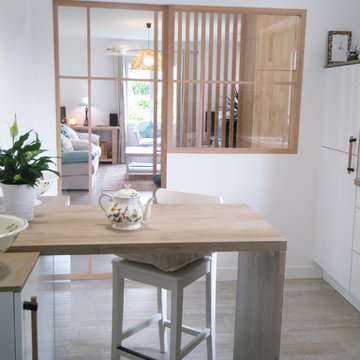
Conception et réalisation de l'ensemble des menuiseries intérieures en bois dans un esprit japonais.
Modelo de cocinas en L nórdica de tamaño medio cerrada con armarios con paneles lisos, puertas de armario blancas, encimera de laminado, salpicadero azul, salpicadero de azulejos de cerámica, suelo de baldosas de cerámica, península, fregadero de un seno, electrodomésticos negros, suelo beige, encimeras beige y casetón
Modelo de cocinas en L nórdica de tamaño medio cerrada con armarios con paneles lisos, puertas de armario blancas, encimera de laminado, salpicadero azul, salpicadero de azulejos de cerámica, suelo de baldosas de cerámica, península, fregadero de un seno, electrodomésticos negros, suelo beige, encimeras beige y casetón
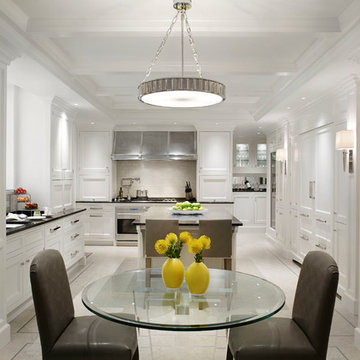
Gorgeous white kitchen with stainless steel appliances and elegantly detailed cabinets. Werner Straube Photography
Ejemplo de cocina comedor alargada y beige y blanca tradicional grande con una isla, suelo beige, fregadero encastrado, armarios con paneles empotrados, puertas de armario blancas, encimera de granito, salpicadero beige, salpicadero de piedra caliza, suelo de piedra caliza, encimeras negras, casetón y barras de cocina
Ejemplo de cocina comedor alargada y beige y blanca tradicional grande con una isla, suelo beige, fregadero encastrado, armarios con paneles empotrados, puertas de armario blancas, encimera de granito, salpicadero beige, salpicadero de piedra caliza, suelo de piedra caliza, encimeras negras, casetón y barras de cocina
1.274 ideas para cocinas con suelo beige y casetón
6