Cocinas
Ordenar por:Popular hoy
101 - 120 de 29.892 fotos
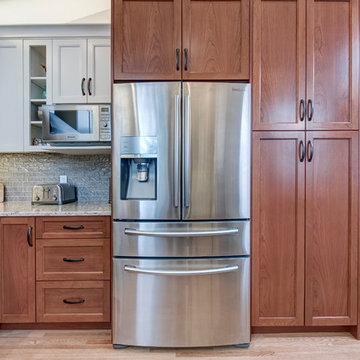
Foto de cocina tradicional renovada de tamaño medio con fregadero bajoencimera, armarios estilo shaker, puertas de armario de madera oscura, encimera de granito, salpicadero verde, salpicadero de azulejos de vidrio, electrodomésticos de acero inoxidable, suelo de madera clara y península

These South Shore homeowners desired a fresh look for their kitchen that was efficient and functional with a design worthy of showing off to family and friends. They also wished for more natural light, increased floor area and better countertop work space allowing for ease of preparation and cooking. The Renovisions team began the remodel by installing a larger (5’) window over the sink area which overlooks the beautiful backyard. Additional countertop workspace was achieved by utilizing the corner and installing a GE induction cooktop and stainless steel hood. This solution was spot on spectacular!
Renovisions discussed the importance of adding lighting fixtures and the homeowners agreed. Under cabinet lighting was installed under wall cabinets with switch as well as two pendants over the peninsula and one pendant over the sink. It also made good design sense to add additional recessed ceiling fixtures with LED lights and trims that blend well with the ceiling.
The project came together beautifully and boasts gorgeous shaker styled cherry cabinetry with glass mullian doors. The separate desk area serves as a much needed office/organizational area for keys, mail and electronic charging.
A lovely backsplash of Tuscan-clay-look porcelain tile in 4”x8” brick pattern and diagonal tile with decorative metal-look accent tiles serves an eye-catching design detail. We created interest without being overdone.
A large rectangular under-mounted ‘chef’ sink in stainless steel finish was the way to go here to accommodate larger pots and pans and platters. The creamy color marble like durable yet beautiful quartz countertops created a soft tone for the kitchens overall aesthetic look. Simple, pretty details give the cherry cabinets understated elegance and the mix of textures makes the room feel welcoming.
Our client can’t wait to start preparing her favorite recipes for her family.
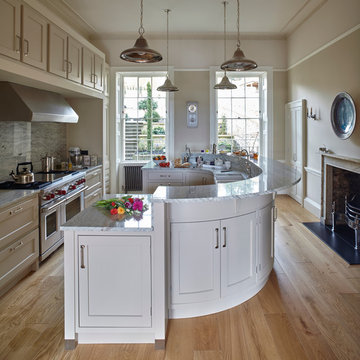
Ejemplo de cocina comedor clásica grande con armarios estilo shaker, puertas de armario grises, encimera de granito, electrodomésticos de acero inoxidable, una isla, salpicadero verde, fregadero sobremueble, salpicadero de azulejos de porcelana y suelo de madera clara
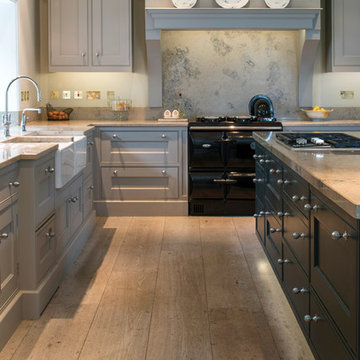
Photography by Gareth Byrne
Interior Design by Maria Fenlon www.mariafenlon.com
Modelo de cocinas en L gris y negra de estilo de casa de campo grande abierta con fregadero sobremueble, puertas de armario grises, encimera de granito, salpicadero verde, salpicadero de azulejos de piedra, electrodomésticos de acero inoxidable, suelo de madera clara y una isla
Modelo de cocinas en L gris y negra de estilo de casa de campo grande abierta con fregadero sobremueble, puertas de armario grises, encimera de granito, salpicadero verde, salpicadero de azulejos de piedra, electrodomésticos de acero inoxidable, suelo de madera clara y una isla
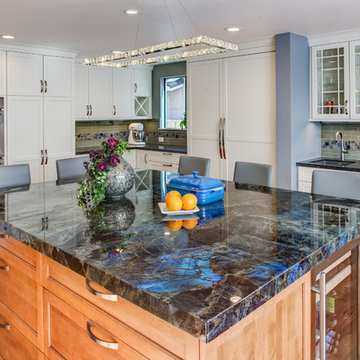
Treve Johnson Photography
Dura Supreme Cabinets
Modelo de cocina tradicional renovada grande con fregadero bajoencimera, armarios estilo shaker, puertas de armario blancas, salpicadero verde, salpicadero de azulejos de vidrio, electrodomésticos de acero inoxidable, suelo de madera clara y una isla
Modelo de cocina tradicional renovada grande con fregadero bajoencimera, armarios estilo shaker, puertas de armario blancas, salpicadero verde, salpicadero de azulejos de vidrio, electrodomésticos de acero inoxidable, suelo de madera clara y una isla
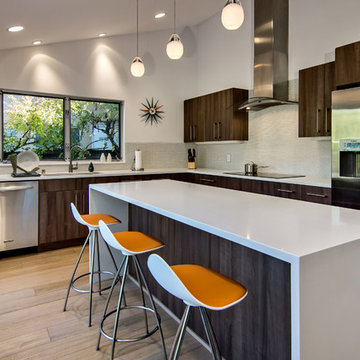
This kitchen design in a whole house remodel in Palo Alto started with the sunburst kitchen clock.
Foto de cocina vintage de tamaño medio con fregadero bajoencimera, armarios con paneles lisos, puertas de armario de madera en tonos medios, encimera de cuarzo compacto, salpicadero verde, salpicadero de azulejos de vidrio, electrodomésticos de acero inoxidable, suelo de madera clara, una isla, suelo marrón y encimeras blancas
Foto de cocina vintage de tamaño medio con fregadero bajoencimera, armarios con paneles lisos, puertas de armario de madera en tonos medios, encimera de cuarzo compacto, salpicadero verde, salpicadero de azulejos de vidrio, electrodomésticos de acero inoxidable, suelo de madera clara, una isla, suelo marrón y encimeras blancas
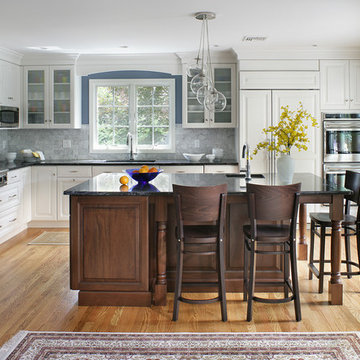
Peter Rymwid
Diseño de cocinas en L tradicional renovada grande cerrada con armarios con paneles con relieve, puertas de armario blancas, electrodomésticos de acero inoxidable, fregadero bajoencimera, encimera de granito, salpicadero verde, salpicadero de mármol, suelo de madera clara, una isla y suelo marrón
Diseño de cocinas en L tradicional renovada grande cerrada con armarios con paneles con relieve, puertas de armario blancas, electrodomésticos de acero inoxidable, fregadero bajoencimera, encimera de granito, salpicadero verde, salpicadero de mármol, suelo de madera clara, una isla y suelo marrón
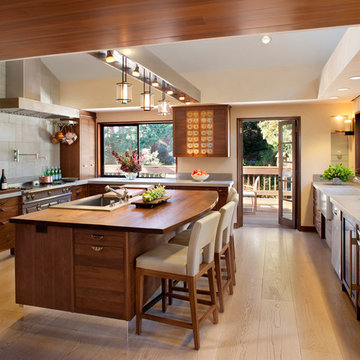
Gustave Carlson Design
Ejemplo de cocina tradicional renovada grande con electrodomésticos de acero inoxidable, encimera de madera, fregadero encastrado, armarios con paneles lisos, puertas de armario de madera oscura, salpicadero verde, salpicadero de azulejos de cemento, suelo de madera clara, una isla y suelo marrón
Ejemplo de cocina tradicional renovada grande con electrodomésticos de acero inoxidable, encimera de madera, fregadero encastrado, armarios con paneles lisos, puertas de armario de madera oscura, salpicadero verde, salpicadero de azulejos de cemento, suelo de madera clara, una isla y suelo marrón

Open shelving at the end of this large island helps lighten the visual weight of the piece, as well as providing easy access to cookbooks and other commonly used kitchen pieces. Learn more about the Normandy Remodeling Designer, Stephanie Bryant, who created this kitchen: http://www.normandyremodeling.com/stephaniebryant/
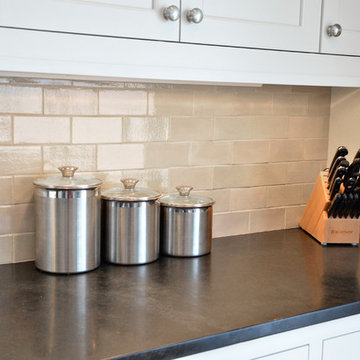
Who says neutral tile can't be beautiful? This kitchen features our handmade tile in Light Grey. The fireplace in the dining room complements the kitchen's backsplash in the exact same tile. It creates a truly clean, modern and beautiful space.
3"x6" Subway Tile - 815W Light Grey
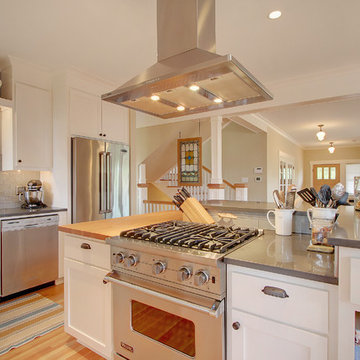
Traditional craftsman kitchen featuring stainless steel appliances and range hood, apron sink and a butcher block counter.
Diseño de cocina de estilo americano de tamaño medio con electrodomésticos de acero inoxidable, fregadero sobremueble, armarios con paneles empotrados, puertas de armario blancas, salpicadero verde, salpicadero de azulejos tipo metro, suelo de madera clara y una isla
Diseño de cocina de estilo americano de tamaño medio con electrodomésticos de acero inoxidable, fregadero sobremueble, armarios con paneles empotrados, puertas de armario blancas, salpicadero verde, salpicadero de azulejos tipo metro, suelo de madera clara y una isla
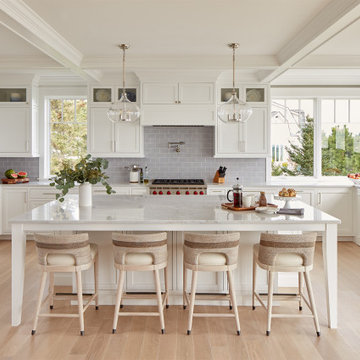
Ejemplo de cocinas en U costero con fregadero sobremueble, armarios estilo shaker, puertas de armario blancas, salpicadero verde, salpicadero de azulejos tipo metro, electrodomésticos de acero inoxidable, suelo de madera clara, una isla, suelo beige y encimeras blancas

Open Kitchen with large island. Two-tone cabinetry with decorative end panels. White quartz counters with stainless steel hood and brass pendant light fixtures.

Two reception room walls were knocked down to create an open-plan kitchen dining space for our client, an interior designer, and her family. This truly bespoke kitchen, designed by Woodstock Furniture, features striking, stepped doors in a spray-painted French grey finish and charcoal grey spray-painted finish on the long, narrow island unit.
The client wanted to create more open space with an extension to house the utility room so the kitchen could be reserved for cooking, living and entertaining. Once building work was complete, Andrew Hall, chief designer and managing director of Woodstock Furniture, was enlisted to realise the client's vision - a minimalist, industrial-style, yet welcoming, open-plan kitchen with classic contemporary styling. The client had not had a bespoke kitchen so was looking forward to experiencing a quality feel and finish with all the cabinetry closing and aligning properly with plenty of storage factored in to the design.
A painted, pale grey colour scheme was chosen for the kitchen with a charcoal-grey island unit for a dramatic focal point. Stepped doors were designed to create a unique look to the bespoke cabinetry and a Victorian lamp post base was sourced from an architectural salvage yard to support the breakfast bar with an original, contrasting feature to the black island cabinets.
The island unit fits in perfectly with the room's proportions and was designed to be long and narrow to house the sink, integrated dishwasher, recycling needs, crockery and provide the perfect place for guests to gather when entertaining. The worktops on either side of the range cooker are used for food prep with a small sink for rinsing and draining, which doubles up as an ice sink for chilling wine at parties. This open-plan scheme includes a dining area, which leads off from the kitchen with space for seating ten people comfortably. Dark lights were installed to echo the sleek charcoal grey on the island unit and one of the pendant lights is directly above the tap to highlight the chrome finish with five lighting circuits in the kitchen and adjacent dining room.

Capturing the spirit of what was most sought after in 2023, an Instagram user commented on this remodel, “The warmth of the wood with the white is perfect”. Warm woods and white tones are the epitome of class and elegance in 2023, and yet one would be hard-pressed to get any more classic than this. Lighting choices like toasty crystalline pendant lighting and wall sconces allude also to the enduring beauty of this kitchen. Paired with a lighter wood floor and a full wall of light gray stacked backsplash, both features provide the midpoints for the lighter Antique White and darker maple wood and Saddle finish on the island and drink bar
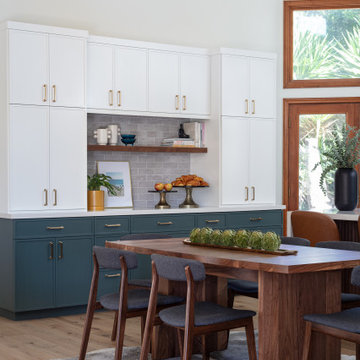
Ejemplo de cocina marinera de tamaño medio con fregadero bajoencimera, armarios estilo shaker, encimera de cuarzo compacto, salpicadero verde, salpicadero de azulejos de cerámica, electrodomésticos de acero inoxidable, suelo de madera clara, una isla y encimeras blancas

Imagen de cocina actual de tamaño medio sin isla con fregadero bajoencimera, armarios con paneles lisos, puertas de armario verdes, encimera de cuarzo compacto, salpicadero verde, puertas de cuarzo sintético, electrodomésticos de acero inoxidable, suelo de madera clara, suelo beige y encimeras grises

The space between the island and countertop is made to have multiple cooks in the kitchen at once without being crammed.
Foto de cocinas en L clásica grande abierta con fregadero sobremueble, armarios estilo shaker, puertas de armario grises, encimera de cuarzo compacto, salpicadero verde, salpicadero de azulejos tipo metro, electrodomésticos de acero inoxidable, suelo de madera clara, una isla, suelo marrón y encimeras multicolor
Foto de cocinas en L clásica grande abierta con fregadero sobremueble, armarios estilo shaker, puertas de armario grises, encimera de cuarzo compacto, salpicadero verde, salpicadero de azulejos tipo metro, electrodomésticos de acero inoxidable, suelo de madera clara, una isla, suelo marrón y encimeras multicolor
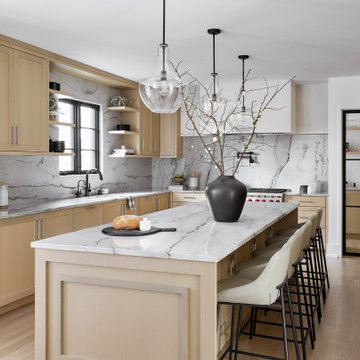
Devon Grace Interiors designed a modern kitchen and pantry for a home renovation in Wilmette, IL. DGI carried in a mix of luxurious and natural materials including custom white oak cabinets, quartzite countertops, and a plaster hood. The result is a warm and inviting kitchen with a modern and minimal look.
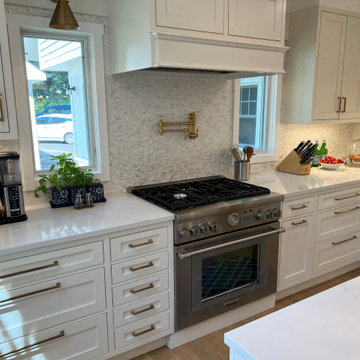
This beautiful kitchen in Huntington Bay embodies everything we love about living on Long Island. One look out the window and you see a fence lined with colorful boating buoys and a vegetable garden ready for tonight’s dinner. This is country living on the bay at its finest, and the white custom kitchen cabinetry creates a perfectly soothing palette for peace and tranquility at home.
6