3.150 ideas para cocinas con salpicadero verde y suelo de cemento
Filtrar por
Presupuesto
Ordenar por:Popular hoy
101 - 120 de 3150 fotos
Artículo 1 de 3
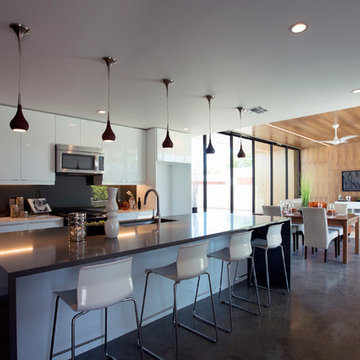
Modelo de cocina actual grande abierta con fregadero de un seno, armarios con paneles lisos, puertas de armario blancas, encimera de cuarzo compacto, salpicadero verde, salpicadero de vidrio templado, electrodomésticos de acero inoxidable, suelo de cemento y una isla
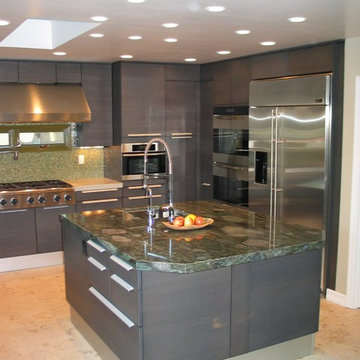
BATH AND KITCHEN TOWN
9265 Activity Rd. Suite 105
San Diego, CA 92126
t.858 5499700
www.kitchentown.com
Foto de cocina minimalista de tamaño medio con despensa, fregadero de doble seno, armarios con rebordes decorativos, puertas de armario grises, encimera de mármol, salpicadero verde, salpicadero de azulejos de cerámica, electrodomésticos de acero inoxidable, suelo de cemento y una isla
Foto de cocina minimalista de tamaño medio con despensa, fregadero de doble seno, armarios con rebordes decorativos, puertas de armario grises, encimera de mármol, salpicadero verde, salpicadero de azulejos de cerámica, electrodomésticos de acero inoxidable, suelo de cemento y una isla
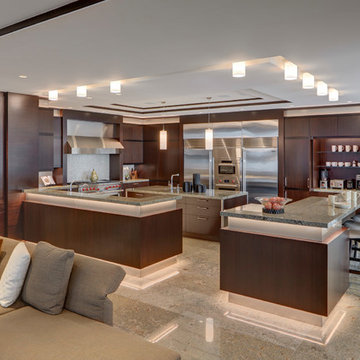
Jim Haefner, Photographer
Diseño de cocina retro abierta con armarios con paneles lisos, dos o más islas, salpicadero verde, encimeras grises, fregadero bajoencimera, puertas de armario de madera en tonos medios, electrodomésticos de acero inoxidable, suelo de cemento y barras de cocina
Diseño de cocina retro abierta con armarios con paneles lisos, dos o más islas, salpicadero verde, encimeras grises, fregadero bajoencimera, puertas de armario de madera en tonos medios, electrodomésticos de acero inoxidable, suelo de cemento y barras de cocina

Off grid modern cabin located in the rolling hills of Idaho
Ejemplo de cocina contemporánea de tamaño medio con armarios con paneles lisos, encimera de cuarzo compacto, suelo de cemento, una isla, suelo gris, fregadero bajoencimera, puertas de armario de madera oscura, salpicadero verde, electrodomésticos con paneles, encimeras grises y madera
Ejemplo de cocina contemporánea de tamaño medio con armarios con paneles lisos, encimera de cuarzo compacto, suelo de cemento, una isla, suelo gris, fregadero bajoencimera, puertas de armario de madera oscura, salpicadero verde, electrodomésticos con paneles, encimeras grises y madera
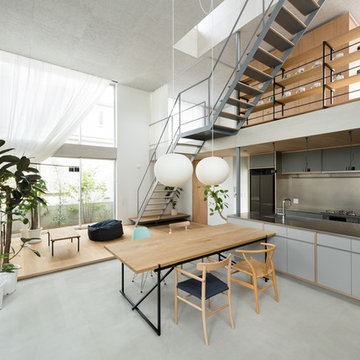
Ejemplo de cocina contemporánea abierta con armarios con paneles lisos, puertas de armario grises, encimera de acero inoxidable, salpicadero verde, una isla, suelo gris y suelo de cemento
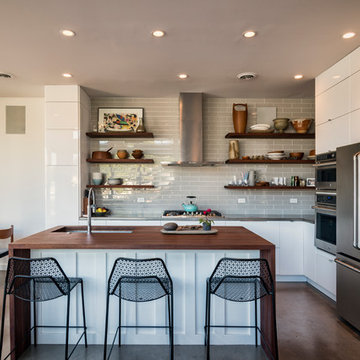
A couple wanted a weekend retreat without spending a majority of their getaway in an automobile. Therefore, a lot was purchased along the Rocky River with the vision of creating a nearby escape less than five miles away from their home. This 1,300 sf 24’ x 24’ dwelling is divided into a four square quadrant with the goal to create a variety of interior and exterior experiences while maintaining a rather small footprint.
Typically, when going on a weekend retreat one has the drive time to decompress. However, without this, the goal was to create a procession from the car to the house to signify such change of context. This concept was achieved through the use of a wood slatted screen wall which must be passed through. After winding around a collection of poured concrete steps and walls one comes to a wood plank bridge and crosses over a Japanese garden leaving all the stresses of the daily world behind.
The house is structured around a nine column steel frame grid, which reinforces the impression one gets of the four quadrants. The two rear quadrants intentionally house enclosed program space but once passed through, the floor plan completely opens to long views down to the mouth of the river into Lake Erie.
On the second floor the four square grid is stacked with one quadrant removed for the two story living area on the first floor to capture heightened views down the river. In a move to create complete separation there is a one quadrant roof top office with surrounding roof top garden space. The rooftop office is accessed through a unique approach by exiting onto a steel grated staircase which wraps up the exterior facade of the house. This experience provides an additional retreat within their weekend getaway, and serves as the apex of the house where one can completely enjoy the views of Lake Erie disappearing over the horizon.
Visually the house extends into the riverside site, but the four quadrant axis also physically extends creating a series of experiences out on the property. The Northeast kitchen quadrant extends out to become an exterior kitchen & dining space. The two-story Northwest living room quadrant extends out to a series of wrap around steps and lounge seating. A fire pit sits in this quadrant as well farther out in the lawn. A fruit and vegetable garden sits out in the Southwest quadrant in near proximity to the shed, and the entry sequence is contained within the Southeast quadrant extension. Internally and externally the whole house is organized in a simple and concise way and achieves the ultimate goal of creating many different experiences within a rationally sized footprint.
Photo: Sergiu Stoian
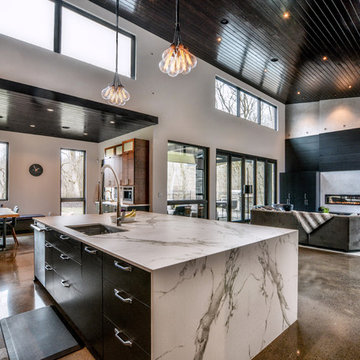
Foto de cocinas en L contemporánea grande abierta con fregadero bajoencimera, armarios con paneles lisos, puertas de armario de madera en tonos medios, encimera de cuarzo compacto, salpicadero verde, salpicadero de azulejos de piedra, electrodomésticos de acero inoxidable, suelo de cemento, una isla y suelo gris
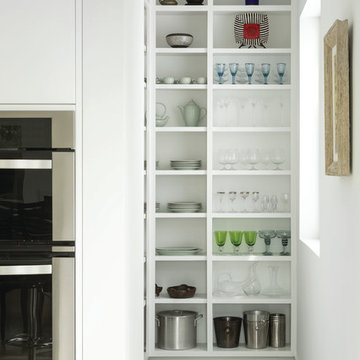
Diseño de cocina moderna grande abierta con fregadero bajoencimera, armarios con paneles lisos, puertas de armario blancas, encimera de cuarzo compacto, salpicadero verde, salpicadero de vidrio templado, electrodomésticos de acero inoxidable, suelo de cemento y una isla
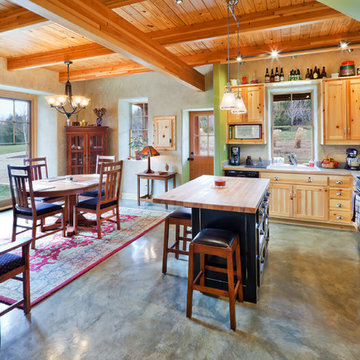
Photo by James Maidhof
Imagen de cocinas en L rústica pequeña abierta con electrodomésticos negros, encimera de madera, fregadero de doble seno, armarios estilo shaker, puertas de armario de madera clara, salpicadero verde, suelo de cemento, una isla y barras de cocina
Imagen de cocinas en L rústica pequeña abierta con electrodomésticos negros, encimera de madera, fregadero de doble seno, armarios estilo shaker, puertas de armario de madera clara, salpicadero verde, suelo de cemento, una isla y barras de cocina
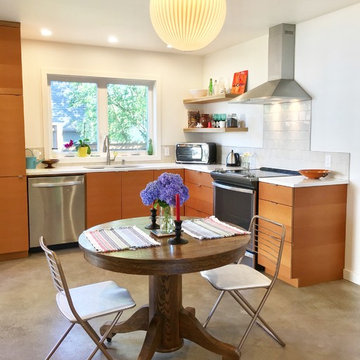
Foto de cocina bohemia pequeña sin isla con fregadero bajoencimera, armarios con paneles lisos, puertas de armario de madera oscura, encimera de cuarzo compacto, salpicadero verde, salpicadero de azulejos de cerámica, electrodomésticos de acero inoxidable, suelo de cemento y suelo gris
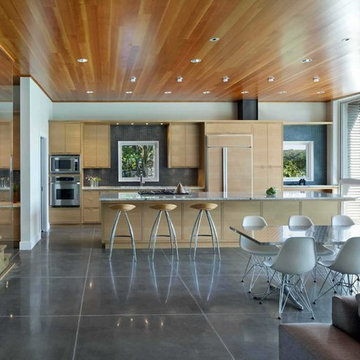
Farshid Assassi
Foto de cocina moderna de tamaño medio abierta con fregadero de doble seno, armarios con paneles lisos, puertas de armario de madera clara, encimera de granito, salpicadero verde, salpicadero con mosaicos de azulejos, electrodomésticos de acero inoxidable, suelo de cemento, una isla y suelo gris
Foto de cocina moderna de tamaño medio abierta con fregadero de doble seno, armarios con paneles lisos, puertas de armario de madera clara, encimera de granito, salpicadero verde, salpicadero con mosaicos de azulejos, electrodomésticos de acero inoxidable, suelo de cemento, una isla y suelo gris

Complete Home Renovation- Cottage Transformed to Urban Chic Oasis - 50 Shades of Green
In this top to bottom remodel, ‘g’ transformed this simple ranch into a stunning contemporary with an open floor plan in 50 Shades of Green – and many, many tones of grey. From the whitewashed kitchen cabinets, to the grey cork floor, bathroom tiling, and recycled glass counters, everything in the home is sustainable, stylish and comes together in a sleek arrangement of subtle tones. The horizontal wall cabinets open up on a pneumatic hinge adding interesting lines to the kitchen as it looks over the dining and living rooms. In the bathrooms and bedrooms, the bamboo floors and textured tiling all lend to this relaxing yet elegant setting.
Cutrona Photography
Canyon Creek Cabinetry
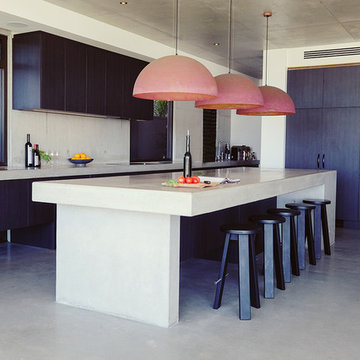
Gary Hamer Interior Design, Bribane
The island bench is constructed from concrete and the pendant lights are copper. Tom barstools are available from Stylecraft in this kitchen on Queensland's Gold Coast.
Photography by Robyn Mill
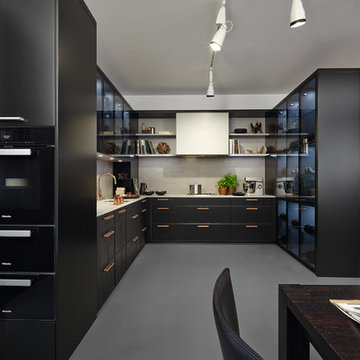
New Classic. Black is the new white.
An opulent kitchen creation in which glass-fronted cabinets open the view to the living and dining areas. Sophisticated materials such as copper, high Quality lacquer finishes and a rustic black oak veneer all have their place in this kitchen. Its highly impressive appearance is complemented by contemporary work surfaces and a comprehensive range of high tech appliances. The glazed front with narrow black aluminium frame and dark grey glass matches the framed oak front in its dimensions but conveys a greater sense of lightness and transparency. It provides an interesting contrast to the rustic veneered
fronts. The glazed fronts can also be found in the kitchen wall units.
New Classic. Schwarz ist das neue Weiß.
Eine opulente Küchenkreation mit einer durch Vitrinen geöffneten Perspektive zum Wohn- und Essraum. Zum Einsatz kommen aufwändige Materialien wie Kupfer, edle Lacke und rustikale Eiche in schwarz. Modernste Arbeitsplatten und eine umfassende High-Tech-Ausstattung runden diese besonders repräsentative Küche perfekt ab. Die Vitrine mit schmalem schwarzen Alurahmen und dunkelgrauem Glas entspricht formal der Rahmenfront in Eiche, vermittelt aber Leichtigkeit und Transparenz. Sie bildet einen interessanten Kontrast zur rustikalen Furnierfront. Aufgegriffen wird das Vitrinenthema darüber hinaus in den Oberschränken der
Küche.
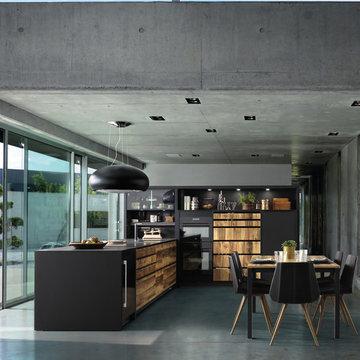
Contemporary Industrial design bespoke kitchen designed by Schmidt. mat black & wood kitchen with island and dining table.
Diseño de cocinas en L actual de tamaño medio abierta con puertas de armario negras, encimera de cuarzo compacto, electrodomésticos negros, suelo de cemento, suelo gris, fregadero bajoencimera, armarios con paneles lisos, salpicadero verde y península
Diseño de cocinas en L actual de tamaño medio abierta con puertas de armario negras, encimera de cuarzo compacto, electrodomésticos negros, suelo de cemento, suelo gris, fregadero bajoencimera, armarios con paneles lisos, salpicadero verde y península
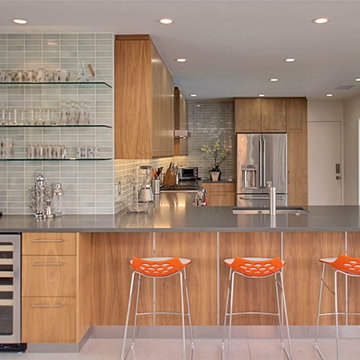
The kitchen was opened up significantly to integrate into the whole open living area. A large beam was removed. I used IKEA frames and hardware systems, then had my cabinet maker built custom walnut doors, drawers, and island paneling. The metal strip detail under peninsula looks sharp and frames the wood tones beautifully.
Originally there was just a funky little door from the kitchen to the patio so, the wall was opened up to match the new sliders across the whole patio area.
My client wanted a separate wine bar fridge and area to display his vintage glass collection. I carefully lined up with tiles and glass with the cabinetry.

Diseño de cocinas en L minimalista abierta con fregadero bajoencimera, armarios con paneles lisos, puertas de armario blancas, salpicadero verde, electrodomésticos negros, suelo de cemento, una isla, suelo gris y encimeras grises
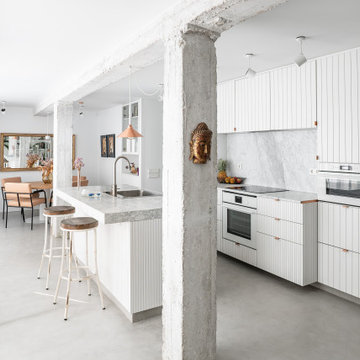
Diseño de cocina nórdica con fregadero encastrado, armarios con paneles lisos, puertas de armario blancas, salpicadero verde, salpicadero de losas de piedra, electrodomésticos blancos, suelo de cemento, una isla, suelo gris y encimeras blancas
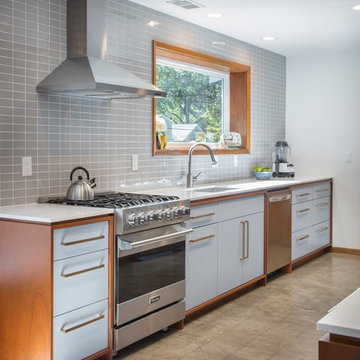
Bob Greenspan
Modelo de cocina comedor vintage de tamaño medio con fregadero bajoencimera, armarios con paneles lisos, puertas de armario azules, encimera de cuarzo compacto, salpicadero verde, salpicadero de azulejos de porcelana, electrodomésticos de acero inoxidable, suelo de cemento, una isla y suelo gris
Modelo de cocina comedor vintage de tamaño medio con fregadero bajoencimera, armarios con paneles lisos, puertas de armario azules, encimera de cuarzo compacto, salpicadero verde, salpicadero de azulejos de porcelana, electrodomésticos de acero inoxidable, suelo de cemento, una isla y suelo gris
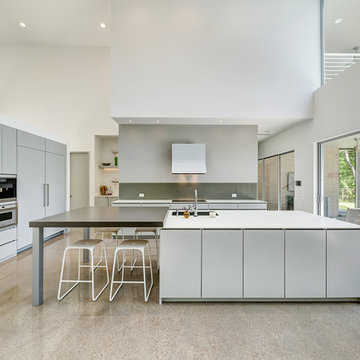
Realty Pro Shots
Modelo de cocina actual grande con armarios con paneles lisos, puertas de armario grises, encimera de cuarcita, salpicadero verde, salpicadero de azulejos de vidrio, electrodomésticos de acero inoxidable, suelo de cemento, suelo gris, fregadero bajoencimera y dos o más islas
Modelo de cocina actual grande con armarios con paneles lisos, puertas de armario grises, encimera de cuarcita, salpicadero verde, salpicadero de azulejos de vidrio, electrodomésticos de acero inoxidable, suelo de cemento, suelo gris, fregadero bajoencimera y dos o más islas
3.150 ideas para cocinas con salpicadero verde y suelo de cemento
6