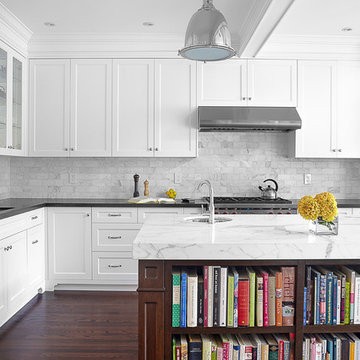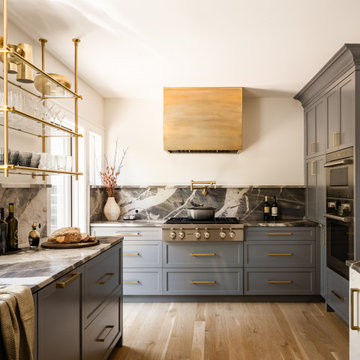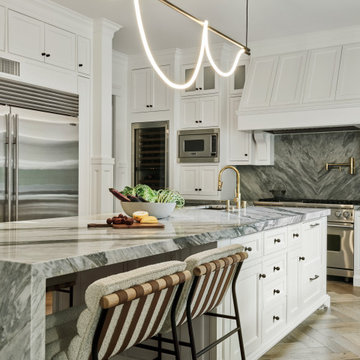193.408 ideas para cocinas con salpicadero verde y salpicadero rosa
Filtrar por
Presupuesto
Ordenar por:Popular hoy
81 - 100 de 193.408 fotos
Artículo 1 de 3

steinbergerphoto.com
Foto de cocinas en U clásico grande con puertas de armario blancas, salpicadero verde, salpicadero de azulejos tipo metro, fregadero sobremueble, armarios estilo shaker, encimera de mármol, electrodomésticos de acero inoxidable, suelo de madera en tonos medios, una isla y suelo marrón
Foto de cocinas en U clásico grande con puertas de armario blancas, salpicadero verde, salpicadero de azulejos tipo metro, fregadero sobremueble, armarios estilo shaker, encimera de mármol, electrodomésticos de acero inoxidable, suelo de madera en tonos medios, una isla y suelo marrón

www.jeremykohm.com
Ejemplo de cocina tradicional grande con armarios con paneles empotrados, puertas de armario blancas, encimera de mármol, salpicadero de azulejos de piedra, salpicadero verde, fregadero bajoencimera, electrodomésticos de acero inoxidable, suelo de madera oscura y una isla
Ejemplo de cocina tradicional grande con armarios con paneles empotrados, puertas de armario blancas, encimera de mármol, salpicadero de azulejos de piedra, salpicadero verde, fregadero bajoencimera, electrodomésticos de acero inoxidable, suelo de madera oscura y una isla

The view from the sofa into the kitchen. A relatively small space but good coming has meant the area feels uncluttered yet still has a lot of storage.

Family kitchen area
Modelo de cocina bohemia abierta con armarios con paneles lisos, puertas de armario azules, salpicadero verde, electrodomésticos negros, suelo de cemento, una isla, suelo gris y encimeras grises
Modelo de cocina bohemia abierta con armarios con paneles lisos, puertas de armario azules, salpicadero verde, electrodomésticos negros, suelo de cemento, una isla, suelo gris y encimeras grises

Diseño de cocinas en U actual con fregadero bajoencimera, armarios con paneles lisos, puertas de armario blancas, salpicadero verde, salpicadero de losas de piedra, electrodomésticos de acero inoxidable, península y encimeras blancas

Step into this vibrant and inviting kitchen that combines modern design with playful elements.
The centrepiece of this kitchen is the 20mm Marbled White Quartz worktops, which provide a clean and sophisticated surface for preparing meals. The light-coloured quartz complements the overall bright and airy ambience of the kitchen.
The cabinetry, with doors constructed from plywood, introduces a natural and warm element to the space. The distinctive round cutouts serve as handles, adding a touch of uniqueness to the design. The cabinets are painted in a delightful palette of Inchyra Blue and Ground Pink, infusing the kitchen with a sense of fun and personality.
A pink backsplash further enhances the playful colour scheme while providing a stylish and easy-to-clean surface. The kitchen's brightness is accentuated by the strategic use of rose gold elements. A rose gold tap and matching pendant lights introduce a touch of luxury and sophistication to the design.
The island situated at the centre enhances functionality as it provides additional worktop space and an area for casual dining and entertaining. The integrated sink in the island blends seamlessly for a streamlined look.
Do you find inspiration in this fun and unique kitchen design? Visit our project pages for more.

Diseño de cocinas en U clásico renovado con armarios con paneles empotrados, puertas de armario grises, salpicadero verde, salpicadero de losas de piedra, electrodomésticos de acero inoxidable, suelo de madera en tonos medios, una isla, suelo marrón y encimeras grises

New porcelain wood-look floors were installed in a warm medium tone throughout the home. In the kitchen, we choose two contrasting Homecrest cabinet finishes, Maple Anchor and Maple Iceberg, in the flat panel Bexley style. For the counters, luxurious quartz counters were the obvious choice. We chose Orian Blanco by Silestone for the kitchen, island and bar countertop. A stylish hexagon tile was used for the backsplash. Decorate elements of white lines in scattered tiles were subtly incorporated adding an element of fun to the space.

Ejemplo de cocina tradicional renovada de tamaño medio con fregadero bajoencimera, armarios con paneles empotrados, puertas de armario amarillas, encimera de cuarzo compacto, salpicadero verde, salpicadero de azulejos de cerámica, electrodomésticos de acero inoxidable, suelo vinílico, una isla, suelo beige y encimeras grises

Foto de cocinas en L clásica renovada con fregadero bajoencimera, armarios con paneles empotrados, puertas de armario blancas, salpicadero verde, salpicadero de losas de piedra, electrodomésticos de acero inoxidable, suelo de madera en tonos medios, una isla, suelo marrón y encimeras grises

Imagen de cocinas en U tradicional renovado de tamaño medio cerrado con fregadero bajoencimera, armarios con paneles lisos, puertas de armario grises, encimera de cuarcita, salpicadero verde, salpicadero de losas de piedra, electrodomésticos con paneles, suelo de madera clara, una isla, suelo marrón y encimeras grises

Imagen de cocinas en U escandinavo de tamaño medio abierto sin isla con armarios con paneles lisos, puertas de armario grises, encimera de cuarcita, salpicadero verde, puertas de cuarzo sintético, electrodomésticos con paneles, suelo de baldosas de porcelana, suelo gris y encimeras grises

Ejemplo de cocinas en L rústica de tamaño medio cerrada con fregadero sobremueble, armarios estilo shaker, puertas de armario verdes, encimera de cuarzo compacto, salpicadero verde, puertas de cuarzo sintético, electrodomésticos negros, suelo de ladrillo, una isla, suelo marrón, encimeras grises y vigas vistas

The three-level Mediterranean revival home started as a 1930s summer cottage that expanded downward and upward over time. We used a clean, crisp white wall plaster with bronze hardware throughout the interiors to give the house continuity. A neutral color palette and minimalist furnishings create a sense of calm restraint. Subtle and nuanced textures and variations in tints add visual interest. The stair risers from the living room to the primary suite are hand-painted terra cotta tile in gray and off-white. We used the same tile resource in the kitchen for the island's toe kick.

While we kept the basic layout, nearly every other element in this kitchen was updated and transformed. We worked with our premier specialists, Crystal Cabinets, to create custom cabinetry that optimized the space without increasing the overall footprint. We incorporated the client's traditional style in a way that brought the space into the current century without feel too modern and upgraded the appliances to the best of the best. The split-level countertops were evened out to make the kitchen more open and inviting. We moved the built-in desk to a more functional spot, which allowed us to add more cook and prep space by the stove.

Кухонные фасады и столешница покрыты тёмным влагостойким микро цементом.
Foto de cocina actual de tamaño medio con fregadero bajoencimera, armarios con paneles lisos, puertas de armario negras, salpicadero verde, salpicadero de azulejos de porcelana, electrodomésticos negros, suelo de baldosas de porcelana, suelo gris y encimeras negras
Foto de cocina actual de tamaño medio con fregadero bajoencimera, armarios con paneles lisos, puertas de armario negras, salpicadero verde, salpicadero de azulejos de porcelana, electrodomésticos negros, suelo de baldosas de porcelana, suelo gris y encimeras negras

Foto de cocinas en U escandinavo abierto con armarios con paneles lisos, puertas de armario blancas, encimera de madera, salpicadero verde, península, suelo multicolor, encimeras marrones y fregadero encastrado

We envisioned a modern design with warm wood tones and lots of texture and movement. We selected Dura Supreme Bria cabinetry in the Carson door style, achieving a warm feel with quartersawn oak in Heather finish. Our goal in this kitchen was to be creative with storage and not just fill the space with cabinets. By designing hidden work areas like the coffee bar and smoothie prep station on the fridge wall, we were able to create a beautiful aesthetic that also brought added function to the space.

The original intent of this project was to replace the island, hood, countertops, and a few appliances. A primary bath remodel was the main priority. But once the couple realized certain features would enhance the functionality of the kitchen – not to mention completely change the aesthetic – they put the master bath on hold and decided to remodel the entire kitchen first.
Design objectives:
-Omit separate table, plan for a larger island that would seat 7 people
-Simple, clean lines – no rounded corners or weird angles
-Nothing trendy – use modern classic details
-Uncluttered countertops
-Better pantry storage for food & small appliances
-Integrated major appliances
-Coffee bar
-Avoid “1 color on perimeter with second color on island”
-Integrate a harmonious variety of finishes
-Integrate black & handmade metals
Design challenges:
-Island shape to fit within confines of existing half wall between kitchen & family room & bay window/door to backyard
-Narrow kitchen with major walkway
-Planning for 7 seats at the island
-Keep guest social area away from the cook’s zone
-Place appliances according to use
-Point-of-use storage for an avid cook within a relatively small space
-Integrate colors without looking too busy
THE NEW KITCHEN
-While the island is mostly rectangular, the seating area utilizes the bay extension without interfering with the exterior door
-All seating is placed on the outside perimeter of the island, giving the cook dedicated prep space
-The L-shaped seating area & adjacent coffee bar encourage guests to gather on the outside edge of the kitchen where they can still interact with the cook
-Island prep space includes 5 feet of versatile drawer storage, double waste basket and an open paper towel dispenser
-One pantry designated for food; the other for small appliances & bulk storage; creates visual armoire look
-Microwave drawer in island faces refrigerator for easy access & less interference with cook’s zone
-Appliance garages avoid clutter on the countertops
-Off-white upper cabinets make the kitchen look larger while the black bases offer contrast without closing in the space
Once the client committed to remodeling her entire kitchen, she had a good idea of the direction she wanted the space to take. Even so, there were many details that remained open to explore & contemplate. The end result is modern, clean and ultimately transitional – a creative vision anchored in functionality and artistry!
A powder room remodel was added to the project that beautifully compliments the kitchen aesthetic. The entire staircase, all trim & doors were painted in the same tones as the kitchen, transforming the entire first floor into a cohesive & welcoming space. It was a great collaborative partnership!

Кухня в белой отделке и отделке деревом с островом и обеденным столом.
Modelo de cocina comedor abovedada escandinava grande con fregadero de un seno, armarios con paneles lisos, puertas de armario blancas, encimera de acrílico, salpicadero verde, puertas de cuarzo sintético, electrodomésticos negros, suelo de madera en tonos medios, una isla, suelo marrón y encimeras grises
Modelo de cocina comedor abovedada escandinava grande con fregadero de un seno, armarios con paneles lisos, puertas de armario blancas, encimera de acrílico, salpicadero verde, puertas de cuarzo sintético, electrodomésticos negros, suelo de madera en tonos medios, una isla, suelo marrón y encimeras grises
193.408 ideas para cocinas con salpicadero verde y salpicadero rosa
5