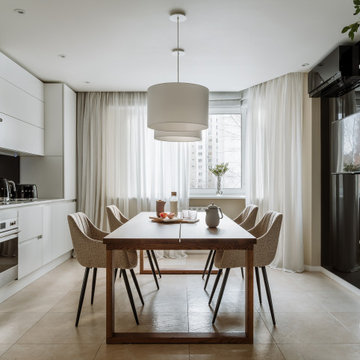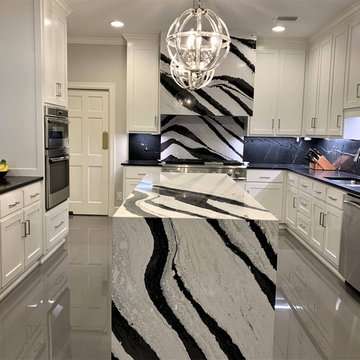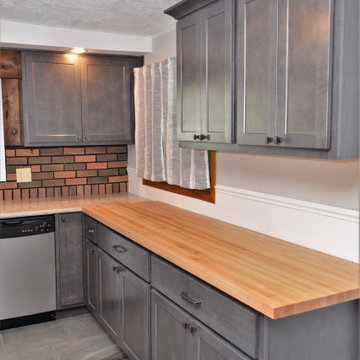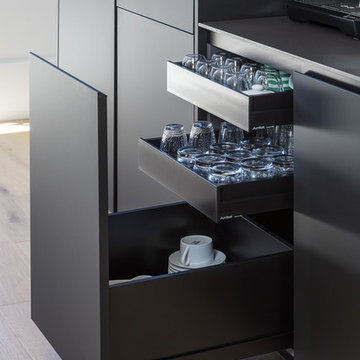44.407 ideas para cocinas con salpicadero negro y salpicadero rojo
Filtrar por
Presupuesto
Ordenar por:Popular hoy
21 - 40 de 44.407 fotos
Artículo 1 de 3

Matte black DOCA kitchen cabinets with black Dekton counters and backsplash.
Imagen de cocina moderna grande abierta con fregadero bajoencimera, armarios con paneles lisos, puertas de armario negras, salpicadero negro, electrodomésticos negros, suelo de madera clara, una isla y encimeras negras
Imagen de cocina moderna grande abierta con fregadero bajoencimera, armarios con paneles lisos, puertas de armario negras, salpicadero negro, electrodomésticos negros, suelo de madera clara, una isla y encimeras negras

CURVES & TEXTURE
- Custom designed & manufactured cabinetry in 'matte black' polyurethane
- Large custom curved cabinetry
- Feature vertical slates around the island
- Curved timber grain floating shelf with recessed LED strip lighting
- Large bifold appliance cabinet with timber grain internals
- 20mm thick Caesarstone 'Jet Black' benchtop
- Feature textured matte black splashback tile
- Lo & Co matte black hardware
- Blum hardware
Sheree Bounassif, Kitchens by Emanuel

Small modern guest house kitchen with high gloss white cabinets and black appliances, leathered granite countertops and a small pantry.
Imagen de cocina lineal moderna pequeña sin isla con despensa, fregadero encastrado, armarios con paneles lisos, puertas de armario blancas, encimera de granito, salpicadero negro, puertas de granito, electrodomésticos negros, suelo de baldosas de porcelana, suelo gris y encimeras negras
Imagen de cocina lineal moderna pequeña sin isla con despensa, fregadero encastrado, armarios con paneles lisos, puertas de armario blancas, encimera de granito, salpicadero negro, puertas de granito, electrodomésticos negros, suelo de baldosas de porcelana, suelo gris y encimeras negras

Looking from the kitchen to the living room, floor to ceiling windows connect the house to the surrounding landscape. The board-formed concrete wall and stained oak emphasize natural materials and the house's connection to it's site.

Get the look: B I R D by architect Andrew Heathfield of MINOH is unique in color and holds delicate features. The base cabinets are available in a shaker, slab, or beaded style navy blue, with oil-rubbed bronze hardware. Countertops take either a dark or light approach, with walnut or maple accents respectively. Concrete floors, stainless steel plumbing fixtures and contemporary lighting fixtures complete the truly versatile B I R D template. Options for integrated appliances and multiple backsplash options add to this design’s overall flexibility and character.

A 30" matte black Master Series Range pairs with matte black tiling, forest green cabinetry, and marble countertops in a newly renovated contemporary kitchen. Originally built in 1903 in Portland, Oregon, this kitchen displays a dramatic and timeless aesthetic at the heart of the home.
(Design: Donna DuFresne Interior Design / Photography: Chris Dibble)

Washington, DC Asian Kitchen
#JenniferGilmer
http://www.gilmerkitchens.com/
Photography by Bob Narod
Project Year: 2007
Country: United States
Zip Code: 20008

Кухня в лофт стиле, с островом. Фасады из массива и крашенного мдф, на металлических рамах. Использованы элементы закаленного армированного стекла и сетки.

As part of an extension to a 1930’s family house in North-West London, Vogue Kitchens was briefed to create a stylish understated handleless contemporary kitchen, yet with a plethora of clever internal storage options to keep it completely clutter-free. The extended area to the back of the property has an internal semi-partition wall part separates the kitchen and living space, while there is an open walk-through to either room. An entire wall of panel doors lead to the garden from both rooms and can be opened fully on either side to bring the outdoors in.
The kitchen also features subtle adjustable LED spotlights in the ceiling to provide bright light, while further LED strip lighting was installed above the cabinetry to be a feature at night, and when entertaining.
For colour, the clients were keen for the kitchen to have a monochrome effect for the kitchen, to complement the grey tones used for their living and dining space. They wanted the cabinetry and the worktops to be in a very flat matt finish, and a special matt lacquer from Leicht was used to create this effect. Leicht Carbon Grey was used for the tall cabinetry, while a much paler Merino colourway was used for contrast on the long kitchen island. For all
surfaces, a quartz composite Unistone worktop was featured in Bianco colourway, which was also used for the end panels. Specially designed to the clients’ requirements, one end of the
kitchen island features a cut out recess to accommodate a Leicht bespoke small square freestanding table with a top in Oak Smoke Silver laminate together with clients’own seating
for informal dining. Directly above is pendant lighting by Tom Dixon, which features three non-uniform pendants to break up the linear conformity of the room.
Installed within the facing side of the island is a Caple two-zone undercounter wine cabinet and centrally situated within the worksurface is a Siemens 60cm induction hob alongside a 30cm domino gas wok to accommodate all surface cooking requirements. Directly above is a
90cm fully integrated ceiling extractor by Falmec. Housed within the tall cabinetry are two 60cm Siemens multifunction ovens which are installed one above the other and also enclosed behind cabinetry doors are a Liebherr larder fridge and tall freezer.
To contrast with all the matt cabinetry in the room, and to draw the eye, a granite splashback in Cosmic Black Leather was installed behind the wet area, which faces the internal aspect of the kitchen island. The wet area also comprises cabinetry for utilities and a Siemens 60cm integrated dishwasher, while within the the worksurface is a Blanco undermount sink and Quooker Flex 3-in-1 Boiling Water Tap.

Diseño de cocina comedor lineal contemporánea de tamaño medio sin isla con armarios con paneles lisos, puertas de armario blancas, salpicadero negro, salpicadero de vidrio templado, electrodomésticos de acero inoxidable, suelo beige y encimeras blancas

The house is sited in the tree line at the edge of a rocky outcrop, and responds to sweeping eastern views of the valley below.
The family cooks, eats, and hangs out together in a space with amazing eastern sunlight and a strong connection to the trees outside and the Piedmont landscape in the distance.
A "personal touch" was high on the clients' wish-list—interiors of warm wood tones are accompanied by owner-crafted items, stained glass, cabinetry, railings and works of art. This humble sensibility is carried through on the exterior with simple board and batten siding, whitewash, and a rambling series of forms inspired by central Virginia agricultural architecture.

Ejemplo de cocina comedor industrial pequeña con fregadero integrado, armarios estilo shaker, puertas de armario blancas, encimera de acero inoxidable, salpicadero rojo, salpicadero de ladrillos, electrodomésticos de colores y suelo de madera clara

Black and white Bentley by Cambria quartz completes this kitchen island and backsplash. Countertops are black honed granite.
Foto de cocinas en L minimalista con fregadero de doble seno, puertas de armario blancas, encimera de cuarzo compacto, salpicadero negro, salpicadero de losas de piedra, electrodomésticos de acero inoxidable, suelo de cemento, una isla, suelo gris y encimeras negras
Foto de cocinas en L minimalista con fregadero de doble seno, puertas de armario blancas, encimera de cuarzo compacto, salpicadero negro, salpicadero de losas de piedra, electrodomésticos de acero inoxidable, suelo de cemento, una isla, suelo gris y encimeras negras

Loft apartments have always been popular and they seem to require a particular type of styled kitchen. This loft space has embraced the industrial feel with original tin exposed ceilings. The polish of the granite wall and the sleek matching granite countertops provide a welcome contrast in this industrial modern kitchen. Adding the elements of natural wood drawers inside the island is just one of the distinguished statement pieces inside the historic building apartment loft space.

Cabinet Brand: BaileyTown USA
Wood Species: Maple
Cabinet Finish: Slate
Door Style: Chesapeake
Counter top: John Boos Butcher Block, Hard Rock Maple, Oil finish

As a conceptual urban infill project, the Wexley is designed for a narrow lot in the center of a city block. The 26’x48’ floor plan is divided into thirds from front to back and from left to right. In plan, the left third is reserved for circulation spaces and is reflected in elevation by a monolithic block wall in three shades of gray. Punching through this block wall, in three distinct parts, are the main levels windows for the stair tower, bathroom, and patio. The right two-thirds of the main level are reserved for the living room, kitchen, and dining room. At 16’ long, front to back, these three rooms align perfectly with the three-part block wall façade. It’s this interplay between plan and elevation that creates cohesion between each façade, no matter where it’s viewed. Given that this project would have neighbors on either side, great care was taken in crafting desirable vistas for the living, dining, and master bedroom. Upstairs, with a view to the street, the master bedroom has a pair of closets and a skillfully planned bathroom complete with soaker tub and separate tiled shower. Main level cabinetry and built-ins serve as dividing elements between rooms and framing elements for views outside.
Architect: Visbeen Architects
Builder: J. Peterson Homes
Photographer: Ashley Avila Photography

Diseño de cocinas en U industrial con fregadero sobremueble, armarios estilo shaker, puertas de armario negras, salpicadero rojo, salpicadero de ladrillos, electrodomésticos de acero inoxidable, suelo de madera clara, una isla y encimeras blancas

Diseño de cocinas en L actual grande abierta con puertas de armario de madera en tonos medios, encimera de acrílico, salpicadero negro, electrodomésticos negros, suelo de madera clara, una isla y encimeras blancas

Derik Olsen
Foto de cocina comedor actual de tamaño medio con fregadero bajoencimera, armarios con paneles lisos, puertas de armario de madera en tonos medios, encimera de cuarzo compacto, salpicadero negro, salpicadero de metal, electrodomésticos de acero inoxidable, suelo de cemento, una isla, suelo gris y encimeras blancas
Foto de cocina comedor actual de tamaño medio con fregadero bajoencimera, armarios con paneles lisos, puertas de armario de madera en tonos medios, encimera de cuarzo compacto, salpicadero negro, salpicadero de metal, electrodomésticos de acero inoxidable, suelo de cemento, una isla, suelo gris y encimeras blancas

Diseño de cocina urbana grande con fregadero sobremueble, armarios estilo shaker, puertas de armario negras, salpicadero rojo, salpicadero de ladrillos, electrodomésticos de acero inoxidable, suelo laminado, una isla, suelo marrón y encimeras blancas
44.407 ideas para cocinas con salpicadero negro y salpicadero rojo
2