66.901 ideas para cocinas con salpicadero negro y salpicadero gris
Filtrar por
Presupuesto
Ordenar por:Popular hoy
181 - 200 de 66.901 fotos
Artículo 1 de 3
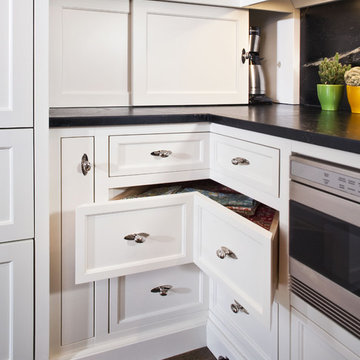
2011 NKBA MN | 2nd Place Large Kitchen
Carol Sadowsky, CKD
Matt Schmitt Photography
Modelo de cocinas en L clásica grande con armarios con paneles empotrados, puertas de armario blancas, encimera de esteatita, salpicadero negro, salpicadero de losas de piedra, electrodomésticos negros, suelo de madera oscura y una isla
Modelo de cocinas en L clásica grande con armarios con paneles empotrados, puertas de armario blancas, encimera de esteatita, salpicadero negro, salpicadero de losas de piedra, electrodomésticos negros, suelo de madera oscura y una isla
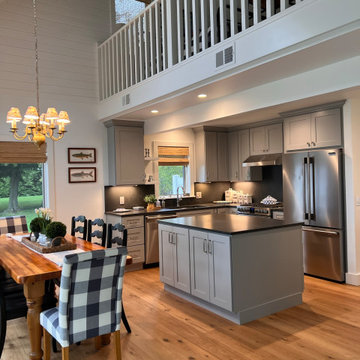
A lakefront cottage went through a huge transformation with new kitchen, flooring, fireplace, and paint throughout. It features grey and green shaker cabinets to the ceiling, matte black Quartz, open shelves, and light natural wood floors.

Diseño de cocina lineal tropical pequeña sin isla con fregadero integrado, puertas de armario blancas, encimera de laminado, salpicadero gris, salpicadero de azulejos de cerámica, electrodomésticos de acero inoxidable, suelo de cemento, suelo gris y encimeras verdes
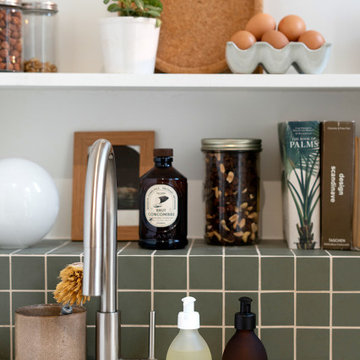
Rendez-vous au cœur du 9ème arrondissement à quelques pas de notre agence parisienne, pour découvrir un appartement haussmannien de 72m2 entièrement rénové dans un esprit chaleureux, design et coloré.
Dès l’entrée le ton est donné ! Dans cet appartement parisien, courbes et couleurs naturelles sont à l’honneur. Acheté dans son jus car inhabité depuis plusieurs années, nos équipes ont pris plaisir à lui donner un vrai coup d’éclat. Le couloir de l’entrée qui mène à la cuisine a été peint d’un vert particulièrement doux « Ombre Pelvoux » qui se marie au beige mat des nouvelles façades Havstorp Ikea et à la crédence en mosaïque signée Winckelmans. Notre coup de cœur dans ce projet : les deux arches créées dans la pièce de vie pour ouvrir le salon sur la salle à manger, initialement cloisonnés.
L’avantage de rénover un appartement délabré ? Partir de zéro et tout recommencer. Pour ce projet, rien n’a été laissé au hasard. Le brief des clients : optimiser les espaces et multiplier les rangements. Dans la chambre parentale, notre menuisier a créé un bloc qui intègre neufs tiroirs et deux penderies toute hauteur, ainsi que deux petits placards avec tablette de part et d’autre du lit qui font office de chevets. Quant au couloir qui mène à la salle de bain principale, une petite buanderie se cache dans des placards et permet à toute la famille de profiter d’une pièce spacieuse avec baignoire, double vasque et grand miroir !

Diseño de cocina comedor vintage grande con fregadero integrado, puertas de armario azules, encimera de cuarcita, salpicadero gris, salpicadero de azulejos de cerámica, electrodomésticos de acero inoxidable, suelo de madera clara, una isla, suelo beige y encimeras grises

Tired of the original, segmented floor plan of their midcentury home, this young family was ready to make a big change. Inspired by their beloved collection of Heath Ceramics tableware and needing an open space for the family to gather to do homework, make bread, and enjoy Friday Pizza Night…a new kitchen was born.
Interior Architecture.
Removal of one wall that provided a major obstruction, but no structure, resulted in connection between the family room, dining room, and kitchen. The new open plan allowed for a large island with seating and better flow in and out of the kitchen and garage.
Interior Design.
Vertically stacked, handmade tiles from Heath Ceramics in Ogawa Green wrap the perimeter backsplash with a nod to midcentury design. A row of white oak slab doors conceal a hidden exhaust hood while offering a sleek modern vibe. Shelves float just below to display beloved tableware, cookbooks, and cherished souvenirs.

Coastal Luxe style kitchen in our Cremorne project features cabinetry in Dulux Blue Rapsody and Snowy Mountains Quarter, and timber veneer in Planked Oak.

Imagen de cocinas en L de estilo de casa de campo pequeña cerrada con fregadero sobremueble, armarios estilo shaker, puertas de armario verdes, encimera de esteatita, salpicadero negro, salpicadero de losas de piedra, electrodomésticos de acero inoxidable, suelo laminado, una isla, suelo marrón y encimeras negras

A Modern home that wished for more warmth...
An addition and reconstruction of approx. 750sq. area.
That included new kitchen, office, family room and back patio cover area.
The custom-made kitchen cabinets are semi-inset / semi-frameless combination.
The door style was custom build with a minor bevel at the edge of each door.
White oak was used for the frame, drawers and most of the cabinet doors with some doors paint white for accent effect.
The island "legs" or water fall sides if you wish and the hood enclosure are Tambour wood paneling.
These are 3/4" half round wood profile connected together for a continues pattern.
These Tambour panels, the wicker pendant lights and the green live walls inject a bit of an Asian fusion into the design mix.
The floors are polished concrete in a dark brown finish to inject additional warmth vs. the standard concrete gray most of us familiar with.
A huge 16' multi sliding door by La Cantina was installed, this door is aluminum clad (wood finish on the interior of the door).
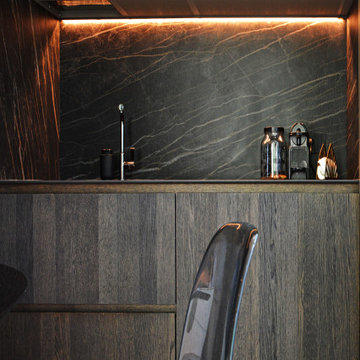
The distinguishing trait of the I Naturali series is soil. A substance which on the one hand recalls all things primordial and on the other the possibility of being plied. As a result, the slab made from the ceramic lends unique value to the settings it clads.
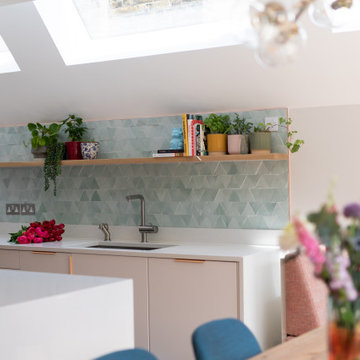
Fresh modern and functional kitchen
Imagen de cocina contemporánea de tamaño medio abierta con fregadero encastrado, armarios con paneles lisos, puertas de armarios rosa, encimera de cuarcita, salpicadero gris, salpicadero de azulejos de cerámica, electrodomésticos con paneles, suelo de madera clara, una isla y encimeras blancas
Imagen de cocina contemporánea de tamaño medio abierta con fregadero encastrado, armarios con paneles lisos, puertas de armarios rosa, encimera de cuarcita, salpicadero gris, salpicadero de azulejos de cerámica, electrodomésticos con paneles, suelo de madera clara, una isla y encimeras blancas
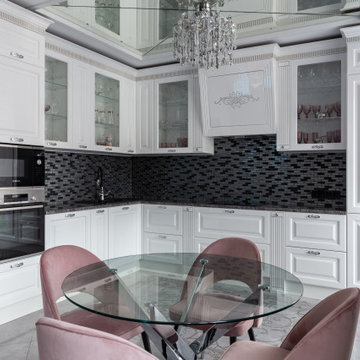
Ejemplo de cocina clásica de tamaño medio con armarios tipo vitrina, puertas de armario blancas, salpicadero negro y encimeras negras

кухня-гостиная
Ejemplo de cocina contemporánea abierta con fregadero de un seno, armarios con paneles lisos, puertas de armario grises, salpicadero negro, suelo de madera clara, una isla y encimeras negras
Ejemplo de cocina contemporánea abierta con fregadero de un seno, armarios con paneles lisos, puertas de armario grises, salpicadero negro, suelo de madera clara, una isla y encimeras negras

Open concept kitchen created, eliminating upper cabinets, honoring rounded front entry to house. Rounded forms on shelf ends and vintage 70s Pierre Cardin brass stools. Butcher block island top is heavily used for prep surface.
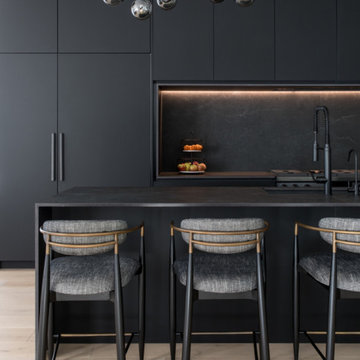
Matte black DOCA kitchen cabinets with black Dekton counters and backsplash.
Diseño de cocina moderna grande abierta con fregadero bajoencimera, armarios con paneles lisos, puertas de armario negras, salpicadero negro, electrodomésticos negros, suelo de madera clara, una isla y encimeras negras
Diseño de cocina moderna grande abierta con fregadero bajoencimera, armarios con paneles lisos, puertas de armario negras, salpicadero negro, electrodomésticos negros, suelo de madera clara, una isla y encimeras negras
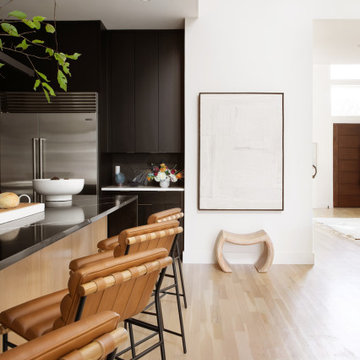
Ejemplo de cocina actual con armarios con paneles lisos, puertas de armario negras, encimera de cuarcita, salpicadero negro, salpicadero de azulejos de cerámica, una isla y encimeras blancas
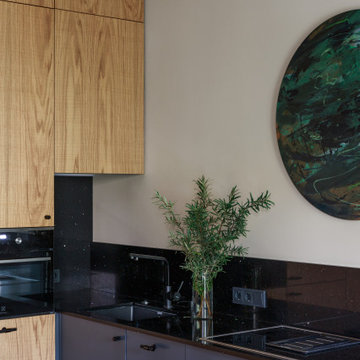
Высокие дубовые кухонные фасады и вытяжка, встроенная в плиту. Детали.
Ejemplo de cocina comedor contemporánea con salpicadero negro, una isla, encimeras negras, armarios con paneles lisos y puertas de armario grises
Ejemplo de cocina comedor contemporánea con salpicadero negro, una isla, encimeras negras, armarios con paneles lisos y puertas de armario grises
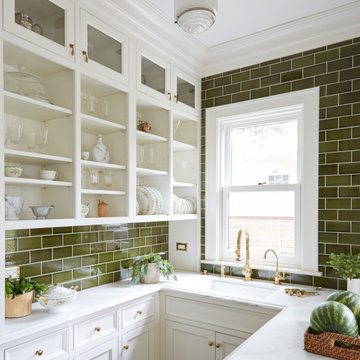
Diseño de cocina clásica con puertas de armario blancas, salpicadero gris, salpicadero de azulejos tipo metro, suelo de madera en tonos medios y encimeras blancas
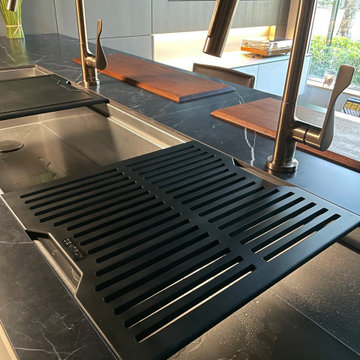
Zentrum Live Kitchen, Designed by Michael Schluetter
Modelo de cocina comedor actual de tamaño medio con fregadero bajoencimera, armarios con paneles lisos, puertas de armario grises, encimera de acrílico, salpicadero negro, salpicadero de azulejos de cerámica, electrodomésticos de acero inoxidable, suelo de cemento, una isla y encimeras negras
Modelo de cocina comedor actual de tamaño medio con fregadero bajoencimera, armarios con paneles lisos, puertas de armario grises, encimera de acrílico, salpicadero negro, salpicadero de azulejos de cerámica, electrodomésticos de acero inoxidable, suelo de cemento, una isla y encimeras negras

Lovely kitchen remodel featuring inset cabinetry, herringbone patterned tile, Cedar & Moss lighting, and freshened up surfaces throughout. Design: Cohesively Curated. Photos: Carina Skrobecki. Build: Blue Sound Construction, Inc.
66.901 ideas para cocinas con salpicadero negro y salpicadero gris
10