250 ideas para cocinas con salpicadero multicolor y suelo de madera pintada
Filtrar por
Presupuesto
Ordenar por:Popular hoy
21 - 40 de 250 fotos
Artículo 1 de 3
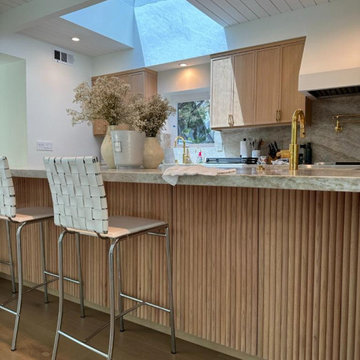
Once again, Tulip Remodeling has successfully completed a comprehensive kitchen remodeling project in Santa Monica! This complete kitchen overhaul includes remarkable features such as an under-mount sink, central marble countertops and backsplash, and a new parquet floor installation. However, our standout expertise lies in installing sought-after skylights above the kitchen sink. These skylights offer a range of advantages, including improved ventilation, heightened energy efficiency, and enhanced visibility thanks to the influx of natural light, a feature highly coveted by homeowners. At Tulip Remodeling, we specialize in home renovations, with a particular emphasis on full kitchen remodeling!
Don’t hesitate anymore and book with us a free consultation now : https://calendly.com/tulipremodeling
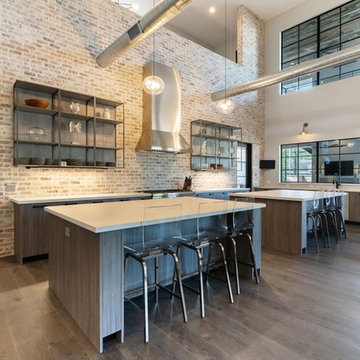
Main kitchen with industrial style in Snaidero italian cabinetry utilizing LOFT collection by Michele Marcon. Melamine cabinets in Pewter and Tundra Elm finish, and Sink Utility Block. Double Island with Quartz and Thermador applaince package, including 48" range, integrated coffee maker, automatic opening fridge/freezer in stainless steel. Exposed brick wall and open shelves in pewter iron; exposed A/C ducts.
Photo: Cason Graye Homes
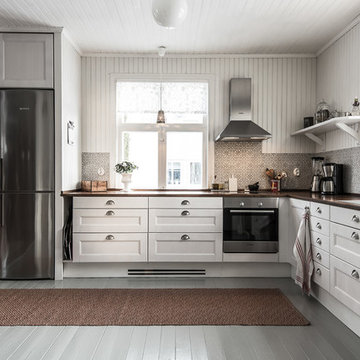
Imagen de cocinas en L de estilo de casa de campo grande cerrada sin isla con fregadero encastrado, armarios con paneles empotrados, puertas de armario blancas, encimera de madera, salpicadero multicolor, electrodomésticos de acero inoxidable y suelo de madera pintada
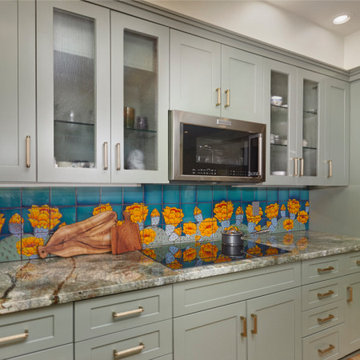
Modelo de cocina de estilo americano extra grande abierta con fregadero bajoencimera, armarios estilo shaker, puertas de armario verdes, encimera de granito, salpicadero multicolor, salpicadero de azulejos de terracota, electrodomésticos de acero inoxidable, suelo de madera pintada, dos o más islas y encimeras verdes
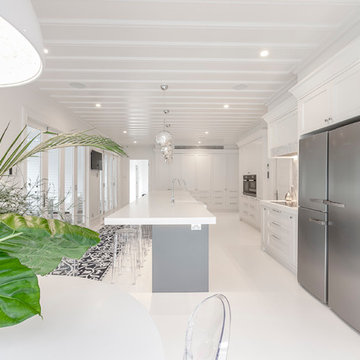
Looking back towards the tall cabinetry which is storage. Photography by Kallan MacLeod
Ejemplo de cocina comedor tradicional renovada extra grande con fregadero sobremueble, armarios con paneles empotrados, puertas de armario blancas, encimera de acrílico, salpicadero multicolor, salpicadero de losas de piedra, electrodomésticos negros, suelo de madera pintada y una isla
Ejemplo de cocina comedor tradicional renovada extra grande con fregadero sobremueble, armarios con paneles empotrados, puertas de armario blancas, encimera de acrílico, salpicadero multicolor, salpicadero de losas de piedra, electrodomésticos negros, suelo de madera pintada y una isla
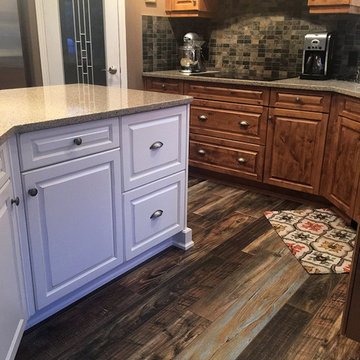
Cochrane Floors & More Inc - Our homeowner was nervous investing in a laminate to be installed throughout the main floor of their prominent home, but with two very rambunctious dogs in the house, they needed a durable option that could hide dust and paw prints & stand up to the nails. This amazing high-end product offered the right combination of tough and stylish to work perfectly in her home!
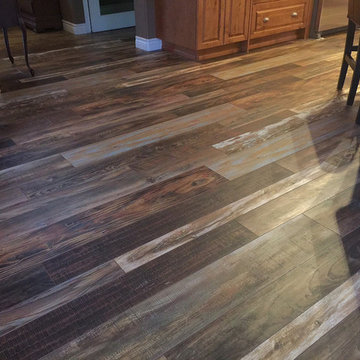
Cochrane Floors & More Inc - Our homeowner was nervous investing in a laminate to be installed throughout the main floor of their prominent home, but with two very rambunctious dogs in the house, they needed a durable option that could hide dust and paw prints & stand up to the nails. This amazing high-end product offered the right combination of tough and stylish to work perfectly in her home!

Foto de cocinas en L bohemia de tamaño medio con armarios estilo shaker, puertas de armario azules, encimera de granito, salpicadero multicolor, electrodomésticos de acero inoxidable, suelo de madera pintada, una isla, suelo multicolor y encimeras grises
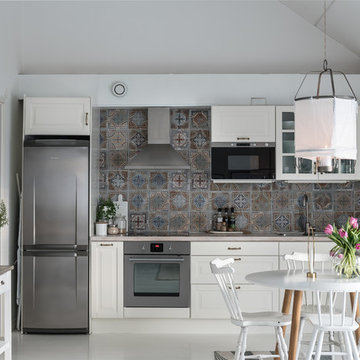
Diseño de cocina comedor lineal escandinava grande sin isla con armarios con paneles con relieve, puertas de armario blancas, salpicadero multicolor, electrodomésticos de acero inoxidable y suelo de madera pintada
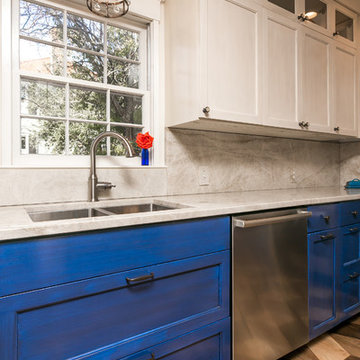
Diseño de cocinas en L tradicional renovada pequeña con fregadero bajoencimera, armarios con paneles lisos, puertas de armario azules, encimera de cuarcita, salpicadero multicolor, salpicadero de azulejos de vidrio, electrodomésticos de acero inoxidable y suelo de madera pintada
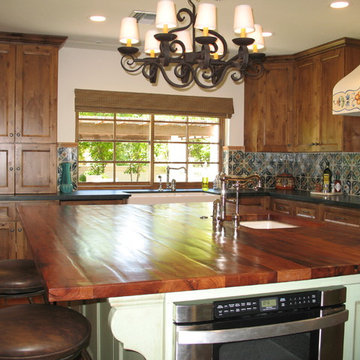
Larry Page Sr.
Imagen de cocina de estilo americano grande con fregadero sobremueble, armarios con paneles empotrados, puertas de armario con efecto envejecido, encimera de madera, salpicadero multicolor, salpicadero de azulejos de terracota, electrodomésticos con paneles, suelo de madera pintada y una isla
Imagen de cocina de estilo americano grande con fregadero sobremueble, armarios con paneles empotrados, puertas de armario con efecto envejecido, encimera de madera, salpicadero multicolor, salpicadero de azulejos de terracota, electrodomésticos con paneles, suelo de madera pintada y una isla
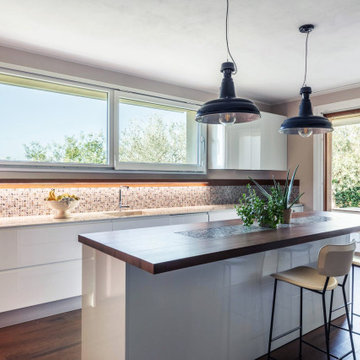
Una cucina bianca con top di due tipi: grès effetto marmo calacatta lucido bianco venato di grigio e top isola in legno bamboo marrone termocotto uguale al legno utilizzato per il pavimento. La cucina è stata ricavata grazie ad un ampliamento della villa. La grande finestra a nastro ricorda le cucine delle case americane.
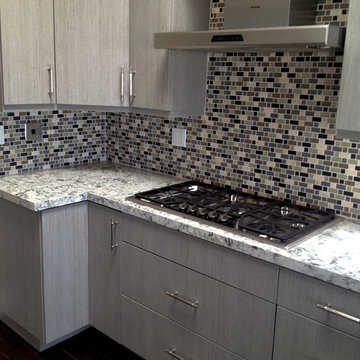
Ocean Blvd Contemporary Kitchen & Bath
Diseño de cocina comedor lineal actual de tamaño medio sin isla con armarios con paneles lisos, puertas de armario grises, encimera de mármol, salpicadero multicolor, salpicadero de azulejos de cerámica, electrodomésticos de acero inoxidable y suelo de madera pintada
Diseño de cocina comedor lineal actual de tamaño medio sin isla con armarios con paneles lisos, puertas de armario grises, encimera de mármol, salpicadero multicolor, salpicadero de azulejos de cerámica, electrodomésticos de acero inoxidable y suelo de madera pintada
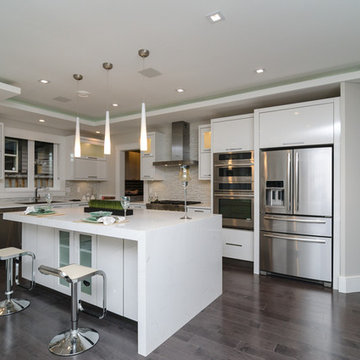
Custom cabinetry and millwork by Redrose Woodworking & Design in Port Coquitlam, BC.
Modelo de cocina minimalista de tamaño medio con fregadero bajoencimera, armarios con paneles lisos, puertas de armario blancas, salpicadero multicolor, electrodomésticos de acero inoxidable, una isla, salpicadero de azulejos en listel, suelo de madera pintada y encimera de mármol
Modelo de cocina minimalista de tamaño medio con fregadero bajoencimera, armarios con paneles lisos, puertas de armario blancas, salpicadero multicolor, electrodomésticos de acero inoxidable, una isla, salpicadero de azulejos en listel, suelo de madera pintada y encimera de mármol
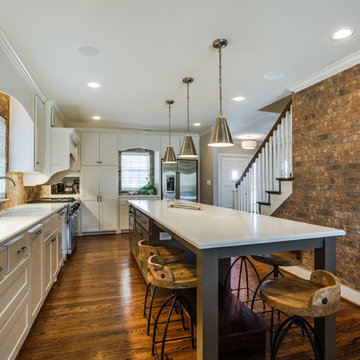
Shoot2Sell
Modelo de cocinas en L clásica de tamaño medio abierta con fregadero bajoencimera, armarios estilo shaker, puertas de armario blancas, encimera de cuarzo compacto, salpicadero multicolor, electrodomésticos de acero inoxidable, suelo de madera pintada y una isla
Modelo de cocinas en L clásica de tamaño medio abierta con fregadero bajoencimera, armarios estilo shaker, puertas de armario blancas, encimera de cuarzo compacto, salpicadero multicolor, electrodomésticos de acero inoxidable, suelo de madera pintada y una isla
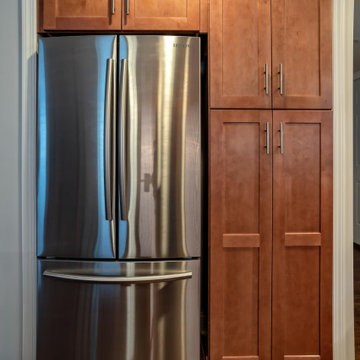
Main Line Kitchen Design’s unique business model allows our customers to work with the most experienced designers and get the most competitive kitchen cabinet pricing.
How does Main Line Kitchen Design offer the best designs along with the most competitive kitchen cabinet pricing? We are a more modern and cost effective business model. We are a kitchen cabinet dealer and design team that carries the highest quality kitchen cabinetry, is experienced, convenient, and reasonable priced. Our five award winning designers work by appointment only, with pre-qualified customers, and only on complete kitchen renovations.
Our designers are some of the most experienced and award winning kitchen designers in the Delaware Valley. We design with and sell 8 nationally distributed cabinet lines. Cabinet pricing is slightly less than major home centers for semi-custom cabinet lines, and significantly less than traditional showrooms for custom cabinet lines.
After discussing your kitchen on the phone, first appointments always take place in your home, where we discuss and measure your kitchen. Subsequent appointments usually take place in one of our offices and selection centers where our customers consider and modify 3D designs on flat screen TV’s. We can also bring sample doors and finishes to your home and make design changes on our laptops in 20-20 CAD with you, in your own kitchen.
Call today! We can estimate your kitchen project from soup to nuts in a 15 minute phone call and you can find out why we get the best reviews on the internet. We look forward to working with you.
As our company tag line says:
“The world of kitchen design is changing…”
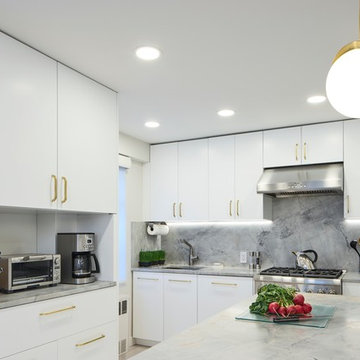
Eat-in kitchen features elegant White Fantasy marble countertops, island, window bench, and appliance garage! Lots of prep space and slow closing cabinets and drawers complete this dream kitchen in white with marble countertop and backsplash with gold accents on lighting and cabinet pulls.
Photography by Edward Caruso.
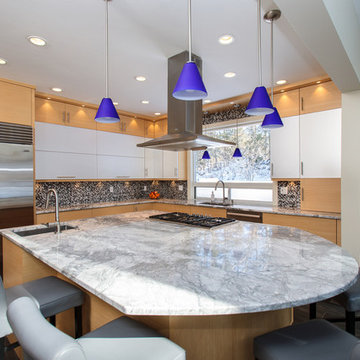
The impressive design of this modern home is highlighted by soaring ceilings united with expansive glass walls. Dual floating stair cases flank the open gallery, dining and living rooms creating a sprawling, social space for friends and family to linger. A stunning Weston Kitchen's renovation with a sleek design, double ovens, gas range, and a Sub Zero refrigerator is ideal for entertaining and makes the day-to-day effortless. A first floor guest room with separate entrance is perfect for in-laws or an au pair. Two additional bedrooms share a bath. An indulgent master suite includes a renovated bath, balcony,and access to a home office. This house has something for everyone including two projection televisions, a music studio, wine cellar, game room, and a family room with fireplace and built-in bar. A graceful counterpoint to this dynamic home is the the lush backyard. When viewed through stunning floor to ceiling windows, the landscape provides a beautiful and ever-changing backdrop. http://165conantroad.com/
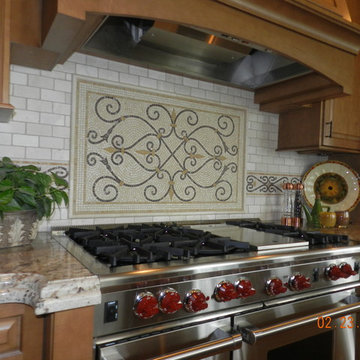
A kitchen with a detailed tile backsplash, granite top kitchen island, pendant lighting, and wooden cupboards.
Designed by Michelle Yorke Interiors who also serves Bellevue, Issaquah, Redmond, Medina, Mercer Island, Kirkland, Seattle, and Clyde Hill.
For more about Michelle Yorke, click here: https://michelleyorkedesign.com/
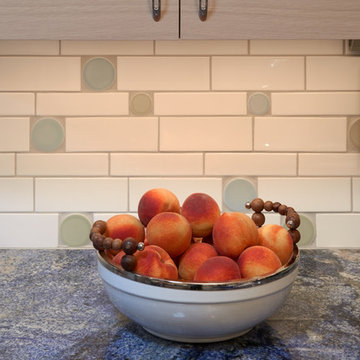
Pratt and Larson's white field tile is broken up with intermittent circles, blending the linearity, natural movement, and musical heart of the space.
The peaches later made a wonderful Fraley and Company cobbler.
Photography: Dale Christopher Lang
250 ideas para cocinas con salpicadero multicolor y suelo de madera pintada
2