250 ideas para cocinas con salpicadero multicolor y suelo de madera pintada
Ordenar por:Popular hoy
141 - 160 de 250 fotos
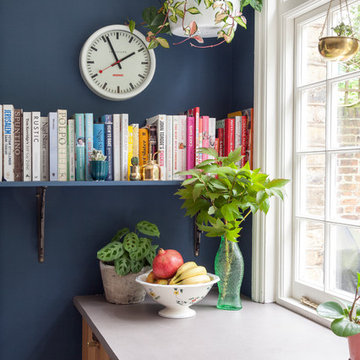
Michael Pilkington
Foto de cocina bohemia con armarios con paneles lisos, puertas de armario de madera oscura, salpicadero multicolor, suelo de madera pintada, una isla, suelo blanco y encimeras grises
Foto de cocina bohemia con armarios con paneles lisos, puertas de armario de madera oscura, salpicadero multicolor, suelo de madera pintada, una isla, suelo blanco y encimeras grises
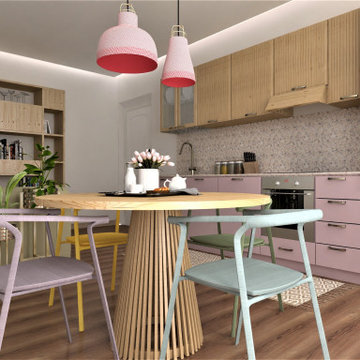
Wir wüssten am Anfang nicht, ob wir schaffen würden, mit Rosatöne zu arbeiten und genau die frische und lebendige Atmosphäre die der Kunde sich gewünscht hat, zu erreichen. Mit viel Liebe zum Details und das Vertrauen das uns gegenüber gegeben wurde, haben wir eine wunderbare und gemütliche Küche gestaltet.
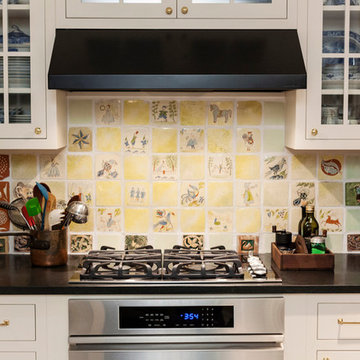
Diseño de cocinas en L clásica de tamaño medio cerrada con fregadero bajoencimera, armarios con rebordes decorativos, puertas de armario blancas, encimera de granito, salpicadero multicolor, salpicadero de azulejos de cerámica, electrodomésticos de acero inoxidable y suelo de madera pintada
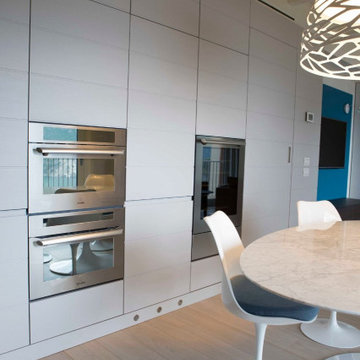
Diseño de cocinas en L contemporánea de tamaño medio abierta sin isla con fregadero bajoencimera, armarios con paneles empotrados, puertas de armario grises, encimera de mármol, salpicadero multicolor, electrodomésticos de acero inoxidable, suelo de madera pintada, suelo beige y encimeras marrones
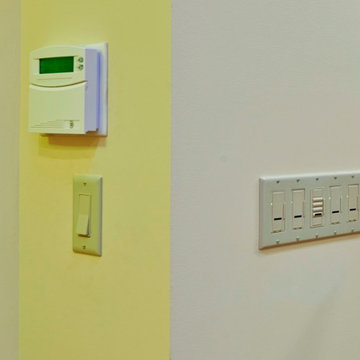
Here are the Master Controls of the Lutron Spacer Lighting Control System, as well as the Home Security Keypad that we had to relocate.
This Master Control allows the owner to set predetermined lighting scenes and then to recall them at the push of a button. It provides maximum control of all the lighting in the room.
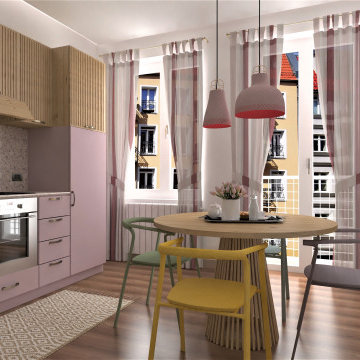
Wir wüssten am Anfang nicht, ob wir schaffen würden, mit Rosatöne zu arbeiten und genau die frische und lebendige Atmosphäre die der Kunde sich gewünscht hat, zu erreichen. Mit viel Liebe zum Details und das Vertrauen das uns gegenüber gegeben wurde, haben wir eine wunderbare und gemütliche Küche gestaltet.
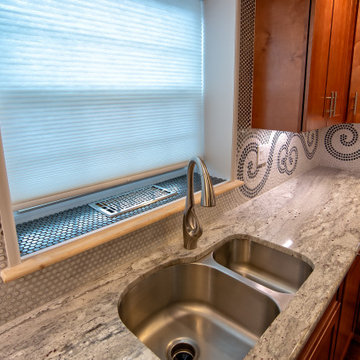
Main Line Kitchen Design’s unique business model allows our customers to work with the most experienced designers and get the most competitive kitchen cabinet pricing.
How does Main Line Kitchen Design offer the best designs along with the most competitive kitchen cabinet pricing? We are a more modern and cost effective business model. We are a kitchen cabinet dealer and design team that carries the highest quality kitchen cabinetry, is experienced, convenient, and reasonable priced. Our five award winning designers work by appointment only, with pre-qualified customers, and only on complete kitchen renovations.
Our designers are some of the most experienced and award winning kitchen designers in the Delaware Valley. We design with and sell 8 nationally distributed cabinet lines. Cabinet pricing is slightly less than major home centers for semi-custom cabinet lines, and significantly less than traditional showrooms for custom cabinet lines.
After discussing your kitchen on the phone, first appointments always take place in your home, where we discuss and measure your kitchen. Subsequent appointments usually take place in one of our offices and selection centers where our customers consider and modify 3D designs on flat screen TV’s. We can also bring sample doors and finishes to your home and make design changes on our laptops in 20-20 CAD with you, in your own kitchen.
Call today! We can estimate your kitchen project from soup to nuts in a 15 minute phone call and you can find out why we get the best reviews on the internet. We look forward to working with you.
As our company tag line says:
“The world of kitchen design is changing…”
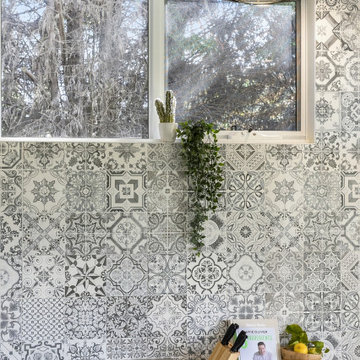
Modelo de cocinas en U abovedado ecléctico de tamaño medio abierto con fregadero bajoencimera, armarios con paneles lisos, puertas de armario verdes, encimera de cuarzo compacto, salpicadero multicolor, salpicadero de azulejos de cerámica, electrodomésticos de acero inoxidable, suelo de madera pintada, una isla, suelo marrón y encimeras blancas
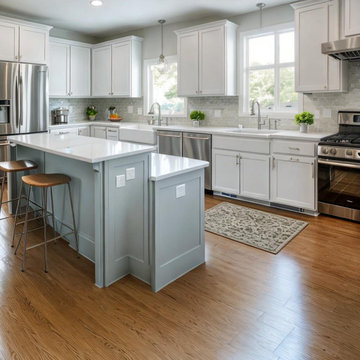
At Waves Remodeling, we are experts in full home remodeling, committed to delivering projects on time and within budget to ensure 100% client satisfaction! Please contact us for all your kitchen remodeling projects and any other home remodeling projects : https://calendly.com/wavesremodelingca
Check out this recently completed full open-concept kitchen remodel by Waves Remodeling CA! This kitchen showcases parquet floor tiles, elegant gray interior paint, a mosaic tile backsplash, two separate undermount sinks, a double kitchen island with high chairs, and LED recessed lights. This kitchen seamlessly combines functionality with aesthetic appeal. With a kitchen like this, you won't want to leave!
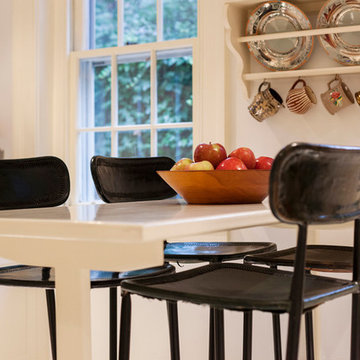
Ejemplo de cocinas en L tradicional de tamaño medio cerrada con fregadero bajoencimera, armarios con rebordes decorativos, puertas de armario blancas, encimera de granito, salpicadero multicolor, salpicadero de azulejos de cerámica, electrodomésticos de acero inoxidable y suelo de madera pintada
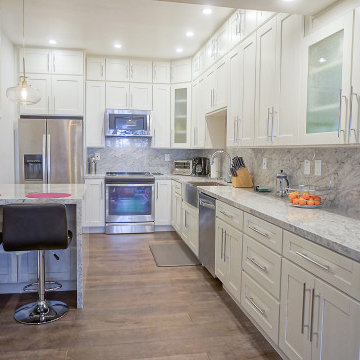
Family kitchen remodel in Oak Park, CA.
Wanted traditional appliances with bright white modern colors.
Ejemplo de cocinas en U moderno de tamaño medio sin isla con fregadero sobremueble, armarios estilo shaker, puertas de armario blancas, encimera de granito, salpicadero multicolor, electrodomésticos de acero inoxidable, suelo de madera pintada, suelo beige y encimeras multicolor
Ejemplo de cocinas en U moderno de tamaño medio sin isla con fregadero sobremueble, armarios estilo shaker, puertas de armario blancas, encimera de granito, salpicadero multicolor, electrodomésticos de acero inoxidable, suelo de madera pintada, suelo beige y encimeras multicolor
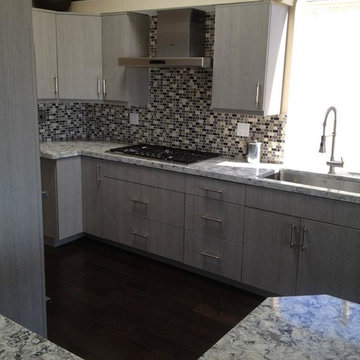
Ocean Blvd Contemporary Kitchen & Bath
Ejemplo de cocina lineal actual de tamaño medio sin isla con armarios con paneles lisos, puertas de armario grises, encimera de mármol, salpicadero multicolor, salpicadero de azulejos de cerámica, electrodomésticos de acero inoxidable y suelo de madera pintada
Ejemplo de cocina lineal actual de tamaño medio sin isla con armarios con paneles lisos, puertas de armario grises, encimera de mármol, salpicadero multicolor, salpicadero de azulejos de cerámica, electrodomésticos de acero inoxidable y suelo de madera pintada
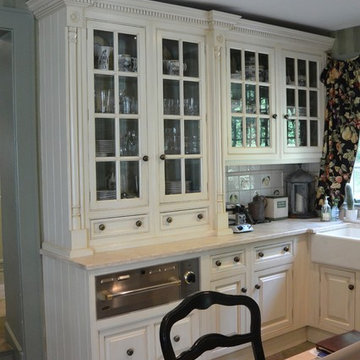
Diseño de cocina clásica grande con fregadero sobremueble, armarios con paneles con relieve, encimera de mármol, salpicadero multicolor, salpicadero de azulejos de porcelana, electrodomésticos de acero inoxidable, suelo de madera pintada y una isla
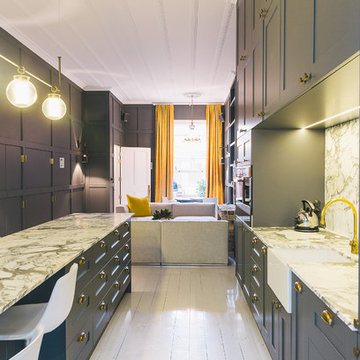
Matthew doesn't do anything by halves. His attention to detail is verging on obsessive, says interior designer Janice Kumar Ward of Macintosh Harris Design about the owner of this double storey Victorian terrace in the heart of Devonport.
DESIGNER: JKW Interior Architecture and Design
OWNER OCCUPIER: Ray White
PHOTOGRAPHER: Duncan Innes
OWNER OCCUPIER: Ray White
PHOTOGRAPHER: Duncan Innes
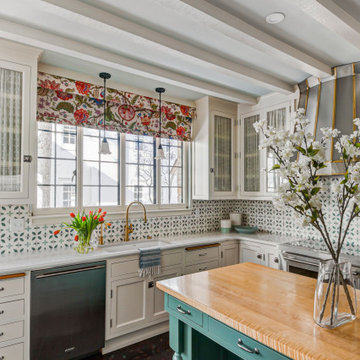
Imagen de cocina clásica de tamaño medio con fregadero bajoencimera, armarios con paneles lisos, puertas de armario blancas, encimera de cuarzo compacto, salpicadero multicolor, salpicadero con mosaicos de azulejos, electrodomésticos de acero inoxidable, suelo de madera pintada, una isla, suelo violeta, encimeras blancas y vigas vistas
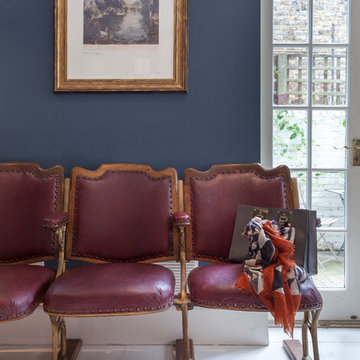
Michael Pilkington
Diseño de cocina ecléctica con armarios con paneles lisos, puertas de armario de madera oscura, salpicadero multicolor, suelo de madera pintada, una isla, suelo blanco y encimeras grises
Diseño de cocina ecléctica con armarios con paneles lisos, puertas de armario de madera oscura, salpicadero multicolor, suelo de madera pintada, una isla, suelo blanco y encimeras grises
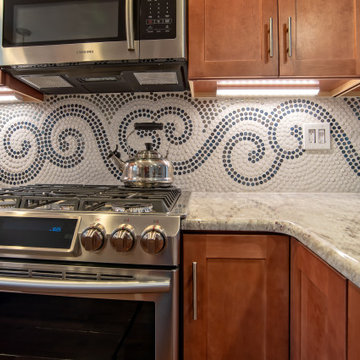
Main Line Kitchen Design’s unique business model allows our customers to work with the most experienced designers and get the most competitive kitchen cabinet pricing.
How does Main Line Kitchen Design offer the best designs along with the most competitive kitchen cabinet pricing? We are a more modern and cost effective business model. We are a kitchen cabinet dealer and design team that carries the highest quality kitchen cabinetry, is experienced, convenient, and reasonable priced. Our five award winning designers work by appointment only, with pre-qualified customers, and only on complete kitchen renovations.
Our designers are some of the most experienced and award winning kitchen designers in the Delaware Valley. We design with and sell 8 nationally distributed cabinet lines. Cabinet pricing is slightly less than major home centers for semi-custom cabinet lines, and significantly less than traditional showrooms for custom cabinet lines.
After discussing your kitchen on the phone, first appointments always take place in your home, where we discuss and measure your kitchen. Subsequent appointments usually take place in one of our offices and selection centers where our customers consider and modify 3D designs on flat screen TV’s. We can also bring sample doors and finishes to your home and make design changes on our laptops in 20-20 CAD with you, in your own kitchen.
Call today! We can estimate your kitchen project from soup to nuts in a 15 minute phone call and you can find out why we get the best reviews on the internet. We look forward to working with you.
As our company tag line says:
“The world of kitchen design is changing…”
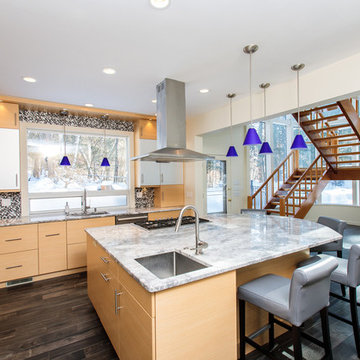
The impressive design of this modern home is highlighted by soaring ceilings united with expansive glass walls. Dual floating stair cases flank the open gallery, dining and living rooms creating a sprawling, social space for friends and family to linger. A stunning Weston Kitchen's renovation with a sleek design, double ovens, gas range, and a Sub Zero refrigerator is ideal for entertaining and makes the day-to-day effortless. A first floor guest room with separate entrance is perfect for in-laws or an au pair. Two additional bedrooms share a bath. An indulgent master suite includes a renovated bath, balcony,and access to a home office. This house has something for everyone including two projection televisions, a music studio, wine cellar, game room, and a family room with fireplace and built-in bar. A graceful counterpoint to this dynamic home is the the lush backyard. When viewed through stunning floor to ceiling windows, the landscape provides a beautiful and ever-changing backdrop. http://165conantroad.com/
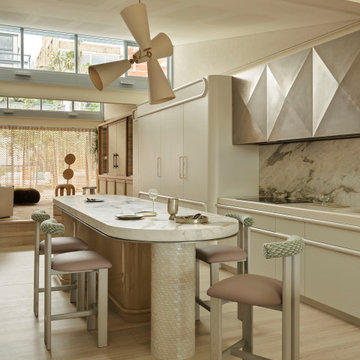
Modelo de cocina ecléctica con fregadero bajoencimera, puertas de armario beige, encimera de mármol, salpicadero multicolor, salpicadero de mármol, suelo de madera pintada y encimeras multicolor
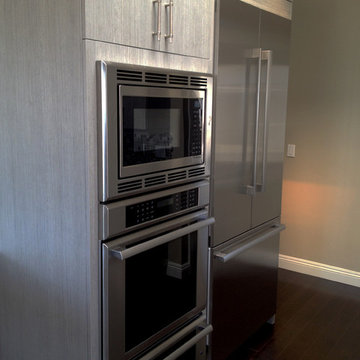
Ocean Blvd Contemporary Kitchen & Bath
Modelo de cocina lineal contemporánea de tamaño medio sin isla con armarios con paneles lisos, puertas de armario grises, encimera de mármol, salpicadero multicolor, salpicadero de azulejos de cerámica, electrodomésticos de acero inoxidable y suelo de madera pintada
Modelo de cocina lineal contemporánea de tamaño medio sin isla con armarios con paneles lisos, puertas de armario grises, encimera de mármol, salpicadero multicolor, salpicadero de azulejos de cerámica, electrodomésticos de acero inoxidable y suelo de madera pintada
250 ideas para cocinas con salpicadero multicolor y suelo de madera pintada
8