3.128 ideas para cocinas con salpicadero multicolor y electrodomésticos blancos
Filtrar por
Presupuesto
Ordenar por:Popular hoy
161 - 180 de 3128 fotos
Artículo 1 de 3
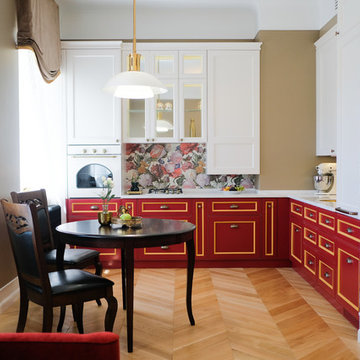
Автор идеи - дизайнер-архитектор Maria Folbort Производство - John Green
Foto de cocina clásica pequeña sin isla con puertas de armario rojas, encimera de acrílico, salpicadero multicolor, electrodomésticos blancos, suelo de madera en tonos medios, encimeras blancas, fregadero bajoencimera, suelo marrón y armarios con paneles empotrados
Foto de cocina clásica pequeña sin isla con puertas de armario rojas, encimera de acrílico, salpicadero multicolor, electrodomésticos blancos, suelo de madera en tonos medios, encimeras blancas, fregadero bajoencimera, suelo marrón y armarios con paneles empotrados

Photo by Amy Bartlam
Imagen de cocina bohemia pequeña sin isla con armarios estilo shaker, fregadero sobremueble, puertas de armario verdes, salpicadero multicolor, electrodomésticos blancos, suelo multicolor, encimeras blancas y suelo de azulejos de cemento
Imagen de cocina bohemia pequeña sin isla con armarios estilo shaker, fregadero sobremueble, puertas de armario verdes, salpicadero multicolor, electrodomésticos blancos, suelo multicolor, encimeras blancas y suelo de azulejos de cemento
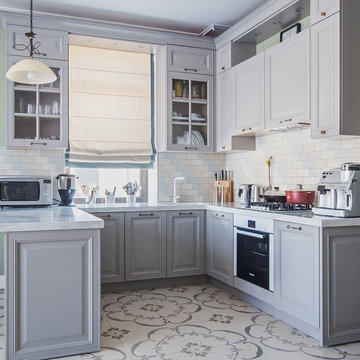
автор проекта Инесса Москвичева
Ejemplo de cocina clásica de tamaño medio con armarios con paneles con relieve, salpicadero de azulejos de cerámica, suelo de baldosas de cerámica, puertas de armario grises, salpicadero multicolor, electrodomésticos blancos y península
Ejemplo de cocina clásica de tamaño medio con armarios con paneles con relieve, salpicadero de azulejos de cerámica, suelo de baldosas de cerámica, puertas de armario grises, salpicadero multicolor, electrodomésticos blancos y península
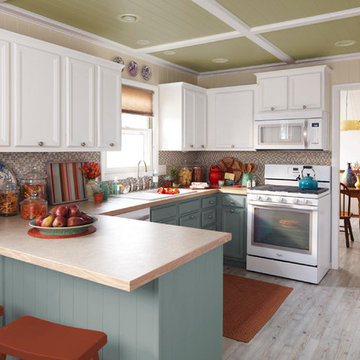
Fall colors warm up this kitchen makeover, where glass wall tiles, a DIY ceiling treatment, and new flooring create an open, natural space. The laminate countertop and large sink provide plenty of workspace while a stainless-steel faucet and nickel cabinet knobs give off a sophisticated gleam.

Cette cuisine datée avec ses meubles des années 80 méritait un réel coup de jeune. Elle a donc subi une réelle transformation à peu de frais.
Le plan de travail, la vasque, les poignées de porte et la crédence ont été changés.
Le plafond a été entièrement refait.
Le propriétaire voulait conserver son organisation spatiale face à la fenêtre.
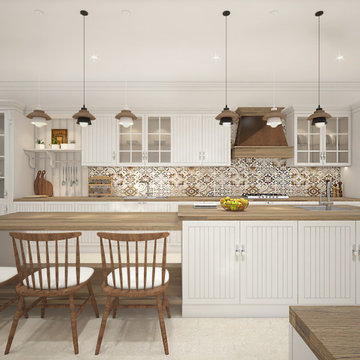
Our Country model features soft tones to give a spring-like ambiance to a space. Enjoy simplicity and elegance while feeling like you’re in nature with the wooden details.
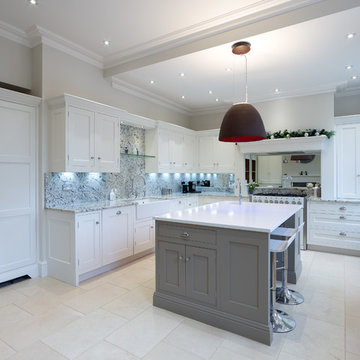
Darren Jenkins
Diseño de cocina clásica de tamaño medio con fregadero encastrado, armarios con paneles empotrados, puertas de armario blancas, encimera de granito, salpicadero multicolor, electrodomésticos blancos, suelo de baldosas de cerámica y una isla
Diseño de cocina clásica de tamaño medio con fregadero encastrado, armarios con paneles empotrados, puertas de armario blancas, encimera de granito, salpicadero multicolor, electrodomésticos blancos, suelo de baldosas de cerámica y una isla
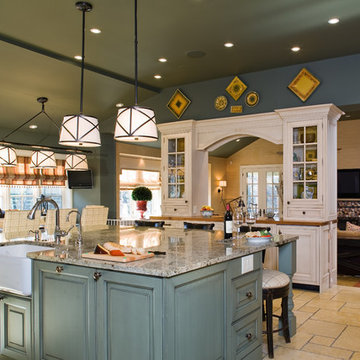
Addition and renovation to Lower Gwynedd, PA home.
Ejemplo de cocina comedor tradicional renovada grande con fregadero sobremueble, armarios con paneles con relieve, puertas de armario azules, encimera de granito, salpicadero multicolor, salpicadero de azulejos de cerámica, electrodomésticos blancos, suelo de baldosas de cerámica y dos o más islas
Ejemplo de cocina comedor tradicional renovada grande con fregadero sobremueble, armarios con paneles con relieve, puertas de armario azules, encimera de granito, salpicadero multicolor, salpicadero de azulejos de cerámica, electrodomésticos blancos, suelo de baldosas de cerámica y dos o más islas
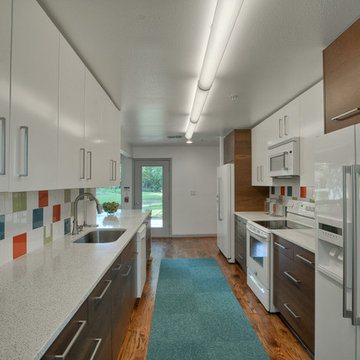
Diseño de cocina comedor retro de tamaño medio con armarios con paneles lisos, salpicadero multicolor, electrodomésticos blancos, puertas de armario de madera oscura, encimera de cuarzo compacto, salpicadero de azulejos de cerámica, suelo de madera en tonos medios, península y fregadero bajoencimera
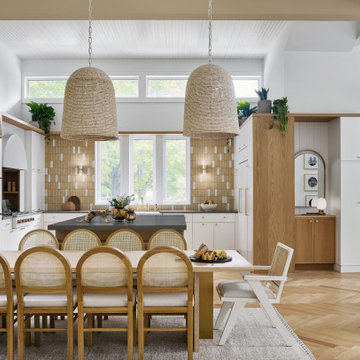
Ejemplo de cocinas en U minimalista grande abierto con fregadero sobremueble, puertas de armario blancas, encimera de cuarzo compacto, salpicadero multicolor, salpicadero de azulejos de cemento, electrodomésticos blancos, suelo de madera clara, una isla y encimeras grises
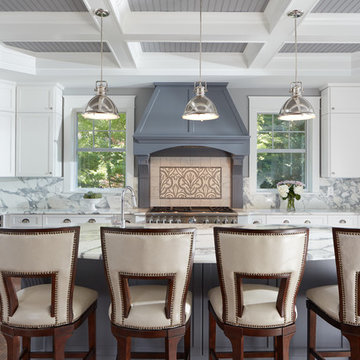
The chef's kitchen, with coffered ceiling, granite countertops, and custom cabinetry by C A Miller Custom Woodworking in Burton, Ohio (whose Amish craftsmen, who don’t drive themselves, had to be driven to the home-site), is a welcoming spot for the couple, who are both vegan and enjoy preparing most of their meals at home. David Burroughs Photography
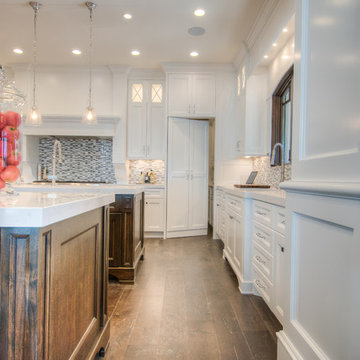
Caroline Merrill
Imagen de cocinas en L clásica extra grande abierta con fregadero bajoencimera, armarios con paneles empotrados, puertas de armario blancas, encimera de cuarcita, salpicadero multicolor, salpicadero de azulejos de cerámica, electrodomésticos blancos, suelo de madera oscura y dos o más islas
Imagen de cocinas en L clásica extra grande abierta con fregadero bajoencimera, armarios con paneles empotrados, puertas de armario blancas, encimera de cuarcita, salpicadero multicolor, salpicadero de azulejos de cerámica, electrodomésticos blancos, suelo de madera oscura y dos o más islas
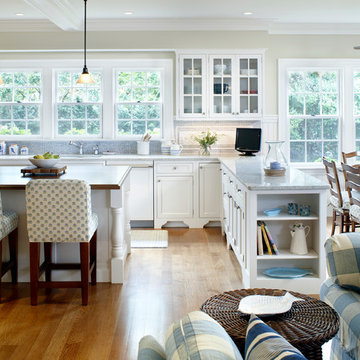
Diseño de cocinas en L costera grande abierta con fregadero bajoencimera, armarios con rebordes decorativos, puertas de armario blancas, encimera de mármol, salpicadero multicolor, salpicadero con mosaicos de azulejos, electrodomésticos blancos, suelo de madera en tonos medios y una isla
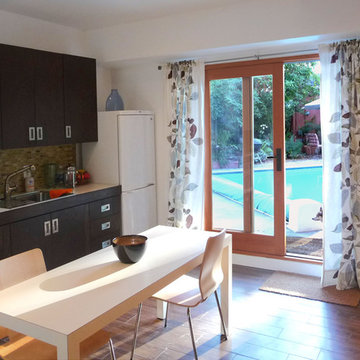
Ejemplo de cocina comedor actual con fregadero encastrado, puertas de armario de madera en tonos medios, salpicadero multicolor y electrodomésticos blancos
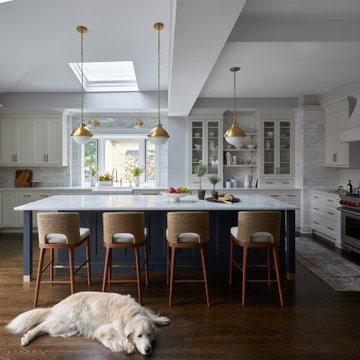
Download our free ebook, Creating the Ideal Kitchen. DOWNLOAD NOW
For many, extra time at home during COVID left them wanting more from their homes. Whether you realized the shortcomings of your space or simply wanted to combat boredom, a well-designed and functional home was no longer a want, it became a need. Tina found herself wanting more from her Old Irving Park home and reached out to The Kitchen Studio about adding function to her kitchen to make the most of the available real estate.
At the end of the day, there is nothing better than returning home to a bright and happy space you love. And this kitchen wasn’t that for Tina. Dark and dated, with a palette from the past and features that didn’t make the most of the available square footage, this remodel required vision and a fresh approach to the space. Lead designer, Stephanie Cole’s main design goal was better flow, while adding greater functionality with organized storage, accessible open shelving, and an overall sense of cohesion with the adjoining family room.
The original kitchen featured a large pizza oven, which was rarely used, yet its footprint limited storage space. The nearby pantry had become a catch-all, lacking the organization needed in the home. The initial plan was to keep the pizza oven, but eventually Tina realized she preferred the design possibilities that came from removing this cumbersome feature, with the goal of adding function throughout the upgraded and elevated space. Eliminating the pantry added square footage and length to the kitchen for greater function and more storage. This redesigned space reflects how she lives and uses her home, as well as her love for entertaining.
The kitchen features a classic, clean, and timeless palette. White cabinetry, with brass and bronze finishes, contrasts with rich wood flooring, and lets the large, deep blue island in Woodland’s custom color Harbor – a neutral, yet statement color – draw your eye.
The kitchen was the main priority. In addition to updating and elevating this space, Tina wanted to maximize what her home had to offer. From moving the location of the patio door and eliminating a window to removing an existing closet in the mudroom and the cluttered pantry, the kitchen footprint grew. Once the floorplan was set, it was time to bring cohesion to her home, creating connection between the kitchen and surrounding spaces.
The color palette carries into the mudroom, where we added beautiful new cabinetry, practical bench seating, and accessible hooks, perfect for guests and everyday living. The nearby bar continues the aesthetic, with stunning Carrara marble subway tile, hints of brass and bronze, and a design that further captures the vibe of the kitchen.
Every home has its unique design challenges. But with a fresh perspective and a bit of creativity, there is always a way to give the client exactly what they want [and need]. In this particular kitchen, the existing soffits and high slanted ceilings added a layer of complexity to the lighting layout and upper perimeter cabinets.
While a space needs to look good, it also needs to function well. This meant making the most of the height of the room and accounting for the varied ceiling features, while also giving Tina everything she wanted and more. Pendants and task lighting paired with an abundance of natural light amplify the bright aesthetic. The cabinetry layout and design compliments the soffits with subtle profile details that bring everything together. The tile selections add visual interest, drawing the eye to the focal area above the range. Glass-doored cabinets further customize the space and give the illusion of even more height within the room.
While her family may be grown and out of the house, Tina was focused on adding function without sacrificing a stunning aesthetic and dreamy finishes that make the kitchen the gathering place of any home. It was time to love her kitchen again, and if you’re wondering what she loves most, it’s the niche with glass door cabinetry and open shelving for display paired with the marble mosaic backsplash over the range and complimenting hood. Each of these features is a stunning point of interest within the kitchen – both brag-worthy additions to a perimeter layout that previously felt limited and lacking.
Whether your remodel is the result of special needs in your home or simply the excitement of focusing your energy on creating a fun new aesthetic, we are here for it. We love a good challenge because there is always a way to make a space better – adding function and beauty simultaneously.
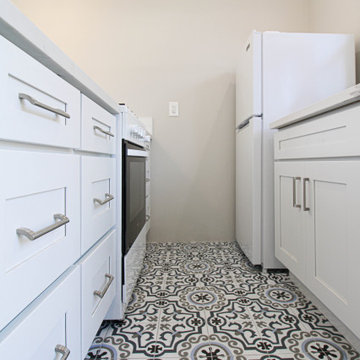
Valley Village, CA - Accessory Dwelling Unit / Kitchen
Foto de cocina comedor pequeña sin isla con fregadero encastrado, armarios con paneles empotrados, puertas de armario blancas, encimera de cuarcita, salpicadero multicolor, salpicadero de azulejos de cerámica, electrodomésticos blancos, suelo de azulejos de cemento, suelo multicolor y encimeras blancas
Foto de cocina comedor pequeña sin isla con fregadero encastrado, armarios con paneles empotrados, puertas de armario blancas, encimera de cuarcita, salpicadero multicolor, salpicadero de azulejos de cerámica, electrodomésticos blancos, suelo de azulejos de cemento, suelo multicolor y encimeras blancas
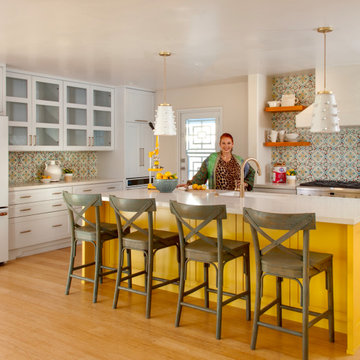
All custom made cabinetry that was color matched to the entire suite of GE Cafe matte white appliances paired with champagne bronze hardware that coordinates beautifully with the Delta faucet and cabinet / drawer hardware. The counter surfaces are Artic White quartz with custom hand painted clay tiles for the entire range wall with custom floating shelves and backsplash. We used my favorite farrow & ball Babouche 223 (yellow) paint for the island and Sherwin Williams 7036 Accessible Beige on the walls. Hanging over the island is a pair of glazed clay pots that I customized into light pendants. We also replaced the builder grade hollow core back door with a custom designed iron and glass security door. The barstools were a fabulous find on Craigslist that we became mixologists with a selection of transparent stains to come up with the perfect shade of teal and we installed brand new bamboo flooring!
This was such a fun project to do, even amidst Covid with all that the pandemic delayed, and a much needed burst of cheer as a daily result.
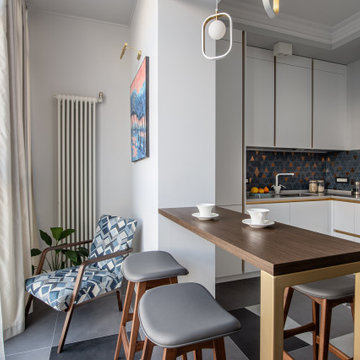
Imagen de cocina escandinava grande sin isla con fregadero bajoencimera, armarios con paneles lisos, puertas de armario blancas, encimera de acrílico, salpicadero multicolor, salpicadero de azulejos de cerámica, electrodomésticos blancos, suelo de baldosas de cerámica, suelo gris, encimeras grises y bandeja
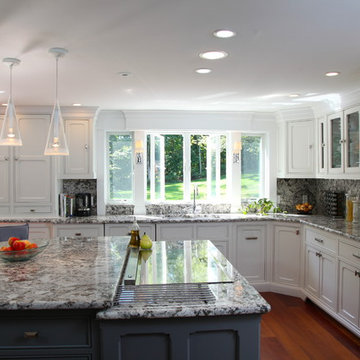
Gingold Photography
Diseño de cocinas en L clásica grande cerrada con fregadero bajoencimera, armarios tipo vitrina, puertas de armario blancas, encimera de granito, salpicadero multicolor, salpicadero de losas de piedra, electrodomésticos blancos, suelo de madera en tonos medios y una isla
Diseño de cocinas en L clásica grande cerrada con fregadero bajoencimera, armarios tipo vitrina, puertas de armario blancas, encimera de granito, salpicadero multicolor, salpicadero de losas de piedra, electrodomésticos blancos, suelo de madera en tonos medios y una isla
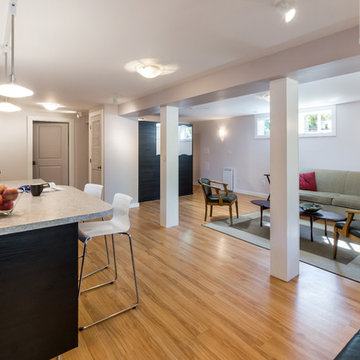
Renovation of existing basement space as a completely separate ADU (accessory dwelling unit) registered with the City of Portland. Clients plan to use the new space for short term rentals and potentially a rental on Airbnb.
Kuda Photography
3.128 ideas para cocinas con salpicadero multicolor y electrodomésticos blancos
9