112.291 ideas para cocinas con salpicadero multicolor
Filtrar por
Presupuesto
Ordenar por:Popular hoy
21 - 40 de 112.291 fotos
Artículo 1 de 2

Diseño de cocina tradicional renovada grande con fregadero sobremueble, armarios tipo vitrina, puertas de armario blancas, salpicadero multicolor, electrodomésticos de acero inoxidable, suelo de madera en tonos medios, una isla, salpicadero de mármol, encimera de mármol, encimeras blancas y suelo marrón

The kitchen was stuck in the 1980s with builder stock grade cabinets. It did not have enough space for two cooks to work together comfortably, or to entertain large groups of friends and family. The lighting and wall colors were also dated and made the small kitchen feel even smaller.
By removing some walls between the kitchen and dining room, relocating a pantry closet,, and extending the kitchen footprint into a tiny home office on one end where the new spacious pantry and a built-in desk now reside, and about 4 feet into the family room to accommodate two beverage refrigerators and glass front cabinetry to be used as a bar serving space, the client now has the kitchen they have been dreaming about for years.
Steven Kaye Photography

Diseño de cocinas en U mediterráneo grande con armarios estilo shaker, puertas de armario azules, encimera de madera, salpicadero multicolor, electrodomésticos de acero inoxidable, una isla, fregadero sobremueble, suelo de baldosas de terracota y encimeras marrones
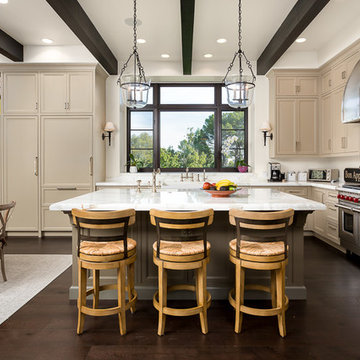
Clark Dugger
Imagen de cocinas en L mediterránea con fregadero sobremueble, armarios con paneles empotrados, puertas de armario beige, salpicadero multicolor, electrodomésticos de acero inoxidable, suelo de madera oscura y una isla
Imagen de cocinas en L mediterránea con fregadero sobremueble, armarios con paneles empotrados, puertas de armario beige, salpicadero multicolor, electrodomésticos de acero inoxidable, suelo de madera oscura y una isla

Modern contemporary condo designed by John Fecke in Guilford, Connecticut
To get more detailed information copy and paste this link into your browser. https://thekitchencompany.com/blog/featured-kitchen-chic-modern-kitchen,
Photographer, Dennis Carbo
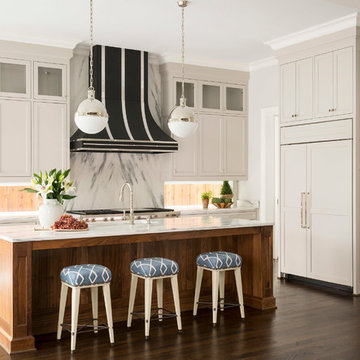
Suggested products do not represent the products used in this image. Design featured is proprietary and contains custom work.
(Dan Piassick, Photographer)

DMD Photography
Featuring Dura Supreme Cabinetry
Imagen de cocinas en L rústica grande abierta con fregadero bajoencimera, armarios con paneles con relieve, puertas de armario de madera oscura, encimera de granito, salpicadero multicolor, salpicadero de losas de piedra, electrodomésticos con paneles, suelo de cemento y una isla
Imagen de cocinas en L rústica grande abierta con fregadero bajoencimera, armarios con paneles con relieve, puertas de armario de madera oscura, encimera de granito, salpicadero multicolor, salpicadero de losas de piedra, electrodomésticos con paneles, suelo de cemento y una isla

The homeowner's favorite part of this kitchen remodel was a gorgeous walk-in pantry, highlighted with opaque glass doors, a beverage center and quartz countertops.
Light Fixture:
Elegant Lighting, Toureag Collection, Ceiling Flush, 8000D12
Door Hardware: Same throughout kitchen but different sizes (Topex Stainless Steel Collection, Rectangle)
Glass Shelves:
OpiWhite Low Iron Glass
Pantry Door Glass:
Starphire Low Iron Glass (Frosted)
Kate Benjamin Photography
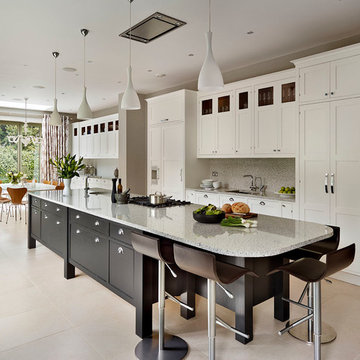
Imagen de cocina comedor rectangular clásica renovada grande con fregadero bajoencimera, armarios estilo shaker, salpicadero multicolor, electrodomésticos con paneles, una isla y con blanco y negro

Denash Photography, designed by Jenny Rausch
Modelo de cocinas en L marinera pequeña abierta con puertas de armario blancas, salpicadero multicolor, electrodomésticos de colores, una isla, fregadero bajoencimera, armarios con rebordes decorativos, encimera de cuarzo compacto, salpicadero con mosaicos de azulejos y suelo de madera en tonos medios
Modelo de cocinas en L marinera pequeña abierta con puertas de armario blancas, salpicadero multicolor, electrodomésticos de colores, una isla, fregadero bajoencimera, armarios con rebordes decorativos, encimera de cuarzo compacto, salpicadero con mosaicos de azulejos y suelo de madera en tonos medios

When this suburban family decided to renovate their kitchen, they knew that they wanted a little more space. Advance Design worked together with the homeowner to design a kitchen that would work for a large family who loved to gather regularly and always ended up in the kitchen! So the project began with extending out an exterior wall to accommodate a larger island and more moving-around space between the island and the perimeter cabinetry.
Style was important to the cook, who began collecting accessories and photos of the look she loved for months prior to the project design. She was drawn to the brightness of whites and grays, and the design accentuated this color palette brilliantly with the incorporation of a warm shade of brown woods that originated from a dining room table that was a family favorite. Classic gray and white cabinetry from Dura Supreme hits the mark creating a perfect balance between bright and subdued. Hints of gray appear in the bead board detail peeking just behind glass doors, and in the application of the handsome floating wood shelves between cabinets. White subway tile is made extra interesting with the application of dark gray grout lines causing it to be a subtle but noticeable detail worthy of attention.
Suede quartz Silestone graces the countertops with a soft matte hint of color that contrasts nicely with the presence of white painted cabinetry finished smartly with the brightness of a milky white farm sink. Old melds nicely with new, as antique bronze accents are sprinkled throughout hardware and fixtures, and work together unassumingly with the sleekness of stainless steel appliances.
The grace and timelessness of this sparkling new kitchen maintains the charm and character of a space that has seen generations past. And now this family will enjoy this new space for many more generations to come in the future with the help of the team at Advance Design Studio.
Dura Supreme Cabinetry
Photographer: Joe Nowak

Imagen de cocinas en L tradicional renovada grande abierta con puertas de armario blancas, fregadero sobremueble, armarios estilo shaker, encimera de acrílico, salpicadero multicolor, salpicadero de azulejos de vidrio, electrodomésticos con paneles, suelo de madera en tonos medios, una isla y suelo marrón
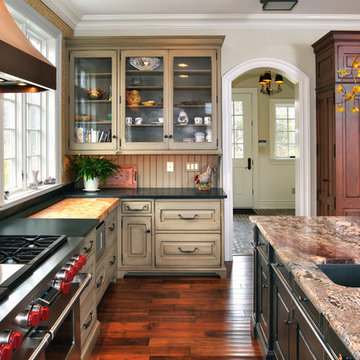
Foto de cocinas en U tradicional grande abierto con fregadero de un seno, puertas de armario de madera en tonos medios, encimera de granito, salpicadero multicolor, electrodomésticos de acero inoxidable, suelo de madera en tonos medios y una isla
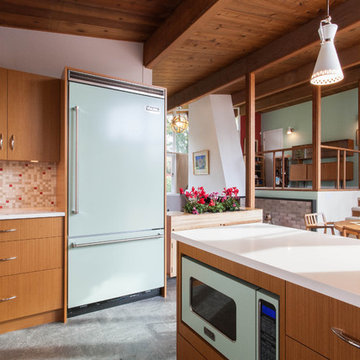
Victoria Achtymichuk Photography
Diseño de cocina vintage con armarios con paneles lisos, puertas de armario de madera oscura, salpicadero multicolor, salpicadero con mosaicos de azulejos y electrodomésticos blancos
Diseño de cocina vintage con armarios con paneles lisos, puertas de armario de madera oscura, salpicadero multicolor, salpicadero con mosaicos de azulejos y electrodomésticos blancos

Ejemplo de cocina contemporánea con encimera de madera, armarios con paneles con relieve, puertas de armario blancas, salpicadero multicolor y electrodomésticos de acero inoxidable

This kitchen renovation in North Druid Hills captures the iconic mid-century modern aesthetic. The warm wood tone of the cabinets combined with minimalist brass hardware is juxtaposed with a multicolor tile backsplash, while the Terrazzo tile floor adds extra character. With thoughtful planning, Copper Sky Design + Remodel expanded the original footprint of this kitchen to include an inviting breakfast nook with built-in seating flanked by floor-to-ceiling cabinetry for extra storage.
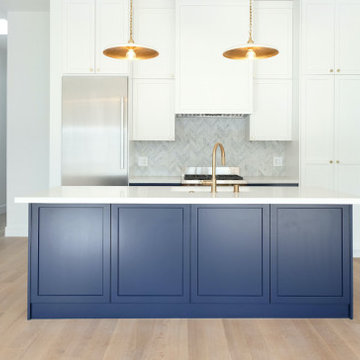
Imagen de cocina abierta con fregadero bajoencimera, armarios estilo shaker, puertas de armario blancas, encimera de cuarzo compacto, salpicadero multicolor, salpicadero de mármol, electrodomésticos de acero inoxidable, suelo de madera en tonos medios, una isla y encimeras blancas

Imagen de cocina comedor lineal y abovedada retro con fregadero bajoencimera, armarios con paneles lisos, puertas de armario de madera oscura, encimera de cuarzo compacto, salpicadero multicolor, puertas de granito, electrodomésticos con paneles, suelo de pizarra, una isla, suelo negro y encimeras blancas

Immerse yourself in the opulence of this bespoke kitchen, where deep green cabinets command attention with their rich hue and bespoke design. The striking copper-finished island stands as a centerpiece, exuding warmth and sophistication against the backdrop of the deep green cabinetry. A concrete countertop adds an industrial edge to the space, while large-scale ceramic tiles ground the room with their timeless elegance. Classic yet contemporary, this kitchen is a testament to bespoke craftsmanship and luxurious design.

Imagen de cocina grande con fregadero encastrado, armarios abiertos, puertas de armario de madera clara, encimera de cuarcita, salpicadero multicolor, salpicadero de azulejos de cerámica, electrodomésticos de acero inoxidable, una isla y encimeras multicolor
112.291 ideas para cocinas con salpicadero multicolor
2