3.646 ideas para cocinas con salpicadero metalizado y suelo de madera clara
Filtrar por
Presupuesto
Ordenar por:Popular hoy
161 - 180 de 3646 fotos
Artículo 1 de 3

This bespoke ‘Heritage’ hand-painted oak kitchen by Mowlem & Co pays homage to classical English design principles, reinterpreted for a contemporary lifestyle. Created for a period family home in a former rectory in Sussex, the design features a distinctive free-standing island unit in an unframed style, painted in Farrow & Ball’s ‘Railings’ shade and fitted with Belgian Fossil marble worktops.
At one end of the island a reclaimed butchers block has been fitted (with exposed bolts as an accent feature) to serve as both a chopping block and preparation area and an impromptu breakfast bar when needed. Distressed wicker bar stools add to the charming ambience of this warm and welcoming scheme. The framed fitted cabinetry, full height along one wall, are painted in Farrow & Ball ‘Purbeck Stone’ and feature solid oak drawer boxes with dovetail joints to their beautifully finished interiors, which house ample, carefully customised storage.
Full of character, from the elegant proportions to the finest details, the scheme includes distinctive latch style handles and a touch of glamour on the form of a sliver leaf glass splashback, and industrial style pendant lamps with copper interiors for a warm, golden glow.
Appliances for family that loves to cook include a powerful Westye range cooker, a generous built-in Gaggenau fridge freezer and dishwasher, a bespoke Westin extractor, a Quooker boiling water tap and a KWC Inox spray tap over a Sterling stainless steel sink.
Designer Jane Stewart says, “The beautiful old rectory building itself was a key inspiration for the design, which needed to have full contemporary functionality while honouring the architecture and personality of the property. We wanted to pay homage to influences such as the Arts & Crafts movement and Lutyens while making this a unique scheme tailored carefully to the needs and tastes of a busy modern family.”
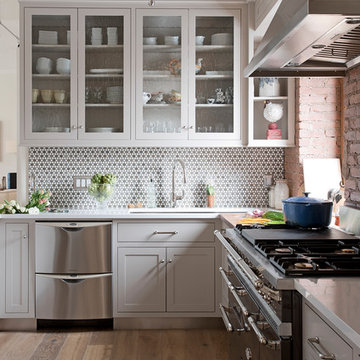
The exposed brick, wooden floor, gray cabinetry, black range, stainless steel appliances, glass doors, wood and stone counter tops provide a wide range of textures and colors that provide a nice warm feeling.
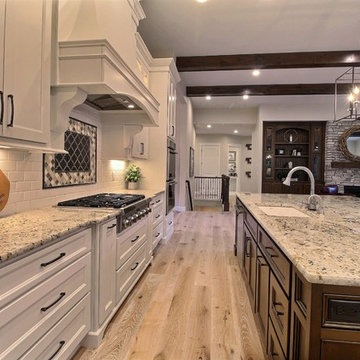
Paint by Sherwin Williams
Body Color - Wool Skein - SW 6148
Flex Suite Color - Universal Khaki - SW 6150
Downstairs Guest Suite Color - Silvermist - SW 7621
Downstairs Media Room Color - Quiver Tan - SW 6151
Exposed Beams & Banister Stain - Northwood Cabinets - Custom Truffle Stain
Gas Fireplace by Heat & Glo
Flooring & Tile by Macadam Floor & Design
Hardwood by Shaw Floors
Hardwood Product Kingston Oak in Tapestry
Carpet Products by Dream Weaver Carpet
Main Level Carpet Cosmopolitan in Iron Frost
Downstairs Carpet Santa Monica in White Orchid
Kitchen Backsplash by Z Tile & Stone
Tile Product - Textile in Ivory
Kitchen Backsplash Mosaic Accent by Glazzio Tiles
Tile Product - Versailles Series in Dusty Trail Arabesque Mosaic
Sinks by Decolav
Slab Countertops by Wall to Wall Stone Corp
Main Level Granite Product Colonial Cream
Downstairs Quartz Product True North Silver Shimmer
Windows by Milgard Windows & Doors
Window Product Style Line® Series
Window Supplier Troyco - Window & Door
Window Treatments by Budget Blinds
Lighting by Destination Lighting
Interior Design by Creative Interiors & Design
Custom Cabinetry & Storage by Northwood Cabinets
Customized & Built by Cascade West Development
Photography by ExposioHDR Portland
Original Plans by Alan Mascord Design Associates

Photography by Jon Shireman
Foto de cocina comedor actual pequeña con fregadero bajoencimera, armarios con paneles lisos, puertas de armario blancas, encimera de mármol, salpicadero metalizado, salpicadero con efecto espejo, electrodomésticos de acero inoxidable, suelo de madera clara, península y suelo beige
Foto de cocina comedor actual pequeña con fregadero bajoencimera, armarios con paneles lisos, puertas de armario blancas, encimera de mármol, salpicadero metalizado, salpicadero con efecto espejo, electrodomésticos de acero inoxidable, suelo de madera clara, península y suelo beige
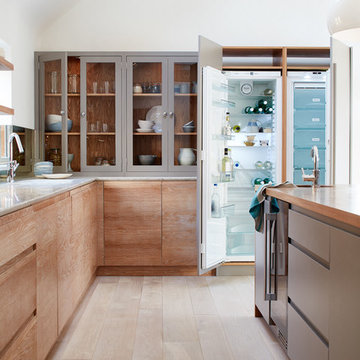
This beautiful space reflects a modern vision as well as glorious light, with gorgeous white washed oak, glazed cabinetry and glass splash back. An open plan layout provides for a practical cooking space, with ample seating around the island and a spectacular view of the garden reflected throughout this bright captivating kitchen.
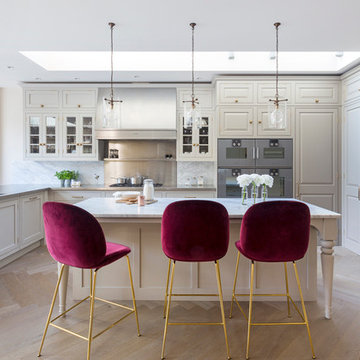
Classic bespoke hand-painted kitchen with large central island and integrated appliances. Worktops granite and stainless steel.
Imagen de cocina tradicional grande con suelo de madera clara, puertas de armario grises, una isla, fregadero de doble seno, salpicadero metalizado y electrodomésticos de acero inoxidable
Imagen de cocina tradicional grande con suelo de madera clara, puertas de armario grises, una isla, fregadero de doble seno, salpicadero metalizado y electrodomésticos de acero inoxidable
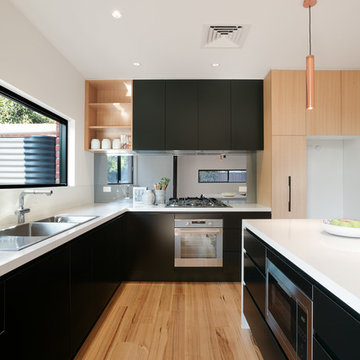
The four homes that make up the Alphington Townhouses present an innovative approach to the design of medium density housing. Each townhouse has been designed with excellent connections to the outdoors, maximised access to north light, and natural ventilation. Internal spaces allow for flexibility and the varied lifestyles of inhabitants.
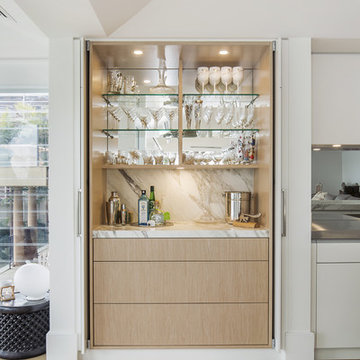
A striking entertainers kitchen in a beach house at Sydney's Palm Beach. Featuring a drinks bar hidden behind pocket doors, calacatta oro island bench, stainless steel benchtops with welded in sinks, walk in pantry/scullery, integrated Sub-Zero refrigerator, Wolf 76cm oven, and motorised drawers
Photos: Paul Worsley @ Live By The Sea
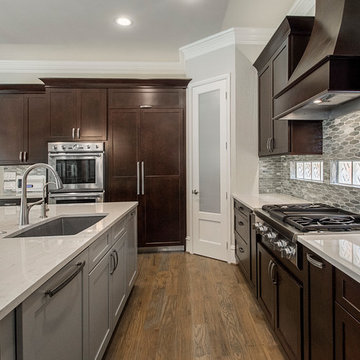
This kitchen went from white washed oak with wallpaper to cherry modern and sophisticated. We took out the 2 islands and created one center island with counter seating areas. We replaced all of the cabinets with Waypoint cabinets in a rich cherry finish and topped them with Cambria Ella counter tops. The eye catching iridescent mosaic tile back splash finishes off the transitional look. We tied the open kitchen and living area together with the living room built-ins and a new fireplace surround. The area got new oak hardwood floors in a grey stain. We love how this kitchen and living room came to life with a total makeover! Floor Plan & Design by Hatfield Builders & Remodelers | Photography by Versatile Imaging

Foto de cocina lineal contemporánea grande cerrada con fregadero bajoencimera, armarios con paneles lisos, puertas de armario en acero inoxidable, electrodomésticos de acero inoxidable, suelo de madera clara, una isla, encimera de piedra caliza, salpicadero metalizado, salpicadero de metal y suelo marrón
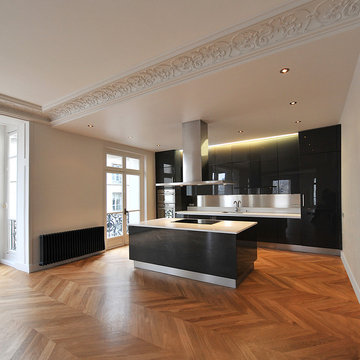
Agence Prost
Modelo de cocina actual grande abierta con fregadero bajoencimera, puertas de armario negras, encimera de acrílico, salpicadero metalizado, salpicadero de metal, electrodomésticos de acero inoxidable, suelo de madera clara, una isla, suelo beige y encimeras blancas
Modelo de cocina actual grande abierta con fregadero bajoencimera, puertas de armario negras, encimera de acrílico, salpicadero metalizado, salpicadero de metal, electrodomésticos de acero inoxidable, suelo de madera clara, una isla, suelo beige y encimeras blancas
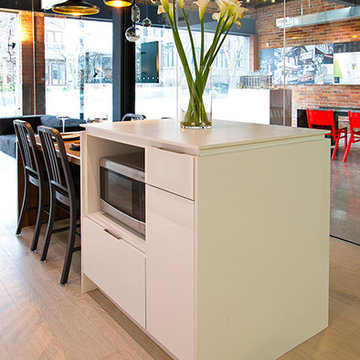
383 Sorauren in Roncesvalles
Chelsea White High Gloss
Designed with Johnson Chou & AyA Kitchens
Foto de cocina comedor lineal contemporánea pequeña con fregadero sobremueble, armarios con paneles lisos, puertas de armario blancas, encimera de cuarzo compacto, salpicadero metalizado, electrodomésticos de acero inoxidable, suelo de madera clara, una isla y encimeras blancas
Foto de cocina comedor lineal contemporánea pequeña con fregadero sobremueble, armarios con paneles lisos, puertas de armario blancas, encimera de cuarzo compacto, salpicadero metalizado, electrodomésticos de acero inoxidable, suelo de madera clara, una isla y encimeras blancas
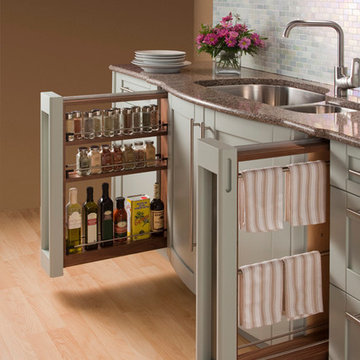
Bergen County, NJ - Cabinet Storage Ideas Designed by The Hammer & Nail Inc.
http://thehammerandnail.com
#BartLidsky #HNdesigns #KitchenDesign #KitchenStorage
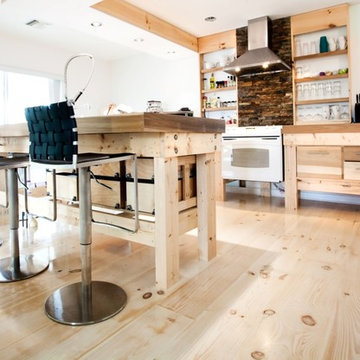
Bright and white, these Pine floors are easy to clean and maintain--perfect for waterfront living. Available plank widths for this product are 5 inches to 19 inches; a wide range of plank lengths are also available. Made in the USA and available mill-direct, unfinished or prefinished, from Hull Forest Products. www.hullforest.com. 1-800-928-9602.

Ejemplo de cocina clásica renovada grande con armarios estilo shaker, puertas de armario negras, fregadero de doble seno, encimera de mármol, salpicadero metalizado, electrodomésticos con paneles, suelo de madera clara, suelo beige y encimeras multicolor
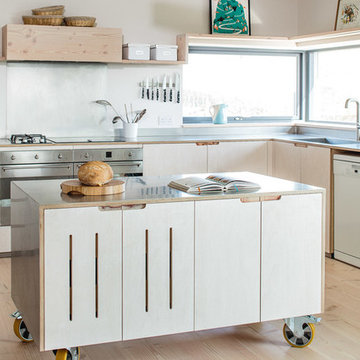
Sustainable Kitchens Eco Kitchen - The solid island on its rolling industrial castors is both functional and a statement piece for the Murphy's. The movement adds an elegance and a softer feel to the harsh lines of the solid box. The Dinesen Douglas Fir flooring is visible with its offcuts used to create the floating shelving along the wall.
Photo credit: Brett Charles

Starlight Images Inc
Modelo de cocina comedor clásica renovada extra grande con fregadero bajoencimera, armarios estilo shaker, puertas de armario azules, encimera de cuarzo compacto, salpicadero metalizado, salpicadero con efecto espejo, electrodomésticos de acero inoxidable, suelo de madera clara, suelo beige y encimeras blancas
Modelo de cocina comedor clásica renovada extra grande con fregadero bajoencimera, armarios estilo shaker, puertas de armario azules, encimera de cuarzo compacto, salpicadero metalizado, salpicadero con efecto espejo, electrodomésticos de acero inoxidable, suelo de madera clara, suelo beige y encimeras blancas

Eric Roth Photography
Imagen de cocinas en U campestre grande cerrado con armarios abiertos, puertas de armario blancas, salpicadero metalizado, electrodomésticos de acero inoxidable, suelo de madera clara, una isla, fregadero sobremueble, encimera de cemento, salpicadero de metal, suelo marrón, encimeras grises y barras de cocina
Imagen de cocinas en U campestre grande cerrado con armarios abiertos, puertas de armario blancas, salpicadero metalizado, electrodomésticos de acero inoxidable, suelo de madera clara, una isla, fregadero sobremueble, encimera de cemento, salpicadero de metal, suelo marrón, encimeras grises y barras de cocina
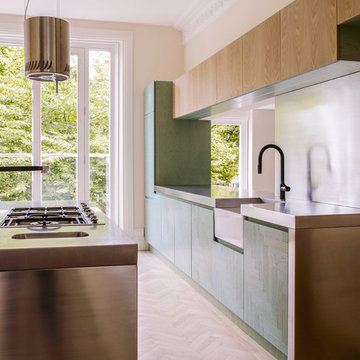
Ejemplo de cocina comedor actual con fregadero sobremueble, puertas de armario turquesas, encimera de acero inoxidable, salpicadero metalizado, electrodomésticos de acero inoxidable, suelo de madera clara y una isla
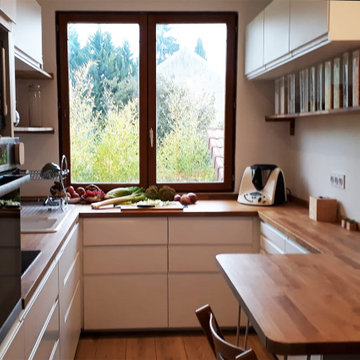
La cuisine a été complétement optimisée et repensée pour répondre aux besoin d'une famille.
Elle gagne ainsi en espace de travail et en luminosité.
Foto de cocinas en U beige y blanco escandinavo de tamaño medio cerrado sin isla con fregadero de doble seno, armarios con rebordes decorativos, puertas de armario blancas, encimera de madera, salpicadero metalizado, salpicadero con efecto espejo, electrodomésticos de acero inoxidable, suelo de madera clara, suelo beige y encimeras marrones
Foto de cocinas en U beige y blanco escandinavo de tamaño medio cerrado sin isla con fregadero de doble seno, armarios con rebordes decorativos, puertas de armario blancas, encimera de madera, salpicadero metalizado, salpicadero con efecto espejo, electrodomésticos de acero inoxidable, suelo de madera clara, suelo beige y encimeras marrones
3.646 ideas para cocinas con salpicadero metalizado y suelo de madera clara
9