3.646 ideas para cocinas con salpicadero metalizado y suelo de madera clara
Filtrar por
Presupuesto
Ordenar por:Popular hoy
181 - 200 de 3646 fotos
Artículo 1 de 3
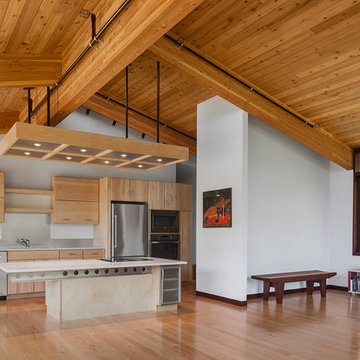
Modern-day take on the classic, midcentury modern Deck House style.
Foto de cocina lineal rústica de tamaño medio abierta con fregadero encastrado, armarios con paneles lisos, puertas de armario de madera clara, encimera de cuarcita, salpicadero metalizado, electrodomésticos de acero inoxidable, suelo de madera clara, una isla y suelo marrón
Foto de cocina lineal rústica de tamaño medio abierta con fregadero encastrado, armarios con paneles lisos, puertas de armario de madera clara, encimera de cuarcita, salpicadero metalizado, electrodomésticos de acero inoxidable, suelo de madera clara, una isla y suelo marrón
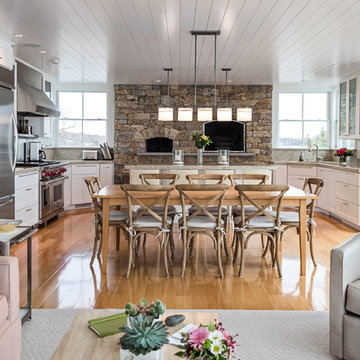
Candlelight Cabinetry, white painted shaker doors, full overlay. Wall cabinets with frosted glass insert.
Ejemplo de cocina costera grande con armarios estilo shaker, puertas de armario blancas, suelo de madera clara, una isla, fregadero bajoencimera, encimera de granito, salpicadero metalizado, salpicadero de metal y electrodomésticos de acero inoxidable
Ejemplo de cocina costera grande con armarios estilo shaker, puertas de armario blancas, suelo de madera clara, una isla, fregadero bajoencimera, encimera de granito, salpicadero metalizado, salpicadero de metal y electrodomésticos de acero inoxidable
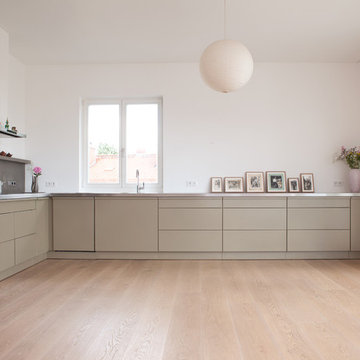
popstahl in Goldhirse, Edelstahlarbeitsplatte, Foto: Jan Kulke
Ejemplo de cocinas en L actual grande cerrada sin isla con armarios con paneles lisos, puertas de armario verdes, encimera de acero inoxidable, salpicadero metalizado, electrodomésticos con paneles y suelo de madera clara
Ejemplo de cocinas en L actual grande cerrada sin isla con armarios con paneles lisos, puertas de armario verdes, encimera de acero inoxidable, salpicadero metalizado, electrodomésticos con paneles y suelo de madera clara
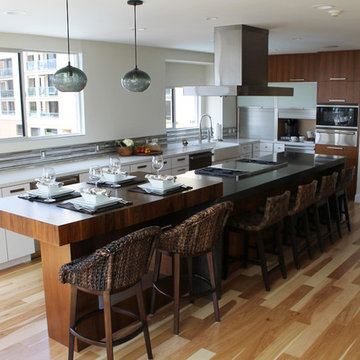
This gourmet Modern Seaside kitchen was designed for entertaining and to provide ample storage space.
Diseño de cocina minimalista grande con despensa, fregadero sobremueble, armarios con paneles lisos, puertas de armario de madera oscura, encimera de cuarcita, salpicadero de azulejos en listel, electrodomésticos de acero inoxidable, una isla, suelo de madera clara y salpicadero metalizado
Diseño de cocina minimalista grande con despensa, fregadero sobremueble, armarios con paneles lisos, puertas de armario de madera oscura, encimera de cuarcita, salpicadero de azulejos en listel, electrodomésticos de acero inoxidable, una isla, suelo de madera clara y salpicadero metalizado
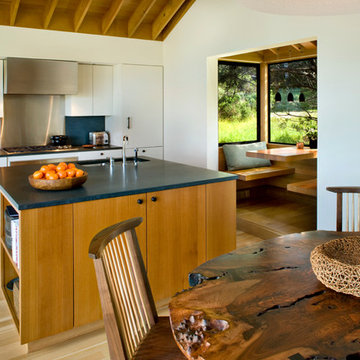
Photo by David Wakely
Diseño de cocina comedor rural con fregadero bajoencimera, armarios con paneles lisos, puertas de armario blancas, salpicadero metalizado, suelo de madera clara y una isla
Diseño de cocina comedor rural con fregadero bajoencimera, armarios con paneles lisos, puertas de armario blancas, salpicadero metalizado, suelo de madera clara y una isla
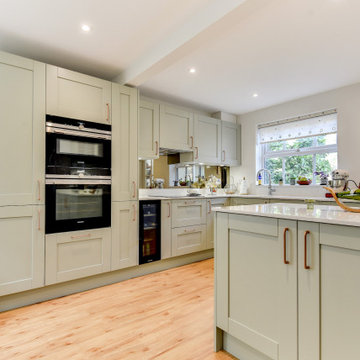
Classic British Kitchen in Horsham, West Sussex
Sage Green cabinetry combines with sparkling accents in this Horsham project, which also involved a structural change.
The Brief
This Horsham based client sought a structural adjustment to their property and were planning to remove a dividing wall to combine their kitchen and dining room area.
The previous kitchen area was compact and dark due to the dividing wall, so they favoured a design that made the most of natural light and a layout that made the new room feel spacious.
From early conversations with designer Alistair, the client favoured a green finish with vibrant accents. A new floor was also required as part of the project.
Design Elements
The finished project makes use of an L shaped layout, complete with a peninsula island, which was a key desirable of the client.
A green finish was favoured from the outset, with the client opting for a subtle Sage Green colour. It has been nicely complimented by accents in the form of copper door handles and a metallic gold splashback.
Lighting was a key consideration for this project, and the layout makes the most of the natural light pouring in from the rear of the property.
Downlights and undercabinet lighting add another level of ambience to this kitchen.
Special Inclusions
In addition to the new kitchen the client sought to enhance functionality with an array of appliances from Siemens.
A Siemens single oven, combination oven, refrigerator, freezer, hob, and extractor have all been specified in this kitchen space. The client also wished to indulge in a wine cabinet, which is a built-in Siemens model.
Project Highlight
The highlight of this kitchen area is the sparkling sink, splashback and worktop area.
The client favoured an integrated sink, which is fabricated of the same quartz finish: Lagoon, as the work surface.
A Quooker 100°C boiling water tap is also installed in this kitchen.
The End Result
This project highlights the amazing capabilities of our complete installation option. Originally two compact and poorly lit rooms have been combined into a light filled kitchen and dining space, with a new kitchen and new Karndean flooring to compliment.
If you are thinking of a kitchen transformation project, arrange a free appointment to discover how we can create your dream kitchen and dining space.
Request a Callback I Book an Appointment
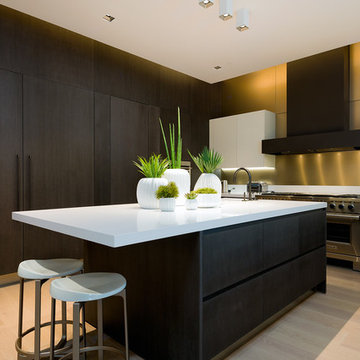
Kitchen with large island and under-lit cabinets.
Imagen de cocina contemporánea grande con armarios con paneles lisos, puertas de armario de madera en tonos medios, encimera de cuarzo compacto, electrodomésticos de acero inoxidable, suelo de madera clara, una isla, suelo beige, encimeras blancas y salpicadero metalizado
Imagen de cocina contemporánea grande con armarios con paneles lisos, puertas de armario de madera en tonos medios, encimera de cuarzo compacto, electrodomésticos de acero inoxidable, suelo de madera clara, una isla, suelo beige, encimeras blancas y salpicadero metalizado
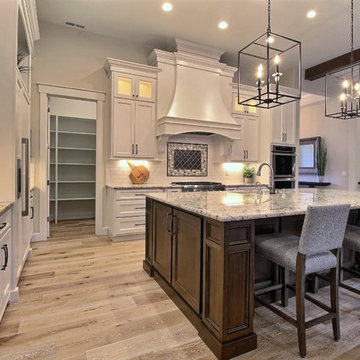
Paint by Sherwin Williams
Body Color - Wool Skein - SW 6148
Flex Suite Color - Universal Khaki - SW 6150
Downstairs Guest Suite Color - Silvermist - SW 7621
Downstairs Media Room Color - Quiver Tan - SW 6151
Exposed Beams & Banister Stain - Northwood Cabinets - Custom Truffle Stain
Gas Fireplace by Heat & Glo
Flooring & Tile by Macadam Floor & Design
Hardwood by Shaw Floors
Hardwood Product Kingston Oak in Tapestry
Carpet Products by Dream Weaver Carpet
Main Level Carpet Cosmopolitan in Iron Frost
Downstairs Carpet Santa Monica in White Orchid
Kitchen Backsplash by Z Tile & Stone
Tile Product - Textile in Ivory
Kitchen Backsplash Mosaic Accent by Glazzio Tiles
Tile Product - Versailles Series in Dusty Trail Arabesque Mosaic
Sinks by Decolav
Slab Countertops by Wall to Wall Stone Corp
Main Level Granite Product Colonial Cream
Downstairs Quartz Product True North Silver Shimmer
Windows by Milgard Windows & Doors
Window Product Style Line® Series
Window Supplier Troyco - Window & Door
Window Treatments by Budget Blinds
Lighting by Destination Lighting
Interior Design by Creative Interiors & Design
Custom Cabinetry & Storage by Northwood Cabinets
Customized & Built by Cascade West Development
Photography by ExposioHDR Portland
Original Plans by Alan Mascord Design Associates
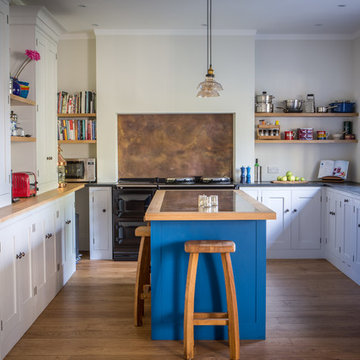
View of the whole kitchen. The island is painted in Valspar Merlin and has an oak worktop with an antiqued brass inlay. The stools are also oak. The base cabinetry is painted in Farrow & Ball Ammonite. The splashback behind the Aga cooker is also antiqued brass. The hanging pendant lights are vintage clear glass, chrome and brass. The worktop on the sink run is Nero Asulto Antique Granite. The floating shelves are oak. The American style fridge freezer is Aga brand.
Charlie O'Beirne

This Boulder, Colorado remodel by fuentesdesign demonstrates the possibility of renewal in American suburbs, and Passive House design principles. Once an inefficient single story 1,000 square-foot ranch house with a forced air furnace, has been transformed into a two-story, solar powered 2500 square-foot three bedroom home ready for the next generation.
The new design for the home is modern with a sustainable theme, incorporating a palette of natural materials including; reclaimed wood finishes, FSC-certified pine Zola windows and doors, and natural earth and lime plasters that soften the interior and crisp contemporary exterior with a flavor of the west. A Ninety-percent efficient energy recovery fresh air ventilation system provides constant filtered fresh air to every room. The existing interior brick was removed and replaced with insulation. The remaining heating and cooling loads are easily met with the highest degree of comfort via a mini-split heat pump, the peak heat load has been cut by a factor of 4, despite the house doubling in size. During the coldest part of the Colorado winter, a wood stove for ambiance and low carbon back up heat creates a special place in both the living and kitchen area, and upstairs loft.
This ultra energy efficient home relies on extremely high levels of insulation, air-tight detailing and construction, and the implementation of high performance, custom made European windows and doors by Zola Windows. Zola’s ThermoPlus Clad line, which boasts R-11 triple glazing and is thermally broken with a layer of patented German Purenit®, was selected for the project. These windows also provide a seamless indoor/outdoor connection, with 9′ wide folding doors from the dining area and a matching 9′ wide custom countertop folding window that opens the kitchen up to a grassy court where mature trees provide shade and extend the living space during the summer months.
With air-tight construction, this home meets the Passive House Retrofit (EnerPHit) air-tightness standard of
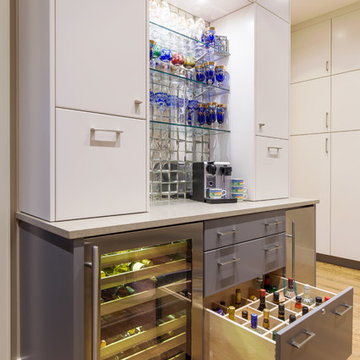
Christopher Davison, AIA
Ejemplo de cocina comedor moderna de tamaño medio sin isla con armarios con paneles lisos, puertas de armario grises, encimera de esteatita, salpicadero metalizado, salpicadero con mosaicos de azulejos, electrodomésticos de acero inoxidable y suelo de madera clara
Ejemplo de cocina comedor moderna de tamaño medio sin isla con armarios con paneles lisos, puertas de armario grises, encimera de esteatita, salpicadero metalizado, salpicadero con mosaicos de azulejos, electrodomésticos de acero inoxidable y suelo de madera clara
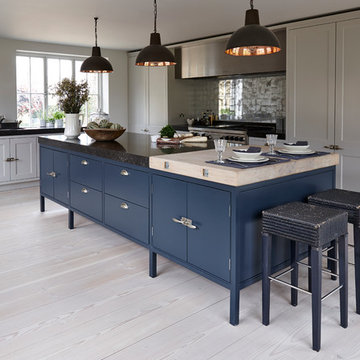
Imagen de cocinas en L clásica renovada con puertas de armario grises, salpicadero metalizado, electrodomésticos de acero inoxidable, suelo de madera clara, una isla y barras de cocina
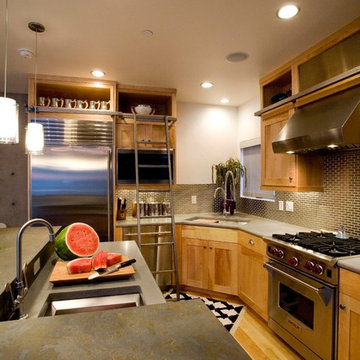
Modelo de cocina urbana de tamaño medio con fregadero bajoencimera, armarios estilo shaker, puertas de armario de madera oscura, salpicadero metalizado, electrodomésticos de acero inoxidable, suelo de madera clara, una isla y suelo marrón
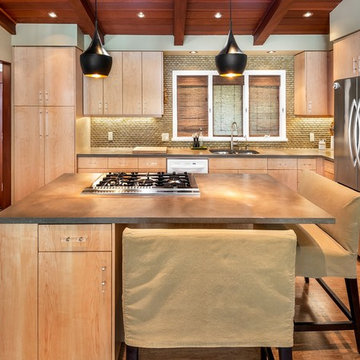
http://sonomarealestatephotography.com/
Diseño de cocinas en L tradicional renovada de tamaño medio abierta con fregadero bajoencimera, armarios con paneles lisos, puertas de armario de madera clara, encimera de acrílico, salpicadero metalizado, electrodomésticos de acero inoxidable, suelo de madera clara, una isla y suelo beige
Diseño de cocinas en L tradicional renovada de tamaño medio abierta con fregadero bajoencimera, armarios con paneles lisos, puertas de armario de madera clara, encimera de acrílico, salpicadero metalizado, electrodomésticos de acero inoxidable, suelo de madera clara, una isla y suelo beige
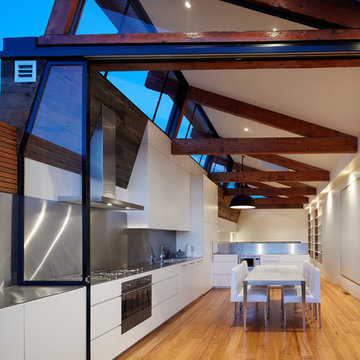
The top living level is completely open plan, with spaces defined by the reclaimed roof trusses - simply raised up from the original roof. Photo: Peter Bennetts
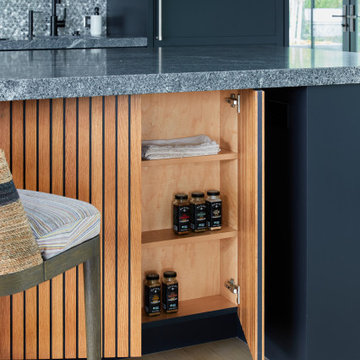
Diseño de cocina lineal y abovedada contemporánea grande abierta con fregadero bajoencimera, armarios con paneles lisos, puertas de armario negras, salpicadero metalizado, salpicadero con mosaicos de azulejos, electrodomésticos de acero inoxidable, suelo de madera clara, una isla, suelo beige y encimeras grises

Diseño de cocina actual de tamaño medio con armarios estilo shaker, encimera de cuarcita, una isla, encimeras blancas, puertas de armario blancas, salpicadero metalizado, salpicadero con efecto espejo, suelo de madera clara y suelo beige
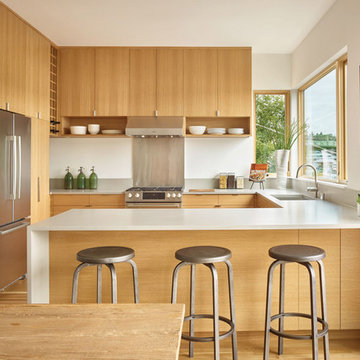
Ejemplo de cocinas en U nórdico con fregadero bajoencimera, armarios con paneles lisos, puertas de armario de madera clara, salpicadero metalizado, electrodomésticos de acero inoxidable, suelo de madera clara, península, suelo beige y encimeras beige

A white kitchen with mixed metals and a combination of gray and warm tones were the mandate for this kitchen that served as the hub of the open floor plan modern home. The stainless steel appliances and gold toned pendants, backsplash, and seating are tied together by the marble which has both gray and sienna hues. The custom hood and stainless horizontal feature added interest. This kitchen is also equiped with the latest appliance technology and heated floors for function and comfort.
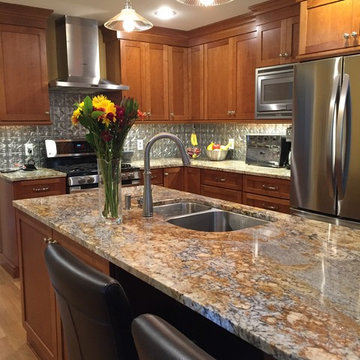
Diseño de cocinas en L contemporánea de tamaño medio cerrada con fregadero bajoencimera, armarios con paneles empotrados, puertas de armario de madera oscura, encimera de granito, salpicadero metalizado, salpicadero de metal, electrodomésticos de acero inoxidable, suelo de madera clara y una isla
3.646 ideas para cocinas con salpicadero metalizado y suelo de madera clara
10