2.585 ideas para cocinas con salpicadero metalizado y electrodomésticos negros
Filtrar por
Presupuesto
Ordenar por:Popular hoy
101 - 120 de 2585 fotos
Artículo 1 de 3

Ejemplo de cocina contemporánea grande abierta con fregadero encastrado, armarios con paneles lisos, puertas de armario azules, encimera de acrílico, salpicadero metalizado, salpicadero de azulejos de vidrio, electrodomésticos negros, suelo de baldosas de porcelana, una isla, suelo gris y encimeras blancas
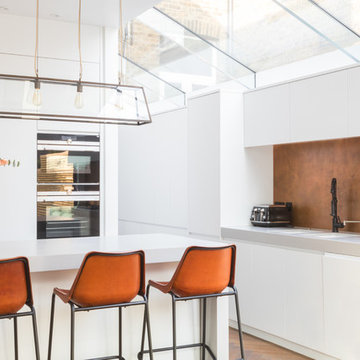
Photography by Elina Pasok
Diseño de cocinas en L actual con armarios con paneles lisos, puertas de armario blancas, salpicadero metalizado, electrodomésticos negros y una isla
Diseño de cocinas en L actual con armarios con paneles lisos, puertas de armario blancas, salpicadero metalizado, electrodomésticos negros y una isla
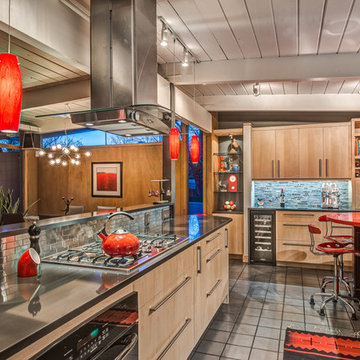
Renovated, open-plan mid-century modern kitchen with red accents. Dual beer tap beverage bar integrated into galley-style kitchen. Teri Fotheringham photography
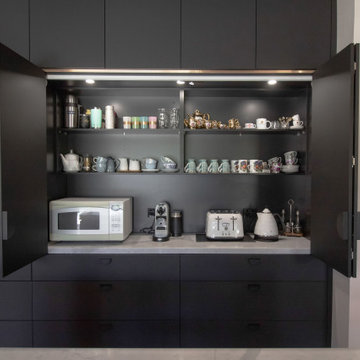
A small and dysfunctional kitchen was transformed in three luxury zones - cook, social, and relax. The brief was "not a white kitchen" and we delivered - a black kitchen with feature rose gold metallic trims. A wall was removed, a door was closed up, he original kitchen was entirely removed and the floor plan changed dramatically. This luxurious kitchen features dual ovens - in black and rose gold from SMEG - two dishwashers, 3m wide integrated cabinetry with two bi-fold door tea/coffee stations and appliance centres - with stone countertops inside the cupboards. The cook top area has a dramatic rose gold metal splashback with strip lit niche below the integrated rangehood. Another wall is entirely Sierra Leone stone, same as the counter tops.

Working closely with the clients, a two-part split layout was designed. The main ‘presentation’ kitchen within the living area, and the ‘prep’ kitchen for larger catering needs, are separated by a Rimadesio sliding pocket door.
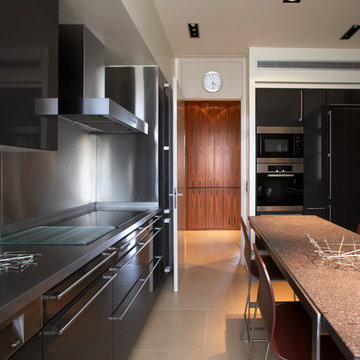
Foto de cocina comedor lineal actual grande con armarios con paneles lisos, puertas de armario negras, salpicadero metalizado, electrodomésticos negros y una isla
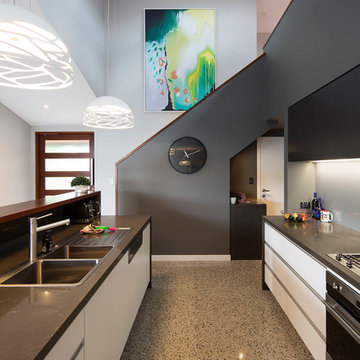
Carole Margand
Diseño de cocina comedor contemporánea de tamaño medio con fregadero encastrado, armarios con paneles lisos, puertas de armario blancas, encimera de cuarzo compacto, salpicadero metalizado, salpicadero con efecto espejo, electrodomésticos negros, suelo de cemento, una isla, suelo gris y encimeras marrones
Diseño de cocina comedor contemporánea de tamaño medio con fregadero encastrado, armarios con paneles lisos, puertas de armario blancas, encimera de cuarzo compacto, salpicadero metalizado, salpicadero con efecto espejo, electrodomésticos negros, suelo de cemento, una isla, suelo gris y encimeras marrones
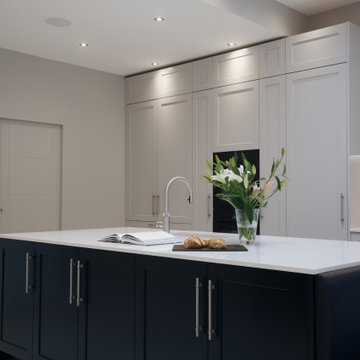
Diseño de cocina comedor lineal clásica renovada grande con fregadero integrado, armarios estilo shaker, puertas de armario grises, encimera de cuarcita, salpicadero metalizado, salpicadero con efecto espejo, electrodomésticos negros, suelo de baldosas de porcelana, una isla, suelo gris y encimeras blancas
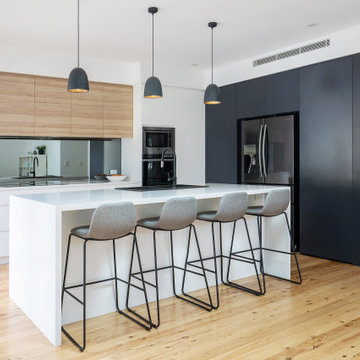
Modelo de cocinas en L actual de tamaño medio abierta con fregadero encastrado, armarios con paneles lisos, encimera de cuarzo compacto, salpicadero metalizado, salpicadero con efecto espejo, suelo de madera clara, una isla, encimeras blancas, electrodomésticos negros y suelo beige
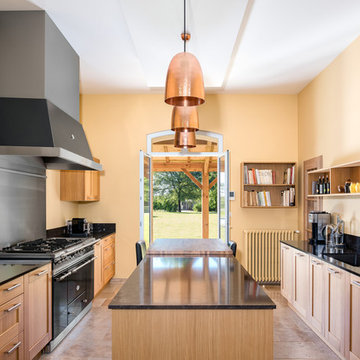
Diseño de cocina mediterránea grande con puertas de armario de madera clara, encimera de granito, suelo de travertino, una isla, encimeras negras, armarios estilo shaker, salpicadero metalizado, electrodomésticos negros y suelo beige
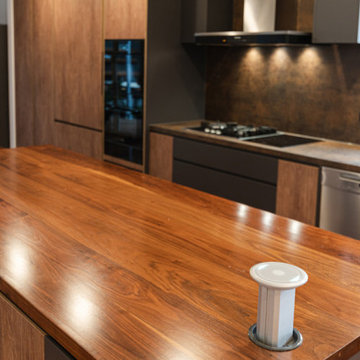
Diseño de cocina comedor moderna de tamaño medio con fregadero de un seno, puertas de armario de madera en tonos medios, encimera de madera, salpicadero metalizado, salpicadero de losas de piedra, electrodomésticos negros, una isla y encimeras marrones
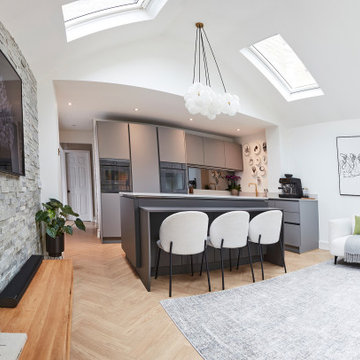
Imagen de cocina abovedada y gris y blanca actual de tamaño medio con fregadero de un seno, armarios con paneles lisos, puertas de armario grises, encimera de cuarcita, salpicadero metalizado, salpicadero con efecto espejo, electrodomésticos negros, suelo vinílico, una isla, suelo marrón y encimeras blancas
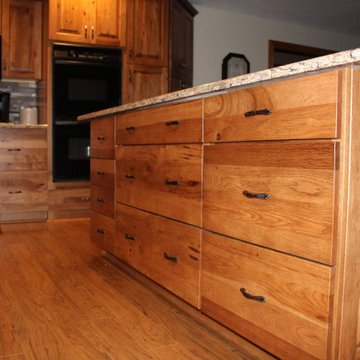
Kraftmaid Cabinets - Durango Full Overlay Door style
Rustic Hickory wood - Sunset
Cambria Quartz Countertops - Bradshaw color
Modelo de cocinas en L rústica grande abierta con fregadero bajoencimera, armarios con paneles con relieve, puertas de armario marrones, encimera de cuarcita, salpicadero metalizado, electrodomésticos negros, suelo de madera en tonos medios, una isla, suelo marrón y encimeras marrones
Modelo de cocinas en L rústica grande abierta con fregadero bajoencimera, armarios con paneles con relieve, puertas de armario marrones, encimera de cuarcita, salpicadero metalizado, electrodomésticos negros, suelo de madera en tonos medios, una isla, suelo marrón y encimeras marrones
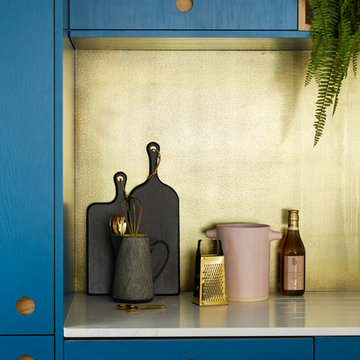
This beautiful contemporary kitchen was created in collaboration with Sophie Robinson for the Ideal Home Show in London. Created in our 80/20 Kitchens range, this kitchen has an oak effect carcass, and is finished in the beautiful Marine Blue by Little Greene.
Interior Design by Sophie Robinson. Photographer-Tim Young
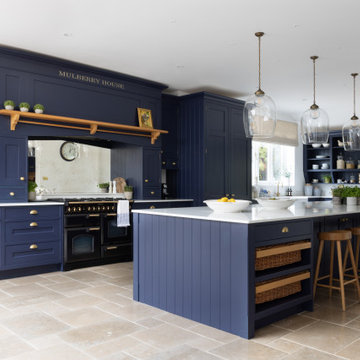
As part of an expansive extension to a Victorian property in a picturesque village just outside Winchester, Searle & Taylor was appointed to design and make a capacious bespoke in-frame Shaker kitchen with a separate walk-in pantry.
The clients were seeking a traditional handpainted kitchen with a statement island as the central focus of the room. At the end of the extension are double doors leading to the garden so the design was created to ensure that the island and pendant lights were completely symmetrical with this feature. With storage a key component, there are 26 pull-out drawers in the kitchen and pantry, all featuring solid oak dovetail drawer boxes, plus four open vegetable wicker basket drawers. All cabinetry is painted in Inkwell by Colour Trend Paints.
Darren Taylor designed breakfront cabinetry using a 30mm chamfer frame with oak carcases for the cooking and wet runs and all feature tongue and grooved end panels. For the cooking area, opposite the island, he designed symmetrical cupboards and drawers on both sides of the Rangemaster range cooker, with a silver antique glass splashback above it within a bow fronted Adam-style canopy.
The large canopy features a central ceiling-height cornice with a lacquered oak overmantel shelf complete with corbel supports with a horizontal dowel that runs through them used for hanging cooking utensils. Slim cabinets on either side of the canopy include oak internal shelving, with one that houses a knife rack mounted on the interior door. Each features single spice drawers beneath, while additional floating cabinets extending from the canopy feature further small spice drawers to the right and left. A pair of integrated fridge freezers are concealed by floor to ceiling cabinetry décor fronts.
The wet run is situated beneath a large window, extending at a right angle, and includes storage and utility cupboards, an integrated dishwasher and a cupboard for pull-out bins. Centrally located beneath the window is a double farmhouse sink by Villeroy & Boch, which incorporates a waste disposal unit by InSinkerator, and a satin brass tap by Perrin & Rowe. Specified throughout the kitchen, on the island, and in the walk-in pantry, is a 20mm thick quartz worktop with pencil edging in Blanco Zeus by Silestone. This surface is also used as an upstand and as a stone sill situated beneath the sink to help protect the cabinetry from water damage.
To both sides of the double doors leading to the garden are symmetrical wall-mounted dresser cabinets with open shelving and tongue and groove back panels. These are used to store cookery books and decorative items and they connect with one another via a flyover shelf above the doorway. Beneath each are further storage cupboards.
On the working side of the 4.7 metre x 1.4 metre island feature are 10 symmetrical 900mm wide drawers to accommodate pans, plates and crockery. On the side facing the walk-in pantry the worksurface overhangs at the centre to accommodate four counter stools beneath for informal dining. At each end, are 900mm cutlery drawers above vegetable baskets on hardwood runners. At each corner of the island are square chamfered legs with lamb’s tongue edging that surround tongue and grooved end panels. Above the island are three pendant lights by Jim Lawrence Lighting.
The walk-in pantry is situated in an original part of the house and during the design process it was agreed to showcase the original brickwork. This room features a combination of enclosed cabinetry for storing dry foodstuffs with plenty of open shelving to house bowls, baskets and vases.
Throughout the kitchen and the walk-in pantry, a mix of Armac Martin antique brass ball knob and pull-cup handles, together with brass butt hinges all add to the contemporary Shaker aesthetic.

Diseño de cocina lineal contemporánea de tamaño medio abierta con fregadero encastrado, armarios con rebordes decorativos, puertas de armario azules, encimera de terrazo, salpicadero metalizado, salpicadero de vidrio templado, electrodomésticos negros, suelo de terrazo, una isla, suelo blanco, encimeras blancas y casetón

Nestled in the white sands of Lido Beach, overlooking a 100-acre preserve of Florida habitat, this Colonial West Indies home celebrates the natural beauty that Sarasota is known for. Inspired by the sugar plantation estates on the island of Barbados, “Orchid Beach” radiates a barefoot elegance. The kitchen is an effortless extension of this style. A natural light filled kitchen extends into the expansive family room, dining room, and foyer all with high coffered ceilings for a grand entertainment space.
The front kitchen (see other photos) features a gorgeous custom Downsview wood and stainless-steel hood, quartz countertops and backsplash, spacious curved farmhouse sink, custom walnut cabinetry, 4-person island topped with statement glass pendants.
The kitchen expands into an elegant breakfast dinette adorned with a glass chandelier and floor to ceiling windows with view of bayou and terraced pool area. The intricately detailed dome ceiling and surrounding trims compliments the ornate window trims. See other photos.
Behind the main kitchen lies a discrete butler’s kitchen which this photo depicts, concealing a coffee bar with antique mirror backsplash, appliance garage, wet bar, pantry storage, multiple ovens, and a sitting area to enjoy a cup of coffee keeping many of the meal prep inner workings tastefully concealed.
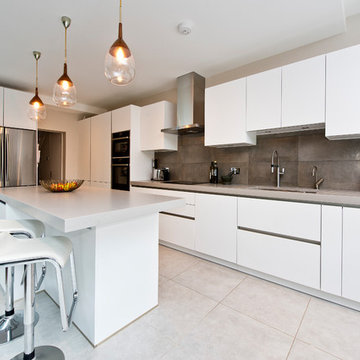
Imagen de cocina actual de tamaño medio con fregadero integrado, armarios con paneles lisos, puertas de armario blancas, encimera de acrílico, salpicadero metalizado, salpicadero de azulejos de cerámica, electrodomésticos negros y una isla
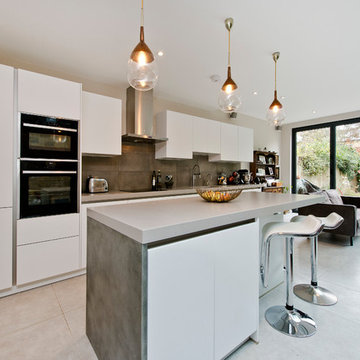
Imagen de cocina contemporánea de tamaño medio con fregadero integrado, armarios con paneles lisos, puertas de armario blancas, encimera de acrílico, salpicadero metalizado, salpicadero de azulejos de cerámica, electrodomésticos negros y una isla
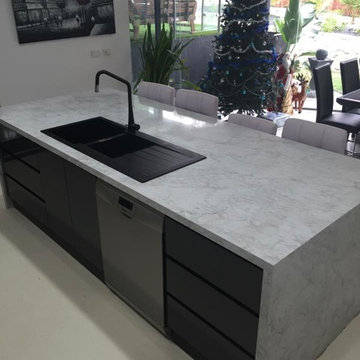
Ejemplo de cocina clásica renovada de tamaño medio cerrada con fregadero de doble seno, armarios con paneles lisos, puertas de armario blancas, encimera de mármol, salpicadero metalizado, salpicadero de metal, electrodomésticos negros, suelo de baldosas de porcelana y una isla
2.585 ideas para cocinas con salpicadero metalizado y electrodomésticos negros
6