17.574 ideas para cocinas con salpicadero metalizado y electrodomésticos de acero inoxidable
Filtrar por
Presupuesto
Ordenar por:Popular hoy
1 - 20 de 17.574 fotos
Artículo 1 de 3

This photo: For a couple's house in Paradise Valley, architect C.P. Drewett created a sleek modern kitchen with Caesarstone counters and tile backsplashes from Art Stone LLC. Porcelain-tile floors from Villagio Tile & Stone provide contrast to the dark-stained vertical-grain white-oak cabinetry fabricated by Reliance Custom Cabinets.
Positioned near the base of iconic Camelback Mountain, “Outside In” is a modernist home celebrating the love of outdoor living Arizonans crave. The design inspiration was honoring early territorial architecture while applying modernist design principles.
Dressed with undulating negra cantera stone, the massing elements of “Outside In” bring an artistic stature to the project’s design hierarchy. This home boasts a first (never seen before feature) — a re-entrant pocketing door which unveils virtually the entire home’s living space to the exterior pool and view terrace.
A timeless chocolate and white palette makes this home both elegant and refined. Oriented south, the spectacular interior natural light illuminates what promises to become another timeless piece of architecture for the Paradise Valley landscape.
Project Details | Outside In
Architect: CP Drewett, AIA, NCARB, Drewett Works
Builder: Bedbrock Developers
Interior Designer: Ownby Design
Photographer: Werner Segarra
Publications:
Luxe Interiors & Design, Jan/Feb 2018, "Outside In: Optimized for Entertaining, a Paradise Valley Home Connects with its Desert Surrounds"
Awards:
Gold Nugget Awards - 2018
Award of Merit – Best Indoor/Outdoor Lifestyle for a Home – Custom
The Nationals - 2017
Silver Award -- Best Architectural Design of a One of a Kind Home - Custom or Spec
http://www.drewettworks.com/outside-in/

Lori Hamilton
Foto de cocinas en L costera de tamaño medio abierta con armarios con paneles empotrados, puertas de armario blancas, salpicadero con mosaicos de azulejos, electrodomésticos de acero inoxidable, una isla, encimera de cuarzo compacto, salpicadero metalizado, suelo de baldosas de porcelana y suelo blanco
Foto de cocinas en L costera de tamaño medio abierta con armarios con paneles empotrados, puertas de armario blancas, salpicadero con mosaicos de azulejos, electrodomésticos de acero inoxidable, una isla, encimera de cuarzo compacto, salpicadero metalizado, suelo de baldosas de porcelana y suelo blanco
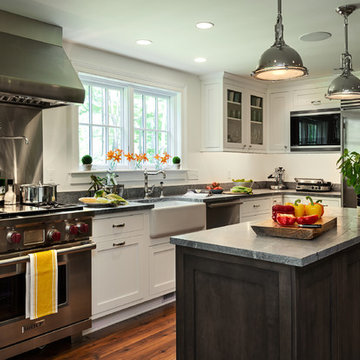
Rob Karosis
Foto de cocina comedor campestre con fregadero sobremueble, armarios estilo shaker, puertas de armario blancas, salpicadero metalizado, electrodomésticos de acero inoxidable, encimera de granito y salpicadero de metal
Foto de cocina comedor campestre con fregadero sobremueble, armarios estilo shaker, puertas de armario blancas, salpicadero metalizado, electrodomésticos de acero inoxidable, encimera de granito y salpicadero de metal

Imagen de cocinas en L actual grande con armarios con paneles lisos, fregadero bajoencimera, encimera de cuarzo compacto, salpicadero metalizado, electrodomésticos de acero inoxidable, suelo de baldosas de cerámica, salpicadero de metal y puertas de armario de madera en tonos medios
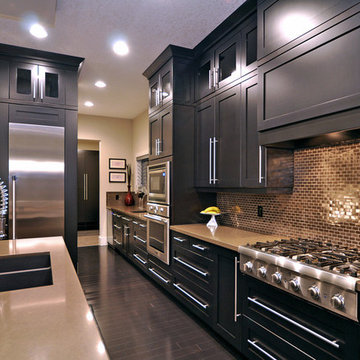
Diseño de cocina contemporánea con electrodomésticos de acero inoxidable, fregadero de doble seno, puertas de armario negras, salpicadero metalizado y salpicadero de metal

TEAM:
Architect: LDa Architecture & Interiors
Interior Design: LDa Architecture & Interiors
Builder: Curtin Construction
Landscape Architect: Gregory Lombardi Design
Photographer: Greg Premru Photography

The client requested a kitchen that would not only provide a great space to cook and enjoy family meals but one that would fit in with her unique design sense. An avid collector of contemporary art, she wanted something unexpected in her 100-year-old home in both color and finishes but still providing a great layout with improved lighting, storage, and superior cooking abilities. The existing kitchen was in a closed off space trapped between the family room and the living. If you were in the kitchen, you were isolated from the rest of the house. Making the kitchen an integrated part of the home was a paramount request.
Step one, remove the wall separating the kitchen from the other rooms in the home which allowed the new kitchen to become an integrated space instead of an isolation room for the cook. Next, we relocated the pantry access which was in the family room to the kitchen integrating a poorly used recess which had become a catch all area which did not provide any usable space for storage or working area. To add valuable function in the kitchen we began by capturing unused "cubbies", adding a walk-in pantry from the kitchen, increasing the storage lost to un-needed drop ceilings and bring light and design to the space with a new large awning window, improved lighting, and combining interesting finishes and colors to reflect the artistic attitude of the client.
A bathroom located above the kitchen had been leaking into the plaster ceiling for several years. That along with knob and tube wiring, rotted beams and a brick wall from the back of the fireplace in the adjacent living room all needed to be brought to code. The walls, ceiling and floors in this 100+ year old home were completely out of level and the room’s foot print could not be increased.
The choice of a Sub-Zero wolf product is a standard in my kitchen designs. The quality of the product, its manufacturing and commitment to food preservation is the reason I specify Sub Zero Wolf. For the cook top, the integrated line of the contemporary cooktop and the signature red knobs against the navy blue of the cabinets added to the design vibe of the kitchen. The cooking performance and the large continuous grate on the cooktop makes it an obvious choice for a cook looking for a great cook top with professional results in a more streamlined profile. We selected a Sharp microwave drawer for the island, an XO wine refrigerator, Bosch dishwasher and Kitchen Aid double convection wall ovens to round out the appliance package.
A recess created by the fireplace was outfitted with a cabinet which now holds small appliances within easy reach of my very petite client. Natural maple accents were used inside all the wall cabinets and repeated on the front of the hood and for the sliding door appliance cabinet and the floating shelves. This allows a brighter interior for the painted cabinets instead of the traditional same interior as exterior finish choice. The was an amazing transformation from the old to the new.
The final touches are the honey bronze hardware from Top Knobs, Mitzi pendants from Hudson Valley Lighting group,
a fabulous faucet from Brizo. To eliminate the old freestanding bottled water cooler, we specified a matching water filter faucet.
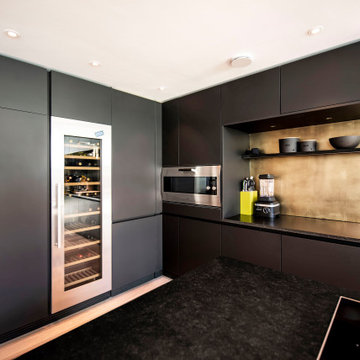
Die Fronten der Kücheninsel sind aus brüniertem Messing, ebenso die Rückwand an der Küchenzeile. Rechts vom Weinkühler ist die Tür, die wie ein Hochschrank aussieht, zum Hauswirtschaftsraum. Dort befindet sich noch eine Menge Stauraum.
Design: freudenspiel - interior design
Fotos: Zolaproduction

This custom contemporary kitchen designed by Gail Bolling pairs cool gray cabinetry with a crisp white waterfall countertop while the backsplash adds just a touch of shine. It is a national award-winning design.

Foto de cocina clásica grande con armarios con paneles con relieve, puertas de armario beige, salpicadero metalizado, electrodomésticos de acero inoxidable, una isla, suelo beige, encimeras grises, encimera de granito, salpicadero de metal y barras de cocina

Rob Crawshaw
Foto de cocina clásica grande con armarios estilo shaker, encimera de granito, salpicadero metalizado, salpicadero de vidrio templado, electrodomésticos de acero inoxidable, suelo de piedra caliza, una isla, suelo beige, encimeras blancas y fregadero sobremueble
Foto de cocina clásica grande con armarios estilo shaker, encimera de granito, salpicadero metalizado, salpicadero de vidrio templado, electrodomésticos de acero inoxidable, suelo de piedra caliza, una isla, suelo beige, encimeras blancas y fregadero sobremueble

The installation of a Flushglaze fixed rooflight was key to unlocking the natural light in the windowless kitchen area, which shares its exterior wall with the neighbour’s house.
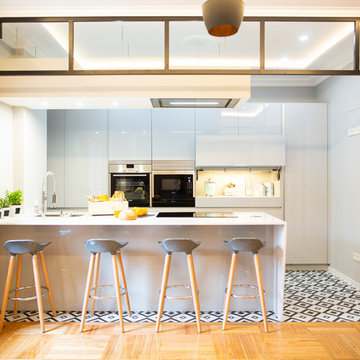
Imagen de cocina comedor lineal contemporánea grande con fregadero de doble seno, puertas de armario grises, salpicadero metalizado, electrodomésticos de acero inoxidable, suelo de baldosas de cerámica, una isla, suelo multicolor, encimeras blancas y microcemento
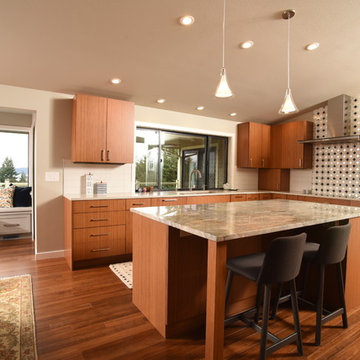
Mid century modern with granite, quartz and stainless steel - in the 21st century
Modelo de cocina retro con fregadero bajoencimera, armarios con paneles lisos, puertas de armario de madera oscura, salpicadero metalizado, electrodomésticos de acero inoxidable, suelo de madera en tonos medios y una isla
Modelo de cocina retro con fregadero bajoencimera, armarios con paneles lisos, puertas de armario de madera oscura, salpicadero metalizado, electrodomésticos de acero inoxidable, suelo de madera en tonos medios y una isla
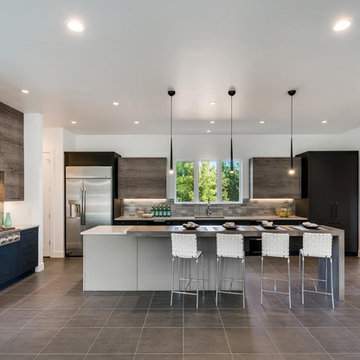
Imagen de cocinas en U actual grande abierto con fregadero bajoencimera, armarios con paneles lisos, encimera de cuarzo compacto, salpicadero metalizado, salpicadero de metal, electrodomésticos de acero inoxidable, suelo de baldosas de porcelana, dos o más islas y suelo gris
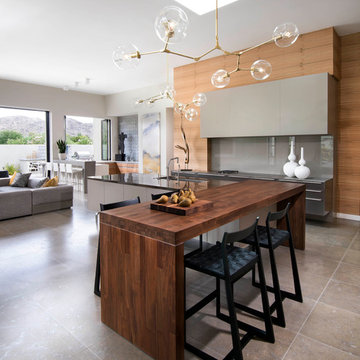
Anita Lang - IMI Design - Scottsdale, AZ
Diseño de cocina comedor lineal actual grande con fregadero encastrado, puertas de armario grises, encimera de ónix, salpicadero metalizado, electrodomésticos de acero inoxidable, suelo de piedra caliza, dos o más islas y suelo beige
Diseño de cocina comedor lineal actual grande con fregadero encastrado, puertas de armario grises, encimera de ónix, salpicadero metalizado, electrodomésticos de acero inoxidable, suelo de piedra caliza, dos o más islas y suelo beige

A large two-tiered island is the main work area in this two-cook kitchen. Featuring a waterfall Grothouse custom wood top and a matching quartz waterfall top with a large undermount sink.
The second work area is comprised of the large cooktop and smaller prep sink and double ovens. The raised walnut snack bar top was designed to block the view of the work area from visitors entering the room from the main hallway.
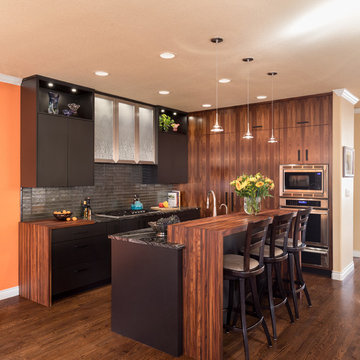
David Lauer Photography
Foto de cocina contemporánea abierta con armarios con paneles lisos, puertas de armario negras, salpicadero metalizado, salpicadero de azulejos en listel, electrodomésticos de acero inoxidable, suelo de madera oscura, una isla y suelo marrón
Foto de cocina contemporánea abierta con armarios con paneles lisos, puertas de armario negras, salpicadero metalizado, salpicadero de azulejos en listel, electrodomésticos de acero inoxidable, suelo de madera oscura, una isla y suelo marrón
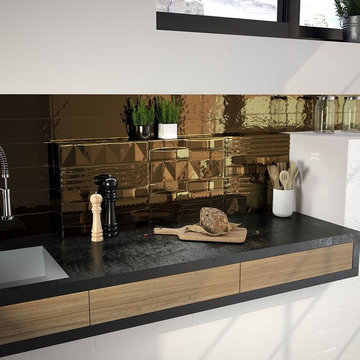
Modelo de cocina de tamaño medio cerrada sin isla con fregadero sobremueble, armarios abiertos, puertas de armario negras, encimera de cemento, salpicadero metalizado, salpicadero de azulejos de cerámica, electrodomésticos de acero inoxidable, suelo de madera clara y suelo beige
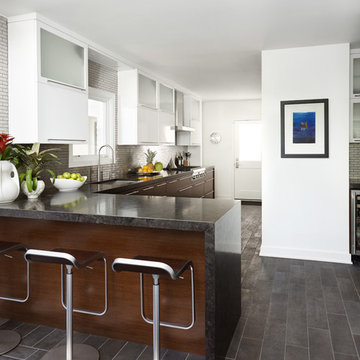
Ejemplo de cocinas en U vintage abierto sin isla con fregadero de un seno, armarios con paneles lisos, puertas de armario de madera en tonos medios, encimera de granito, salpicadero metalizado, salpicadero de azulejos de vidrio, electrodomésticos de acero inoxidable, suelo de madera oscura y suelo marrón
17.574 ideas para cocinas con salpicadero metalizado y electrodomésticos de acero inoxidable
1