26.615 ideas para cocinas con salpicadero marrón y Todas las islas
Filtrar por
Presupuesto
Ordenar por:Popular hoy
81 - 100 de 26.615 fotos
Artículo 1 de 3
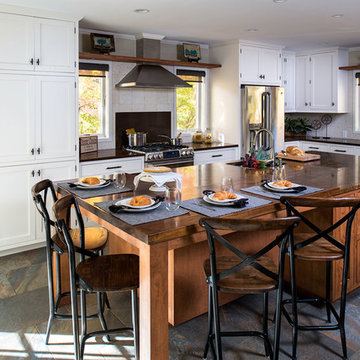
This kitchen was part of an addition/renovation of the entire home. High on the client’s priorities list was countertop seating, a large island, two sink areas, a desk area and lots of countertop space. We had significant input to the window placement to take advantage of natural light and views.
The refrigerator is strategically placed so that it can simultaneously support the chef’s area from that of all other kitchen occupants. This creates various work stations in the kitchen and prevents any one space from getting overloaded by multiple users.
The large space allowed for the opportunity to define the various work spaces and cabinetry with different wood species and paint colors. The open shelves above the windows add a strong horizontal balance to the vertical pantry and refrigerator cabinets. Wood and stone countertops are married together on the island to define the various functions they serve.
Photos: Ilir Rizaj
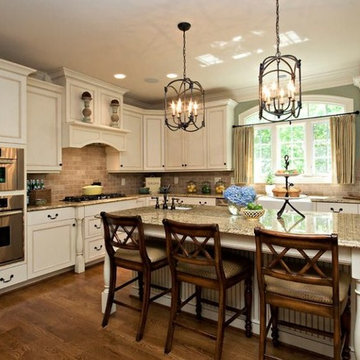
Ejemplo de cocina clásica grande con fregadero sobremueble, armarios con paneles empotrados, puertas de armario blancas, encimera de granito, salpicadero marrón, salpicadero de azulejos de piedra, electrodomésticos de acero inoxidable, suelo de madera oscura, una isla, suelo marrón y encimeras multicolor

Foto de cocina tradicional renovada grande con armarios con paneles lisos, puertas de armario de madera oscura, encimera de cuarzo compacto, una isla, salpicadero marrón, suelo de madera en tonos medios, fregadero bajoencimera, salpicadero de madera, electrodomésticos de acero inoxidable y suelo marrón

Modelo de cocinas en L contemporánea extra grande cerrada con armarios con paneles lisos, una isla, fregadero encastrado, puertas de armario amarillas, salpicadero marrón, salpicadero de azulejos de piedra, electrodomésticos con paneles y suelo de madera en tonos medios

Modelo de cocinas en U clásico extra grande abierto con fregadero bajoencimera, armarios con paneles lisos, puertas de armario beige, encimera de granito, salpicadero marrón, salpicadero de azulejos de piedra, electrodomésticos con paneles, suelo de piedra caliza y una isla
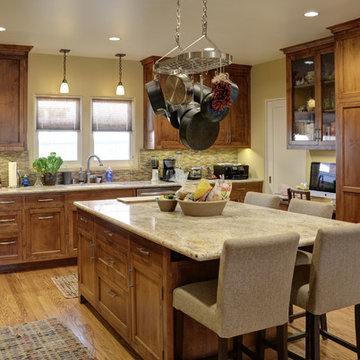
The Thomas Company
Imagen de cocina mediterránea de tamaño medio con armarios con paneles empotrados, puertas de armario de madera oscura, encimera de granito, salpicadero marrón, salpicadero de azulejos de vidrio, electrodomésticos de acero inoxidable, suelo de madera en tonos medios y una isla
Imagen de cocina mediterránea de tamaño medio con armarios con paneles empotrados, puertas de armario de madera oscura, encimera de granito, salpicadero marrón, salpicadero de azulejos de vidrio, electrodomésticos de acero inoxidable, suelo de madera en tonos medios y una isla
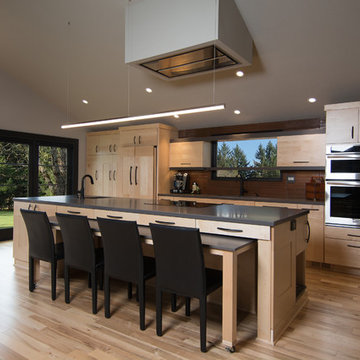
Jeffrey Freeman Photography
Ejemplo de cocina actual con puertas de armario de madera clara, salpicadero marrón, electrodomésticos de acero inoxidable, suelo de madera clara, una isla y barras de cocina
Ejemplo de cocina actual con puertas de armario de madera clara, salpicadero marrón, electrodomésticos de acero inoxidable, suelo de madera clara, una isla y barras de cocina

The warm tones of the cabinetry inspired the use of wood place settings, and warm metals in the accessories. We customized the pendant lights and painted them black to help ground the space and tie into the black metal barsools. Sliding backsplash adds extra storage.
Photo:Anthony Cohen, Eight by Ten
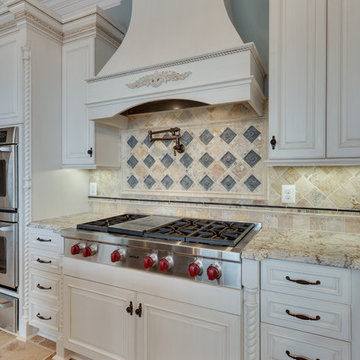
Designed by Michelle Stoots of Reico Kitchen & Bath in Fredericksburg, VA this French Country kitchen design features Ultracraft cabinets in 2 door styles and finishes. The perimeter cabinets are done in the Plymouth door style in Maple with an Arctic White with Brown Linen Glaze finish. The island cabinets feature the Freedom door style in Cherry with a Low Sheen Chocolate finish. White Spring granite countertops are used throughout the kitchen and double-stacked on the kitchen island with an Ogee edge. Kitchen appliances feature a Wolf Range, Thermador full height refrigerator and freezer, Uline wine refrigerators and a GE Café Double Oven.
Photos courtesy of BTW Images LLC / www.btwimages.com
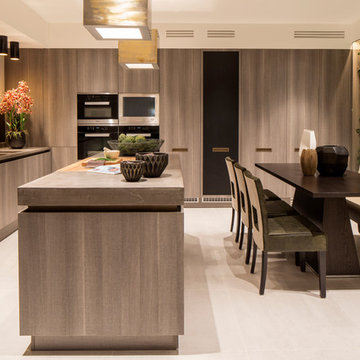
The beautifully arranged lighting over the kitchen island has been carefully positioned to aid in food preparation. Two fittings allow the angle of the light to cover the entire work top. The lights are Elements Tom Box MA 15 lights from Chaplins in nickelled brass to complement other finishes used within the space.
Photography by Richard Waite.
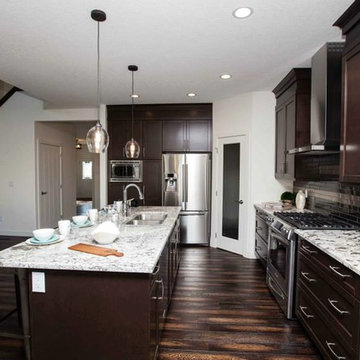
Builder: Triumph Homes
Foto de cocina rural de tamaño medio con fregadero encastrado, armarios con paneles empotrados, puertas de armario de madera en tonos medios, encimera de granito, salpicadero marrón, salpicadero de azulejos de vidrio, electrodomésticos de acero inoxidable, suelo de madera oscura y una isla
Foto de cocina rural de tamaño medio con fregadero encastrado, armarios con paneles empotrados, puertas de armario de madera en tonos medios, encimera de granito, salpicadero marrón, salpicadero de azulejos de vidrio, electrodomésticos de acero inoxidable, suelo de madera oscura y una isla

The clients called me in to help with finishing details on their kitchen remodel. They had already decided to do a lot of the work themselves and also decided on a cabinet company. I came into the project early enough to see a better layout to the original kitchen, then i was able to give my clients better options to choose from on the flow and aesthetics of the space. They already had an existing island but no sink, the refrigerator was an awkward walk away from the work space. We panned with everything moving and a much better flow was created, more storage than needed..that's always a good problem to have! Multiple storage drawers under the range, roll out trash, appliance garage for the coffee maker and much more. This was my first time working with non custom cabinets, it turned out wonderful with all the bells and whistles a dream kitchen should have.

Custom kitchen cabinetry.
Foto de cocina comedor rústica extra grande con fregadero bajoencimera, puertas de armario de madera oscura, salpicadero marrón, salpicadero de madera, electrodomésticos con paneles, una isla, suelo negro y encimeras multicolor
Foto de cocina comedor rústica extra grande con fregadero bajoencimera, puertas de armario de madera oscura, salpicadero marrón, salpicadero de madera, electrodomésticos con paneles, una isla, suelo negro y encimeras multicolor

www.terryiverson.com
Considering a kitchen remodel? Give HomeServices by ProGrass a call. We have over 60+ years combined experience and are proud members of NARI.

Foto de cocina comedor tradicional renovada de tamaño medio con fregadero de doble seno, armarios con rebordes decorativos, puertas de armario de madera oscura, encimera de granito, salpicadero marrón, electrodomésticos de acero inoxidable, suelo de madera oscura, una isla y salpicadero con mosaicos de azulejos

Photograph by Pete Sieger
Diseño de cocinas en L de estilo de casa de campo de tamaño medio abierta y de roble con fregadero encastrado, armarios estilo shaker, puertas de armario de madera oscura, encimera de madera, salpicadero marrón, electrodomésticos blancos, suelo de madera en tonos medios y una isla
Diseño de cocinas en L de estilo de casa de campo de tamaño medio abierta y de roble con fregadero encastrado, armarios estilo shaker, puertas de armario de madera oscura, encimera de madera, salpicadero marrón, electrodomésticos blancos, suelo de madera en tonos medios y una isla

Complete restructure of this lower level. This space was a 2nd bedroom that proved to be the perfect space for this galley kitchen which holds all that a full kitchen has. ....John Carlson Photography

Painted cabinets from Bishop, with a glazed finish lighten the area. The wall with the hood and cooktop was originally an entrance into a cramped galley style kitchen.
Photo by Brian Walters
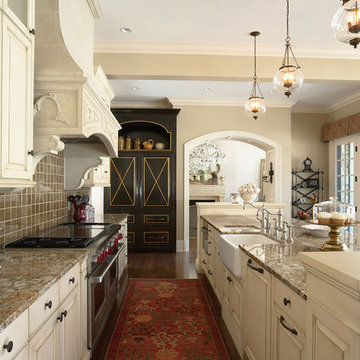
Grand architecturally detailed stone family home. Each interior uniquely customized.
Architect: Mike Sharrett of Sharrett Design
Interior Designer: Laura Ramsey Engler of Ramsey Engler, Ltd.
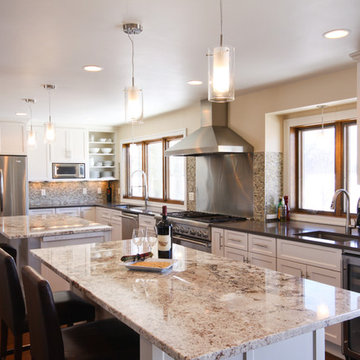
Another view of this great, open, expansive kitchen, with a wonderful view of the backyard and golf course. Photo by Valerie Desjardins
Diseño de cocina contemporánea con salpicadero con mosaicos de azulejos, salpicadero marrón, armarios con paneles empotrados, puertas de armario blancas, electrodomésticos de acero inoxidable, dos o más islas y barras de cocina
Diseño de cocina contemporánea con salpicadero con mosaicos de azulejos, salpicadero marrón, armarios con paneles empotrados, puertas de armario blancas, electrodomésticos de acero inoxidable, dos o más islas y barras de cocina
26.615 ideas para cocinas con salpicadero marrón y Todas las islas
5