1.186 ideas para cocinas con salpicadero gris y todos los diseños de techos
Filtrar por
Presupuesto
Ordenar por:Popular hoy
161 - 180 de 1186 fotos
Artículo 1 de 3

The open concept Great Room includes the Kitchen, Breakfast, Dining, and Living spaces. The dining room is visually and physically separated by built-in shelves and a coffered ceiling. Windows and french doors open from this space into the adjacent Sunroom. The wood cabinets and trim detail present throughout the rest of the home are highlighted here, brightened by the many windows, with views to the lush back yard. The large island features a pull-out marble prep table for baking, and the counter is home to the grocery pass-through to the Mudroom / Butler's Pantry.
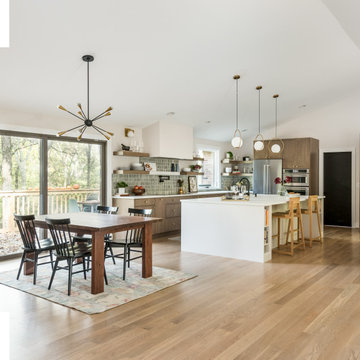
Foto de cocina abovedada retro grande con fregadero bajoencimera, armarios con paneles lisos, puertas de armario de madera oscura, encimera de cuarzo compacto, salpicadero gris, salpicadero de azulejos de porcelana, electrodomésticos de acero inoxidable, suelo de madera en tonos medios, una isla y encimeras blancas
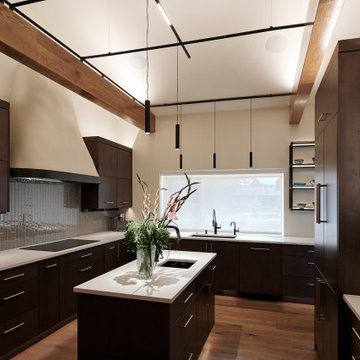
Metal cube shelving unit right of window to align with design details from the lighting above
Ejemplo de cocina abovedada nórdica grande con fregadero encastrado, armarios con paneles lisos, puertas de armario marrones, encimera de cuarzo compacto, salpicadero gris, salpicadero de azulejos de vidrio, electrodomésticos con paneles, suelo de madera clara, dos o más islas, suelo marrón y encimeras blancas
Ejemplo de cocina abovedada nórdica grande con fregadero encastrado, armarios con paneles lisos, puertas de armario marrones, encimera de cuarzo compacto, salpicadero gris, salpicadero de azulejos de vidrio, electrodomésticos con paneles, suelo de madera clara, dos o más islas, suelo marrón y encimeras blancas
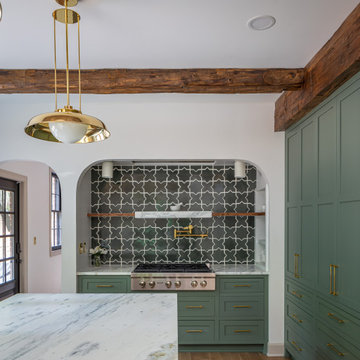
Modelo de cocina clásica grande abierta con fregadero sobremueble, armarios estilo shaker, puertas de armario verdes, encimera de cuarcita, electrodomésticos de acero inoxidable, suelo de madera en tonos medios, una isla, suelo marrón, encimeras blancas, vigas vistas, salpicadero gris y salpicadero de azulejos de cemento
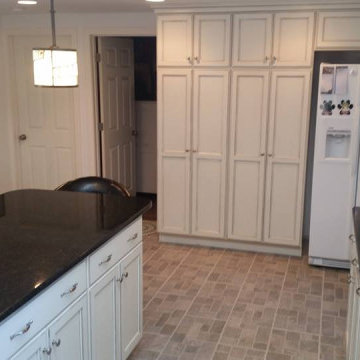
Imagen de cocinas en U clásico de tamaño medio con despensa, fregadero bajoencimera, armarios con paneles empotrados, puertas de armario blancas, encimera de granito, electrodomésticos blancos, suelo vinílico, una isla, suelo multicolor, encimeras negras, bandeja, salpicadero gris y salpicadero de azulejos de vidrio
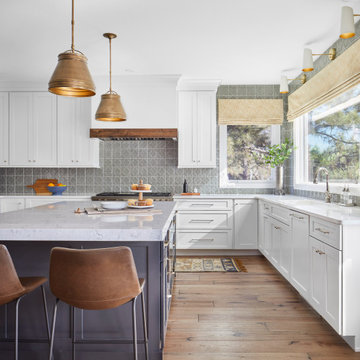
Open floorplan clean white kitchen with colored cabinets on the oversized kitchen island. Natural light and gold light fixtures round out this one of a kind kitchen.
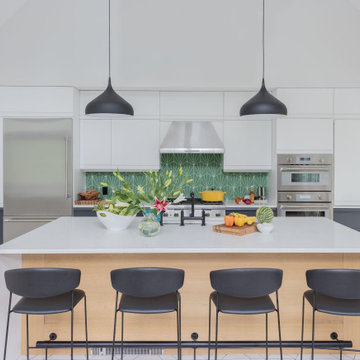
Imagen de cocina abovedada nórdica extra grande con fregadero bajoencimera, encimera de cuarzo compacto, salpicadero gris, salpicadero de azulejos de cemento, electrodomésticos de acero inoxidable, suelo de baldosas de cerámica, una isla y suelo blanco
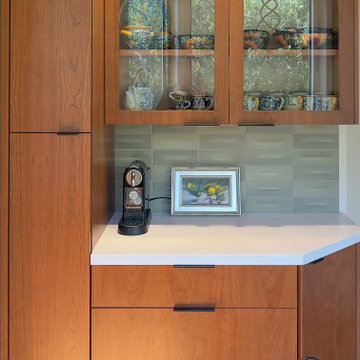
Imagen de cocina comedor moderna de tamaño medio sin isla con fregadero bajoencimera, armarios con paneles lisos, puertas de armario de madera oscura, encimera de cuarzo compacto, salpicadero gris, salpicadero de azulejos de cerámica, electrodomésticos de acero inoxidable, suelo de madera en tonos medios, encimeras blancas y vigas vistas
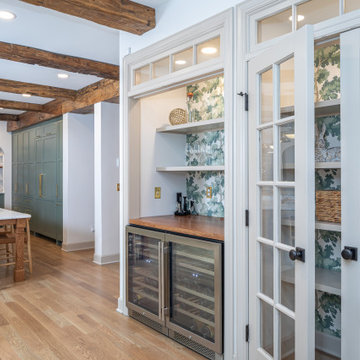
Imagen de cocina tradicional grande abierta con fregadero sobremueble, armarios estilo shaker, puertas de armario verdes, encimera de cuarcita, salpicadero gris, salpicadero de azulejos de cemento, electrodomésticos de acero inoxidable, suelo de madera en tonos medios, una isla, suelo marrón, encimeras blancas y vigas vistas
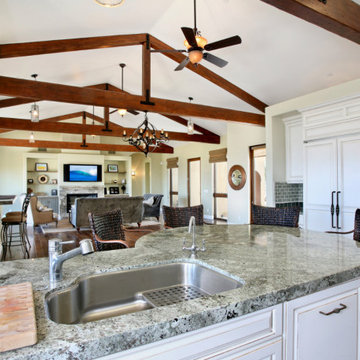
Diseño de cocinas en U mediterráneo grande abierto con fregadero encastrado, puertas de armario blancas, encimera de granito, salpicadero gris, electrodomésticos de acero inoxidable, suelo de madera oscura, una isla, suelo marrón, encimeras grises y vigas vistas
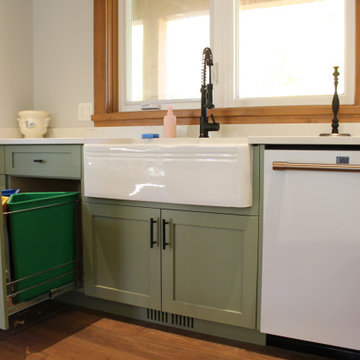
Modelo de cocina rústica de tamaño medio con fregadero sobremueble, armarios estilo shaker, puertas de armario verdes, encimera de cuarzo compacto, salpicadero gris, salpicadero con mosaicos de azulejos, electrodomésticos blancos, suelo de madera oscura, una isla, encimeras blancas y vigas vistas
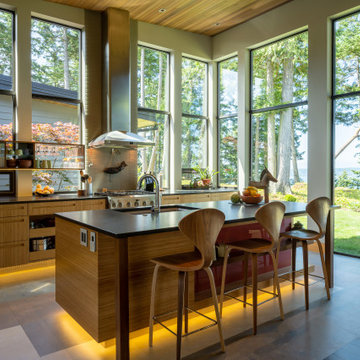
Kitchen looking toward dining/living space.
Views to the Saratoga Passage beyond.
Modelo de cocinas en L minimalista de tamaño medio abierta con fregadero bajoencimera, armarios con paneles lisos, puertas de armario de madera clara, encimera de granito, salpicadero gris, salpicadero de azulejos de vidrio, electrodomésticos de acero inoxidable, suelo de baldosas de porcelana, una isla, suelo gris, encimeras negras y madera
Modelo de cocinas en L minimalista de tamaño medio abierta con fregadero bajoencimera, armarios con paneles lisos, puertas de armario de madera clara, encimera de granito, salpicadero gris, salpicadero de azulejos de vidrio, electrodomésticos de acero inoxidable, suelo de baldosas de porcelana, una isla, suelo gris, encimeras negras y madera
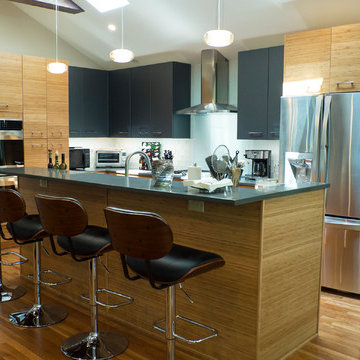
Modelo de cocinas en L moderna de tamaño medio abierta con fregadero bajoencimera, armarios con paneles lisos, puertas de armario de madera clara, encimera de cuarzo compacto, salpicadero gris, salpicadero de azulejos de vidrio, electrodomésticos de acero inoxidable, suelo de madera clara, una isla, encimeras grises y vigas vistas
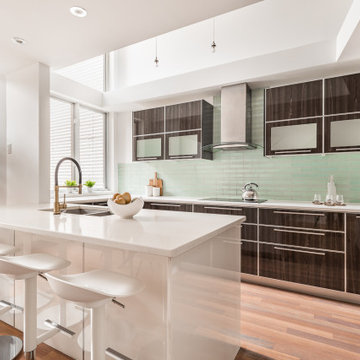
Staging this condo was quite the experience. You walk up a narrow flight of stairs and you arrive on the first floor where there is a dining room, kitchen and a living room.
Next floor up is a mezzanine where we created an office which overlooked the living room and there was a powder room on the floor.
Up another flight of stairs and you arrive at the hallway which goes off to two bedrooms and a full bathroom as well as the laundry area.
Up one more flight of stairs and you are on the rooftop, overlooking Montreal.
We staged this entire gem because there were so many floors and we wanted to continue the cozy, inviting look throughout the condo.
If you are thinking about selling your property or would like a consultation, give us a call. We work with great realtors and would love to help you get your home ready for the market.
We have been staging for over 16 years and own all our furniture and accessories.
Call 514-222-5553 and ask for Joanne

CLIENT GOALS
Nearly every room of this lovely Noe Valley home had been thoughtfully expanded and remodeled through its 120 years, short of the kitchen.
Through this kitchen remodel, our clients wanted to remove the barrier between the kitchen and the family room and increase usability and storage for their growing family.
DESIGN SOLUTION
The kitchen design included modification to a load-bearing wall, which allowed for the seamless integration of the family room into the kitchen and the addition of seating at the peninsula.
The kitchen layout changed considerably by incorporating the classic “triangle” (sink, range, and refrigerator), allowing for more efficient use of space.
The unique and wonderful use of color in this kitchen makes it a classic – form, and function that will be fashionable for generations to come.
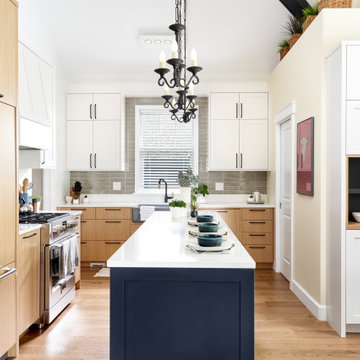
This open and airy kitchen has the detail and elegance of well designed custom millwork. The vertical wood grain cabinets are accented by the white quartz countertop and the pop of blue from the island adds a timeless feel.
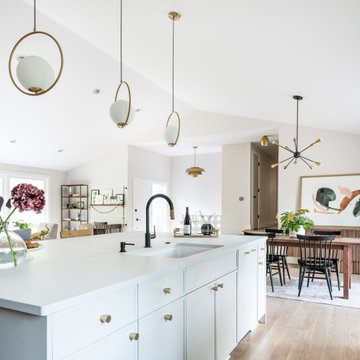
Modelo de cocina abovedada retro grande con fregadero bajoencimera, armarios con paneles lisos, puertas de armario de madera oscura, encimera de cuarzo compacto, salpicadero gris, salpicadero de azulejos de porcelana, electrodomésticos de acero inoxidable, suelo de madera en tonos medios, una isla y encimeras blancas

Modern Farmhouse kitchen with shaker style cabinet doors and black drawer pull hardware. White Oak floating shelves with LED underlighting over beautiful, Cambria Quartz countertops. The subway tiles were custom made and have what appears to be a texture from a distance, but is actually a herringbone pattern in-lay in the glaze. Wolf brand gas range and oven, and a Wolf steam oven on the left. Rustic black wall scones and large pendant lights over the kitchen island. Brizo satin brass faucet with Kohler undermount rinse sink.
Photo by Molly Rose Photography
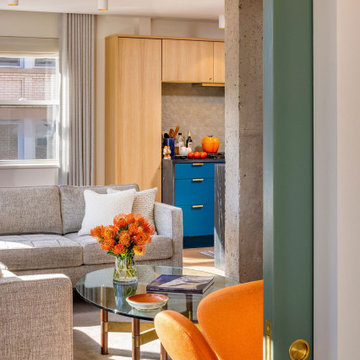
This transformation took an estate-condition 2 bedroom 2 bathroom corner unit located in the heart of NYC's West Village to a whole other level. Exquisitely designed and beautifully executed; details abound which delight the senses at every turn.
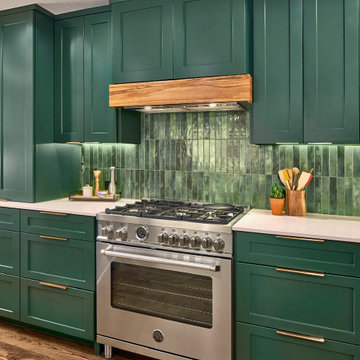
Custom built kitchen cabinets painted SW Dared Hunter Green, hardwood flooring. Kitchen countertop Caesarstone Frosty Carrina with eased edge. Recessed lighting,
Tile -Enamel Moss Field Tile, Oven- 36" Bertazzoni
1.186 ideas para cocinas con salpicadero gris y todos los diseños de techos
9