1.771 ideas para cocinas con salpicadero gris y suelo gris
Filtrar por
Presupuesto
Ordenar por:Popular hoy
161 - 180 de 1771 fotos
Artículo 1 de 3

Custom cabinetry in open kitchen/ dining area.
Ejemplo de cocina comedor retro de tamaño medio con fregadero bajoencimera, armarios estilo shaker, puertas de armario verdes, encimera de cuarzo compacto, salpicadero gris, salpicadero de azulejos de cemento, electrodomésticos de acero inoxidable, suelo de baldosas de porcelana, península, suelo gris y encimeras multicolor
Ejemplo de cocina comedor retro de tamaño medio con fregadero bajoencimera, armarios estilo shaker, puertas de armario verdes, encimera de cuarzo compacto, salpicadero gris, salpicadero de azulejos de cemento, electrodomésticos de acero inoxidable, suelo de baldosas de porcelana, península, suelo gris y encimeras multicolor

Foto de cocinas en L urbana grande abierta con fregadero de doble seno, armarios estilo shaker, puertas de armario verdes, encimera de cuarcita, salpicadero gris, electrodomésticos de acero inoxidable, suelo de piedra caliza, una isla, suelo gris y encimeras blancas

Designed by X-Space Architects.
Photo by Dion Robeson.
X-Space Architects remains proud that this project superseded the client’s expectations whilst remaining within their budget constraints
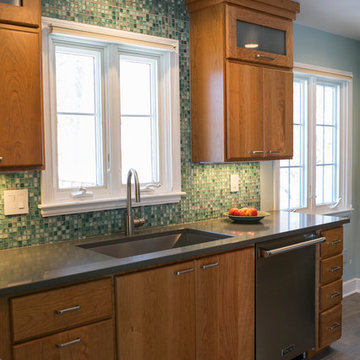
Foto de cocinas en L vintage pequeña cerrada sin isla con fregadero bajoencimera, armarios con paneles lisos, puertas de armario de madera oscura, encimera de acrílico, salpicadero gris, salpicadero de azulejos de vidrio, electrodomésticos de acero inoxidable, suelo de baldosas de porcelana, suelo gris y encimeras grises
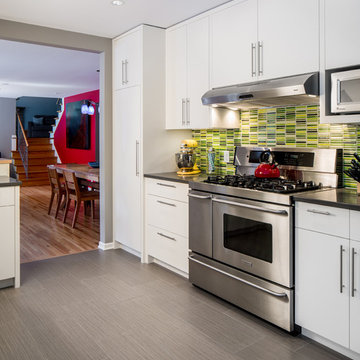
Diseño de cocina contemporánea sin isla con armarios con paneles lisos, puertas de armario blancas, encimera de acrílico, salpicadero gris, salpicadero con mosaicos de azulejos, electrodomésticos de acero inoxidable, suelo de baldosas de porcelana y suelo gris
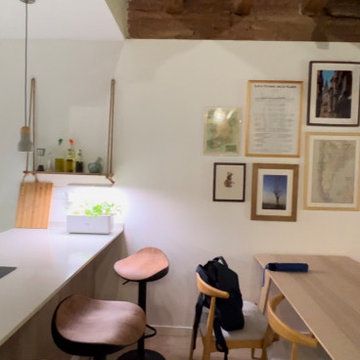
Reforma integral de piso en Barcelona, en proceso de obra, con ampliación del salón y cambio completo de la distribución de la cocina, el reto consistió en reubicar la cocina y ampliarla hacia el salón, para hacerla parte fundamental de las zonas comunes de la vivienda. Utilizando colores vivos y materiales nobles, otorgamos a la propuesta una calidez y armonía ideal para la familia que habitará la vivienda. Pronto tendremos fotos del resultado.
El coste del proyecto incluye:
- Diseño Arquitectónico y propuesta renderizada
- Planos y Bocetos
- Tramitación de permisos y licencias
- Mano de Obra y Materiales
- Gestión y supervisión de la Obra
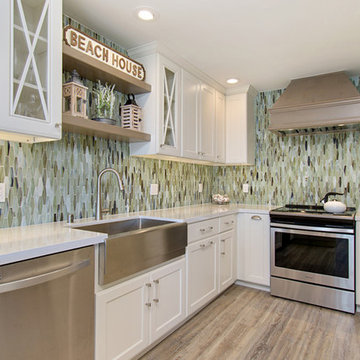
This gorgeous beach condo sits on the banks of the Pacific ocean in Solana Beach, CA. The previous design was dark, heavy and out of scale for the square footage of the space. We removed an outdated bulit in, a column that was not supporting and all the detailed trim work. We replaced it with white kitchen cabinets, continuous vinyl plank flooring and clean lines throughout. The entry was created by pulling the lower portion of the bookcases out past the wall to create a foyer. The shelves are open to both sides so the immediate view of the ocean is not obstructed. New patio sliders now open in the center to continue the view. The shiplap ceiling was updated with a fresh coat of paint and smaller LED can lights. The bookcases are the inspiration color for the entire design. Sea glass green, the color of the ocean, is sprinkled throughout the home. The fireplace is now a sleek contemporary feel with a tile surround. The mantel is made from old barn wood. A very special slab of quartzite was used for the bookcase counter, dining room serving ledge and a shelf in the laundry room. The kitchen is now white and bright with glass tile that reflects the colors of the water. The hood and floating shelves have a weathered finish to reflect drift wood. The laundry room received a face lift starting with new moldings on the door, fresh paint, a rustic cabinet and a stone shelf. The guest bathroom has new white tile with a beachy mosaic design and a fresh coat of paint on the vanity. New hardware, sinks, faucets, mirrors and lights finish off the design. The master bathroom used to be open to the bedroom. We added a wall with a barn door for privacy. The shower has been opened up with a beautiful pebble tile water fall. The pebbles are repeated on the vanity with a natural edge finish. The vanity received a fresh paint job, new hardware, faucets, sinks, mirrors and lights. The guest bedroom has a custom double bunk with reading lamps for the kiddos. This space now reflects the community it is in, and we have brought the beach inside.
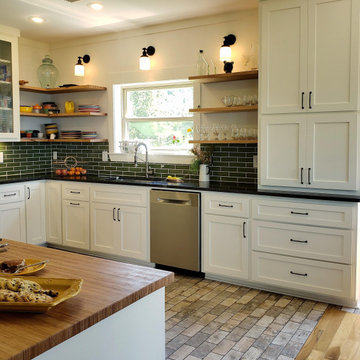
Ejemplo de cocina clásica renovada de tamaño medio con fregadero de un seno, armarios con paneles lisos, puertas de armario blancas, encimera de granito, salpicadero gris, salpicadero de azulejos de cerámica, electrodomésticos de acero inoxidable, suelo de ladrillo, península, suelo gris y encimeras negras
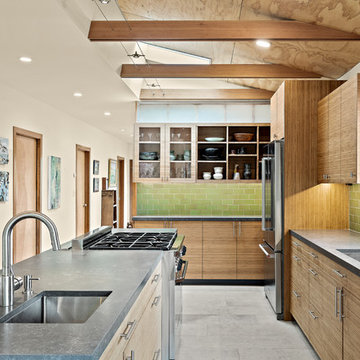
Ejemplo de cocina contemporánea grande con fregadero bajoencimera, armarios con paneles lisos, puertas de armario de madera oscura, encimera de cuarzo compacto, salpicadero gris, salpicadero de azulejos de cerámica, electrodomésticos de acero inoxidable, suelo de baldosas de porcelana, una isla, suelo gris y encimeras negras
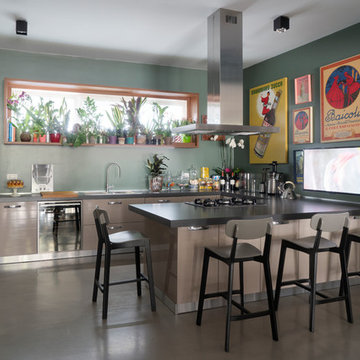
ALMA photos
Ejemplo de cocina actual grande con fregadero encastrado, puertas de armario marrones, suelo de cemento, península, suelo gris, encimeras grises, armarios con paneles lisos, salpicadero gris y electrodomésticos de acero inoxidable
Ejemplo de cocina actual grande con fregadero encastrado, puertas de armario marrones, suelo de cemento, península, suelo gris, encimeras grises, armarios con paneles lisos, salpicadero gris y electrodomésticos de acero inoxidable

Inspired by their years in Japan and California and their Scandinavian heritage, we updated this 1938 home with a earthy palette and clean lines.
Rift-cut white oak cabinetry, white quartz counters and a soft green tile backsplash are balanced with details that reference the home's history.
Classic light fixtures soften the modern elements.
We created a new arched opening to the living room and removed the trim around other doorways to enlarge them and mimic original arched openings.
Removing an entry closet and breakfast nook opened up the overall footprint and allowed for a functional work zone that includes great counter space on either side of the range, when they had none before.
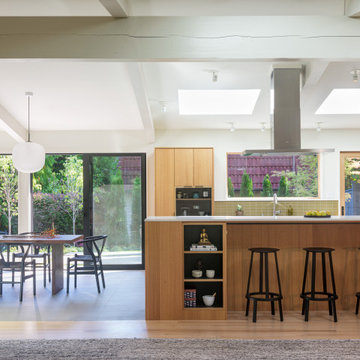
Diseño de cocina retro con armarios con paneles lisos, puertas de armario de madera clara, encimera de cuarzo compacto, salpicadero gris, salpicadero de azulejos de cerámica, electrodomésticos de acero inoxidable, suelo de baldosas de porcelana, una isla, suelo gris, encimeras grises y vigas vistas
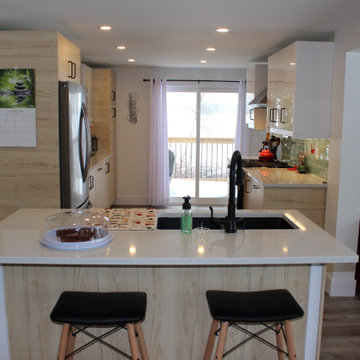
Open concept kitchen / dining / living / sunroom provides warm to this cozy great room.
Pine accent skylight tunnel provides natural light and beauty to this great room.
Custom built in gas fireplace is tiled with a large TV mounted above it.
Kitchen island houses the kitchen sink and dishwasher.
Even when you are doing dishes, you will not miss a thing at this kitchen sink!
Sliding door from the kitchen allows you to step onto the side deck that houses a BBQ for exterior cooking.
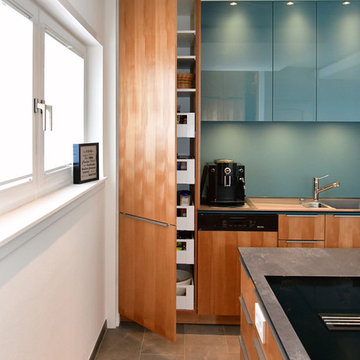
Diseño de cocina contemporánea grande abierta con fregadero encastrado, armarios con paneles lisos, puertas de armario de madera clara, encimera de acrílico, salpicadero gris, salpicadero de madera, electrodomésticos negros, suelo de cemento, una isla, suelo gris y encimeras grises
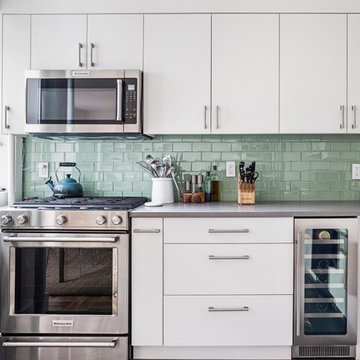
Sweeten.com
Diseño de cocinas en L contemporánea de tamaño medio abierta con armarios con paneles lisos, puertas de armario blancas, salpicadero gris, salpicadero de azulejos tipo metro, electrodomésticos de acero inoxidable, encimeras grises, península, fregadero bajoencimera y suelo gris
Diseño de cocinas en L contemporánea de tamaño medio abierta con armarios con paneles lisos, puertas de armario blancas, salpicadero gris, salpicadero de azulejos tipo metro, electrodomésticos de acero inoxidable, encimeras grises, península, fregadero bajoencimera y suelo gris
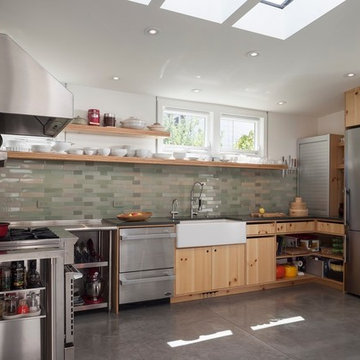
Reimagined as a quiet retreat on a mixed-use Mission block, this former munitions depot was transformed into a single-family residence by reworking existing forms. A bunker-like concrete structure was cut in half to form a covered patio that opens onto a new central courtyard. The residence behind was remodeled around a large central kitchen, with a combination skylight/hatch providing ample light and roof access. The multiple structures are tied together by untreated cedar siding, intended to gradually fade to grey to match the existing concrete and corrugated steel.
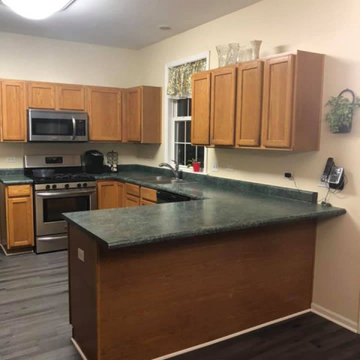
New Kitchen Remodeling In Addison IL
Modelo de cocina de tamaño medio sin isla con fregadero de doble seno, encimera de granito, salpicadero gris, suelo laminado, suelo gris y encimeras verdes
Modelo de cocina de tamaño medio sin isla con fregadero de doble seno, encimera de granito, salpicadero gris, suelo laminado, suelo gris y encimeras verdes

The corner site, at the junction of St. Matthews Avenue and Chamberlain Way and delimited by a garden with mature trees, is located in a tranquil and leafy area of Surbiton in Surrey.
Located in the north-east cusp of the site, the large two-storey Victorian suburban villa is a large family home combined with business premises, whereby part of the Ground Floor is used as Nursery. The property has been extended by FPA to improve the internal layout and provide additional floor space for a dedicated kitchen and a large Living Room with multifunctional quality.
FPA has developed a proposal for a side extension to replace a derelict garage, conceived as a subordinate addition to the host property. It is made up of two separate volumes facing Chamberlain Way: the smaller one accommodates the kitchen and the primary one the large Living Room.
The two volumes - rectangular in plan and both with a mono pitch roof - are set back from one another and are rotated so that their roofs slope in opposite directions, allowing the primary space to have the highest ceiling facing the outside.
The architectural language adopted draws inspiration from Froebel’s gifts and wood blocs. A would-be architect who pursued education as a profession instead, Friedrich Froebel believed that playing with blocks gives fundamental expression to a child’s soul, with blocks symbolizing the actual building blocks of the universe.
Although predominantly screened by existing boundary treatments and mature vegetation, the new brick building initiates a dialogue with the buildings at the opposite end of St. Matthews Avenue that employ similar materials and roof design.
The interior is inspired by Scandinavian design and aesthetic. Muted colours, bleached exposed timbers and birch plywood contrast the dark floor and white walls.
Gianluca Maver
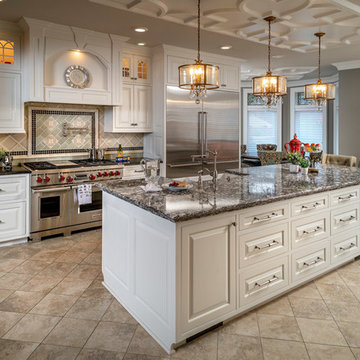
Rick Lee Photo
Modelo de cocina lineal tradicional grande abierta con fregadero bajoencimera, armarios con paneles con relieve, puertas de armario blancas, encimera de cuarcita, salpicadero gris, salpicadero de azulejos de porcelana, electrodomésticos de acero inoxidable, suelo de baldosas de porcelana, una isla, suelo gris y encimeras grises
Modelo de cocina lineal tradicional grande abierta con fregadero bajoencimera, armarios con paneles con relieve, puertas de armario blancas, encimera de cuarcita, salpicadero gris, salpicadero de azulejos de porcelana, electrodomésticos de acero inoxidable, suelo de baldosas de porcelana, una isla, suelo gris y encimeras grises
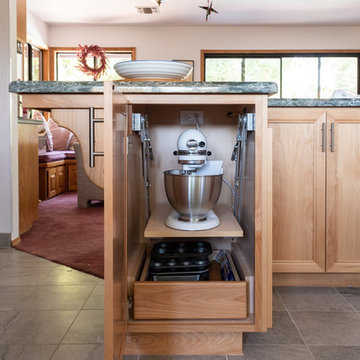
©2018 Sligh Cabinets, Inc. | Custom Cabinetry and Counter tops by Sligh Cabinets, Inc.
Modelo de cocina tradicional de tamaño medio con fregadero encastrado, armarios con paneles empotrados, puertas de armario de madera oscura, encimera de cuarzo compacto, salpicadero gris, salpicadero de azulejos de cerámica, electrodomésticos negros, suelo de baldosas de cerámica, una isla, suelo gris y encimeras verdes
Modelo de cocina tradicional de tamaño medio con fregadero encastrado, armarios con paneles empotrados, puertas de armario de madera oscura, encimera de cuarzo compacto, salpicadero gris, salpicadero de azulejos de cerámica, electrodomésticos negros, suelo de baldosas de cerámica, una isla, suelo gris y encimeras verdes
1.771 ideas para cocinas con salpicadero gris y suelo gris
9