1.771 ideas para cocinas con salpicadero gris y suelo gris
Filtrar por
Presupuesto
Ordenar por:Popular hoy
121 - 140 de 1771 fotos
Artículo 1 de 3

A unique take on a modern Floridian style kitchen with a punch of color. The handmade green glass tiles by Trend Group were the driving force in this remodel. We were required to keep the sink and dishwasher in their original location. But we moved the stove from the left of the refrigerator, to the newly expanded island creating an oversized workspace. The clients love to socialize and by moving the stove, allowed for conversations to not be strained when someone is cooking. Our clients originally only fit 2 bar stools at the island. But once we doubled it in size, we were able to fit 4 bar stools and centralize the conversation area in this open concept design. The Cambria Annicca countertop is the piece de resistance adding a lot of flare o the space with its purple and gold detailing, complimenting the green backsplash. ARS fabricators hit a home run with the outstanding job they did on the gorgeous waterfall sides. Besides the kitchen, we also replaced all of the flooring throughout the home.

Ryan Dausch
Foto de cocinas en L actual grande con armarios con paneles lisos, puertas de armario azules, península, fregadero bajoencimera, salpicadero gris, salpicadero de azulejos tipo metro, electrodomésticos de acero inoxidable, suelo gris, encimera de esteatita y suelo de baldosas de porcelana
Foto de cocinas en L actual grande con armarios con paneles lisos, puertas de armario azules, península, fregadero bajoencimera, salpicadero gris, salpicadero de azulejos tipo metro, electrodomésticos de acero inoxidable, suelo gris, encimera de esteatita y suelo de baldosas de porcelana
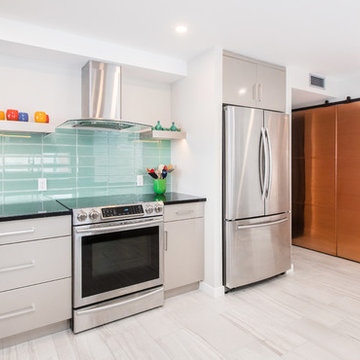
Ejemplo de cocina lineal actual sin isla con armarios con paneles lisos, puertas de armario beige, salpicadero gris, electrodomésticos de acero inoxidable, suelo gris y encimeras negras
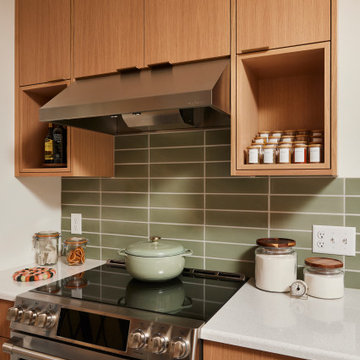
Inspired by their years in Japan and California and their Scandinavian heritage, we updated this 1938 home with a earthy palette and clean lines.
Rift-cut white oak cabinetry, white quartz counters and a soft green tile backsplash are balanced with details that reference the home's history.
Classic light fixtures soften the modern elements.
We created a new arched opening to the living room and removed the trim around other doorways to enlarge them and mimic original arched openings.
Removing an entry closet and breakfast nook opened up the overall footprint and allowed for a functional work zone that includes great counter space on either side of the range, when they had none before.

Customized to perfection, a remarkable work of art at the Eastpoint Country Club combines superior craftsmanship that reflects the impeccable taste and sophisticated details. An impressive entrance to the open concept living room, dining room, sunroom, and a chef’s dream kitchen boasts top-of-the-line appliances and finishes. The breathtaking LED backlit quartz island and bar are the perfect accents that steal the show.

Кухня в 3 цветах: дерево, зеленый матовый и серый матовый. Над барной стойкой-островом располагаются подвесные полки для бокалов и посуды. В острове предусмотрен винный шкаф.
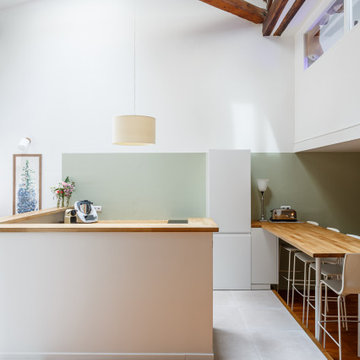
réalisation d'une cuisine ouverte dans pièce de vie, la peinture délimite l'espace cuisine sous cette grande hauteur sous plafond.
Ejemplo de cocinas en U blanco y madera contemporáneo de tamaño medio abierto con fregadero bajoencimera, armarios con rebordes decorativos, puertas de armario blancas, encimera de madera, salpicadero gris, electrodomésticos blancos, suelo de baldosas de cerámica, una isla, suelo gris y vigas vistas
Ejemplo de cocinas en U blanco y madera contemporáneo de tamaño medio abierto con fregadero bajoencimera, armarios con rebordes decorativos, puertas de armario blancas, encimera de madera, salpicadero gris, electrodomésticos blancos, suelo de baldosas de cerámica, una isla, suelo gris y vigas vistas
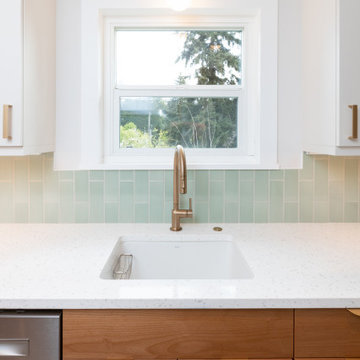
Imagen de cocina comedor retro pequeña sin isla con fregadero bajoencimera, armarios con paneles lisos, puertas de armario de madera oscura, encimera de cuarzo compacto, salpicadero gris, salpicadero de azulejos de cerámica, electrodomésticos de acero inoxidable, suelo de linóleo, suelo gris y encimeras blancas
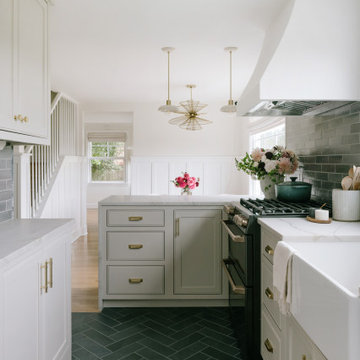
Lovely kitchen remodel featuring inset cabinetry, herringbone patterned tile, Cedar & Moss lighting, and freshened up surfaces throughout. Design: Cohesively Curated. Photos: Carina Skrobecki. Build: Blue Sound Construction, Inc.

Création d'une cuisine ouverte dans une maison à la campagne , bois ancien blanchi , bois brut , béton résine pour les plans de travail et sol. Îlot central et linéaire vitrine , linéaire cuisson et îlot 3 faces pour la composition.
Piano de cuisson Lacanche moderne vert sauge
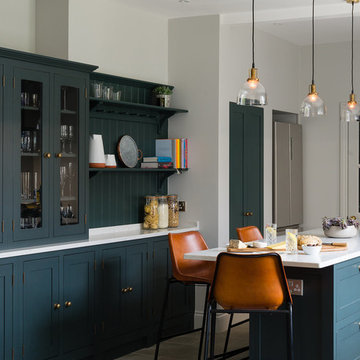
Natural light has been prioritised in the kitchen and family room to create practical airy spaces, whilst a darker palette in the sitting room and cloakroom provide a dramatic balance with a more intimate feel.
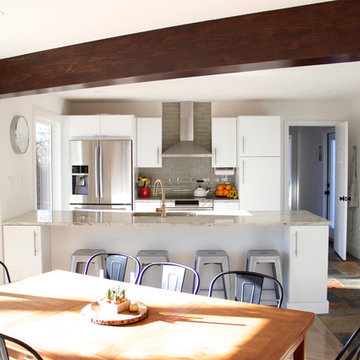
Efficient Kitchen in a mid century rancher
Ejemplo de cocina comedor vintage pequeña con fregadero bajoencimera, armarios con paneles lisos, puertas de armario blancas, encimera de granito, salpicadero gris, salpicadero de azulejos de vidrio, electrodomésticos de acero inoxidable, suelo de madera en tonos medios, suelo gris, encimeras grises y península
Ejemplo de cocina comedor vintage pequeña con fregadero bajoencimera, armarios con paneles lisos, puertas de armario blancas, encimera de granito, salpicadero gris, salpicadero de azulejos de vidrio, electrodomésticos de acero inoxidable, suelo de madera en tonos medios, suelo gris, encimeras grises y península
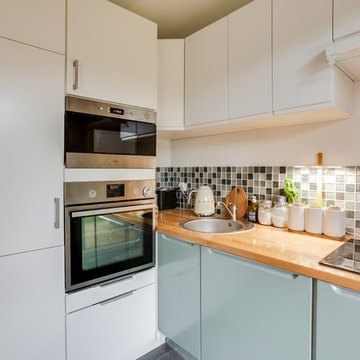
didier guillot-Meero
Foto de cocinas en L escandinava pequeña abierta con fregadero bajoencimera, armarios con paneles lisos, puertas de armario verdes, encimera de madera, salpicadero gris, salpicadero de azulejos de cerámica, electrodomésticos con paneles, suelo de pizarra y suelo gris
Foto de cocinas en L escandinava pequeña abierta con fregadero bajoencimera, armarios con paneles lisos, puertas de armario verdes, encimera de madera, salpicadero gris, salpicadero de azulejos de cerámica, electrodomésticos con paneles, suelo de pizarra y suelo gris
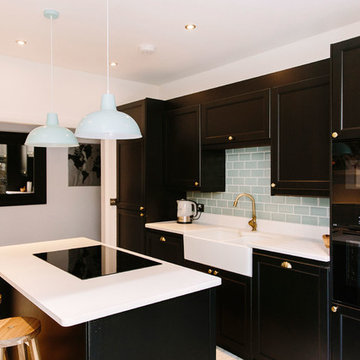
Leanne Dixon
Foto de cocinas en U actual de tamaño medio abierto con fregadero sobremueble, armarios estilo shaker, puertas de armario grises, encimera de acrílico, salpicadero gris, salpicadero de azulejos de cerámica, electrodomésticos con paneles, suelo vinílico, una isla y suelo gris
Foto de cocinas en U actual de tamaño medio abierto con fregadero sobremueble, armarios estilo shaker, puertas de armario grises, encimera de acrílico, salpicadero gris, salpicadero de azulejos de cerámica, electrodomésticos con paneles, suelo vinílico, una isla y suelo gris
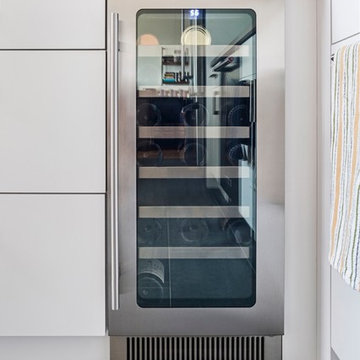
Sweeten.com
Imagen de cocinas en L actual de tamaño medio abierta con fregadero bajoencimera, armarios con paneles lisos, puertas de armario blancas, salpicadero gris, salpicadero de azulejos tipo metro, electrodomésticos de acero inoxidable, península, suelo gris y encimeras grises
Imagen de cocinas en L actual de tamaño medio abierta con fregadero bajoencimera, armarios con paneles lisos, puertas de armario blancas, salpicadero gris, salpicadero de azulejos tipo metro, electrodomésticos de acero inoxidable, península, suelo gris y encimeras grises
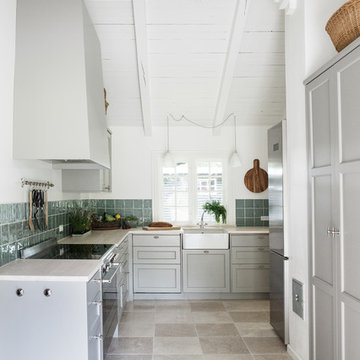
Diseño de cocinas en L escandinava de tamaño medio cerrada sin isla con fregadero de un seno, armarios estilo shaker, puertas de armario grises, salpicadero de azulejos de porcelana, electrodomésticos de acero inoxidable, suelo gris y salpicadero gris
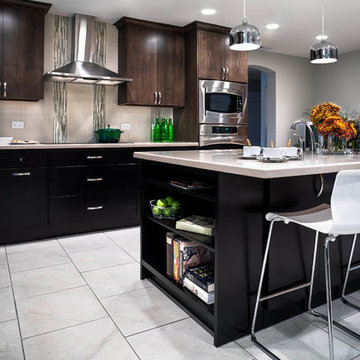
Copyright 2013 House 2 Home Design & Build
Foto de cocina minimalista de tamaño medio con fregadero bajoencimera, armarios con paneles lisos, puertas de armario de madera oscura, encimera de cuarzo compacto, salpicadero gris, salpicadero de azulejos de vidrio, electrodomésticos de acero inoxidable, suelo de baldosas de porcelana, una isla y suelo gris
Foto de cocina minimalista de tamaño medio con fregadero bajoencimera, armarios con paneles lisos, puertas de armario de madera oscura, encimera de cuarzo compacto, salpicadero gris, salpicadero de azulejos de vidrio, electrodomésticos de acero inoxidable, suelo de baldosas de porcelana, una isla y suelo gris
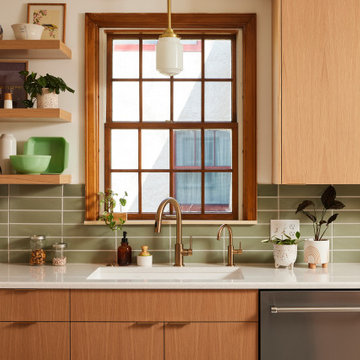
Inspired by their years in Japan and California and their Scandinavian heritage, we updated this 1938 home with a earthy palette and clean lines.
Rift-cut white oak cabinetry, white quartz counters and a soft green tile backsplash are balanced with details that reference the home's history.
Classic light fixtures soften the modern elements.
We created a new arched opening to the living room and removed the trim around other doorways to enlarge them and mimic original arched openings.
Removing an entry closet and breakfast nook opened up the overall footprint and allowed for a functional work zone that includes great counter space on either side of the range, when they had none before.
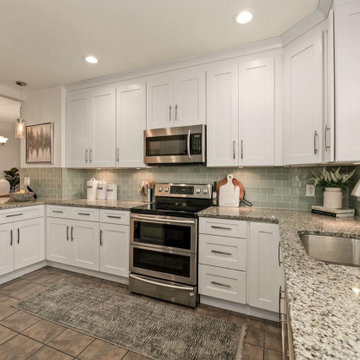
Modelo de cocinas en U de tamaño medio cerrado sin isla con fregadero encastrado, armarios estilo shaker, puertas de armario blancas, encimera de granito, salpicadero gris, salpicadero de azulejos tipo metro, electrodomésticos de acero inoxidable, suelo de baldosas de cerámica y suelo gris
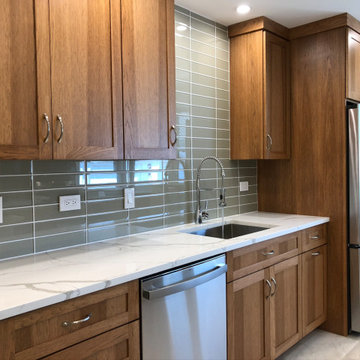
The client was looking for a kitchen layout that would make better use of the space, so we went to work creating the new look.
Imagen de cocina comedor clásica renovada pequeña sin isla con fregadero de un seno, armarios con paneles lisos, puertas de armario de madera oscura, encimera de cuarzo compacto, salpicadero gris, salpicadero de azulejos de vidrio, electrodomésticos de acero inoxidable, suelo gris y encimeras blancas
Imagen de cocina comedor clásica renovada pequeña sin isla con fregadero de un seno, armarios con paneles lisos, puertas de armario de madera oscura, encimera de cuarzo compacto, salpicadero gris, salpicadero de azulejos de vidrio, electrodomésticos de acero inoxidable, suelo gris y encimeras blancas
1.771 ideas para cocinas con salpicadero gris y suelo gris
7