1.687 ideas para cocinas con salpicadero de metal y suelo marrón
Filtrar por
Presupuesto
Ordenar por:Popular hoy
21 - 40 de 1687 fotos
Artículo 1 de 3
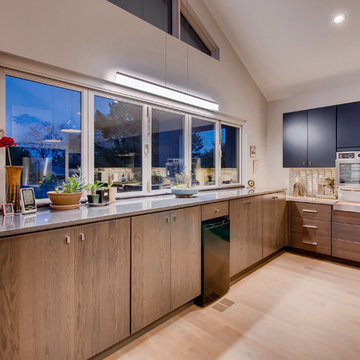
Oak and painted cabinetry combination with metal backsplash. Two-level quartz countertops. Built-in refrigerator.
Foto de cocina minimalista extra grande con fregadero bajoencimera, armarios con paneles lisos, puertas de armario azules, encimera de cuarzo compacto, salpicadero metalizado, salpicadero de metal, electrodomésticos de acero inoxidable, suelo de madera en tonos medios, una isla, suelo marrón y encimeras blancas
Foto de cocina minimalista extra grande con fregadero bajoencimera, armarios con paneles lisos, puertas de armario azules, encimera de cuarzo compacto, salpicadero metalizado, salpicadero de metal, electrodomésticos de acero inoxidable, suelo de madera en tonos medios, una isla, suelo marrón y encimeras blancas

Кухня 11.56 кв.м в классическом стиле с использованием винтажной мебели и латунного фартука с подсветкой
Diseño de cocina blanca y madera ecléctica pequeña sin isla con fregadero sobremueble, encimera de madera, salpicadero metalizado, salpicadero de metal, electrodomésticos blancos, suelo laminado, suelo marrón y encimeras marrones
Diseño de cocina blanca y madera ecléctica pequeña sin isla con fregadero sobremueble, encimera de madera, salpicadero metalizado, salpicadero de metal, electrodomésticos blancos, suelo laminado, suelo marrón y encimeras marrones

Imagen de cocina abovedada escandinava pequeña sin isla con fregadero de doble seno, armarios con paneles lisos, puertas de armario blancas, encimera de madera, salpicadero blanco, salpicadero de metal, electrodomésticos negros, suelo de madera en tonos medios, suelo marrón y encimeras marrones

Modelo de cocinas en L clásica grande cerrada con fregadero bajoencimera, armarios tipo vitrina, puertas de armario blancas, salpicadero metalizado, salpicadero de metal, electrodomésticos con paneles, suelo de madera oscura, dos o más islas, encimera de mármol y suelo marrón
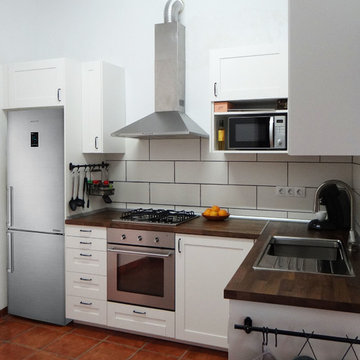
ADesign
Foto de cocinas en L rústica de tamaño medio cerrada sin isla con fregadero de un seno, armarios con rebordes decorativos, puertas de armario blancas, encimera de madera, salpicadero metalizado, salpicadero de metal, electrodomésticos de acero inoxidable, suelo de baldosas de cerámica y suelo marrón
Foto de cocinas en L rústica de tamaño medio cerrada sin isla con fregadero de un seno, armarios con rebordes decorativos, puertas de armario blancas, encimera de madera, salpicadero metalizado, salpicadero de metal, electrodomésticos de acero inoxidable, suelo de baldosas de cerámica y suelo marrón
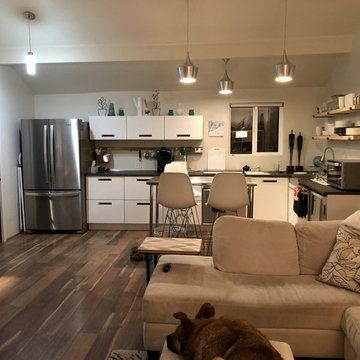
The small kitchen was completely reconfigured into an efficient L with a small stainless steel island. Lots of counter space,Horizontal drawers with internal drawers and tool rail keep the clutter away and lots of organization. Pendant lighting for task and new appliances. The floating shelves are native Aspen slabs of wood with steel supports.
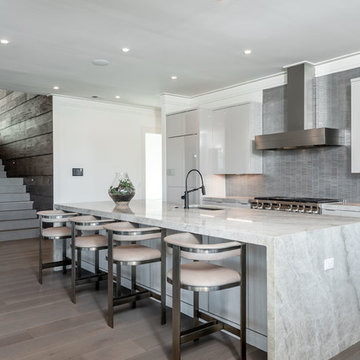
Built by Award Winning, Certified Luxury Custom Home Builder SHELTER Custom-Built Living.
Interior Details and Design- SHELTER Custom-Built Living Build-Design team. .
Architect- DLB Custom Home Design INC..
Interior Decorator- Hollis Erickson Design.

A Cool and Moody Kitchen
AS SEEN ON: SEASON 3, EPISODE 7 OF MASTERS OF FLIP
The perfect place for a hot cup of coffee on a rainy day, the custom kitchen in this modern-meets-industrial home is dark, stormy, and full of character.
Polished slate countertops team up with the dark Wren stain on our Gallatin cabinets to create a moody take on modern style. The upper cabinets feature unique up-open hinged doors that add an unexpected element while floating shelves let the penny tile on the backsplash shine. Greenery, copper trinkets, and small clay pots add eye-catching detail throughout the space, creating a curated yet comfortable atmosphere.
To maintain the sleek design that this space works so hard for, all of those crucial – yet perhaps not so stylish – amenities are tucked away in the base cabinets, including an under counter microwave unit and a lazy susan in the corner cabinets.
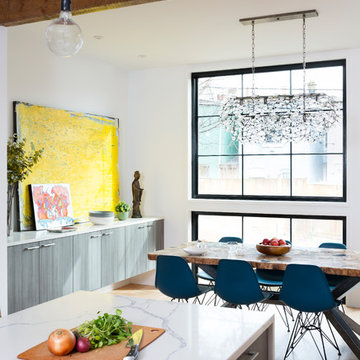
Stacy Zarin Goldberg
Modelo de cocina comedor actual grande con armarios con paneles lisos, puertas de armario grises, una isla, fregadero bajoencimera, encimera de mármol, salpicadero metalizado, salpicadero de metal, electrodomésticos de acero inoxidable, suelo de madera en tonos medios y suelo marrón
Modelo de cocina comedor actual grande con armarios con paneles lisos, puertas de armario grises, una isla, fregadero bajoencimera, encimera de mármol, salpicadero metalizado, salpicadero de metal, electrodomésticos de acero inoxidable, suelo de madera en tonos medios y suelo marrón
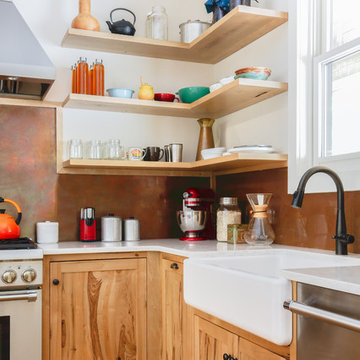
Rachel Black
Imagen de cocinas en L de estilo de casa de campo de tamaño medio con fregadero sobremueble, armarios estilo shaker, puertas de armario de madera oscura, encimera de cuarzo compacto, salpicadero metalizado, salpicadero de metal, electrodomésticos de acero inoxidable, suelo de madera en tonos medios, una isla, suelo marrón y encimeras blancas
Imagen de cocinas en L de estilo de casa de campo de tamaño medio con fregadero sobremueble, armarios estilo shaker, puertas de armario de madera oscura, encimera de cuarzo compacto, salpicadero metalizado, salpicadero de metal, electrodomésticos de acero inoxidable, suelo de madera en tonos medios, una isla, suelo marrón y encimeras blancas
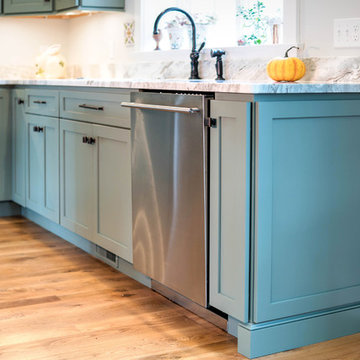
Moss Green is the color of choice for this Cape Cod kitchen by White Wood Kitchens. The perimeter countertops are a Fantasy Brown granite countertop. The island is a a natural wood countertop made from Walnut. The appliances are all stainless steel, with a stainless steel backsplash leading up to the hood. Builder: Handren Brothers.
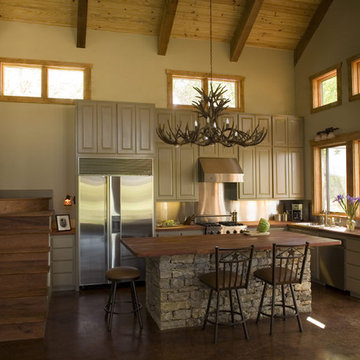
Artimbo Photography, Sustainable Ranch House: stone from site, timber from site, potable rain water collection system.
Ejemplo de cocina rústica de tamaño medio con armarios con paneles con relieve, puertas de armario beige, electrodomésticos de acero inoxidable, una isla, fregadero encastrado, encimera de madera, salpicadero verde, salpicadero de metal y suelo marrón
Ejemplo de cocina rústica de tamaño medio con armarios con paneles con relieve, puertas de armario beige, electrodomésticos de acero inoxidable, una isla, fregadero encastrado, encimera de madera, salpicadero verde, salpicadero de metal y suelo marrón

The wood flooring wraps up the walls and ceiling in the kitchen creating a "wood womb": A complimentary contrast to the the pink and sea-foam painted custom cabinets, brass hardware, brass backsplash and brass island. Windows were intentionally placed on both ends of the kitchen to create a cozy space.
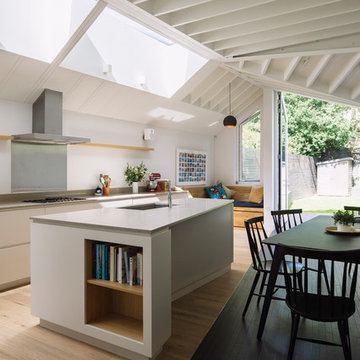
Kitchen space looking towards kitchen and built in bench and joinery.
Photograph © Tim Crocker
Foto de cocina comedor alargada actual de tamaño medio con fregadero encastrado, armarios con paneles lisos, puertas de armario blancas, encimera de acrílico, salpicadero verde, suelo de madera clara, una isla, suelo marrón y salpicadero de metal
Foto de cocina comedor alargada actual de tamaño medio con fregadero encastrado, armarios con paneles lisos, puertas de armario blancas, encimera de acrílico, salpicadero verde, suelo de madera clara, una isla, suelo marrón y salpicadero de metal
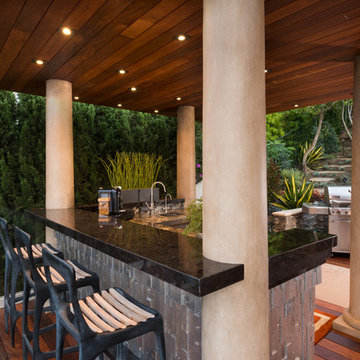
This 4th floor Terrace remodel included a small outdoor Kitchen, full-size Bathroom and an outdoor Living room, just steps away from the Jacuzzi and pool... We even included a television on a hydraulic lift with a 360-degree radius. Three fire-pots line the amazing vanishing edge pool which dangles above the Grotto below with water spilling over both sides. Glass lined side rails grace the accompanying bridges as the pathway connects to the front of the terrace… A sun-worshiper’s paradise!
In the newly added Kitchen/Bar area, our use of metallic glazed natural stone pavers adds texture, depth and drama to the vertical surface while
layering granite slabs, creates a rich looking countertop and foot rest to the bar. Modern barstools made of 100% recycled aluminum and a durable zinc plate patina finish, provides the perfect outdoor solution for this oceanfront Terrace.

A funky warehouse conversion, with a luxurious -industrial design kitchen. The plans where originally designed by Winter architecture and 5rooms adapted them to manufacturers abilities. The redesign and project management took 8 months in preparation and execution, involving more than 20 suppliers and manufacturers.
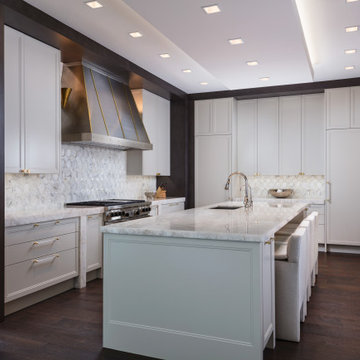
Designers reconfigure the kitchen, defining it with a coffee-stained wood surround that frames its white cabinetry. We design a back-lit floating soffit above the kitchen island, add a 3-dimensional backsplash wall and place the coffee bar and appliances behind cabinet doors. The floating soffit (drop down ceiling) provides another layer of lighting and dimension.

The open plan entry, kitchen, living, dining, with a whole wall of frameless folding doors highlighting the gorgeous harbor view is what dreams are made of. The space isn't large, but our design maximized every inch and brought the entire condo together. Our goal was to have a cohesive design throughout the whole house that was unique and special to our Client yet could be appreciated by anyone. Sparing no attention to detail, this Moroccan theme feels comfortable and fashionable all at the same time. The mixed metal finishes and warm wood cabinets and beams along with the sparkling backsplash and beautiful lighting and furniture pieces make this room a place to be remembered. Warm and inspiring, we don't want to leave this amazing space~

Получите функциональную и стильную кухню с этой светлой прямой кухней небольшого размера и деревянными фасадами. Теплый цвет дерева добавляет нотку изысканности любому пространству. Несмотря на узкий дизайн, эта кухня оснащена высокими верхними шкафами для дополнительных мест хранения. Скандинавский стиль дополняется отсутствием ручек для чистого и минималистского вида.
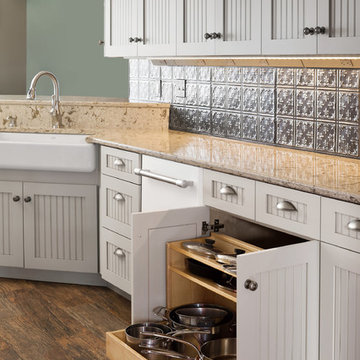
Seven Images
Ejemplo de cocina comedor tradicional renovada de tamaño medio sin isla con fregadero sobremueble, armarios con rebordes decorativos, puertas de armario grises, encimera de cuarzo compacto, salpicadero metalizado, salpicadero de metal, electrodomésticos blancos, suelo de baldosas de porcelana y suelo marrón
Ejemplo de cocina comedor tradicional renovada de tamaño medio sin isla con fregadero sobremueble, armarios con rebordes decorativos, puertas de armario grises, encimera de cuarzo compacto, salpicadero metalizado, salpicadero de metal, electrodomésticos blancos, suelo de baldosas de porcelana y suelo marrón
1.687 ideas para cocinas con salpicadero de metal y suelo marrón
2