797 ideas para cocinas con salpicadero de mármol y electrodomésticos de colores
Filtrar por
Presupuesto
Ordenar por:Popular hoy
121 - 140 de 797 fotos
Artículo 1 de 3
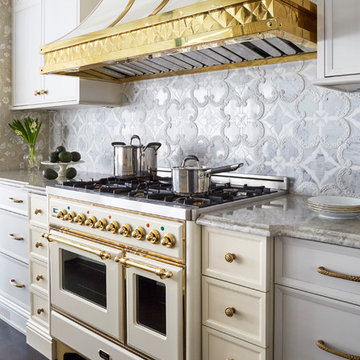
The client wanted to create an elegant, upscale kosher kitchen with double cooking and cleaning areas. The custom cabinets are frameless, captured inset, and painted, with walnut drawer boxes. The refrigerator and matching buffets are also walnut. The main stove was custom painted as well as the hood and adjacent cabinets as a focal point. Brass faucets, hardware, mesh screens and hood trim add to the elegance. The ceiling treatment over the island and eating area combine wood details and wallpaper to complete the look. We continued this theme throughout the house.
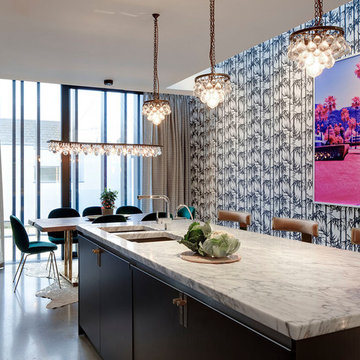
Open plan Kitchen and Dining with Marble kitchen island with gold bar stools upholstered in pink velvet, matt kitchen units and brass detailing.
Imagen de cocina comedor lineal ecléctica de tamaño medio con fregadero de doble seno, armarios con paneles lisos, puertas de armario negras, encimera de mármol, salpicadero blanco, salpicadero de mármol, electrodomésticos de colores, suelo de cemento, una isla, suelo gris y encimeras negras
Imagen de cocina comedor lineal ecléctica de tamaño medio con fregadero de doble seno, armarios con paneles lisos, puertas de armario negras, encimera de mármol, salpicadero blanco, salpicadero de mármol, electrodomésticos de colores, suelo de cemento, una isla, suelo gris y encimeras negras
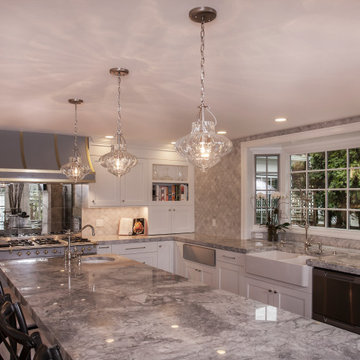
A kitchen in a beautiful Cape Cod home located on Lake Sammamish, WA received a complete renovation. A stunning LaCanche range and custom matched hood takes center stage with elegant white cabinetry on either side. A large center island is anchored to the ceiling with the custom blown glass pendants by CX design.
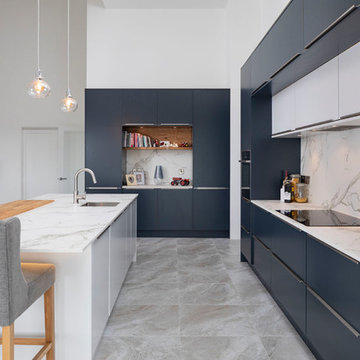
http://bmlmedia.ie/
Ejemplo de cocina actual con salpicadero de mármol y electrodomésticos de colores
Ejemplo de cocina actual con salpicadero de mármol y electrodomésticos de colores
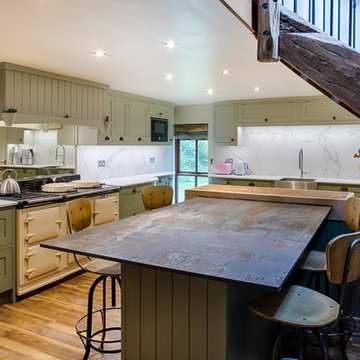
The ‘Fryupdale’ kitchen is a framed painted shaker kitchen.
For the Butcher & the Baker, meeting the clients design brief and living requirements. Sitting amongst this unusual quirky yet beautifully built barn conversion with the most amazing materials of wood, steel and glass it was obvious to blend within its open plan surroundings. Slow curves allow the light to flow around the kitchen and into the open plan living space. Bespoke elements in the design includes a baking cupboard, butchers block and mantle designed to show families blacksmiths work.
The kitchen includes quality durable Dekton worksurfaces with Entzo for the full height splash back and Trillium for the large breakfast bar.
Painted in Little Greene's Sage Green and Tracery II, finishing touches include hand beaten copper knobs, cup handles and hinges.
Appliances include the large AGA, NEFF built in appliances, a Westin extractor and large stainless steel Belfast sink with 1810 Spirale tap.
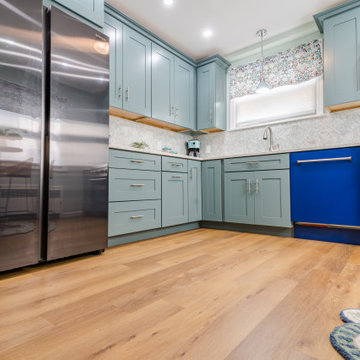
Tones of golden oak and walnut, with sparse knots to balance the more traditional palette. With the Modin Collection, we have raised the bar on luxury vinyl plank. The result is a new standard in resilient flooring. Modin offers true embossed in register texture, a low sheen level, a rigid SPC core, an industry-leading wear layer, and so much more.
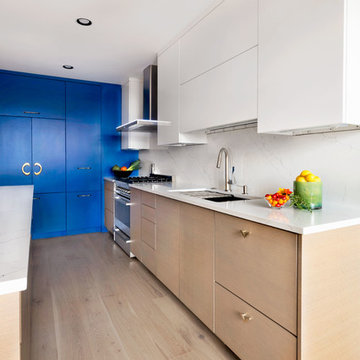
This remodel incorporated the client’s love of artwork and color into a cohesive design with elegant, custom details that will stand the test of time. The space was closed in, dark and dated. The walls at the island were the first thing you saw when entering the condo. So we removed the walls which really opened it up to a welcoming space. Storage was an issue too so we borrowed space from the main floor bedroom closet and created a ‘butler’s pantry’.
The client’s flair for the contemporary, original art, and love of bright colors is apparent in the materials, finishes and paint colors. Jewelry-like artisan pulls are repeated throughout the kitchen to pull it together. The Butler’s pantry provided extra storage for kitchen items and adds a little glam. The drawers are wrapped in leather with a Shagreen pattern (Asian sting ray). A creative mix of custom cabinetry materials includes gray washed white oak to complimented the new flooring and ground the mix of materials on the island, along with white gloss uppers and matte bright blue tall cabinets.
With the exception of the artisan pulls used on the integrated dishwasher drawers and blue cabinets, push and touch latches were used to keep it as clean looking as possible.
Kitchen details include a chef style sink, quartz counters, motorized assist for heavy drawers and various cabinetry organizers.
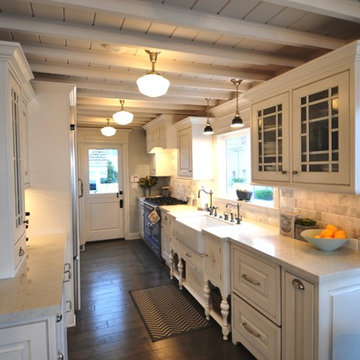
Galley Kitchen with dutch door to the patio
Dan Forster, Design Moe Kitchen & Bath LLC
Foto de cocina clásica de tamaño medio sin isla con despensa, fregadero sobremueble, armarios con paneles con relieve, puertas de armario blancas, encimera de cuarcita, salpicadero verde, salpicadero de mármol, electrodomésticos de colores, suelo de madera en tonos medios y suelo gris
Foto de cocina clásica de tamaño medio sin isla con despensa, fregadero sobremueble, armarios con paneles con relieve, puertas de armario blancas, encimera de cuarcita, salpicadero verde, salpicadero de mármol, electrodomésticos de colores, suelo de madera en tonos medios y suelo gris
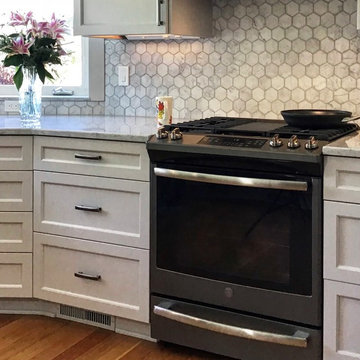
Function and style
ZD Photography
Imagen de cocina de estilo americano grande con fregadero bajoencimera, armarios estilo shaker, puertas de armario grises, encimera de granito, salpicadero blanco, salpicadero de mármol, electrodomésticos de colores, suelo de madera clara, península, suelo marrón y encimeras blancas
Imagen de cocina de estilo americano grande con fregadero bajoencimera, armarios estilo shaker, puertas de armario grises, encimera de granito, salpicadero blanco, salpicadero de mármol, electrodomésticos de colores, suelo de madera clara, península, suelo marrón y encimeras blancas
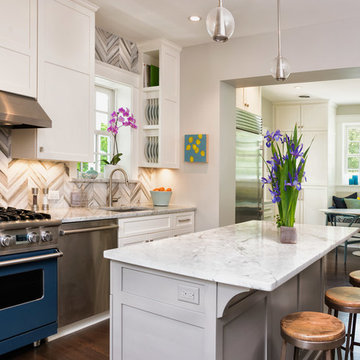
Arterior’s Zanadoo chandelier
Blue Viking Range
Diseño de cocina clásica renovada con fregadero bajoencimera, armarios estilo shaker, puertas de armario blancas, salpicadero multicolor, electrodomésticos de colores, suelo de madera oscura, una isla, suelo marrón y salpicadero de mármol
Diseño de cocina clásica renovada con fregadero bajoencimera, armarios estilo shaker, puertas de armario blancas, salpicadero multicolor, electrodomésticos de colores, suelo de madera oscura, una isla, suelo marrón y salpicadero de mármol
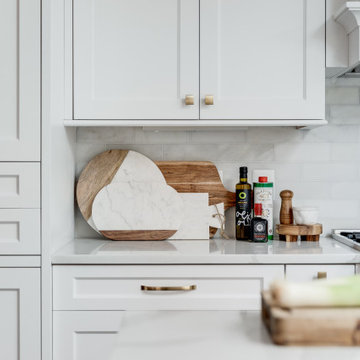
This transitional kitchen design is located in McLean, VA and features classic design element like white shaker cabinets, marble subway tile, and warm brass finishes. Touches of natural textures and wood tones add warm and interest to this timeless design.
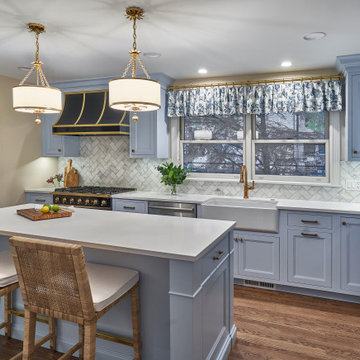
This kitchen was transformed from a small galley kitchen to this beautiful space. A powder room was relocated and the family room was opened up to gain better use of the space in this older home.
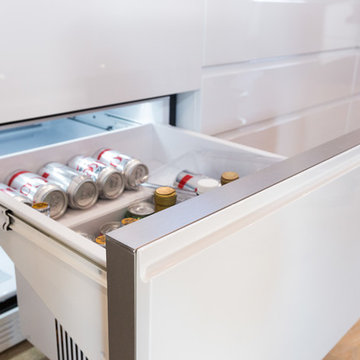
This sophisticated kitchen and dining space was created to provide our client with the ultra-modern space of their dreams. Sleek, glossy finishes were carried throughout, while simple, geometric lines accented the open space.
Walls were modified and removed to create an open concept layout, while the old flooring was replaced with a modern hardwood.
Major highlights of the kitchen are the marble tile backsplash, champagne bronze fixtures, and hidden stove vent fan, freezer drawer and dish washer.
Ask us for more details on specific materials.
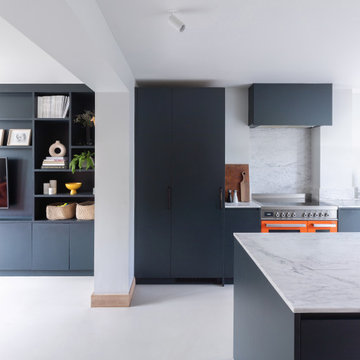
Broken plan kitchen with bespoke storage under stair
Foto de cocina lineal actual de tamaño medio abierta con fregadero integrado, armarios con paneles lisos, puertas de armario azules, encimera de mármol, salpicadero blanco, salpicadero de mármol, electrodomésticos de colores, una isla, suelo beige, encimeras blancas y vigas vistas
Foto de cocina lineal actual de tamaño medio abierta con fregadero integrado, armarios con paneles lisos, puertas de armario azules, encimera de mármol, salpicadero blanco, salpicadero de mármol, electrodomésticos de colores, una isla, suelo beige, encimeras blancas y vigas vistas
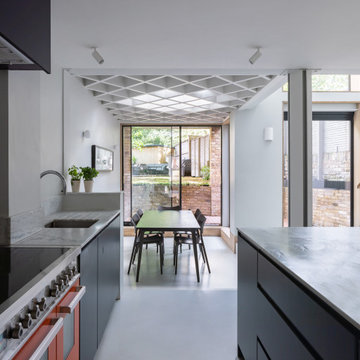
Broken plan kitchen with bespoke storage under stair
Foto de cocina lineal actual de tamaño medio abierta con fregadero integrado, armarios con paneles lisos, puertas de armario azules, encimera de mármol, salpicadero blanco, salpicadero de mármol, electrodomésticos de colores, una isla, suelo beige, encimeras blancas y vigas vistas
Foto de cocina lineal actual de tamaño medio abierta con fregadero integrado, armarios con paneles lisos, puertas de armario azules, encimera de mármol, salpicadero blanco, salpicadero de mármol, electrodomésticos de colores, una isla, suelo beige, encimeras blancas y vigas vistas
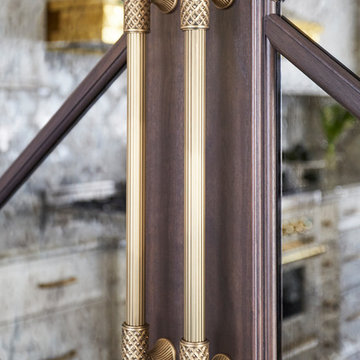
Refrigerator handles in Florentine Gold with Swarovski Crystals on a custom walnut and mirrored refrigerator enclosure.
Ejemplo de cocina comedor clásica extra grande con fregadero bajoencimera, armarios con paneles empotrados, puertas de armario blancas, encimera de cuarcita, salpicadero verde, salpicadero de mármol, electrodomésticos de colores, suelo de madera oscura, dos o más islas, suelo marrón y encimeras beige
Ejemplo de cocina comedor clásica extra grande con fregadero bajoencimera, armarios con paneles empotrados, puertas de armario blancas, encimera de cuarcita, salpicadero verde, salpicadero de mármol, electrodomésticos de colores, suelo de madera oscura, dos o más islas, suelo marrón y encimeras beige
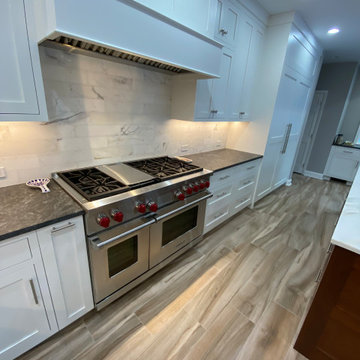
Ejemplo de cocina tradicional renovada grande con fregadero bajoencimera, armarios con paneles empotrados, puertas de armario blancas, encimera de granito, salpicadero de mármol, electrodomésticos de colores, suelo de madera clara, una isla, suelo gris y encimeras negras
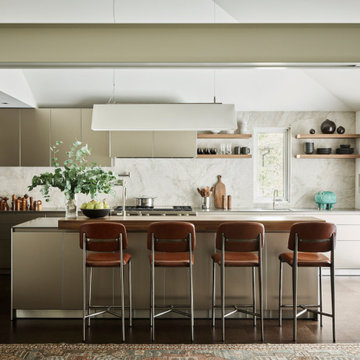
Diseño de cocina lineal y abovedada vintage abierta con fregadero encastrado, armarios abiertos, puertas de armario beige, encimera de mármol, salpicadero blanco, salpicadero de mármol, electrodomésticos de colores, suelo de madera oscura, una isla, suelo marrón y encimeras blancas
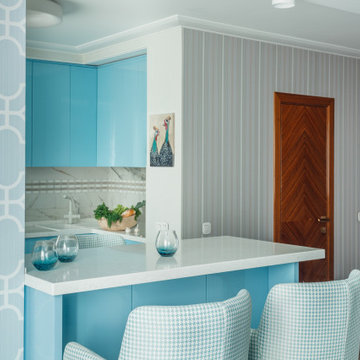
Diseño de cocina blanca y madera de tamaño medio con fregadero bajoencimera, armarios con paneles lisos, puertas de armario turquesas, encimera de cuarzo compacto, salpicadero blanco, salpicadero de mármol, electrodomésticos de colores, suelo de baldosas de porcelana, una isla, suelo marrón y encimeras blancas
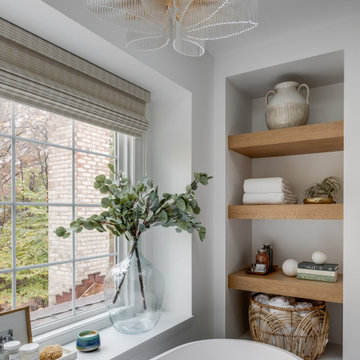
A spa-like design and feel in this redesigned master bathroom in McLean, Virginia. Designed by Erika Jayne Design + Build, the finishes, fixtures, and accessories all evoke a sense of calm in this bathroom retreat.
A soaking tub fit for 2 is perfectly centered on a large picture window looking out to a lush landscaped backyard. Many of those natural textures and colors are repeated in the interior space and contrasted with warm brass and white marble.
797 ideas para cocinas con salpicadero de mármol y electrodomésticos de colores
7