797 ideas para cocinas con salpicadero de mármol y electrodomésticos de colores
Filtrar por
Presupuesto
Ordenar por:Popular hoy
81 - 100 de 797 fotos
Artículo 1 de 3
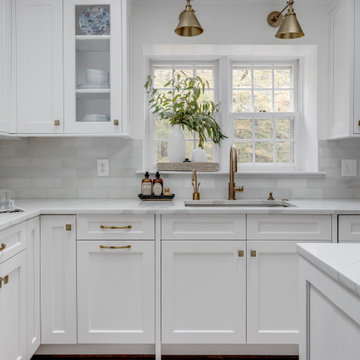
This transitional kitchen design is located in McLean, VA and features classic design element like white shaker cabinets, marble subway tile, and warm brass finishes. Touches of natural textures and wood tones add warm and interest to this timeless design.

The beverage center is adjacent to the family room, a perfect spot for entertaining.
Ejemplo de cocinas en L tradicional de tamaño medio con despensa, fregadero sobremueble, armarios con paneles empotrados, puertas de armario azules, encimera de cuarzo compacto, salpicadero blanco, salpicadero de mármol, electrodomésticos de colores, suelo de madera en tonos medios, una isla, suelo marrón y encimeras blancas
Ejemplo de cocinas en L tradicional de tamaño medio con despensa, fregadero sobremueble, armarios con paneles empotrados, puertas de armario azules, encimera de cuarzo compacto, salpicadero blanco, salpicadero de mármol, electrodomésticos de colores, suelo de madera en tonos medios, una isla, suelo marrón y encimeras blancas
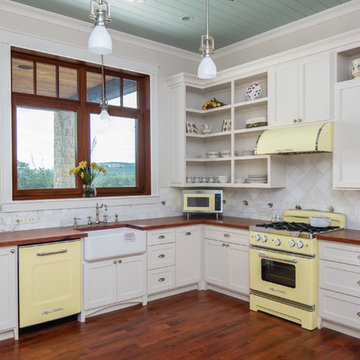
Fine Focus Photography
Modelo de cocinas en L clásica sin isla con fregadero sobremueble, armarios estilo shaker, puertas de armario blancas, encimera de madera, salpicadero multicolor, salpicadero de mármol, electrodomésticos de colores, suelo de madera en tonos medios, suelo marrón y encimeras marrones
Modelo de cocinas en L clásica sin isla con fregadero sobremueble, armarios estilo shaker, puertas de armario blancas, encimera de madera, salpicadero multicolor, salpicadero de mármol, electrodomésticos de colores, suelo de madera en tonos medios, suelo marrón y encimeras marrones
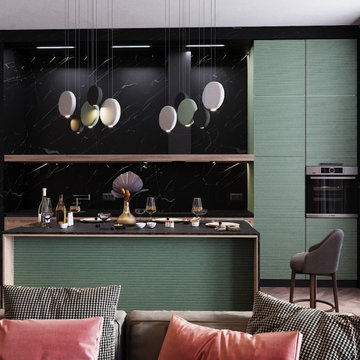
Кухня гостиная. Кухня без верхних шкафов с островом. Кухня в рифлеными фасадами
Diseño de cocina comedor lineal actual de tamaño medio con fregadero bajoencimera, armarios con paneles empotrados, puertas de armario verdes, encimera de granito, salpicadero negro, salpicadero de mármol, electrodomésticos de colores, suelo de madera en tonos medios, una isla, suelo marrón, encimeras negras y cortinas
Diseño de cocina comedor lineal actual de tamaño medio con fregadero bajoencimera, armarios con paneles empotrados, puertas de armario verdes, encimera de granito, salpicadero negro, salpicadero de mármol, electrodomésticos de colores, suelo de madera en tonos medios, una isla, suelo marrón, encimeras negras y cortinas
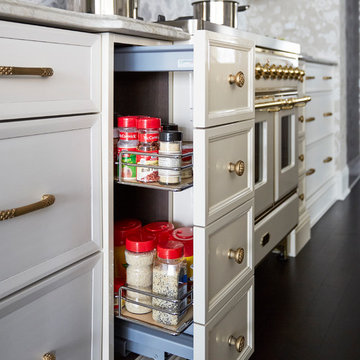
The client wanted to create an elegant, upscale kosher kitchen with double cooking and cleaning areas. The custom cabinets are frameless, captured inset, and painted, with walnut drawer boxes. The refrigerator and matching buffets are also walnut. The main stove was custom painted as well as the hood and adjacent cabinets as a focal point. Brass faucets, hardware, mesh screens and hood trim add to the elegance. The ceiling treatment over the island and eating area combine wood details and wallpaper to complete the look. We continued this theme throughout the house.

Open space floor plan kitchen overseeing the living space. Vaulted ceiling. A large amount of natural light flowing in the room. Amazing black and brass combo with chandelier type pendant lighting above the gorgeous kitchen island. Herringbone Tile pattern making the area appear more spacious.
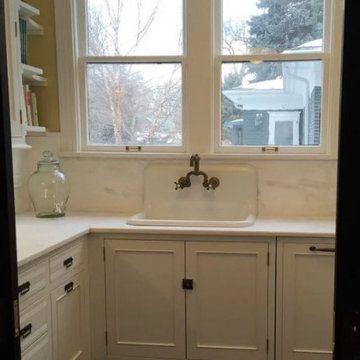
This room of built-ins is the original kitchen of this home. By keeping it, but focusing on storage and essentials, it's the adjacent space that simply does the work behind the scenes of the new/grand kitchen. This area features the dishwasher and main sink and lots of storage.
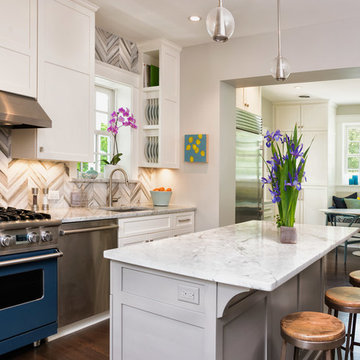
Arterior’s Zanadoo chandelier
Blue Viking Range
Diseño de cocina clásica renovada con fregadero bajoencimera, armarios estilo shaker, puertas de armario blancas, salpicadero multicolor, electrodomésticos de colores, suelo de madera oscura, una isla, suelo marrón y salpicadero de mármol
Diseño de cocina clásica renovada con fregadero bajoencimera, armarios estilo shaker, puertas de armario blancas, salpicadero multicolor, electrodomésticos de colores, suelo de madera oscura, una isla, suelo marrón y salpicadero de mármol
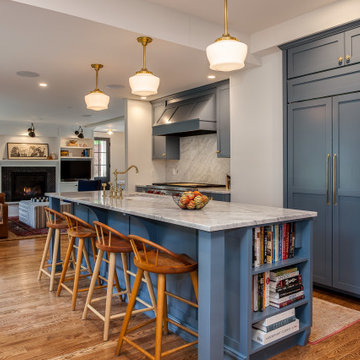
This is a Historic Boulder Home on the Colorado Registry. The customer wanted the kitchen that would fit with both the old and the new parts of the home. The simple shaker doors and the bright brass hardware pick up the old, while the clean lines and large functioning island bring in the new!
The use of space un this kitchen makes it work very well.
The custom color blue paint brightens the kitchen and is one of the most dynamic parts of the kitchen. The true Marble Counters and old-world Bright Brass Hardware bring back the history of the home.
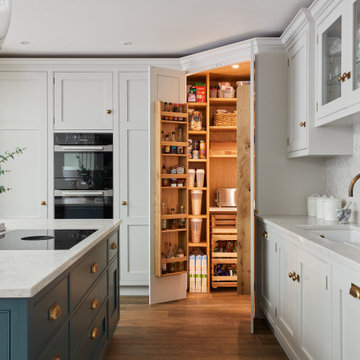
Built in kitchen sink with marble counter and splashback. Dove grey units below and above. Pantry with double doors and lighting inside, for plenty of storage. Quooker tap in antique brass, matching the cabinet door handles
Large island with curved marble counter and integrated Bora induction hob with built in extractor. Seating around the edge.
Built in ovens against wall with integrated freezer one side and fridge the other.
Three pendant lights over island.
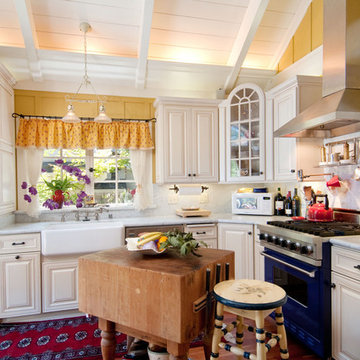
Ejemplo de cocinas en L clásica con fregadero sobremueble, encimera de mármol, puertas de armario blancas, salpicadero blanco, electrodomésticos de colores y salpicadero de mármol
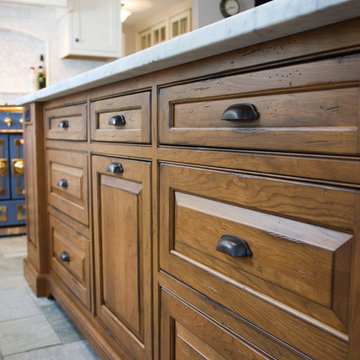
Hand-distressed custom cabinets give the island a unique touch.
Foto de cocina tradicional grande con fregadero sobremueble, armarios con paneles con relieve, puertas de armario de madera oscura, encimera de mármol, salpicadero blanco, salpicadero de mármol, electrodomésticos de colores, una isla, suelo gris y encimeras negras
Foto de cocina tradicional grande con fregadero sobremueble, armarios con paneles con relieve, puertas de armario de madera oscura, encimera de mármol, salpicadero blanco, salpicadero de mármol, electrodomésticos de colores, una isla, suelo gris y encimeras negras
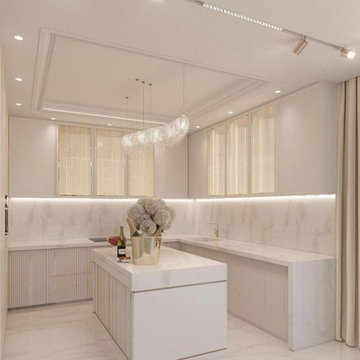
Marble Marble Marble...Salma & Marco ..enjoy your new Kitchen Lisa White Design
Diseño de cocina mediterránea extra grande con fregadero encastrado, armarios tipo vitrina, puertas de armario blancas, encimera de mármol, salpicadero blanco, salpicadero de mármol, electrodomésticos de colores, suelo de mármol, una isla, suelo blanco, encimeras blancas y vigas vistas
Diseño de cocina mediterránea extra grande con fregadero encastrado, armarios tipo vitrina, puertas de armario blancas, encimera de mármol, salpicadero blanco, salpicadero de mármol, electrodomésticos de colores, suelo de mármol, una isla, suelo blanco, encimeras blancas y vigas vistas
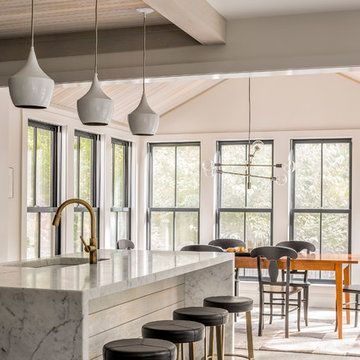
Modulations in the ceiling form and finishes define rooms within a flowing floor plan. Open sight lines carry views and daylight throughout the plan.
Photo Jeff Roberts
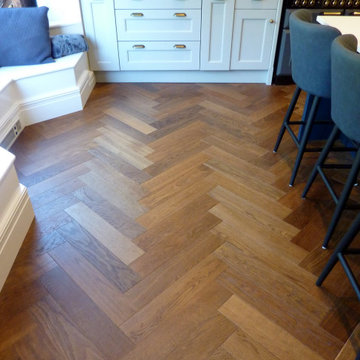
engineered oak hardwood floor in a herring bone pattern to match the originals throughout the ground floor.
Ejemplo de cocinas en U clásico renovado grande cerrado con fregadero sobremueble, armarios con rebordes decorativos, puertas de armario grises, encimera de cuarcita, salpicadero blanco, salpicadero de mármol, electrodomésticos de colores, suelo de madera en tonos medios, una isla y encimeras blancas
Ejemplo de cocinas en U clásico renovado grande cerrado con fregadero sobremueble, armarios con rebordes decorativos, puertas de armario grises, encimera de cuarcita, salpicadero blanco, salpicadero de mármol, electrodomésticos de colores, suelo de madera en tonos medios, una isla y encimeras blancas
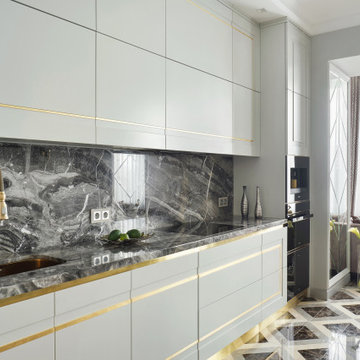
Кухня в стиле современная классика с элементами ар-деко
Ejemplo de cocina lineal tradicional renovada de tamaño medio cerrada sin isla con fregadero de un seno, armarios con paneles empotrados, puertas de armario grises, encimera de mármol, salpicadero verde, salpicadero de mármol, electrodomésticos de colores, suelo de mármol, suelo multicolor y encimeras grises
Ejemplo de cocina lineal tradicional renovada de tamaño medio cerrada sin isla con fregadero de un seno, armarios con paneles empotrados, puertas de armario grises, encimera de mármol, salpicadero verde, salpicadero de mármol, electrodomésticos de colores, suelo de mármol, suelo multicolor y encimeras grises
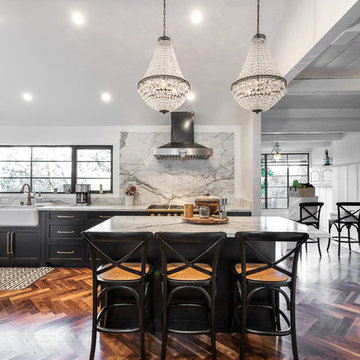
Open space floor plan kitchen overseeing the living space. Vaulted ceiling. A large amount of natural light flowing in the room. Amazing black and brass combo with chandelier type pendant lighting above the gorgeous kitchen island. Herringbone Tile pattern making the area appear more spacious.

A spa-like design and feel in this redesigned master bathroom in McLean, Virginia. Designed by Erika Jayne Design + Build, the finishes, fixtures, and accessories all evoke a sense of calm in this bathroom retreat.
Warm grays found in the cabinetry and marble are complemented by touches of black accents throughout. A natural fiber rug adds the perfect dose of textural interest to an expansive floor of marble tiles.
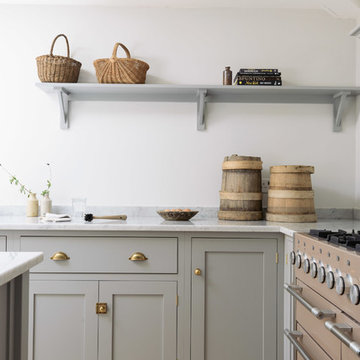
deVOL Kitchens
Modelo de cocinas en L tradicional renovada grande abierta con fregadero sobremueble, armarios estilo shaker, puertas de armario grises, encimera de mármol, salpicadero blanco, salpicadero de mármol, electrodomésticos de colores, suelo de madera clara y una isla
Modelo de cocinas en L tradicional renovada grande abierta con fregadero sobremueble, armarios estilo shaker, puertas de armario grises, encimera de mármol, salpicadero blanco, salpicadero de mármol, electrodomésticos de colores, suelo de madera clara y una isla
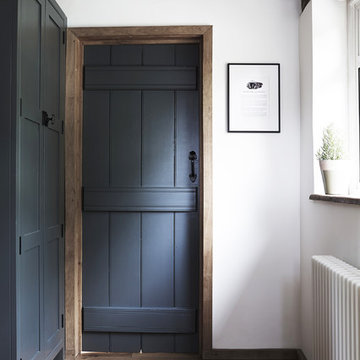
Our first project for this thatched cottage (approx age: 250 years old) was a challenging one. Although the property is old, the owners wanted a environment full of all modern conveniences, including an electric Aga. It was a full renovation of the kitchen, including space planning to create an easy-to-use family kitchen with lots of storage, overseeing the removal of the old kitchen and the installation of the handmade shaker kitchen, sourcing all the ironmongery, lighting and appliances and having the polished marble work surface installed.
Ph: Paul Stubberfield
797 ideas para cocinas con salpicadero de mármol y electrodomésticos de colores
5