965 ideas para cocinas con salpicadero de madera y todos los diseños de techos
Filtrar por
Presupuesto
Ordenar por:Popular hoy
141 - 160 de 965 fotos
Artículo 1 de 3
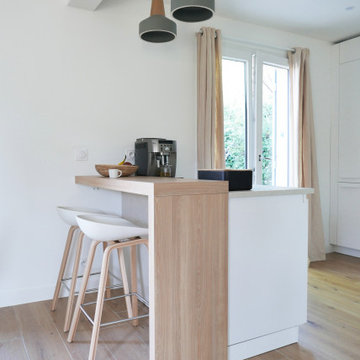
Rénovation complète pour le RDC de cette maison individuelle. Les cloisons séparant la cuisine de la pièce de vue ont été abattues pour faciliter les circulations et baigner les espaces de lumière naturelle. Le tout à été réfléchi dans des tons très clairs et pastels. Le caractère est apporté dans la décoration, le nouvel insert de cheminée très contemporain et le rythme des menuiseries sur mesure.
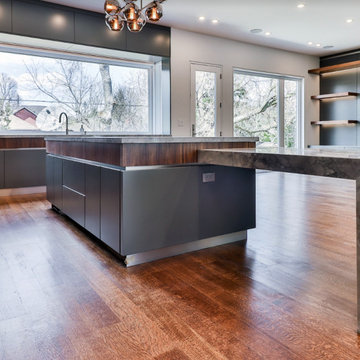
Living Room view from Kitchen
Imagen de cocina lineal grande abierta con fregadero de doble seno, armarios abiertos, puertas de armario grises, encimera de ónix, salpicadero verde, salpicadero de madera, electrodomésticos negros, suelo de madera en tonos medios, una isla, suelo marrón, encimeras grises y casetón
Imagen de cocina lineal grande abierta con fregadero de doble seno, armarios abiertos, puertas de armario grises, encimera de ónix, salpicadero verde, salpicadero de madera, electrodomésticos negros, suelo de madera en tonos medios, una isla, suelo marrón, encimeras grises y casetón

The clients called me on the recommendation from a neighbor of mine who had met them at a conference and learned of their need for an architect. They contacted me and after meeting to discuss their project they invited me to visit their site, not far from White Salmon in Washington State.
Initially, the couple discussed building a ‘Weekend’ retreat on their 20± acres of land. Their site was in the foothills of a range of mountains that offered views of both Mt. Adams to the North and Mt. Hood to the South. They wanted to develop a place that was ‘cabin-like’ but with a degree of refinement to it and take advantage of the primary views to the north, south and west. They also wanted to have a strong connection to their immediate outdoors.
Before long my clients came to the conclusion that they no longer perceived this as simply a weekend retreat but were now interested in making this their primary residence. With this new focus we concentrated on keeping the refined cabin approach but needed to add some additional functions and square feet to the original program.
They wanted to downsize from their current 3,500± SF city residence to a more modest 2,000 – 2,500 SF space. They desired a singular open Living, Dining and Kitchen area but needed to have a separate room for their television and upright piano. They were empty nesters and wanted only two bedrooms and decided that they would have two ‘Master’ bedrooms, one on the lower floor and the other on the upper floor (they planned to build additional ‘Guest’ cabins to accommodate others in the near future). The original scheme for the weekend retreat was only one floor with the second bedroom tucked away on the north side of the house next to the breezeway opposite of the carport.
Another consideration that we had to resolve was that the particular location that was deemed the best building site had diametrically opposed advantages and disadvantages. The views and primary solar orientations were also the source of the prevailing winds, out of the Southwest.
The resolve was to provide a semi-circular low-profile earth berm on the south/southwest side of the structure to serve as a wind-foil directing the strongest breezes up and over the structure. Because our selected site was in a saddle of land that then sloped off to the south/southwest the combination of the earth berm and the sloping hill would effectively created a ‘nestled’ form allowing the winds rushing up the hillside to shoot over most of the house. This allowed me to keep the favorable orientation to both the views and sun without being completely compromised by the winds.
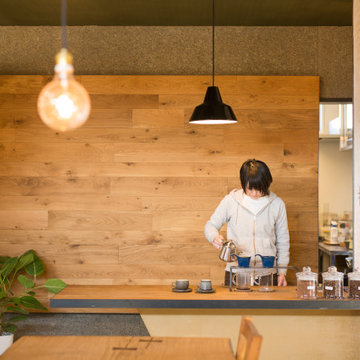
和食店だった店舗をCafe&Atelierへリノベーション 木と漆喰と鉄という自然素材をメインにマテリアルチョイスしてます
Ejemplo de cocina lineal actual pequeña cerrada con armarios abiertos, puertas de armario de madera oscura, encimera de madera, salpicadero blanco, salpicadero de madera, electrodomésticos negros, suelo de cemento, península, suelo gris, encimeras beige y vigas vistas
Ejemplo de cocina lineal actual pequeña cerrada con armarios abiertos, puertas de armario de madera oscura, encimera de madera, salpicadero blanco, salpicadero de madera, electrodomésticos negros, suelo de cemento, península, suelo gris, encimeras beige y vigas vistas

ARRA Interiors is a well established professional home interior solutions company comprising predominantly of a maverick group of engineers, designers, artists and dreamers who are equipped to transform a lack luster space into a dream home of yours at very affordable rates!
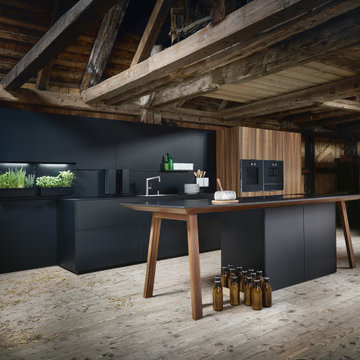
Foto de cocina comedor lineal minimalista extra grande con fregadero de un seno, armarios con paneles lisos, puertas de armario de madera en tonos medios, encimera de azulejos, salpicadero de madera, electrodomésticos negros, suelo de madera clara, una isla, suelo gris, encimeras negras y vigas vistas
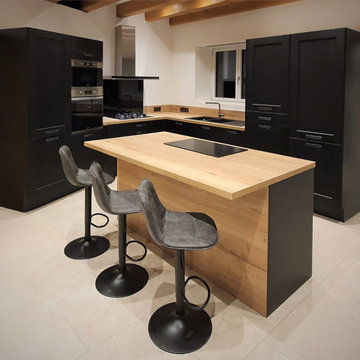
On démarre l’année avec une nouvelle réalisation !
L’alliance du noir et du bois, un intemporel qui séduit toujours autant.
On y retrouve nos best-sellers : l’armoire et ses multiples espaces de rangement et la plaque de découpe en granit intégrée sur l’îlot central.
Une cuisine sobre, élégante, fonctionnelle et conviviale qui fait le bonheur de Mr et Mme C.
Vous aussi vous souhaitez transformer votre cuisine en 2021 ? Contactez-moi dès maintenant.
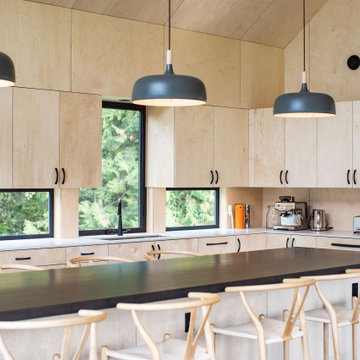
The Scandinavian modern interior design emphasizes mulit-use living space. The kitchen island doubles as the dining table; minimalism and functionality. The unique approach to window placement at counter level below the cabinets maximizes the natural light and incorporates the gorgeous outdoor landscape into the kitchen design.
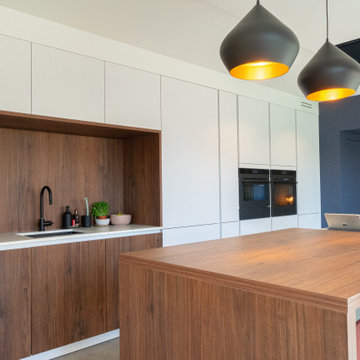
Nous sommes fiers de vous présenter notre dernière création : une cuisine moderne et élégante, conçue pour répondre aux plus hautes exigences en matière de qualité et de design.
Découvrez une cuisine sans poignée qui incarne le raffinement et la fonctionnalité à leur meilleur. Les façades blanches, rehaussées par quelques touches de noyer, créent une ambiance douce et chaleureuse, idéale pour passer des moments conviviaux en famille ou entre amis.
Le point central de cette cuisine est le mur de colonne, où une niche astucieusement intégrée abrite un évier sous plan, apportant une touche de modernité tout en optimisant l'espace disponible. Le choix du Neolith Abu Dhabi pour le plan de travail confère à cette cuisine une résistance et une durabilité exceptionnelles, sans compromettre l'esthétique.
L'îlot central, en plus d'être un élément pratique pour la préparation des repas, devient le cœur de la cuisine grâce à sa surface en céramique qui se prolonge pour former un coin repas pour quatre personnes. Le plan de travail coloris noyer apporte une touche de contraste subtile et élégante, créant ainsi un espace accueillant et convivial où il est agréable de partager des repas en famille ou entre amis.
Chez La Cuisine Louise Verlaine, nous accordons une importance primordiale à la qualité de nos réalisations. Chaque détail est pensé avec soin pour vous offrir une cuisine unique qui répond à vos besoins et reflète votre style de vie.
N'hésitez pas à venir nous rendre visite dans notre magasin à Chambéry, en Savoie, pour découvrir cette cuisine sans poignée avec son mur de colonne ingénieux et son îlot central accueillant. Notre équipe de cuisinistes experts se fera un plaisir de vous accompagner dans votre projet pour créer la cuisine de vos rêves, alliant fonctionnalité et esthétisme, tout en respectant votre budget et vos préférences.
Faites de votre cuisine un espace d'inspiration et de plaisir culinaire avec La Cuisine Louise Verlaine. Nous attendons votre visite avec impatience !
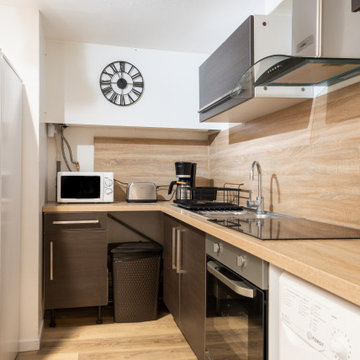
Imagen de cocina pequeña con fregadero de un seno, armarios con puertas mallorquinas, puertas de armario grises, encimera de madera, salpicadero de madera, electrodomésticos de acero inoxidable, suelo de contrachapado, dos o más islas, suelo marrón, encimeras marrones y bandeja
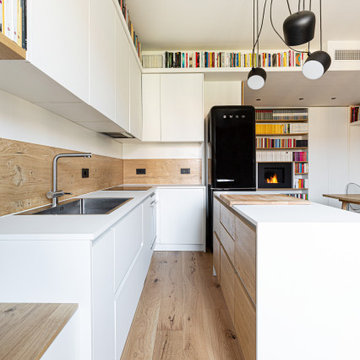
Sopra la cucina è stata creata una veletta in cartongesso, utilizzata come continuazione della libreria che ospita la televisione a sinistra del blocco a parete.
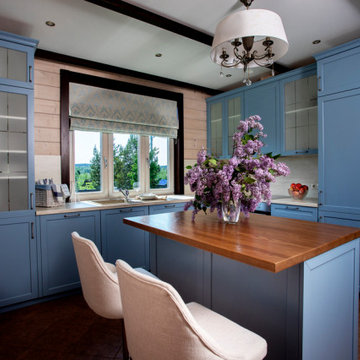
Кухня выполнена на заказ из эмалированного мдф, столешницы изготовлены из массива ясеня.
Diseño de cocinas en L rural grande cerrada con fregadero bajoencimera, armarios con paneles con relieve, puertas de armario azules, encimera de madera, salpicadero beige, salpicadero de madera, electrodomésticos con paneles, suelo de baldosas de porcelana, una isla, suelo marrón, encimeras beige y vigas vistas
Diseño de cocinas en L rural grande cerrada con fregadero bajoencimera, armarios con paneles con relieve, puertas de armario azules, encimera de madera, salpicadero beige, salpicadero de madera, electrodomésticos con paneles, suelo de baldosas de porcelana, una isla, suelo marrón, encimeras beige y vigas vistas
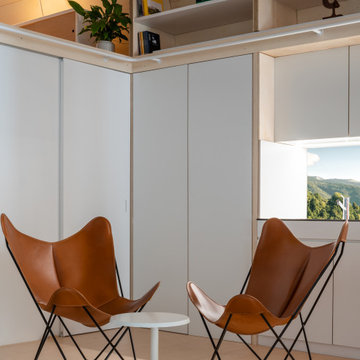
Imagen de cocina alargada, abovedada y blanca y madera minimalista pequeña abierta sin isla con fregadero integrado, armarios abiertos, puertas de armario de madera clara, encimera de laminado, salpicadero blanco, salpicadero de madera, electrodomésticos de acero inoxidable, suelo de madera clara, suelo marrón, encimeras blancas y barras de cocina
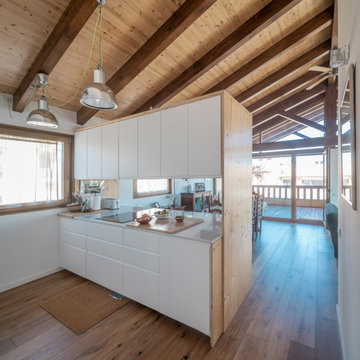
Casa prefabricada de madera con revestimiento de paneles de derivados de madera. Accesos de metaquilato translucido.
Imagen de cocina lineal y blanca y madera escandinava de tamaño medio abierta con fregadero encastrado, armarios con paneles lisos, puertas de armario blancas, encimera de mármol, salpicadero de madera, electrodomésticos con paneles, suelo de madera oscura, una isla, encimeras blancas y vigas vistas
Imagen de cocina lineal y blanca y madera escandinava de tamaño medio abierta con fregadero encastrado, armarios con paneles lisos, puertas de armario blancas, encimera de mármol, salpicadero de madera, electrodomésticos con paneles, suelo de madera oscura, una isla, encimeras blancas y vigas vistas
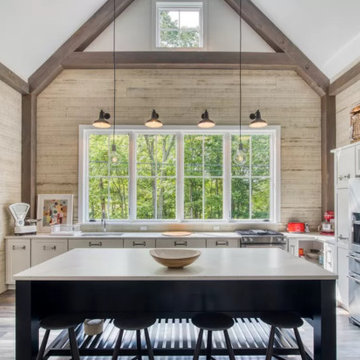
Our roots actually lay in custom cabinet making. That's probably why we always jump at the opportunity to help local custom cabinet shops ease their production times. This job was one of them. J. Murphy brought us in for cabinetry that would compliment the custom island they built for this #noyack home. Whether it's a time or a budget restraint, we are here to help all our local cabinet makers achieve the vision their homeowner's are dreaming of.
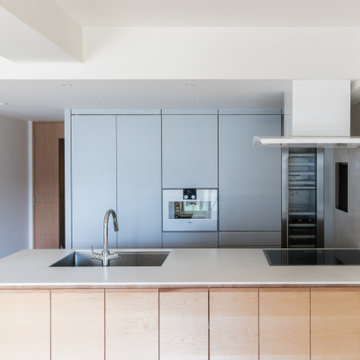
千葉県幕張にある築10年ほどのマンションのリノベーション。新築購入時に設置されたキッチンが傷んできたのと収納量の不足、またダイニングに面してより開放的な調理空間を実現したいとの理由から計画がスタートした。
キッチン天板はコーリアン(人造大理石)、突板の木材は楓(メープル)、設備機器はガゲナウのIHクッカーと食洗機キッチンがビルトインされている。背面収納の扉はメラミン化粧板で、やはりビルトインのガゲナウのスチームオーブン、ワインセラーが設置されている。キッチン側面の壁には大判タイルが張られている。
施主ご夫婦は、モダンでシンプル、同時に肌触りの良い温かみを感じられるキッチン空間を望まれた。 またショールームを訪問してドイツの高級住設機器を扱うガゲナウの製品を気に入られ、これをふんだんに使用している。
金物一つまで厳選した高級仕様のキッチンである。
キッチンに合わせて、書斎の造り付けの本棚とトイレも合わせて改修を行っている。
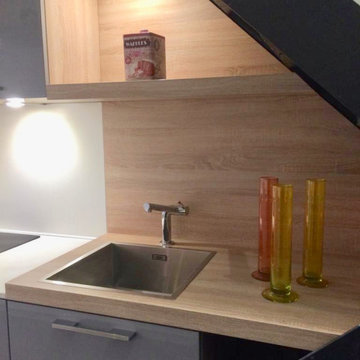
COCINA ALEMANA DE EXPOSICION AL 50%
Diseño de cocina lineal minimalista pequeña abierta sin isla con fregadero de un seno, armarios abiertos, puertas de armario grises, encimera de laminado, salpicadero blanco, salpicadero de madera, electrodomésticos de acero inoxidable, suelo laminado, suelo negro, encimeras blancas y madera
Diseño de cocina lineal minimalista pequeña abierta sin isla con fregadero de un seno, armarios abiertos, puertas de armario grises, encimera de laminado, salpicadero blanco, salpicadero de madera, electrodomésticos de acero inoxidable, suelo laminado, suelo negro, encimeras blancas y madera
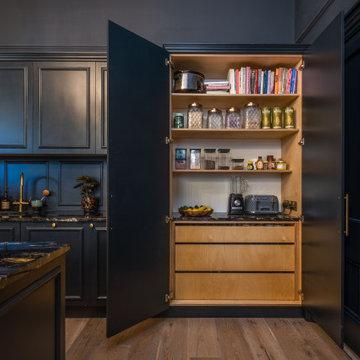
This beautiful hand painted railing kitchen was designed by wood works Brighton. The idea was for the kitchen to blend seamlessly into the grand room. The kitchen island is on castor wheels so it can be moved for dancing.
This is a luxurious kitchen for a great family to enjoy.
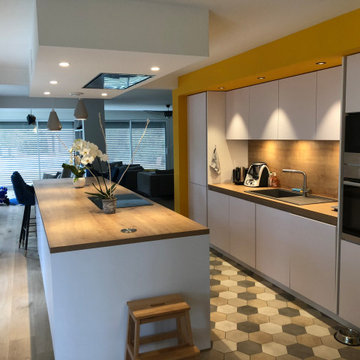
Foto de cocina comedor actual de tamaño medio con fregadero bajoencimera, puertas de armario blancas, encimera de madera, salpicadero beige, salpicadero de madera, electrodomésticos de acero inoxidable, suelo de azulejos de cemento, una isla, suelo gris, encimeras beige y casetón
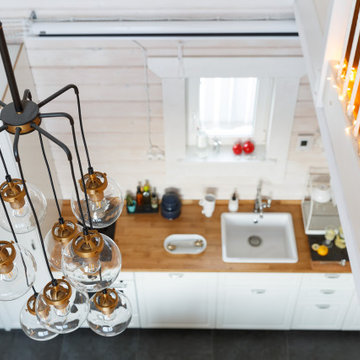
Ejemplo de cocina lineal y blanca y madera escandinava de tamaño medio abierta con fregadero sobremueble, armarios con paneles con relieve, puertas de armario blancas, encimera de madera, salpicadero blanco, salpicadero de madera, electrodomésticos de acero inoxidable, suelo de baldosas de porcelana, suelo negro, encimeras marrones y machihembrado
965 ideas para cocinas con salpicadero de madera y todos los diseños de techos
8