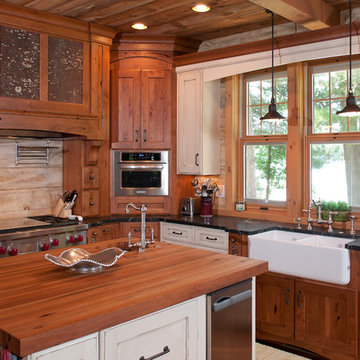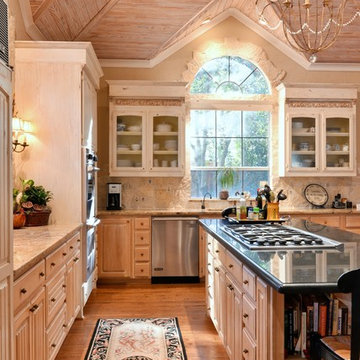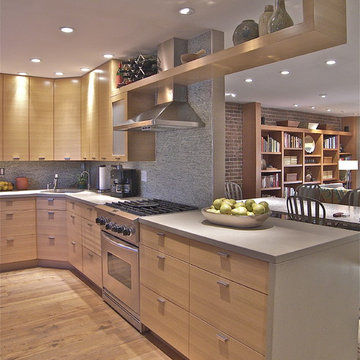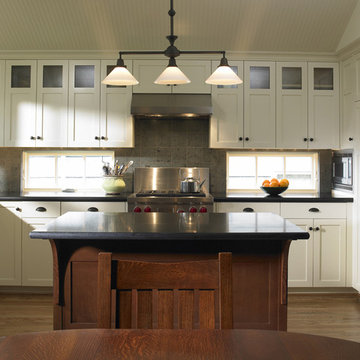14.370 ideas para cocinas con salpicadero de madera y salpicadero de piedra caliza
Filtrar por
Presupuesto
Ordenar por:Popular hoy
61 - 80 de 14.370 fotos
Artículo 1 de 3

Sanderson Photography, Inc.
Foto de cocinas en L rústica grande abierta con fregadero sobremueble, armarios estilo shaker, puertas de armario de madera oscura, encimera de madera, electrodomésticos de acero inoxidable, suelo de madera en tonos medios, dos o más islas y salpicadero de madera
Foto de cocinas en L rústica grande abierta con fregadero sobremueble, armarios estilo shaker, puertas de armario de madera oscura, encimera de madera, electrodomésticos de acero inoxidable, suelo de madera en tonos medios, dos o más islas y salpicadero de madera

Foto de cocina rústica grande con fregadero sobremueble, armarios con paneles empotrados, puertas de armario rojas, encimera de madera, salpicadero marrón, salpicadero de madera, electrodomésticos con paneles, suelo de madera en tonos medios, una isla y suelo marrón

Casey Dunn Photography
Ejemplo de cocinas en L costera grande con fregadero sobremueble, armarios abiertos, puertas de armario blancas, encimera de madera, salpicadero blanco, electrodomésticos de acero inoxidable, suelo de madera clara, una isla y salpicadero de madera
Ejemplo de cocinas en L costera grande con fregadero sobremueble, armarios abiertos, puertas de armario blancas, encimera de madera, salpicadero blanco, electrodomésticos de acero inoxidable, suelo de madera clara, una isla y salpicadero de madera

Family members enter this kitchen from the mud room where they are right at home in this friendly space.
The Kitchens central banquette island seats six on cozy upholstered benches with another two diners at the ends. There is table seating for EIGHT plus the back side boasts raised seating for four more on swiveling bar stools.
The show-stopping coffered ceiling was custom designed and features beaded paneling, recessed can lighting and dramatic crown molding.
The counters are made of Labradorite which is often associated with jewels. It's iridescent sparkle adds glamour without being too loud.
The wood paneled backsplash allows the cabinetry to blend in. There is glazed subway tile behind the range.
This lovely home features an open concept space with the kitchen at the heart. Built in the late 1990's the prior kitchen was cherry, but dark, and the new family needed a fresh update.
This great space was a collaboration between many talented folks including but not limited to the team at Delicious Kitchens & Interiors, LLC, L. Newman and Associates/Paul Mansback, Inc with Leslie Rifkin and Emily Shakra. Additional contributions from the homeowners and Belisle Granite.
John C. Hession Photographer

Architect: Russ Tyson, Whitten Architects
Photography By: Trent Bell Photography
“Excellent expression of shingle style as found in southern Maine. Exciting without being at all overwrought or bombastic.”
This shingle-style cottage in a small coastal village provides its owners a cherished spot on Maine’s rocky coastline. This home adapts to its immediate surroundings and responds to views, while keeping solar orientation in mind. Sited one block east of a home the owners had summered in for years, the new house conveys a commanding 180-degree view of the ocean and surrounding natural beauty, while providing the sense that the home had always been there. Marvin Ultimate Double Hung Windows stayed in line with the traditional character of the home, while also complementing the custom French doors in the rear.
The specification of Marvin Window products provided confidence in the prevalent use of traditional double-hung windows on this highly exposed site. The ultimate clad double-hung windows were a perfect fit for the shingle-style character of the home. Marvin also built custom French doors that were a great fit with adjacent double-hung units.
MARVIN PRODUCTS USED:
Integrity Awning Window
Integrity Casement Window
Marvin Special Shape Window
Marvin Ultimate Awning Window
Marvin Ultimate Casement Window
Marvin Ultimate Double Hung Window
Marvin Ultimate Swinging French Door

Ida Bray Deats, Contractor-Consultant; Manuel Zapata, Granite-Tile Fabrication, natural stone from Levantina Dallas (Yellow River & Absolute Black granite). Photography by Michael Hunter.

Kitchen. Photo by Clark Dugger
Modelo de cocina contemporánea pequeña cerrada y de nogal sin isla con fregadero bajoencimera, armarios abiertos, puertas de armario de madera oscura, suelo de madera en tonos medios, encimera de madera, salpicadero marrón, salpicadero de madera, electrodomésticos con paneles y suelo marrón
Modelo de cocina contemporánea pequeña cerrada y de nogal sin isla con fregadero bajoencimera, armarios abiertos, puertas de armario de madera oscura, suelo de madera en tonos medios, encimera de madera, salpicadero marrón, salpicadero de madera, electrodomésticos con paneles y suelo marrón

White and black distressed kitchen cabinets in this large traditional kitchen.
Imagen de cocina tradicional grande con puertas de armario beige, salpicadero beige, electrodomésticos con paneles, armarios con paneles empotrados, encimera de granito, una isla, suelo de madera oscura, salpicadero de piedra caliza y encimeras beige
Imagen de cocina tradicional grande con puertas de armario beige, salpicadero beige, electrodomésticos con paneles, armarios con paneles empotrados, encimera de granito, una isla, suelo de madera oscura, salpicadero de piedra caliza y encimeras beige

This kitchen is reflective of the period style of our clients' home and accentuates their entertaining lifestyle. White, beaded inset, shaker style cabinetry provides the space with traditional elements. The central island houses a fireclay, apron front sink, and satin nickel faucet, soap pump, and vacuum disposal switch. The island is constructed of Pennsylvania cherry and features integral wainscot paneling and hand-turned legs. The narrow space that was originally the butler's pantry is now a spacious bar area that features white, shaker style cabinetry with antique restoration glass inserts and blue painted interiors, a Rohl faucet, and a Linkasink copper sink. The range area is a major feature of the kitchen due to its mantle style hood, handcrafted tile backsplash set in a herringbone pattern, and decorative tile feature over the cooking surface. The honed Belgium bluestone countertops contrast against the lighter elements in the kitchen, and the reclaimed, white and red oak flooring provides warmth to the space. Commercial grade appliances were installed, including a Wolf Professional Series range, a Meile steam oven, and a Meile refrigerator with fully integrated, wood panels. A cottage style window located next to the range allows access to the exterior herb garden, and the removal of a laundry and storage closet created space for a casual dining area.

Diseño de cocina contemporánea de tamaño medio con encimera de cemento, electrodomésticos de acero inoxidable, armarios con paneles lisos, puertas de armario de madera clara, fregadero encastrado y salpicadero de piedra caliza

Diseño de cocina clásica con fregadero sobremueble, armarios tipo vitrina y salpicadero de piedra caliza

Shaker-style kitchen with Stickley inspired island. Limestone backsplash and honed granite countertops.
photo credit - Patrick Barta Photography
Foto de cocinas en L clásica con electrodomésticos de acero inoxidable, encimera de granito y salpicadero de piedra caliza
Foto de cocinas en L clásica con electrodomésticos de acero inoxidable, encimera de granito y salpicadero de piedra caliza

photo by Susan Teare
Imagen de cocinas en L clásica de tamaño medio abierta sin isla con puertas de armario verdes, fregadero sobremueble, armarios estilo shaker, encimera de cuarzo compacto, salpicadero blanco, salpicadero de madera, electrodomésticos de acero inoxidable, suelo de madera oscura y suelo marrón
Imagen de cocinas en L clásica de tamaño medio abierta sin isla con puertas de armario verdes, fregadero sobremueble, armarios estilo shaker, encimera de cuarzo compacto, salpicadero blanco, salpicadero de madera, electrodomésticos de acero inoxidable, suelo de madera oscura y suelo marrón

Features: Custom Wood Hood with Enkeboll Corbels # CBL-AO0; Dentil Moulding; Wine Rack; Custom Island with Enkeboll Corbels # CBL-AMI; Beadboard; Cherry Wood Appliance Panels; Fluted Pilasters
Cabinets: Honey Brook Custom Cabinets in Cherry Wood with Nutmeg Finish; New Canaan Beaded Flush Inset Door Style
Countertops: 3cm Roman Gold Granite with Waterfall Edge
Photographs by Apertures, Inc.

Imagen de cocinas en L tradicional de tamaño medio con armarios con paneles con relieve, salpicadero de piedra caliza, fregadero bajoencimera, puertas de armario de madera en tonos medios, encimera de granito, salpicadero beige, electrodomésticos de acero inoxidable, suelo de piedra caliza, península, suelo beige y encimeras beige

Chpper Hatter Photo
10ft ceiling heights in this new home design help expand the overall space and provide enough height to include the stone hood design. The Blackberry stained cherry cabinetry for the main cabinetry provides the contrast for the natural stone hood. The island cabinetry is Straw color on Alder wood. This light color helps the overall space stay light. The custom desk is in the kitchen for easy access to recipes and school schedules.

Werner Straube Photography
Foto de cocinas en U gris y blanco clásico renovado grande abierto con armarios con paneles empotrados, salpicadero blanco, suelo de mármol, suelo multicolor, con blanco y negro, fregadero de doble seno, encimera de ónix, salpicadero de piedra caliza, electrodomésticos de acero inoxidable, península, encimeras negras, bandeja y barras de cocina
Foto de cocinas en U gris y blanco clásico renovado grande abierto con armarios con paneles empotrados, salpicadero blanco, suelo de mármol, suelo multicolor, con blanco y negro, fregadero de doble seno, encimera de ónix, salpicadero de piedra caliza, electrodomésticos de acero inoxidable, península, encimeras negras, bandeja y barras de cocina

La cuisine ouverte sur le séjour est aménagée avec un ilôt central qui intègre des rangements d’un côté et de l’autre une banquette sur mesure, élément central et design de la pièce à vivre. pièce à vivre. Les éléments hauts sont regroupés sur le côté alors que le mur faisant face à l'îlot privilégie l'épure et le naturel avec ses zelliges et une étagère murale en bois.

Imagen de cocina escandinava de tamaño medio abierta con fregadero bajoencimera, armarios con paneles lisos, puertas de armario blancas, encimera de acrílico, salpicadero de madera, electrodomésticos de acero inoxidable, suelo de madera clara, una isla y encimeras blancas

Foto de cocinas en L moderna de tamaño medio abierta con fregadero de un seno, armarios con paneles lisos, puertas de armario blancas, encimera de madera, salpicadero marrón, salpicadero de madera, electrodomésticos negros, suelo de baldosas de porcelana, una isla, suelo blanco y encimeras marrones
14.370 ideas para cocinas con salpicadero de madera y salpicadero de piedra caliza
4