2.981 ideas para cocinas con salpicadero de losas de piedra y dos o más islas
Filtrar por
Presupuesto
Ordenar por:Popular hoy
121 - 140 de 2981 fotos
Artículo 1 de 3

This traditional kitchen features a combination of soapstone and marble counter tops, a la canche range with a soapstone backsplash and a butcher block top. The kitchen includes a built-in subzero fridge, cabinetry and brass cabinet hardware and decorative lighting fixtures.
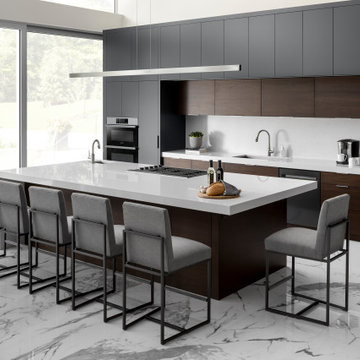
This home is breathtaking! The owners have poured themselves into the fully custom design of their property, ensuring it is truly their dream space - a modern retreat founded on the melding of cool and warm tones, the alluring charm of natural materials, and the refreshing calm of streamlined design. In the kitchen, note the endless flow through the marble floors, floor-to-ceiling windows, waterfall countertop, and smooth slab cabinet doors. The minimalist style in this kitchen is contrasted by the grandeur of its sheer size, and this ultra-modern home, though cool and neutral, holds the potential for many warm evenings with lots of company.
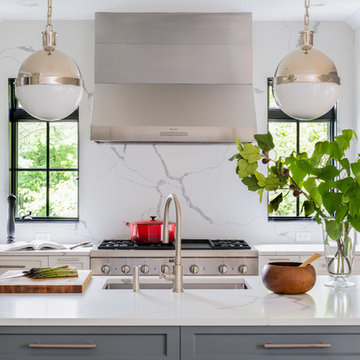
The Canton Farmhouse Project is an exciting new build project that has me focused on the Farmhouse Style Home with a modern twist! This decidedly American style is experiencing a major resurgence, appealing to those who prefer the classic, comforting style of a simpler time. It's a blend of architectural details, most easily recognized by its covered porches, simple forms, and natural finishes.
3600 SF new build single family home. Highlight: Farmhouse kitchen void of upper cabinets but features a large walk-in pantry. The connected dining room features pocket doors to separate the spaces as desired. A central prep island features gray cabinets while the waterfall peninsula is set for gather and eating.
Photo Credit: Jessica Delaney Photography
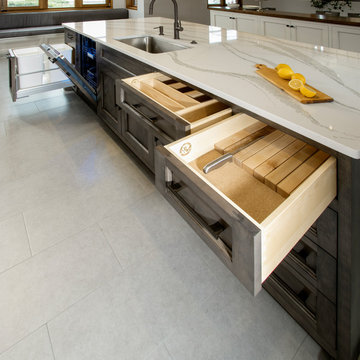
Custom made kitchen with open floor plan creates very inviting space. The white and gray tones of the walls, stone and floor complement the maple cabinetry with a custom finish, walnut wood top and walnut live edge dining room table to create a warmer natural environment that is soothing and comfortable. Custom made cabinetry by Superior Woodcraft.
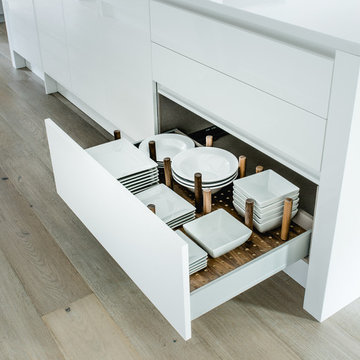
Costa Christ
Imagen de cocina contemporánea de tamaño medio con fregadero bajoencimera, armarios con paneles lisos, puertas de armario blancas, encimera de cuarzo compacto, salpicadero blanco, salpicadero de losas de piedra, electrodomésticos de acero inoxidable, suelo de madera clara y dos o más islas
Imagen de cocina contemporánea de tamaño medio con fregadero bajoencimera, armarios con paneles lisos, puertas de armario blancas, encimera de cuarzo compacto, salpicadero blanco, salpicadero de losas de piedra, electrodomésticos de acero inoxidable, suelo de madera clara y dos o más islas
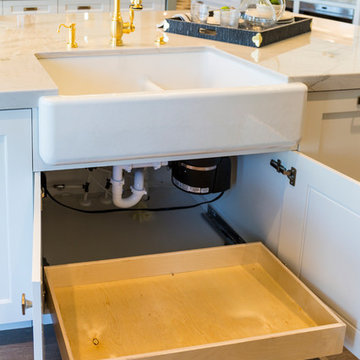
Foto de cocinas en L tradicional renovada extra grande con fregadero sobremueble, armarios estilo shaker, puertas de armario blancas, encimera de cuarcita, salpicadero blanco, salpicadero de losas de piedra, electrodomésticos con paneles, suelo de madera en tonos medios, dos o más islas y suelo marrón
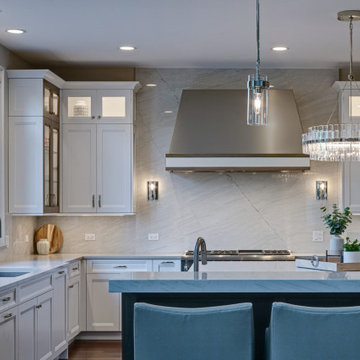
Our clients were ready to update their kitchen with soft and subtle colors to blend in with the home’s recently updated interior. It was also time to improve the layout. The kitchen needed to be reconfigured in order to facilitate a three-generation family and occasional entertaining.
Design Objectives
-Brighten up to blend with the home’s interior and flow into the adjacent family room area
-Incorporate specific storage for pantry items like bulk ingredients and small appliances
-Designate areas for a coffee bar, multiple prep areas and seating while highlighting a dry bar for display
-Keep clutter off of counters for a seamless design that facilitates visual flow through the entire area
Design Challenges
-Make a subtle statement with contrasting cabinets and countertops
-Incorporate a stand-alone, statement-making dry bar just outside the main kitchen space
-Design a statement hood that serves as a focal point without interrupting visual flow
-Update and add lighting to add more task, accent and overhead brightness.
-Have the space be usable for different tasks by different family members at the same time
-Create a space that looks classy and formal but is still inviting.
Design Solutions
-A soft grey stain and white paint were used on all the cabinets. On only the wall cabinets flanking the window was the grey introduced on the frame to make a pop against the white paint.
-The white-painted refrigerator and freezer door panel style is a custom reeded look that adds a soft contrasting detail against the main door style. Along with the open grey-stained interior cabinet above, it looks like a piece of furniture.
-The same soft tones were used for the countertops and a full, high backsplash of Chamonix quartzite that tied everything together. It’s an elegant backdrop for the hood.
-The Dry Bar, even though showcasing a dark stained cabinet, stays open and bright with a full mirror backsplash, wood retained glass floating shelves and glass wall cabinet doors. Brushed brass trim details and a fun light fixture add a pop of character.
-The same reeded door style as the refrigerator was used on the base doors of the dry bar to tie in with the kitchen.
-About 2/3 of the existing walk-in pantry was carved out for the new dry bar footprint while still keeping a shallow-depth pantry space for storage.
-The homeowners wanted a beautiful hood but didn’t want it to dominate the design. We kept the lines of the hood simple. The soft stainless steel body has a bottom accent that incorporates both the grey stain and white-painted cabinet colors.
-Even though the Kitchen had a lot of natural light from the large window, it was important to have task and subtle feature lighting. Recessed cans provide overall lighting while clear pendants shine down on the 2nd level of the seating area on the island.
-The circular clear chandelier is the statement piece over the main island while the pendants flanking the hood emphasize the quartzite backsplash and add as accent lighting in the evening along with the interior cabinet lights.
With three generations living in the home it was important to have areas that multiple family members could use at the same time without being in each other’s way. The design incorporates different zones like the coffee bar, charging station, dry bar and refrigerator drawers.
The softness of the colors and classic feel of the wood floor keep kitchen is inviting and calming.
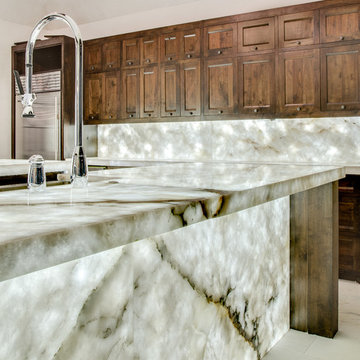
Eric Elberson
Imagen de cocinas en U minimalista extra grande cerrado con fregadero sobremueble, puertas de armario marrones, encimera de cuarcita, salpicadero blanco, salpicadero de losas de piedra, electrodomésticos de acero inoxidable, suelo de mármol, dos o más islas, armarios estilo shaker y suelo blanco
Imagen de cocinas en U minimalista extra grande cerrado con fregadero sobremueble, puertas de armario marrones, encimera de cuarcita, salpicadero blanco, salpicadero de losas de piedra, electrodomésticos de acero inoxidable, suelo de mármol, dos o más islas, armarios estilo shaker y suelo blanco
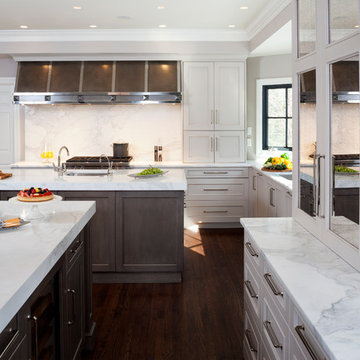
Stacy Zarin Goldberg Photography
Foto de cocina clásica renovada de tamaño medio con fregadero bajoencimera, armarios con rebordes decorativos, encimera de mármol, salpicadero blanco, salpicadero de losas de piedra, electrodomésticos con paneles, suelo de madera en tonos medios y dos o más islas
Foto de cocina clásica renovada de tamaño medio con fregadero bajoencimera, armarios con rebordes decorativos, encimera de mármol, salpicadero blanco, salpicadero de losas de piedra, electrodomésticos con paneles, suelo de madera en tonos medios y dos o más islas
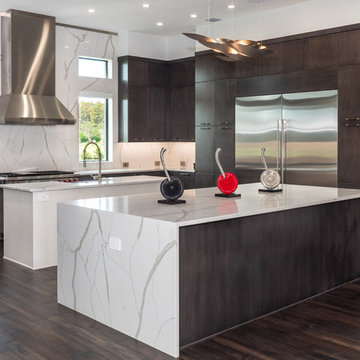
Imagen de cocinas en U contemporáneo con armarios con paneles lisos, puertas de armario de madera en tonos medios, salpicadero blanco, salpicadero de losas de piedra, electrodomésticos de acero inoxidable, suelo de madera oscura, dos o más islas, suelo marrón y encimeras blancas
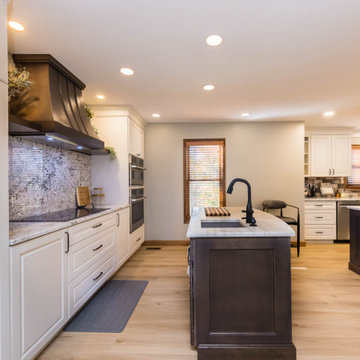
Second Island located near cooktop with prep sink
Imagen de cocina clásica renovada grande con fregadero bajoencimera, armarios estilo shaker, puertas de armario blancas, encimera de cuarcita, salpicadero multicolor, salpicadero de losas de piedra, electrodomésticos de acero inoxidable, suelo vinílico, dos o más islas y encimeras multicolor
Imagen de cocina clásica renovada grande con fregadero bajoencimera, armarios estilo shaker, puertas de armario blancas, encimera de cuarcita, salpicadero multicolor, salpicadero de losas de piedra, electrodomésticos de acero inoxidable, suelo vinílico, dos o más islas y encimeras multicolor
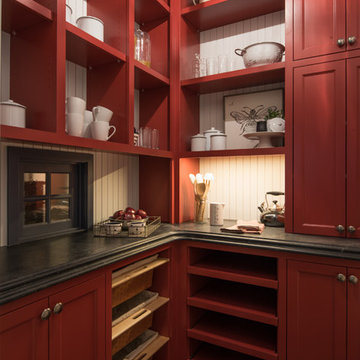
Ejemplo de cocinas en L clásica renovada de tamaño medio con despensa, fregadero sobremueble, armarios con paneles empotrados, puertas de armario rojas, encimera de acero inoxidable, salpicadero verde, salpicadero de losas de piedra, electrodomésticos de acero inoxidable, suelo de madera oscura, dos o más islas y suelo marrón
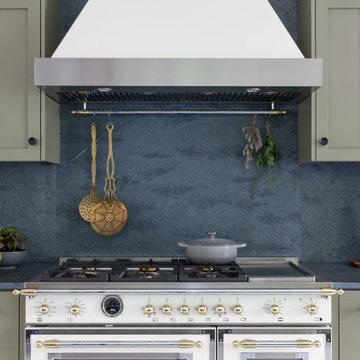
The Bertazzoni Heritage Series Range in a warm ivory color brings an undeniably classic look to Laurie March's new kitchen. Centering the design and standing out among the beautiful pastel green, the range is the focal point of the kitchen and the classic feel provides a nod to the home's 100 year history. Explore how Laurie transformed her kitchen and get inspiried by her full kitchen design.

Modelo de cocinas en U rural grande abierto con fregadero bajoencimera, armarios estilo shaker, puertas de armario de madera oscura, encimera de esteatita, salpicadero multicolor, salpicadero de losas de piedra, electrodomésticos de acero inoxidable, suelo de pizarra, dos o más islas y suelo multicolor
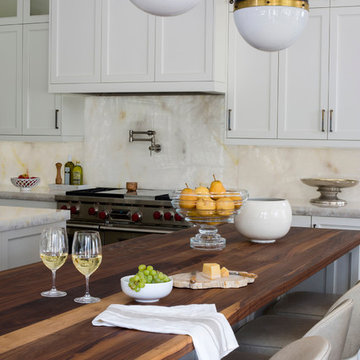
The second island was designed as an informal eating area and a spot for guests to gather in the large, open kitchen.
Heidi Zeiger
Diseño de cocinas en L clásica renovada de tamaño medio abierta con fregadero de un seno, armarios estilo shaker, puertas de armario blancas, encimera de madera, salpicadero blanco, salpicadero de losas de piedra, electrodomésticos con paneles, suelo de madera en tonos medios y dos o más islas
Diseño de cocinas en L clásica renovada de tamaño medio abierta con fregadero de un seno, armarios estilo shaker, puertas de armario blancas, encimera de madera, salpicadero blanco, salpicadero de losas de piedra, electrodomésticos con paneles, suelo de madera en tonos medios y dos o más islas
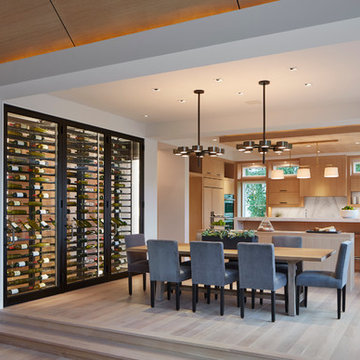
Builder: John Kraemer & Sons | Developer: KGA Lifestyle | Design: Charlie & Co. Design | Furnishings: Martha O'Hara Interiors | Landscaping: TOPO | Photography: Corey Gaffer
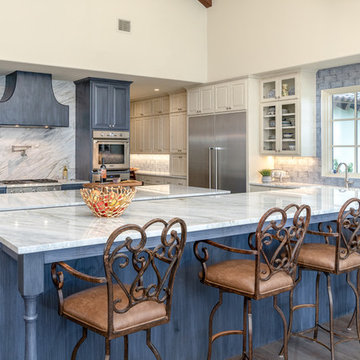
John Bishop
Foto de cocina mediterránea con armarios con paneles con relieve, puertas de armario azules, salpicadero blanco, salpicadero de losas de piedra, electrodomésticos de acero inoxidable, suelo de madera oscura, dos o más islas, suelo marrón y encimeras blancas
Foto de cocina mediterránea con armarios con paneles con relieve, puertas de armario azules, salpicadero blanco, salpicadero de losas de piedra, electrodomésticos de acero inoxidable, suelo de madera oscura, dos o más islas, suelo marrón y encimeras blancas
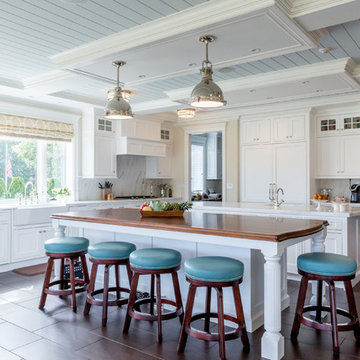
Karissa VanTassel Photography
Modelo de cocina comedor marinera extra grande con fregadero sobremueble, armarios con rebordes decorativos, puertas de armario blancas, encimera de cuarcita, salpicadero verde, salpicadero de losas de piedra, electrodomésticos de acero inoxidable, suelo de baldosas de porcelana y dos o más islas
Modelo de cocina comedor marinera extra grande con fregadero sobremueble, armarios con rebordes decorativos, puertas de armario blancas, encimera de cuarcita, salpicadero verde, salpicadero de losas de piedra, electrodomésticos de acero inoxidable, suelo de baldosas de porcelana y dos o más islas
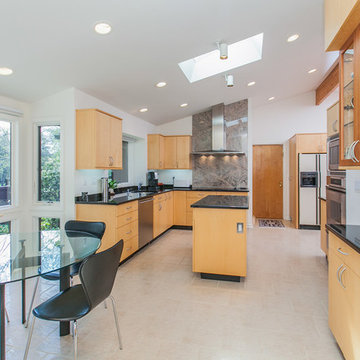
http://www.levimillerphotography.com/
Ejemplo de cocina minimalista grande con fregadero bajoencimera, armarios con paneles lisos, puertas de armario de madera clara, encimera de acrílico, salpicadero verde, salpicadero de losas de piedra, electrodomésticos de acero inoxidable, suelo de travertino y dos o más islas
Ejemplo de cocina minimalista grande con fregadero bajoencimera, armarios con paneles lisos, puertas de armario de madera clara, encimera de acrílico, salpicadero verde, salpicadero de losas de piedra, electrodomésticos de acero inoxidable, suelo de travertino y dos o más islas
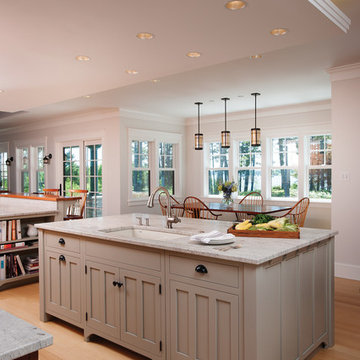
Crown Point Cabinetry
Foto de cocina comedor lineal de estilo americano con fregadero de un seno, armarios estilo shaker, puertas de armario de madera oscura, encimera de granito, salpicadero blanco, salpicadero de losas de piedra, electrodomésticos de acero inoxidable, suelo de madera clara y dos o más islas
Foto de cocina comedor lineal de estilo americano con fregadero de un seno, armarios estilo shaker, puertas de armario de madera oscura, encimera de granito, salpicadero blanco, salpicadero de losas de piedra, electrodomésticos de acero inoxidable, suelo de madera clara y dos o más islas
2.981 ideas para cocinas con salpicadero de losas de piedra y dos o más islas
7