Cocinas
Filtrar por
Presupuesto
Ordenar por:Popular hoy
141 - 160 de 2981 fotos
Artículo 1 de 3
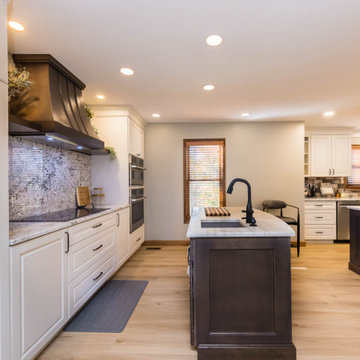
Second Island located near cooktop with prep sink
Imagen de cocina clásica renovada grande con fregadero bajoencimera, armarios estilo shaker, puertas de armario blancas, encimera de cuarcita, salpicadero multicolor, salpicadero de losas de piedra, electrodomésticos de acero inoxidable, suelo vinílico, dos o más islas y encimeras multicolor
Imagen de cocina clásica renovada grande con fregadero bajoencimera, armarios estilo shaker, puertas de armario blancas, encimera de cuarcita, salpicadero multicolor, salpicadero de losas de piedra, electrodomésticos de acero inoxidable, suelo vinílico, dos o más islas y encimeras multicolor
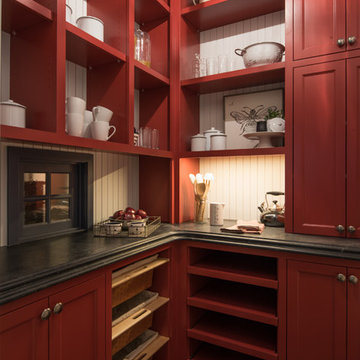
Ejemplo de cocinas en L clásica renovada de tamaño medio con despensa, fregadero sobremueble, armarios con paneles empotrados, puertas de armario rojas, encimera de acero inoxidable, salpicadero verde, salpicadero de losas de piedra, electrodomésticos de acero inoxidable, suelo de madera oscura, dos o más islas y suelo marrón
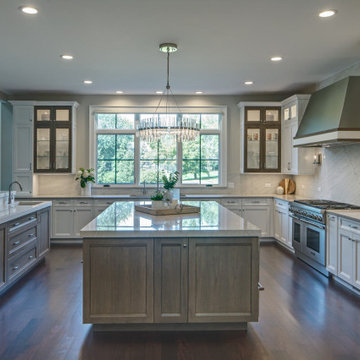
Our clients were ready to update their kitchen with soft and subtle colors to blend in with the home’s recently updated interior. It was also time to improve the layout. The kitchen needed to be reconfigured in order to facilitate a three-generation family and occasional entertaining.
Design Objectives
-Brighten up to blend with the home’s interior and flow into the adjacent family room area
-Incorporate specific storage for pantry items like bulk ingredients and small appliances
-Designate areas for a coffee bar, multiple prep areas and seating while highlighting a dry bar for display
-Keep clutter off of counters for a seamless design that facilitates visual flow through the entire area
Design Challenges
-Make a subtle statement with contrasting cabinets and countertops
-Incorporate a stand-alone, statement-making dry bar just outside the main kitchen space
-Design a statement hood that serves as a focal point without interrupting visual flow
-Update and add lighting to add more task, accent and overhead brightness.
-Have the space be usable for different tasks by different family members at the same time
-Create a space that looks classy and formal but is still inviting.
Design Solutions
-A soft grey stain and white paint were used on all the cabinets. On only the wall cabinets flanking the window was the grey introduced on the frame to make a pop against the white paint.
-The white-painted refrigerator and freezer door panel style is a custom reeded look that adds a soft contrasting detail against the main door style. Along with the open grey-stained interior cabinet above, it looks like a piece of furniture.
-The same soft tones were used for the countertops and a full, high backsplash of Chamonix quartzite that tied everything together. It’s an elegant backdrop for the hood.
-The Dry Bar, even though showcasing a dark stained cabinet, stays open and bright with a full mirror backsplash, wood retained glass floating shelves and glass wall cabinet doors. Brushed brass trim details and a fun light fixture add a pop of character.
-The same reeded door style as the refrigerator was used on the base doors of the dry bar to tie in with the kitchen.
-About 2/3 of the existing walk-in pantry was carved out for the new dry bar footprint while still keeping a shallow-depth pantry space for storage.
-The homeowners wanted a beautiful hood but didn’t want it to dominate the design. We kept the lines of the hood simple. The soft stainless steel body has a bottom accent that incorporates both the grey stain and white-painted cabinet colors.
-Even though the Kitchen had a lot of natural light from the large window, it was important to have task and subtle feature lighting. Recessed cans provide overall lighting while clear pendants shine down on the 2nd level of the seating area on the island.
-The circular clear chandelier is the statement piece over the main island while the pendants flanking the hood emphasize the quartzite backsplash and add as accent lighting in the evening along with the interior cabinet lights.
With three generations living in the home it was important to have areas that multiple family members could use at the same time without being in each other’s way. The design incorporates different zones like the coffee bar, charging station, dry bar and refrigerator drawers.
The softness of the colors and classic feel of the wood floor keep kitchen is inviting and calming.
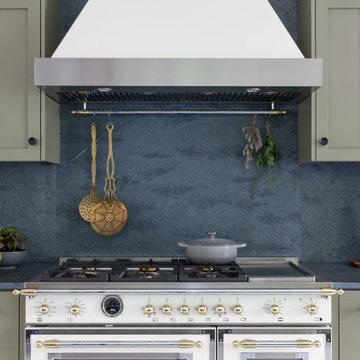
The Bertazzoni Heritage Series Range in a warm ivory color brings an undeniably classic look to Laurie March's new kitchen. Centering the design and standing out among the beautiful pastel green, the range is the focal point of the kitchen and the classic feel provides a nod to the home's 100 year history. Explore how Laurie transformed her kitchen and get inspiried by her full kitchen design.
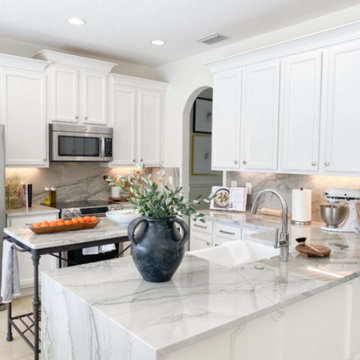
Our client had an all original kitchen with brown wood cabinets, black granite and wanted a modern white kitchen. We had the cabinets painted to save on costs, added moulding to the top of the cabinets for additional height. We replaced the original hardware to stainless steel and replaced the backsplash and countertops to a beautiful quartzite and added a waterfall to the island. The beauty is in the details when it comes to the veins on the quartzite, moulding on top of cabinets and the farm house sink.
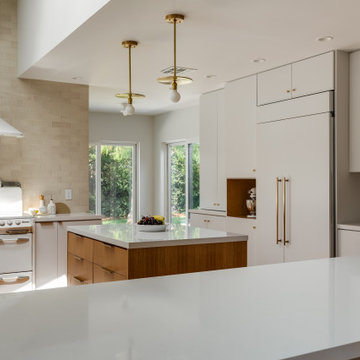
Imagen de cocina abovedada actual de tamaño medio con fregadero bajoencimera, armarios con paneles lisos, puertas de armario blancas, encimera de cuarzo compacto, salpicadero blanco, salpicadero de losas de piedra, electrodomésticos blancos, suelo de madera clara, dos o más islas y encimeras blancas
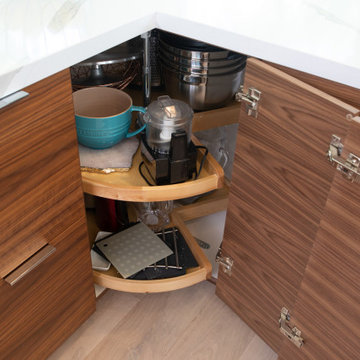
Contemporary Mark Singer Architecture remodeled to its finest of horizontal walnut cabinets and quartz counter tops
Ejemplo de cocina actual grande con fregadero de un seno, armarios con paneles lisos, puertas de armario de madera oscura, encimera de cuarzo compacto, salpicadero blanco, salpicadero de losas de piedra, electrodomésticos de acero inoxidable, suelo de madera clara, dos o más islas, suelo beige y encimeras blancas
Ejemplo de cocina actual grande con fregadero de un seno, armarios con paneles lisos, puertas de armario de madera oscura, encimera de cuarzo compacto, salpicadero blanco, salpicadero de losas de piedra, electrodomésticos de acero inoxidable, suelo de madera clara, dos o más islas, suelo beige y encimeras blancas
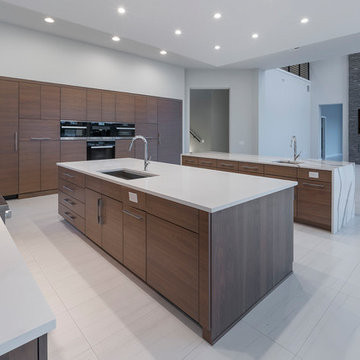
In the large, open kitchen, an 18-foot wood grain laminate feature wall seamlessly integrates appliances in a T-formation. Two kitchen islands are crafted in the contrasting countertop material, one with a wraparound white and gray quartz countertop that matches the backsplash. The second kitchen island has a white quartz surface.
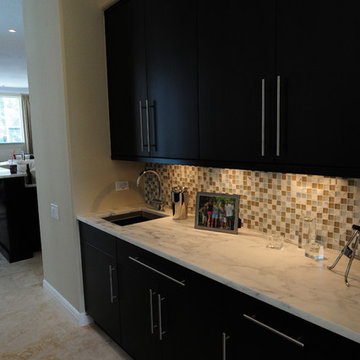
Urban upgrade to a livable kitchen and wet bar area made this home a stunning showplace. Transitional / Contemporary look using maple espresso stained finish on sleek slab doors. Use of various sizes of bar pulls on different sized cabinets creates a unique custom feel.
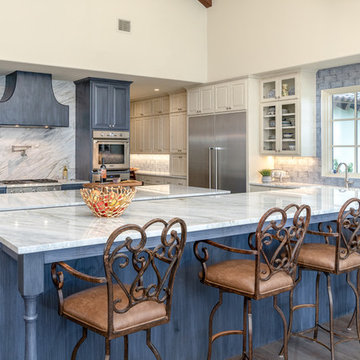
John Bishop
Foto de cocina mediterránea con armarios con paneles con relieve, puertas de armario azules, salpicadero blanco, salpicadero de losas de piedra, electrodomésticos de acero inoxidable, suelo de madera oscura, dos o más islas, suelo marrón y encimeras blancas
Foto de cocina mediterránea con armarios con paneles con relieve, puertas de armario azules, salpicadero blanco, salpicadero de losas de piedra, electrodomésticos de acero inoxidable, suelo de madera oscura, dos o más islas, suelo marrón y encimeras blancas
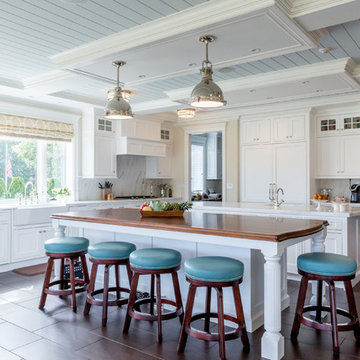
Karissa VanTassel Photography
Modelo de cocina comedor marinera extra grande con fregadero sobremueble, armarios con rebordes decorativos, puertas de armario blancas, encimera de cuarcita, salpicadero verde, salpicadero de losas de piedra, electrodomésticos de acero inoxidable, suelo de baldosas de porcelana y dos o más islas
Modelo de cocina comedor marinera extra grande con fregadero sobremueble, armarios con rebordes decorativos, puertas de armario blancas, encimera de cuarcita, salpicadero verde, salpicadero de losas de piedra, electrodomésticos de acero inoxidable, suelo de baldosas de porcelana y dos o más islas
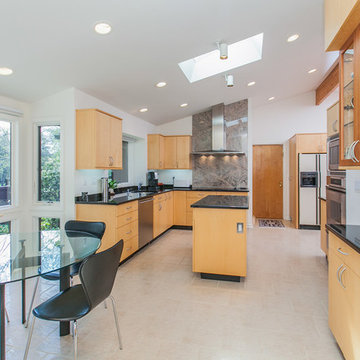
http://www.levimillerphotography.com/
Ejemplo de cocina minimalista grande con fregadero bajoencimera, armarios con paneles lisos, puertas de armario de madera clara, encimera de acrílico, salpicadero verde, salpicadero de losas de piedra, electrodomésticos de acero inoxidable, suelo de travertino y dos o más islas
Ejemplo de cocina minimalista grande con fregadero bajoencimera, armarios con paneles lisos, puertas de armario de madera clara, encimera de acrílico, salpicadero verde, salpicadero de losas de piedra, electrodomésticos de acero inoxidable, suelo de travertino y dos o más islas
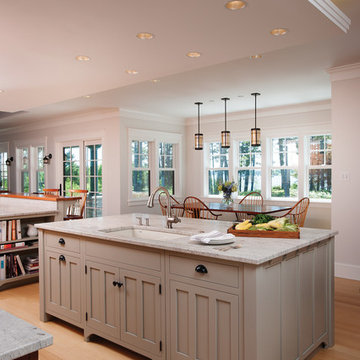
Crown Point Cabinetry
Foto de cocina comedor lineal de estilo americano con fregadero de un seno, armarios estilo shaker, puertas de armario de madera oscura, encimera de granito, salpicadero blanco, salpicadero de losas de piedra, electrodomésticos de acero inoxidable, suelo de madera clara y dos o más islas
Foto de cocina comedor lineal de estilo americano con fregadero de un seno, armarios estilo shaker, puertas de armario de madera oscura, encimera de granito, salpicadero blanco, salpicadero de losas de piedra, electrodomésticos de acero inoxidable, suelo de madera clara y dos o más islas
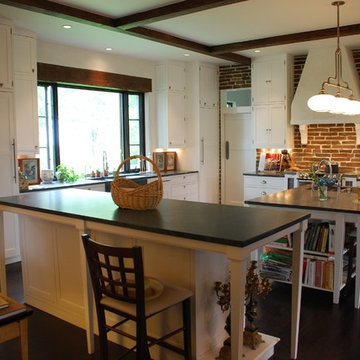
LEED certified home in Boulder, CO. Kitchen contains white cabinets, dark hardwood floors, and a brick interior wall. Coffered ceiling.
Imagen de cocinas en U contemporáneo de tamaño medio con fregadero de doble seno, electrodomésticos con paneles, suelo de madera oscura, puertas de armario blancas, despensa, armarios con paneles empotrados, encimera de esteatita, salpicadero negro, salpicadero de losas de piedra y dos o más islas
Imagen de cocinas en U contemporáneo de tamaño medio con fregadero de doble seno, electrodomésticos con paneles, suelo de madera oscura, puertas de armario blancas, despensa, armarios con paneles empotrados, encimera de esteatita, salpicadero negro, salpicadero de losas de piedra y dos o más islas
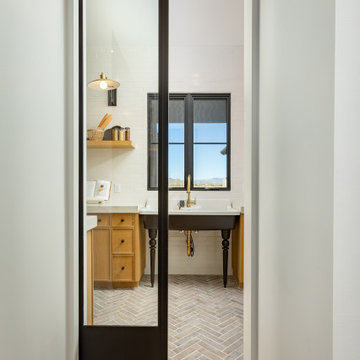
Modelo de cocina clásica renovada grande abierta con fregadero bajoencimera, armarios con rebordes decorativos, puertas de armario de madera clara, encimera de cuarzo compacto, salpicadero blanco, salpicadero de losas de piedra, electrodomésticos de acero inoxidable, suelo de madera clara, dos o más islas, suelo beige, encimeras blancas y madera
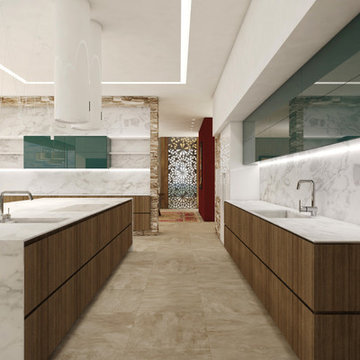
BRENTWOOD HILLS 95
Architecture & interior design
Brentwood, Tennessee, USA
© 2016, CADFACE
Modelo de cocina moderna grande abierta con fregadero encastrado, puertas de armario de madera oscura, encimera de cuarcita, salpicadero blanco, salpicadero de losas de piedra, electrodomésticos blancos, suelo de pizarra, dos o más islas y suelo beige
Modelo de cocina moderna grande abierta con fregadero encastrado, puertas de armario de madera oscura, encimera de cuarcita, salpicadero blanco, salpicadero de losas de piedra, electrodomésticos blancos, suelo de pizarra, dos o más islas y suelo beige
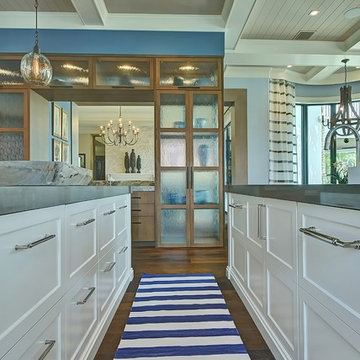
Diseño de cocinas en L tradicional renovada extra grande abierta con fregadero encastrado, armarios estilo shaker, puertas de armario blancas, encimera de cuarcita, salpicadero blanco, salpicadero de losas de piedra, electrodomésticos de acero inoxidable, suelo de madera en tonos medios y dos o más islas
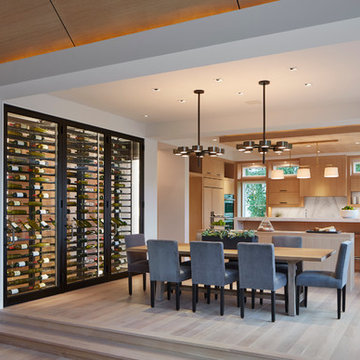
Builder: John Kraemer & Sons | Developer: KGA Lifestyle | Design: Charlie & Co. Design | Furnishings: Martha O'Hara Interiors | Landscaping: TOPO | Photography: Corey Gaffer

The architect’s plans had a single island with large windows on both main walls. The one window overlooked the unattractive side of a neighbor’s house while the other was not large enough to see the beautiful large back yard. The kitchen entry location made the mudroom extremely small and left only a few design options for the kitchen layout. The almost 14’ high ceilings also gave lots of opportunities for a unique design, but care had to be taken to still make the space feel warm and cozy.
After drawing four design options, one was chosen that relocated the entry from the mudroom, making the mudroom a lot more accessible. A prep island across from the range and an entertaining island were included. The entertaining island included a beverage refrigerator for guests to congregate around and to help them stay out of the kitchen work areas. The small island appeared to be floating on legs and incorporates a sink and single dishwasher drawer for easy clean up of pots and pans.

Modern Lake House kitchen with quartz counters, lacquered and walnut cabinets, lighted agate bar, and stunning lake view.
Diseño de cocinas en L minimalista extra grande abierta con fregadero bajoencimera, armarios con paneles lisos, puertas de armario blancas, encimera de cuarcita, salpicadero azul, salpicadero de losas de piedra, electrodomésticos con paneles, suelo de piedra caliza, dos o más islas y suelo marrón
Diseño de cocinas en L minimalista extra grande abierta con fregadero bajoencimera, armarios con paneles lisos, puertas de armario blancas, encimera de cuarcita, salpicadero azul, salpicadero de losas de piedra, electrodomésticos con paneles, suelo de piedra caliza, dos o más islas y suelo marrón
8